Powder Room
Refine by:
Budget
Sort by:Popular Today
1 - 20 of 895 photos
Item 1 of 3

Tile: Walker Zanger 4D Diagonal Deep Blue
Sink: Cement Elegance
Faucet: Brizo
Mid-sized modern powder room in Portland with grey cabinets, a wall-mount toilet, blue tile, ceramic tile, white walls, medium hardwood floors, an integrated sink, concrete benchtops, brown floor, grey benchtops, a floating vanity and wood.
Mid-sized modern powder room in Portland with grey cabinets, a wall-mount toilet, blue tile, ceramic tile, white walls, medium hardwood floors, an integrated sink, concrete benchtops, brown floor, grey benchtops, a floating vanity and wood.

Photo of a small modern powder room in Rome with flat-panel cabinets, white cabinets, a two-piece toilet, green tile, porcelain tile, green walls, light hardwood floors, a vessel sink, wood benchtops, a floating vanity and recessed.
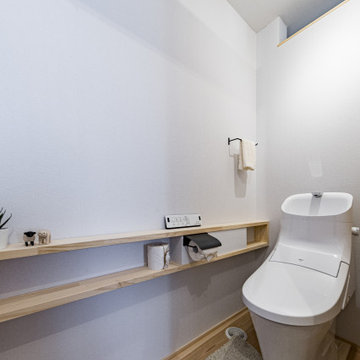
This is an example of a small modern powder room in Other with a one-piece toilet, white tile, subway tile, white walls, medium hardwood floors, beige floor, wallpaper and wallpaper.
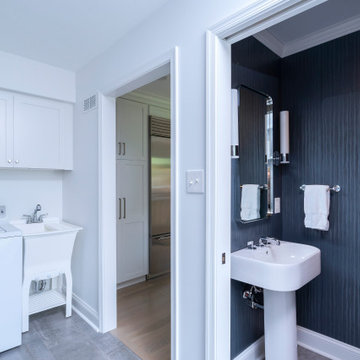
Renovations made this house bright, open, and modern. In addition to installing white oak flooring, we opened up and brightened the living space by removing a wall between the kitchen and family room and added large windows to the kitchen. In the family room, we custom made the built-ins with a clean design and ample storage. In the family room, we custom-made the built-ins. We also custom made the laundry room cubbies, using shiplap that we painted light blue.
Rudloff Custom Builders has won Best of Houzz for Customer Service in 2014, 2015 2016, 2017 and 2019. We also were voted Best of Design in 2016, 2017, 2018, 2019 which only 2% of professionals receive. Rudloff Custom Builders has been featured on Houzz in their Kitchen of the Week, What to Know About Using Reclaimed Wood in the Kitchen as well as included in their Bathroom WorkBook article. We are a full service, certified remodeling company that covers all of the Philadelphia suburban area. This business, like most others, developed from a friendship of young entrepreneurs who wanted to make a difference in their clients’ lives, one household at a time. This relationship between partners is much more than a friendship. Edward and Stephen Rudloff are brothers who have renovated and built custom homes together paying close attention to detail. They are carpenters by trade and understand concept and execution. Rudloff Custom Builders will provide services for you with the highest level of professionalism, quality, detail, punctuality and craftsmanship, every step of the way along our journey together.
Specializing in residential construction allows us to connect with our clients early in the design phase to ensure that every detail is captured as you imagined. One stop shopping is essentially what you will receive with Rudloff Custom Builders from design of your project to the construction of your dreams, executed by on-site project managers and skilled craftsmen. Our concept: envision our client’s ideas and make them a reality. Our mission: CREATING LIFETIME RELATIONSHIPS BUILT ON TRUST AND INTEGRITY.
Photo Credit: Linda McManus Images
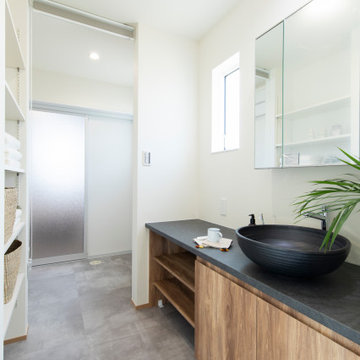
Photo of a modern powder room in Other with medium wood cabinets, white walls, vinyl floors, a vessel sink, grey floor, grey benchtops, a built-in vanity, wallpaper and wallpaper.

A complete remodel of this beautiful home, featuring stunning navy blue cabinets and elegant gold fixtures that perfectly complement the brightness of the marble countertops. The ceramic tile walls add a unique texture to the design, while the porcelain hexagon flooring adds an element of sophistication that perfectly completes the whole look.

Inspiration for a mid-sized modern powder room in Calgary with grey cabinets, a one-piece toilet, black tile, subway tile, light hardwood floors, an undermount sink, quartzite benchtops, grey benchtops, a floating vanity, vaulted and beige walls.
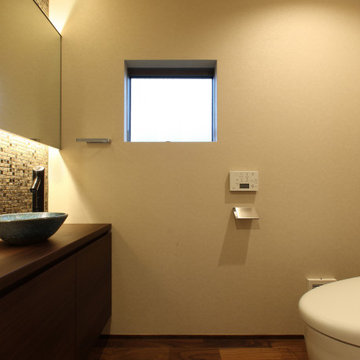
庭住の舎|Studio tanpopo-gumi
撮影|野口 兼史
豊かな自然を感じる中庭を内包する住まい。日々の何気ない日常を 四季折々に 豊かに・心地良く・・・
Design ideas for a small modern powder room in Other with beaded inset cabinets, brown cabinets, beige tile, mosaic tile, beige walls, dark hardwood floors, a vessel sink, wood benchtops, brown floor, brown benchtops, a built-in vanity, wallpaper and wallpaper.
Design ideas for a small modern powder room in Other with beaded inset cabinets, brown cabinets, beige tile, mosaic tile, beige walls, dark hardwood floors, a vessel sink, wood benchtops, brown floor, brown benchtops, a built-in vanity, wallpaper and wallpaper.
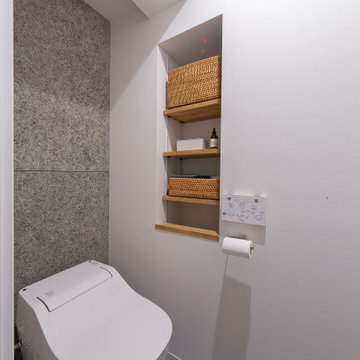
Inspiration for a small modern powder room in Osaka with open cabinets, grey cabinets, a one-piece toilet, white walls, medium hardwood floors, an integrated sink, grey benchtops, a built-in vanity, exposed beam and wallpaper.

SB apt is the result of a renovation of a 95 sqm apartment. Originally the house had narrow spaces, long narrow corridors and a very articulated living area. The request from the customers was to have a simple, large and bright house, easy to clean and organized.
Through our intervention it was possible to achieve a result of lightness and organization.
It was essential to define a living area free from partitions, a more reserved sleeping area and adequate services. The obtaining of new accessory spaces of the house made the client happy, together with the transformation of the bathroom-laundry into an independent guest bathroom, preceded by a hidden, capacious and functional laundry.
The palette of colors and materials chosen is very simple and constant in all rooms of the house.
Furniture, lighting and decorations were selected following a careful acquaintance with the clients, interpreting their personal tastes and enhancing the key points of the house.

Inspiration for a small modern powder room in Los Angeles with furniture-like cabinets, white cabinets, a one-piece toilet, white tile, porcelain tile, white walls, porcelain floors, a pedestal sink, engineered quartz benchtops, black floor, white benchtops, a freestanding vanity, coffered and panelled walls.
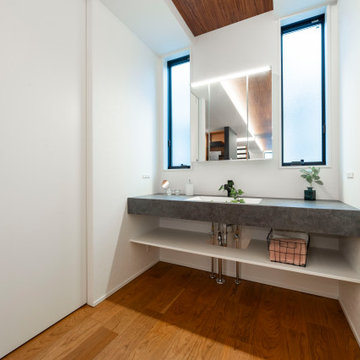
玄関から入って直ぐ左手には洗面スペースを完備。帰宅時に他の部屋に行かずとも手洗いうがいと外の汚れを落とす事ができるので便利。また、来客時にもプライベートな部分を通らずとも利用出来るのでお互いに気を遣う事もありません。
Photo of a mid-sized modern powder room in Other with grey cabinets, brown floor, a freestanding vanity, wallpaper and wallpaper.
Photo of a mid-sized modern powder room in Other with grey cabinets, brown floor, a freestanding vanity, wallpaper and wallpaper.

Small modern powder room in Milan with flat-panel cabinets, brown cabinets, a two-piece toilet, brown tile, ceramic tile, brown walls, medium hardwood floors, an integrated sink, brown floor, white benchtops, a floating vanity and recessed.

Modern Powder Room Charcoal Black Vanity Sink Black Tile Backsplash, wood flat panels design By Darash
This is an example of a large modern powder room in Austin with flat-panel cabinets, a one-piece toilet, porcelain floors, white benchtops, a floating vanity, recessed, panelled walls, black cabinets, black tile, ceramic tile, black walls, an integrated sink, concrete benchtops and brown floor.
This is an example of a large modern powder room in Austin with flat-panel cabinets, a one-piece toilet, porcelain floors, white benchtops, a floating vanity, recessed, panelled walls, black cabinets, black tile, ceramic tile, black walls, an integrated sink, concrete benchtops and brown floor.

Seabrook features miles of shoreline just 30 minutes from downtown Houston. Our clients found the perfect home located on a canal with bay access, but it was a bit dated. Freshening up a home isn’t just paint and furniture, though. By knocking down some walls in the main living area, an open floor plan brightened the space and made it ideal for hosting family and guests. Our advice is to always add in pops of color, so we did just with brass. The barstools, light fixtures, and cabinet hardware compliment the airy, white kitchen. The living room’s 5 ft wide chandelier pops against the accent wall (not that it wasn’t stunning on its own, though). The brass theme flows into the laundry room with built-in dog kennels for the client’s additional family members.
We love how bright and airy this bayside home turned out!
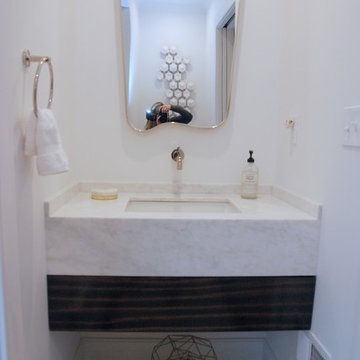
Robin Bailey
This is an example of a small modern powder room in New York with flat-panel cabinets, brown cabinets, a one-piece toilet, white walls, ceramic floors, an undermount sink, marble benchtops, beige floor, white benchtops, a floating vanity and coffered.
This is an example of a small modern powder room in New York with flat-panel cabinets, brown cabinets, a one-piece toilet, white walls, ceramic floors, an undermount sink, marble benchtops, beige floor, white benchtops, a floating vanity and coffered.

The seeming simplicity of forms and materiality of Five Shadows is the result of rigorous alignments and geometries, from the stone coursing on the exterior to the sequenced wood-plank coursing of the interior.
Architecture by CLB – Jackson, Wyoming – Bozeman, Montana. Interiors by Philip Nimmo Design.
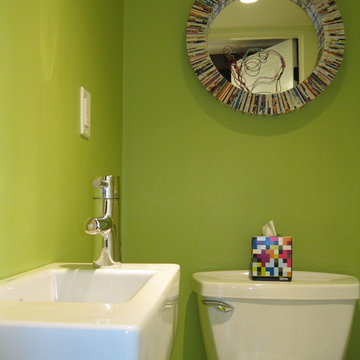
Renovation in 30's era home. Space is located in a basement and was previously a closet. Recycled paper mirror made of old magazines is from Urban Outfitters. Child's colored wire artwork.

The Major is proof that working on smaller projects requires the same amount of attention to detail, customization, curating materials to create impact and allow the space to make statement.
Powder Rooms are considered a statement in every home and designing small spaces is both a pleasure and a passion.
This small room has the perfect balance between the cool polished marble and the raffia textured wallpaper, with accents of metal highlighted by the brass fixtures and decorative elements.
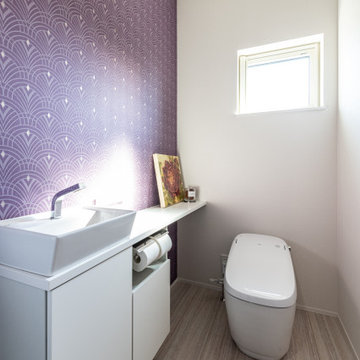
Photo of a modern powder room in Fukuoka with a one-piece toilet, purple walls, beige floor, wallpaper and wallpaper.
1