All Ceiling Designs Country Powder Room Design Ideas
Refine by:
Budget
Sort by:Popular Today
1 - 20 of 130 photos
Item 1 of 3

Design ideas for a small country powder room in Jacksonville with brown cabinets, a one-piece toilet, black walls, brick floors, a freestanding vanity, furniture-like cabinets, black tile, an undermount sink, engineered quartz benchtops, white floor and white benchtops.

This is an example of a mid-sized country powder room in Yekaterinburg with flat-panel cabinets, light wood cabinets, a wall-mount toilet, brown tile, porcelain tile, brown walls, porcelain floors, a drop-in sink, solid surface benchtops, brown floor, grey benchtops, a freestanding vanity, exposed beam and brick walls.

Small country powder room in Denver with flat-panel cabinets, grey cabinets, white tile, marble, blue walls, dark hardwood floors, an undermount sink, engineered quartz benchtops, brown floor, white benchtops, a floating vanity, vaulted and wallpaper.
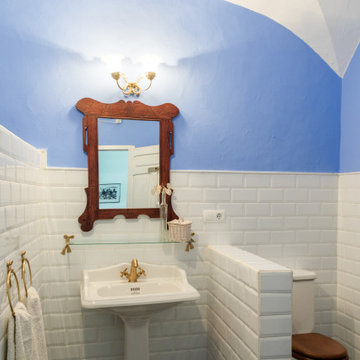
Casa Nevado, en una pequeña localidad de Extremadura:
La restauración del tejado y la incorporación de cocina y baño a las estancias de la casa, fueron aprovechadas para un cambio radical en el uso y los espacios de la vivienda.
El bajo techo se ha restaurado con el fin de activar toda su superficie, que estaba en estado ruinoso, y usado como almacén de material de ganadería, para la introducción de un baño en planta alta, habitaciones, zona de recreo y despacho. Generando un espacio abierto tipo Loft abierto.
La cubierta de estilo de teja árabe se ha restaurado, aprovechando todo el material antiguo, donde en el bajo techo se ha dispuesto de una combinación de materiales, metálicos y madera.
En planta baja, se ha dispuesto una cocina y un baño, sin modificar la estructura de la casa original solo mediante la apertura y cierre de sus accesos. Cocina con ambas entradas a comedor y salón, haciendo de ella un lugar de tránsito y funcionalmente acorde a ambas estancias.
Fachada restaurada donde se ha podido devolver las figuras geométricas que antaño se habían dispuesto en la pared de adobe.
El patio revitalizado, se le han realizado pequeñas intervenciones tácticas para descargarlo, así como remates en pintura para que aparente de mayores dimensiones. También en el se ha restaurado el baño exterior, el cual era el original de la casa.

This powder room features a dark, hex tile as well as a reclaimed wood ceiling and vanity. The vanity has a black and gold marble countertop, as well as a gold round wall mirror and a gold light fixture.

Inspiration for a country powder room in Moscow with medium hardwood floors, wood and wood walls.

Upon walking into this powder bathroom, you are met with a delicate patterned wallpaper installed above blue bead board wainscoting. The angled walls and ceiling covered in the same wallpaper making the space feel larger. The reclaimed brick flooring balances out the small print wallpaper. A wall-mounted white porcelain sink is paired with a brushed brass bridge faucet, complete with hot and cold symbols on the handles. To finish the space out we installed an antique mirror with an attached basket that acts as storage in this quaint powder bathroom.

This is an example of a large country powder room in Other with open cabinets, green cabinets, medium hardwood floors, a vessel sink, a floating vanity, wood, wood walls, brown walls, brown floor and green benchtops.

Although many design trends come and go, it seems that the farmhouse style remains classic. And that’s a good thing, because this is a 100+ year old farmhouse.
This half bathroom was nothing special. It contained a broken, box-store vanity, low ceilings, and boring finishes. So, I came up with a plan to brighten up and bring in its farmhouse roots!
My number one priority was to the raise the ceiling. The rest of our home boasts 9-9 1/2′ ceilings. So, the fact that this ceiling was so low made the bathroom feel out of place. We tore out the drop ceiling to find the original plaster ceiling. But I had a cathedral ceiling on my heart, so we tore it out too and rebuilt the ceiling to follow the pitch of our home.
New deviations of the farmhouse style continue to surface while keeping the style rooted in the past. I kept many the characteristics of the farmhouse style: white walls, white trim, and shiplap. But I poured a little of my personal style into the mix by using a stain on the cabinet, ceiling trim, and beam and added an earthy green to the door.
Small spaces don’t need to settle for a dull, outdated design. Even if you can’t raise the ceiling, there is always untapped potential! Wallpaper, trim details, or artsy tile are all easy ways to add your special signature to any room.

This is an example of a country powder room in Chicago with shaker cabinets, blue cabinets, a one-piece toilet, grey walls, ceramic floors, an undermount sink, marble benchtops, multi-coloured floor, white benchtops, a freestanding vanity, vaulted and decorative wall panelling.
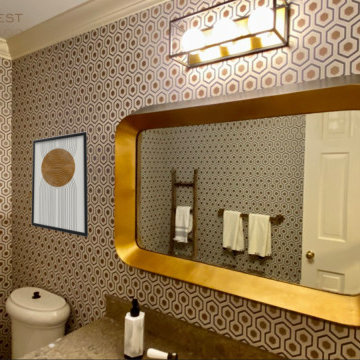
This guest bathroom has a lovely vestibule, which I wanted to make comfortable for the client's guests to use as a space for freshening up, even if the water closet is occupied. We compromised on the client's tastes in this space, using the husband's prefered wallpaper in the vestibule and the wife's favorite in the water closet. The vestibule walls are covered in Cowtan & Tout paper-- a lovely cork with a ginko leaf pattern in a sophisticated metallic. A gold metallic tea paper was applied to the ceiling, to keep the space feeling elegant. A quirky ruffled taupe light fixture reflects gold glam. A woven raffia rug and black metal console carry us back to the farmhouse aesthetic, while the hexagon mirror is a premonition for the David Hick's mid century modern paper in the water closet beyond. Here, the mirror and lighting were updated, as well as the towel hardware, to blend the mid-century with the farmhouse style.

Country powder room in Denver with open cabinets, black cabinets, a wall-mount toilet, porcelain floors, a vessel sink, stainless steel benchtops, beige floor, black benchtops, a floating vanity and wood.
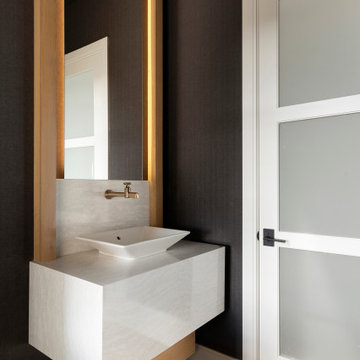
The powder bath floating vanity is wrapped with Cambria’s “Ironsbridge” pattern with a bottom white oak shelf for any out-of-sight extra storage needs. The vanity is combined with gold plumbing, a tall splash to ceiling backlit mirror, and a dark gray linen wallpaper to create a sophisticated and contrasting powder bath.

洗面、シャワー室です。連続した広々とした空間になっています。
Photo of a large country powder room in Other with open cabinets, beige cabinets, a one-piece toilet, blue tile, porcelain tile, white walls, porcelain floors, a drop-in sink, wood benchtops, black floor, beige benchtops, a built-in vanity and wood.
Photo of a large country powder room in Other with open cabinets, beige cabinets, a one-piece toilet, blue tile, porcelain tile, white walls, porcelain floors, a drop-in sink, wood benchtops, black floor, beige benchtops, a built-in vanity and wood.
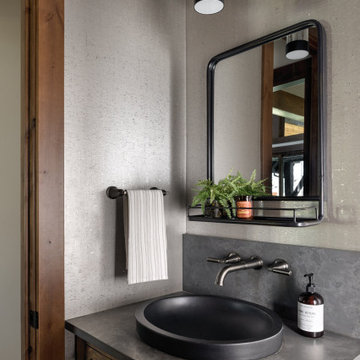
This Pacific Northwest home was designed with a modern aesthetic. We gathered inspiration from nature with elements like beautiful wood cabinets and architectural details, a stone fireplace, and natural quartzite countertops.
---
Project designed by Michelle Yorke Interior Design Firm in Bellevue. Serving Redmond, Sammamish, Issaquah, Mercer Island, Kirkland, Medina, Clyde Hill, and Seattle.
For more about Michelle Yorke, see here: https://michelleyorkedesign.com/
To learn more about this project, see here: https://michelleyorkedesign.com/project/interior-designer-cle-elum-wa/
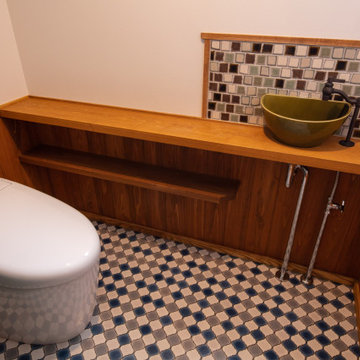
トイレは洗面所の続きのイメージでコラベルタイル風のクッションフロアーを使用しています。
手洗い壁にはラフ調のモザイクタイルを使用しています。
Inspiration for a country powder room in Other with open cabinets, green cabinets, a one-piece toilet, multi-coloured tile, mosaic tile, white walls, vinyl floors, a drop-in sink, wood benchtops, multi-coloured floor, brown benchtops, a built-in vanity, wallpaper and wallpaper.
Inspiration for a country powder room in Other with open cabinets, green cabinets, a one-piece toilet, multi-coloured tile, mosaic tile, white walls, vinyl floors, a drop-in sink, wood benchtops, multi-coloured floor, brown benchtops, a built-in vanity, wallpaper and wallpaper.
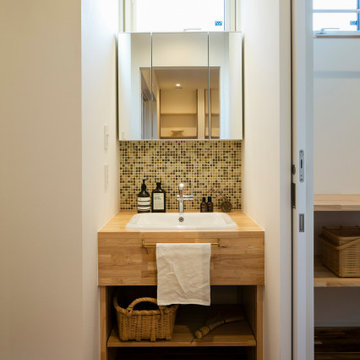
オリジナルの洗面台。集成材のカウンターにお気に入りの埋め込み洗面ボウルをセレクト。モザイクタイルでかわいらしく仕上げました。
Photo of a small country powder room in Other with open cabinets, white cabinets, mosaic tile, white walls, medium hardwood floors, an undermount sink, wood benchtops, brown floor, brown benchtops, a built-in vanity, wallpaper and wallpaper.
Photo of a small country powder room in Other with open cabinets, white cabinets, mosaic tile, white walls, medium hardwood floors, an undermount sink, wood benchtops, brown floor, brown benchtops, a built-in vanity, wallpaper and wallpaper.
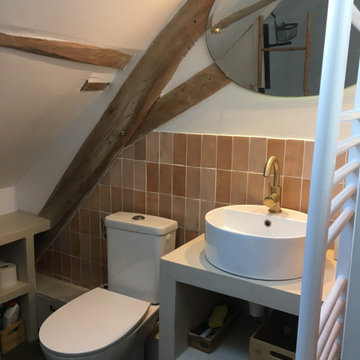
La création d'une salle d'au au premier étage, entre les deux chambres a été un défi en raison de la pente très importante du toit, qui minimise fortement la surface utilisable. La charpente apparente a été décapée, les carreaux de céramique émaillée de la collection Baker street de Leroy-Merlin apportent des nuances chaleureuses.
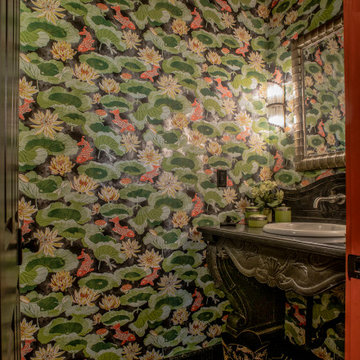
Country powder room in Other with black cabinets, a one-piece toilet, green walls, marble floors, a drop-in sink, marble benchtops, black floor, black benchtops, a freestanding vanity, wallpaper and wallpaper.
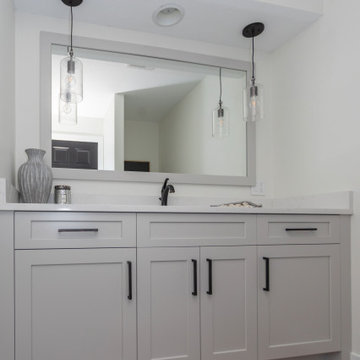
The grey and white color scheme in this powder room create a very light and airy atmosphere.
This is an example of a small country powder room in Minneapolis with flat-panel cabinets, grey cabinets, white walls, medium hardwood floors, brown floor, white benchtops, a built-in vanity and vaulted.
This is an example of a small country powder room in Minneapolis with flat-panel cabinets, grey cabinets, white walls, medium hardwood floors, brown floor, white benchtops, a built-in vanity and vaulted.
All Ceiling Designs Country Powder Room Design Ideas
1