All Ceiling Designs Scandinavian Powder Room Design Ideas
Refine by:
Budget
Sort by:Popular Today
1 - 20 of 294 photos
Item 1 of 3

Старый бабушкин дом можно существенно преобразить с помощью простых дизайнерских решений. Не верите? Посмотрите на недавний проект Юрия Зименко.
Small scandinavian powder room in Other with raised-panel cabinets, beige cabinets, a wall-mount toilet, beige tile, subway tile, white walls, ceramic floors, a wall-mount sink, granite benchtops, black floor, black benchtops, a freestanding vanity, coffered and planked wall panelling.
Small scandinavian powder room in Other with raised-panel cabinets, beige cabinets, a wall-mount toilet, beige tile, subway tile, white walls, ceramic floors, a wall-mount sink, granite benchtops, black floor, black benchtops, a freestanding vanity, coffered and planked wall panelling.

After the second fallout of the Delta Variant amidst the COVID-19 Pandemic in mid 2021, our team working from home, and our client in quarantine, SDA Architects conceived Japandi Home.
The initial brief for the renovation of this pool house was for its interior to have an "immediate sense of serenity" that roused the feeling of being peaceful. Influenced by loneliness and angst during quarantine, SDA Architects explored themes of escapism and empathy which led to a “Japandi” style concept design – the nexus between “Scandinavian functionality” and “Japanese rustic minimalism” to invoke feelings of “art, nature and simplicity.” This merging of styles forms the perfect amalgamation of both function and form, centred on clean lines, bright spaces and light colours.
Grounded by its emotional weight, poetic lyricism, and relaxed atmosphere; Japandi Home aesthetics focus on simplicity, natural elements, and comfort; minimalism that is both aesthetically pleasing yet highly functional.
Japandi Home places special emphasis on sustainability through use of raw furnishings and a rejection of the one-time-use culture we have embraced for numerous decades. A plethora of natural materials, muted colours, clean lines and minimal, yet-well-curated furnishings have been employed to showcase beautiful craftsmanship – quality handmade pieces over quantitative throwaway items.
A neutral colour palette compliments the soft and hard furnishings within, allowing the timeless pieces to breath and speak for themselves. These calming, tranquil and peaceful colours have been chosen so when accent colours are incorporated, they are done so in a meaningful yet subtle way. Japandi home isn’t sparse – it’s intentional.
The integrated storage throughout – from the kitchen, to dining buffet, linen cupboard, window seat, entertainment unit, bed ensemble and walk-in wardrobe are key to reducing clutter and maintaining the zen-like sense of calm created by these clean lines and open spaces.
The Scandinavian concept of “hygge” refers to the idea that ones home is your cosy sanctuary. Similarly, this ideology has been fused with the Japanese notion of “wabi-sabi”; the idea that there is beauty in imperfection. Hence, the marriage of these design styles is both founded on minimalism and comfort; easy-going yet sophisticated. Conversely, whilst Japanese styles can be considered “sleek” and Scandinavian, “rustic”, the richness of the Japanese neutral colour palette aids in preventing the stark, crisp palette of Scandinavian styles from feeling cold and clinical.
Japandi Home’s introspective essence can ultimately be considered quite timely for the pandemic and was the quintessential lockdown project our team needed.
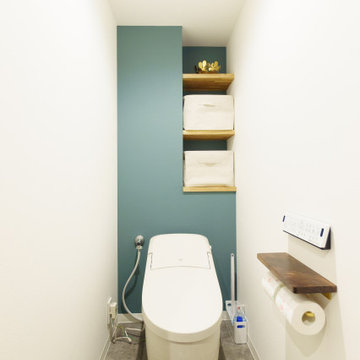
トイレの棚も木材に変えたので、グッと北欧感が出ておしゃれになりました。
Design ideas for a scandinavian powder room in Other with a one-piece toilet, green tile, grey floor, wallpaper and wallpaper.
Design ideas for a scandinavian powder room in Other with a one-piece toilet, green tile, grey floor, wallpaper and wallpaper.
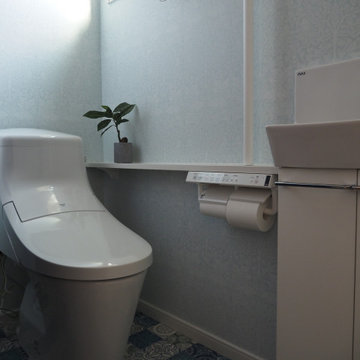
Design ideas for a scandinavian powder room in Other with wallpaper, wallpaper and blue walls.
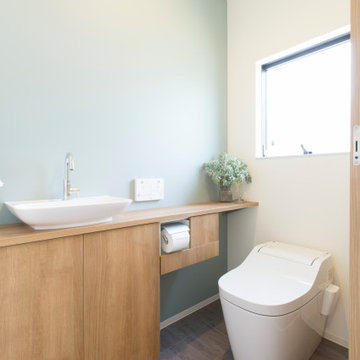
This is an example of a scandinavian powder room in Other with open cabinets, medium wood cabinets, a one-piece toilet, gray tile, white walls, vinyl floors, a drop-in sink, grey floor, brown benchtops and wallpaper.

This is an example of a small scandinavian powder room in Saint Petersburg with flat-panel cabinets, white cabinets, a wall-mount toilet, multi-coloured tile, porcelain tile, multi-coloured walls, porcelain floors, a drop-in sink, wood benchtops, black floor, brown benchtops, a floating vanity and timber.

This is an example of a scandinavian powder room in New York with light wood cabinets, a wall-mount toilet, green tile, white walls, ceramic floors, a vessel sink, engineered quartz benchtops, turquoise floor, white benchtops and vaulted.
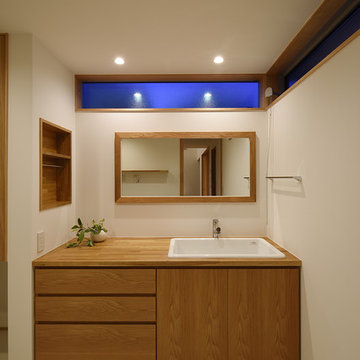
木のぬくもりを感じる優しい雰囲気のオリジナルの製作洗面台。
ボウルには実験室用のシンクを使用しました。巾も広く、深さもある実用性重視の洗面台です。
洗面台の上部L字型に横長の窓を設け、採光が十分にとれる明るい空間になるような計画としました。
洗面台を広く使え、よりすっきりするように洗面台に設けた収納スペースは壁に埋め込んだものとしました。洗面台・鏡の枠・収納スペースの素材を同じにすることで統一感のある空間に仕上がっています。

Kleines aber feines Gäste-WC. Clever integrierter Stauraum mit einem offenen Fach und mit Türen geschlossenen Stauraum. Hinter der oberen Fuge wird die Abluft abgezogen. Besonderes Highlight ist die Woodup-Decke - die Holzlamellen ebenfalls in Eiche sorgen für das I-Tüpfelchen auf kleinem Raum.
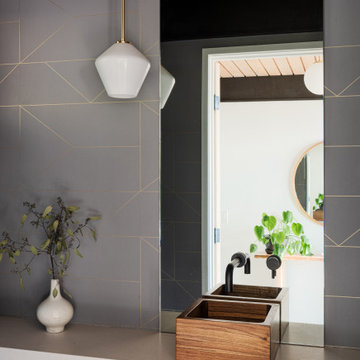
Inspiration for a scandinavian powder room in San Francisco with gray tile, medium hardwood floors, a vessel sink, brown floor, grey benchtops, wood and wallpaper.

ZEH、長期優良住宅、耐震等級3+制震構造、BELS取得
Ua値=0.40W/㎡K
C値=0.30cm2/㎡
Inspiration for a mid-sized scandinavian powder room in Other with open cabinets, brown cabinets, white walls, vinyl floors, wood benchtops, black floor, white benchtops, a built-in vanity, wallpaper and wallpaper.
Inspiration for a mid-sized scandinavian powder room in Other with open cabinets, brown cabinets, white walls, vinyl floors, wood benchtops, black floor, white benchtops, a built-in vanity, wallpaper and wallpaper.
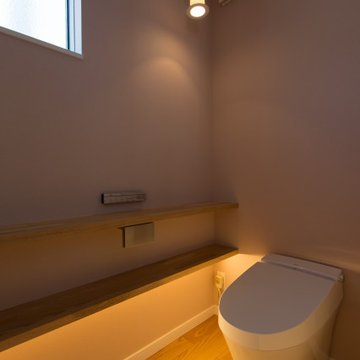
Mid-sized scandinavian powder room in Fukuoka with a one-piece toilet, pink walls, medium hardwood floors, beige floor, a floating vanity, wallpaper and wallpaper.
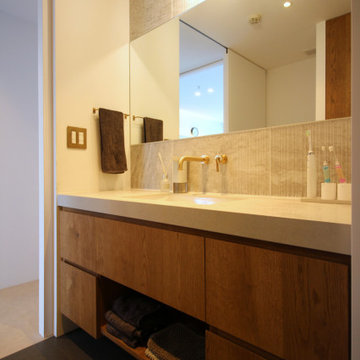
This is an example of a small scandinavian powder room in Yokohama with beige cabinets, gray tile, porcelain tile, white walls, porcelain floors, an undermount sink, solid surface benchtops, grey floor, grey benchtops, a built-in vanity, timber and planked wall panelling.
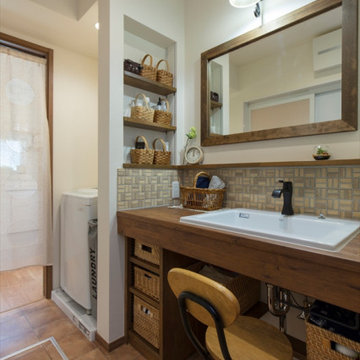
Inspiration for a scandinavian powder room in Other with open cabinets, brown cabinets, a one-piece toilet, beige tile, mosaic tile, white walls, terra-cotta floors, an undermount sink, wood benchtops, brown floor, brown benchtops, a built-in vanity, wallpaper and wallpaper.
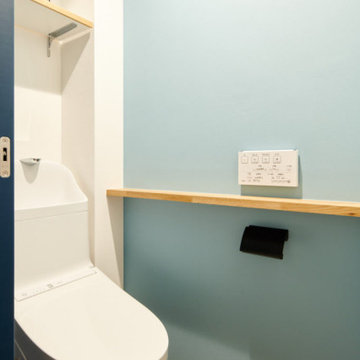
Inspiration for a scandinavian powder room in Other with green walls, vinyl floors, brown floor, wallpaper and wallpaper.
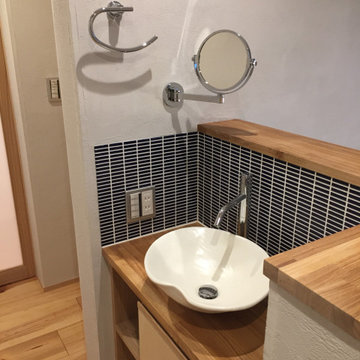
2階用のコンパクトな手洗いです。ボールはサンワカンパニーのもの。タイルは紺色のボーダーを貼りました。
Photo of a mid-sized scandinavian powder room in Other with light wood cabinets, blue tile, white walls, light hardwood floors, a vessel sink, wood benchtops, a built-in vanity and wood.
Photo of a mid-sized scandinavian powder room in Other with light wood cabinets, blue tile, white walls, light hardwood floors, a vessel sink, wood benchtops, a built-in vanity and wood.
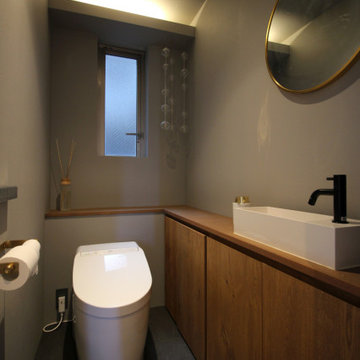
Design ideas for a small scandinavian powder room in Yokohama with a one-piece toilet, porcelain tile, grey walls, porcelain floors, grey floor, beige benchtops, wallpaper and wallpaper.
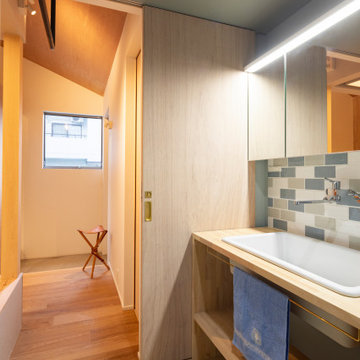
Photo of a small scandinavian powder room in Other with medium wood cabinets, a one-piece toilet, green tile, blue walls, vinyl floors, a vessel sink, wood benchtops, beige floor, a built-in vanity, wallpaper and wallpaper.
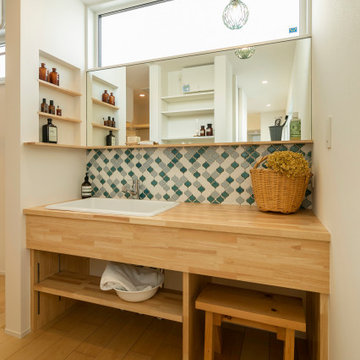
洗面スペースは造作のオリジナル。照明やタイルなど奥様のこだわりが詰まったスペースです。
This is an example of a mid-sized scandinavian powder room in Other with open cabinets, light wood cabinets, multi-coloured tile, porcelain tile, white walls, light hardwood floors, an undermount sink, beige floor, beige benchtops, a built-in vanity, wallpaper and wallpaper.
This is an example of a mid-sized scandinavian powder room in Other with open cabinets, light wood cabinets, multi-coloured tile, porcelain tile, white walls, light hardwood floors, an undermount sink, beige floor, beige benchtops, a built-in vanity, wallpaper and wallpaper.
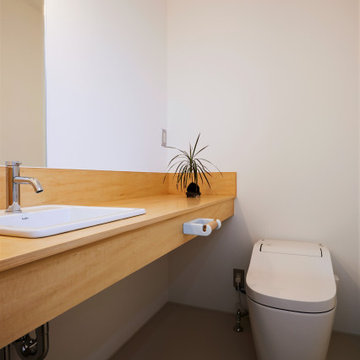
解体建設業を営む企業のオフィスです。
photos by Katsumi Simada
This is an example of a small scandinavian powder room in Other with open cabinets, white cabinets, a one-piece toilet, white walls, vinyl floors, a drop-in sink, beige floor, a built-in vanity, wallpaper and wallpaper.
This is an example of a small scandinavian powder room in Other with open cabinets, white cabinets, a one-piece toilet, white walls, vinyl floors, a drop-in sink, beige floor, a built-in vanity, wallpaper and wallpaper.
All Ceiling Designs Scandinavian Powder Room Design Ideas
1