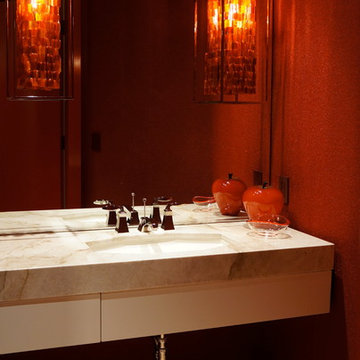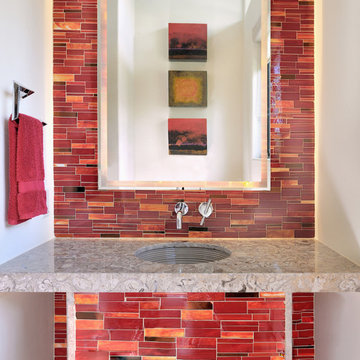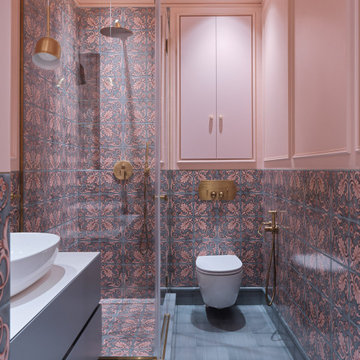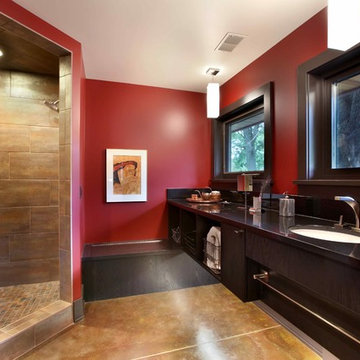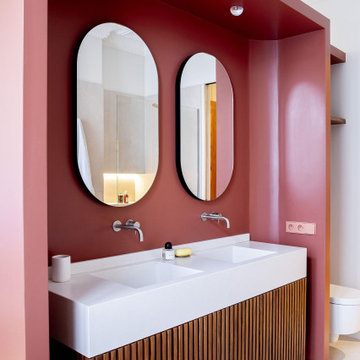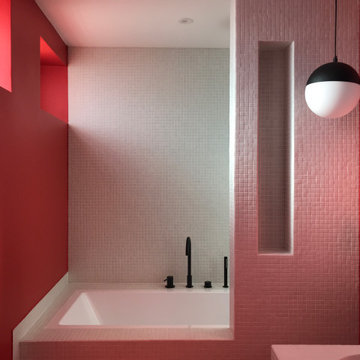Contemporary Red Bathroom Design Ideas
Refine by:
Budget
Sort by:Popular Today
101 - 120 of 2,896 photos
Item 1 of 3
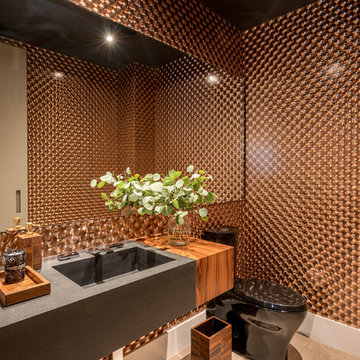
This is an example of a small contemporary powder room in Miami with light hardwood floors, an integrated sink and beige floor.

A playful re-imagining of a Victorian terrace with a large rear extension.
The project started as a problem solving exercise – the owner of the house was very tall and he had never been able to have a shower in the pokey outrigger bathroom, there was simply not enough ceiling height. The lower ground floor kitchen also suffered from low ceilings and was dark and uninviting. There was very little connection to the garden, surrounded by trees, which felt like a lost opportunity. The whole house needed rethinking.
The solution we proposed was to extend into the generous garden at the rear and reconstruct the existing outrigger with an extra storey. We used the outrigger to relocate the staircase to the lower ground floor, moving it from the centre of the house into a double height space in the extension. This gave the house a very generous sense of height and space and allows light to flood into the kitchen and hall from high level windows. These provide glances of the surrounding tress as you descent to the dining room.
The extension allows the kitchen and dining room to push further into the garden, making the most of the views and light. A strip rooflight over the kitchen wall units brings light deep into the space and washes the kitchen with sunlight during the day. Behind the kitchen, where there was no access to natural light, we tucked a utility room and shower room, with a second sitting room at the front of the house. The extension has a green sedum roof to ensure it feels like part of the garden when seen from the upper floors of the house. We used a pale white and yellow brick to complement the colour of the London stock brickwork, but maintain a contemporary aesthetic. Oak windows and sliding door add a warmth to the extension and tie in with the materials we used internally.
Internally there is a palette of bold colours to define the living spaces, including an entirely yellow corridor the client has named ‘The Yolky Way’ leading from the kitchen to the front reception room, complete with hidden yellow doors. These are offset against more natural materials such as the oak batten cladding, which define the dining space and also line the back wall of the kitchen concealing the fridge door and larder units. A bespoke terrazzo counter unites the colours of the floor, oak cladding and cupboard doors and the tiled floor leads seamlessly to the outside patio, leading the eye back into the garden.
A new bathroom with a generous ceiling height was placed in the reconstructed outrigger, with triple aspect windows, including a picture window at the end of the bath framing views of the trees in the garden.
Upstairs we kept the traditional Victorian layout, refurbished the windows and shutters, reinstating cornice and ceiling roses to the principal rooms. At every point in the project the ergonomics of the house were considered, tall doors, very high kitchen worktops and always maximising ceiling heights, ensuring the house was more suited to its tall owner.

Photo of a contemporary 3/4 bathroom in Moscow with flat-panel cabinets, light wood cabinets, a corner shower, a wall-mount toilet, white tile, red walls, a vessel sink, white floor, a hinged shower door, black benchtops, a single vanity and a floating vanity.
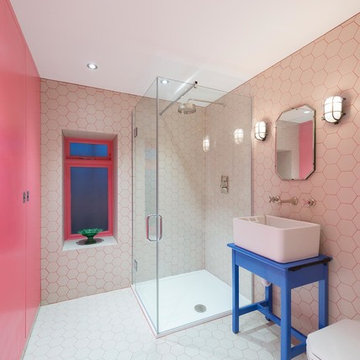
MLR PHOTO
Inspiration for a contemporary 3/4 bathroom in London with a vessel sink, blue cabinets, a corner shower, white tile and pink walls.
Inspiration for a contemporary 3/4 bathroom in London with a vessel sink, blue cabinets, a corner shower, white tile and pink walls.
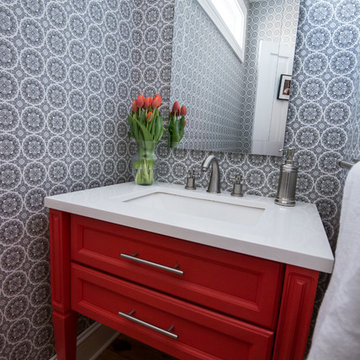
Larry Canner Photography
Design ideas for a small contemporary powder room in Baltimore with an undermount sink, red cabinets, quartzite benchtops, medium hardwood floors and recessed-panel cabinets.
Design ideas for a small contemporary powder room in Baltimore with an undermount sink, red cabinets, quartzite benchtops, medium hardwood floors and recessed-panel cabinets.
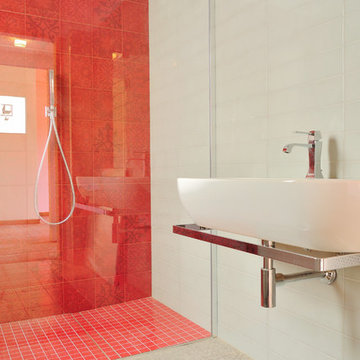
Casa Appia Antica: bagno principale con doccia a filopavimento
Design ideas for a mid-sized contemporary 3/4 bathroom in Rome with a wall-mount sink, a curbless shower, gray tile, ceramic tile, grey walls and porcelain floors.
Design ideas for a mid-sized contemporary 3/4 bathroom in Rome with a wall-mount sink, a curbless shower, gray tile, ceramic tile, grey walls and porcelain floors.
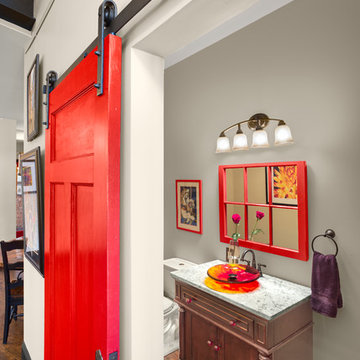
This project won in the 2013 Builders Association of Metropolitan Pittsburgh Housing Excellence Award for Best Urban Renewal Renovation Project. The glass bowl was made in the glass studio owned by the owner which is adjacent to the residence. The mirror is a repurposed window. The door is repurposed from a boarding house.
George Mendel
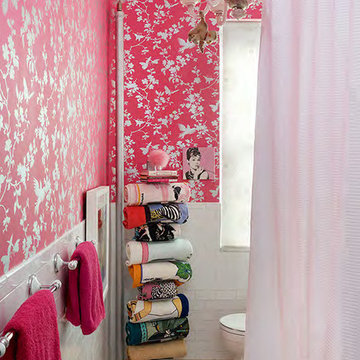
NYC&G April issue featured Cricket Burns, The Jusher, of CricketsCrush.com and her New York City apartment on the cover and a 8 page layout inside.
CricketCrush.com has two businesses to help make your home more beautiful. The website is an ecommerce story for those seeking to purchase from Cricket's Consignment Warehouse. Or, Cricket offers her unique Jushing home decorating service.
Jushing is Cricket's "in and out" home decorating/styling service she provides to clients seeking a refresh or total make-over of their home. Cricket users treasures from her consignment warehouse to complete many projects in one day!
Jushing is decorating on steroids.
Cricket has been feature in Beach Magazine, she was a 2015 Hamptons Designer Shophouse Decorator and formerly a magazine fashion editor and stylist for Avenue, Quest and Harpers Bezaar.
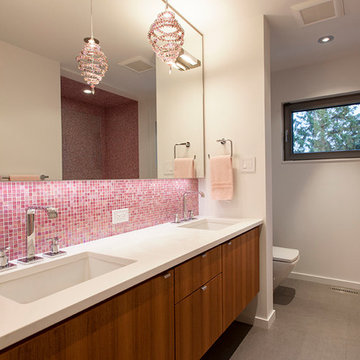
Shawn Talbot
This is an example of a contemporary bathroom in Edmonton with an undermount sink, flat-panel cabinets, medium wood cabinets, pink tile and mosaic tile.
This is an example of a contemporary bathroom in Edmonton with an undermount sink, flat-panel cabinets, medium wood cabinets, pink tile and mosaic tile.
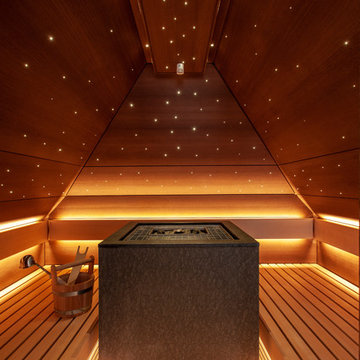
Sauna von Klafs mit Sternenhimmel, Sonderbau
Large contemporary bathroom in Berlin with medium hardwood floors and brown floor.
Large contemporary bathroom in Berlin with medium hardwood floors and brown floor.
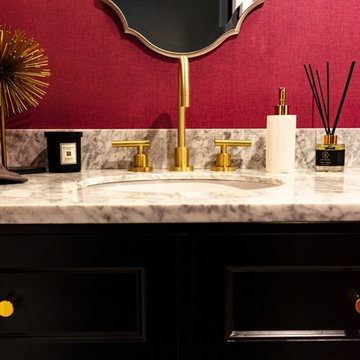
Bathroom Renovation in Porter Ranch, California by A-List Builders
New wallpaper, vanity mirror, marble countertop, gold sink fixtures sconce lighting and cabinet.
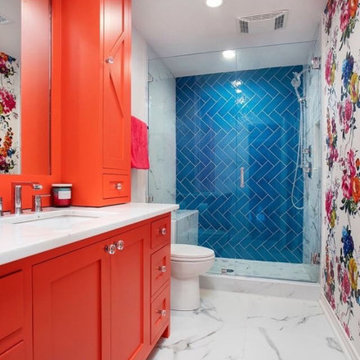
Super cute , bold and fun bathroom.
Design ideas for a contemporary kids bathroom in Boston with shaker cabinets, orange cabinets, blue tile, marble floors and white benchtops.
Design ideas for a contemporary kids bathroom in Boston with shaker cabinets, orange cabinets, blue tile, marble floors and white benchtops.
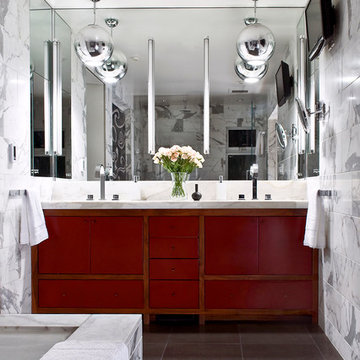
Design ideas for a contemporary bathroom in San Francisco with flat-panel cabinets, red cabinets and white tile.
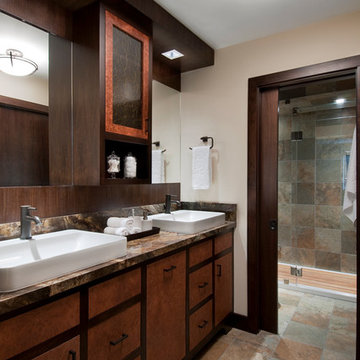
Crystal Waye Photography
Photo of a large contemporary bathroom in San Francisco with a vessel sink, medium wood cabinets, marble benchtops, a one-piece toilet, multi-coloured tile, beige walls, slate floors, slate and flat-panel cabinets.
Photo of a large contemporary bathroom in San Francisco with a vessel sink, medium wood cabinets, marble benchtops, a one-piece toilet, multi-coloured tile, beige walls, slate floors, slate and flat-panel cabinets.
Contemporary Red Bathroom Design Ideas
6


