Contemporary Single-wall Kitchen Design Ideas
Refine by:
Budget
Sort by:Popular Today
201 - 220 of 37,570 photos
Item 1 of 3
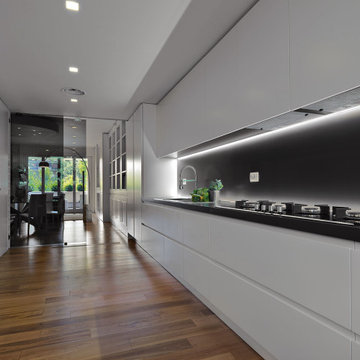
Large contemporary single-wall kitchen in Milan with a drop-in sink, flat-panel cabinets, white cabinets, black splashback, panelled appliances, no island, brown floor and black benchtop.
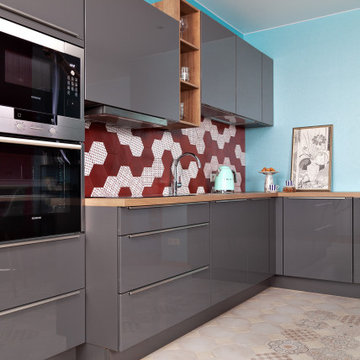
Photo of a mid-sized contemporary single-wall kitchen in Moscow with flat-panel cabinets, grey cabinets, red splashback, porcelain splashback, panelled appliances, porcelain floors, beige floor and beige benchtop.
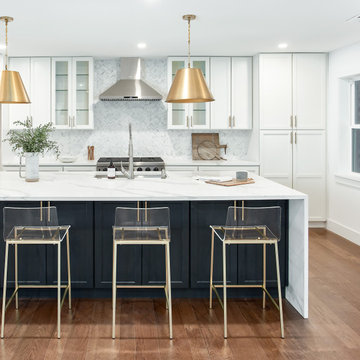
Inspiration for a large contemporary single-wall open plan kitchen in Dallas with an undermount sink, shaker cabinets, white cabinets, quartz benchtops, white splashback, marble splashback, stainless steel appliances, medium hardwood floors, with island, brown floor and white benchtop.
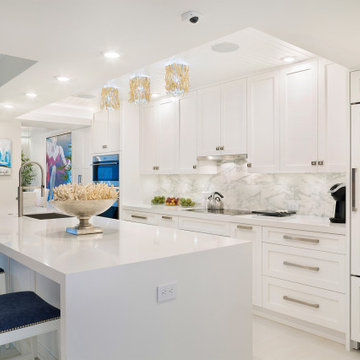
Kitchen
Design ideas for a large contemporary single-wall open plan kitchen in Miami with an undermount sink, shaker cabinets, white cabinets, marble benchtops, multi-coloured splashback, marble splashback, stainless steel appliances, porcelain floors, with island, white floor and white benchtop.
Design ideas for a large contemporary single-wall open plan kitchen in Miami with an undermount sink, shaker cabinets, white cabinets, marble benchtops, multi-coloured splashback, marble splashback, stainless steel appliances, porcelain floors, with island, white floor and white benchtop.
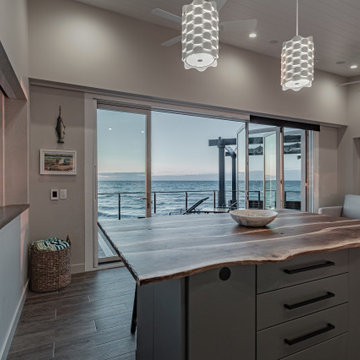
This is an example of a small contemporary single-wall open plan kitchen in Other with an undermount sink, flat-panel cabinets, beige cabinets, quartzite benchtops, beige splashback, timber splashback, panelled appliances, ceramic floors, with island, grey floor and white benchtop.
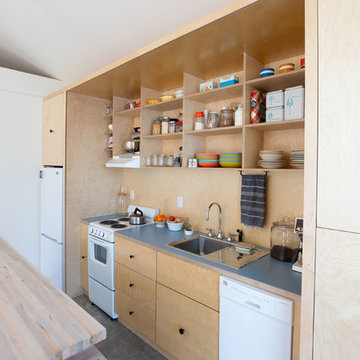
Design ideas for a small contemporary single-wall kitchen in Portland with a drop-in sink, flat-panel cabinets, light wood cabinets, white appliances, with island, grey floor and grey benchtop.
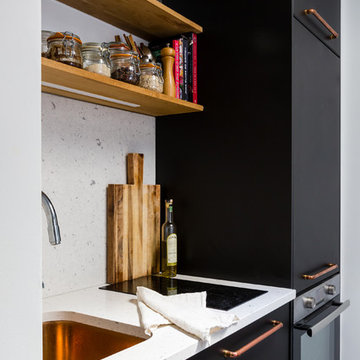
cuisine Ikea noire, poignées chinées en brocante, plan de travail sur-mesure en quartz Silestone, étagères en chêne huilé
Design ideas for a small contemporary single-wall kitchen in Paris with flat-panel cabinets, black cabinets, quartzite benchtops, white splashback, no island, white benchtop, an undermount sink and stainless steel appliances.
Design ideas for a small contemporary single-wall kitchen in Paris with flat-panel cabinets, black cabinets, quartzite benchtops, white splashback, no island, white benchtop, an undermount sink and stainless steel appliances.
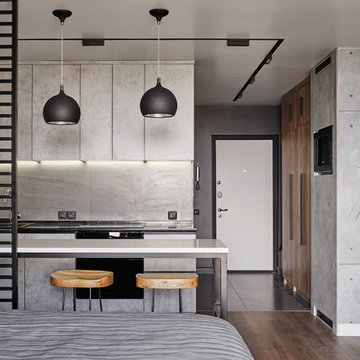
This is an example of a contemporary single-wall open plan kitchen in Saint Petersburg with flat-panel cabinets, grey cabinets, grey splashback, a peninsula, brown floor and white benchtop.
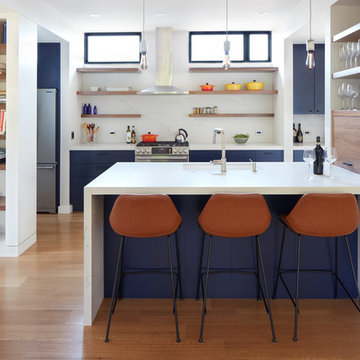
Photos by Muffy Kibbey
Small contemporary single-wall open plan kitchen in San Francisco with an undermount sink, flat-panel cabinets, blue cabinets, quartz benchtops, white splashback, marble splashback, stainless steel appliances, medium hardwood floors, a peninsula, brown floor and white benchtop.
Small contemporary single-wall open plan kitchen in San Francisco with an undermount sink, flat-panel cabinets, blue cabinets, quartz benchtops, white splashback, marble splashback, stainless steel appliances, medium hardwood floors, a peninsula, brown floor and white benchtop.
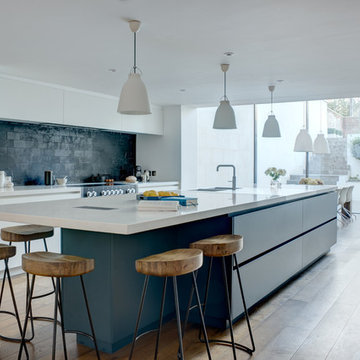
Roundhouse Urbo matt lacquer kitchen in Farrow & Ball Hague Blue, alternate front finish RAL 9003, work surface in mitred edge Caesarstone 5000 London Grey and satin finish stainless steel with seamlessly welded double bowl sinks splashback in Honed Black marble tiles. Photography by Heather Gunn.
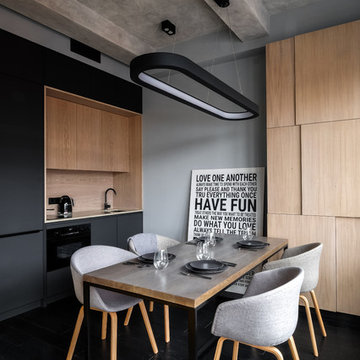
Проект: Bolshevik
Площадь: 40 м2
Год реализации: 2018
Местоположение: Москва
Фотограф: Денис Красиков
Над проектом работали: Анастасия Стручкова, Денис Красиков, Марина Цой, Оксана Стручкова
Проект апартаментов для молодой девушки из Москвы. Главной задачей проекта было создать стильное интересное помещение. Заказчица увлекается книгами и кальянами, поэтому надо было предусмотреть полки для книг и места для отдыха. А готовить не любит, и кухня должна быть максимально компактной.
В качестве основного стиля был выбран минимализм с элементами лофта. Само пространство с высокими потолками, балками на потолке и панорамным окном уже задавало особое настроение. При перепланировке решено было использовать минимум перегородок. На стене между кухней-гостиной и гардеробом прорезано большое лофтовое окно, которое пропускает свет и визуально связывает два пространства.
Основная цветовая гамма — монохром. Светло-серые стены, потолок и текстиль, темный пол, черные металлические элементы, и немного светлого дерева на фасадах корпусной мебели. Сдержанную и строгую цветовую гамму разбавляют яркие акцентные детали: желтая конструкция кровати, красная рама зеркала в прихожей и разноцветные детали стеллажа под окном.
В помещении предусмотрено несколько сценариев освещения. Для равномерного освещения всего пространства используются поворотные трековые и точечные светильники. Зона кухни и спальни украшены минималистичными металлическими люстрами. В зоне отдыха на подоконнике - бра для чтения.
В пространстве используется минимум декора, только несколько черно-белых постеров и декоративные подушки на подоконнике. Главный элемент декора - постер с пандой, который добавляет пространству обаяния и неформальности.
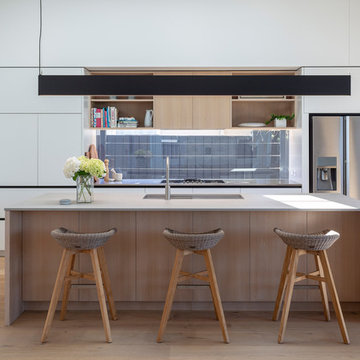
The modern kitchen in the open plan living/kitchen/dining space in the extension. The black hanging island pendant provides s stark contrast to the white and wood Scandi feel of the kitchen.
Jaime Corbel
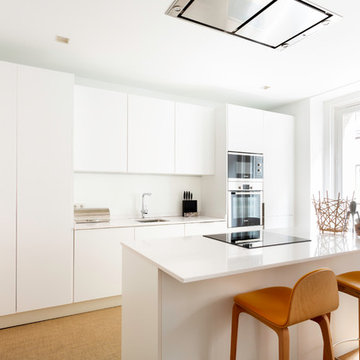
Kelly Hurd
This is an example of a mid-sized contemporary single-wall kitchen in Madrid with an undermount sink, flat-panel cabinets, white cabinets, quartz benchtops, white splashback, stainless steel appliances, with island, white benchtop and beige floor.
This is an example of a mid-sized contemporary single-wall kitchen in Madrid with an undermount sink, flat-panel cabinets, white cabinets, quartz benchtops, white splashback, stainless steel appliances, with island, white benchtop and beige floor.
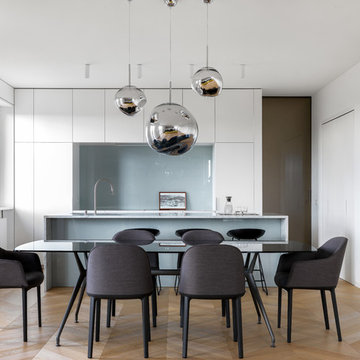
tommaso giunchi
Photo of a large contemporary single-wall eat-in kitchen in Milan with an undermount sink, flat-panel cabinets, white cabinets, marble benchtops, grey splashback, glass sheet splashback, panelled appliances, medium hardwood floors, with island, beige floor and white benchtop.
Photo of a large contemporary single-wall eat-in kitchen in Milan with an undermount sink, flat-panel cabinets, white cabinets, marble benchtops, grey splashback, glass sheet splashback, panelled appliances, medium hardwood floors, with island, beige floor and white benchtop.
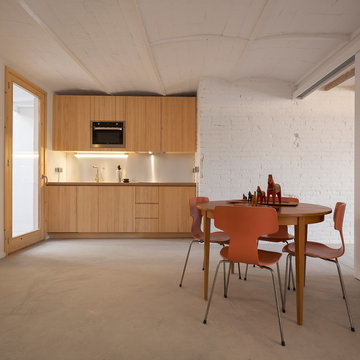
Mobiliario: Noak Room
Photo of a small contemporary single-wall eat-in kitchen in Barcelona with flat-panel cabinets, light wood cabinets, stainless steel appliances, concrete floors, no island and grey floor.
Photo of a small contemporary single-wall eat-in kitchen in Barcelona with flat-panel cabinets, light wood cabinets, stainless steel appliances, concrete floors, no island and grey floor.
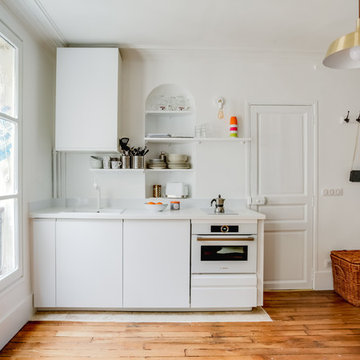
This is an example of a small contemporary single-wall kitchen in Paris with a drop-in sink, flat-panel cabinets, white cabinets, white splashback, white appliances, medium hardwood floors, brown floor and white benchtop.
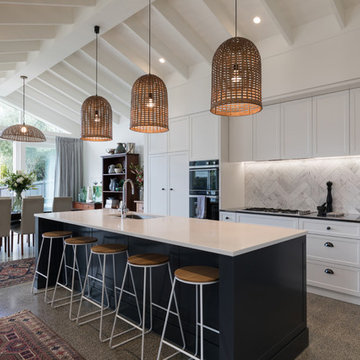
Mark Scowen
Design ideas for a mid-sized contemporary single-wall eat-in kitchen in Auckland with a double-bowl sink, recessed-panel cabinets, white cabinets, limestone benchtops, grey splashback, stone tile splashback, black appliances, concrete floors, with island, grey floor and white benchtop.
Design ideas for a mid-sized contemporary single-wall eat-in kitchen in Auckland with a double-bowl sink, recessed-panel cabinets, white cabinets, limestone benchtops, grey splashback, stone tile splashback, black appliances, concrete floors, with island, grey floor and white benchtop.
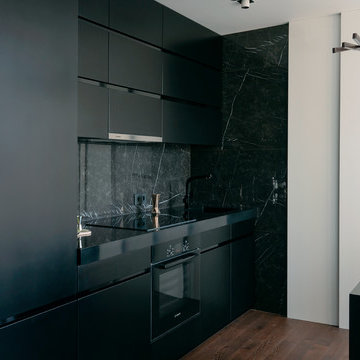
Contemporary single-wall kitchen in Los Angeles with an undermount sink, flat-panel cabinets, black cabinets, black splashback, black appliances, medium hardwood floors, brown floor and black benchtop.
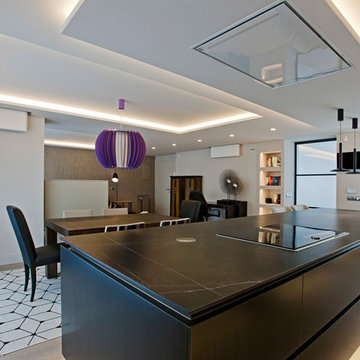
Los clientes de este ático confirmaron en nosotros para unir dos viviendas en una reforma integral 100% loft47.
Esta vivienda de carácter eclético se divide en dos zonas diferenciadas, la zona living y la zona noche. La zona living, un espacio completamente abierto, se encuentra presidido por una gran isla donde se combinan lacas metalizadas con una elegante encimera en porcelánico negro. La zona noche y la zona living se encuentra conectado por un pasillo con puertas en carpintería metálica. En la zona noche destacan las puertas correderas de suelo a techo, así como el cuidado diseño del baño de la habitación de matrimonio con detalles de grifería empotrada en negro, y mampara en cristal fumé.
Ambas zonas quedan enmarcadas por dos grandes terrazas, donde la familia podrá disfrutar de esta nueva casa diseñada completamente a sus necesidades
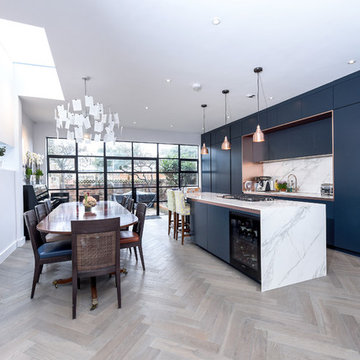
Photo of a mid-sized contemporary single-wall eat-in kitchen in London with flat-panel cabinets, blue cabinets, marble benchtops, white splashback, marble splashback, light hardwood floors, with island, white benchtop and beige floor.
Contemporary Single-wall Kitchen Design Ideas
11