All Railing Materials Contemporary Staircase Design Ideas
Refine by:
Budget
Sort by:Popular Today
101 - 120 of 19,163 photos
Item 1 of 3
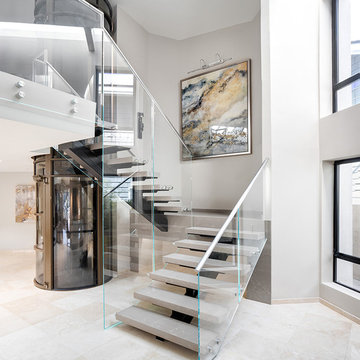
Designed By: Richard Bustos Photos By: Chad Mellon
It is practically unheard of in interior design—that, in a matter of four hours, the majority of furnishings, accessories, lighting and artwork could be selected for an entire 5,000-square-foot home. But that was exactly the story for Cantoni designer Richard Bustos and his clients, Karen and Mike Moran. The couple, who had purchased and were in the midst of gutting a home on the water in Newport Beach, California, knew what they wanted.
Combined with Richard’s design assistance, it was a match made for swift decision-making and the resulting beautifully neutral, modern space. “We went into Cantoni in Irvine and fell in love with it—it was everything we liked,” Karen says. “Richard had the same vision we did, and we told him what we wanted, and he would direct us. He was on the same level.”
Even more surprising: they selected the furnishings before the home’s bones were even complete. They had wanted a more contemporary vibe to capitalize on the expansive bay views and were in the midst of ripping out low ceilings and outdated spaces. “We wanted modern warmth,” Karen says. “Cantoni furniture was the perfect fit.”
After their initial meeting, Richard met with the couple several times to take measurements and ensure pieces would fit. And they did—with elegant cohesion. In the living room, they leaned heavily on the Fashion Affair collection by Malerba, which is exclusive to Cantoni in the U.S. He flanked the Fashion Affair sofa in ivory leather with the Fashion Affair club chairs in taupe leather and the ivory Viera area rug to create a sumptuous textural mix. In the center, he placed the brown-glossed Fashion Affair low cocktail table and Fashion Affair occasional table for ease of entertaining and conversation.
A punch of glamour came by way of a set of Ravi table lamps in gold-glazed porcelain set on special-ordered Fashion Affair side tables. The Harmony floor sculpture in black stone and capiz shell was brought in for added interest. “Because of the grand scale of the living room—with high ceilings and numerous windows overlooking the water—the pieces in the space had to have more substance,” Richard says. “They are heavier-scaled than traditional modern furnishings, and in neutral tones to allow the architectural elements, such as a glass staircase and elevator, to be the main focal point.”
The trio settled on the Fashion Affair extension table in brown gloss with a bronze metal arc base in the formal dining area, and flanked it with eight Arcadia high-back chairs. “We like to have Sunday dinners with our large family, and now we finally have a big dining-room table,” Karen says. The master bedroom also affords bay views, and they again leaned heavily on neutral tones with the M Place California-king bed with chrome accents, the M Place nightstand with M Place table lamps, the M Place bench, Natuzzi’s Anteprima chair and a Scoop accent table. “They were fun, happy, cool people to work with,” Richard says.
One of the couple’s favorite spaces—the family room—features a remote-controlled, drop-down projection screen. For comfortable viewing, Richard paired the Milano sectional (with a power recliner) with the Sushi round cocktail table, the Lambrea accent table, and a Ravi table lamp in a gold metallic snakeskin pattern.
“Richard was wonderful, was on top of it, and was a great asset to our team,” Karen says. Mike agrees. “Richard was a dedicated professional,” he says. “He spent hours walking us through Cantoni making suggestions, measuring, and offering advice on what would and wouldn’t work. Cantoni furniture was a natural fit.”
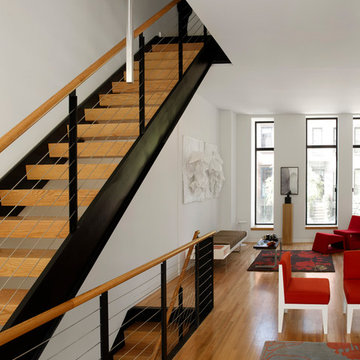
Photo of a mid-sized contemporary wood straight staircase in New York with open risers and mixed railing.
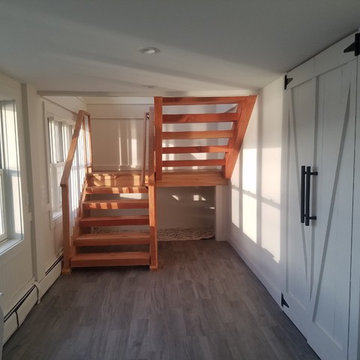
Diego Gutierrez
Photo of a mid-sized contemporary wood u-shaped staircase in Other with open risers and wood railing.
Photo of a mid-sized contemporary wood u-shaped staircase in Other with open risers and wood railing.
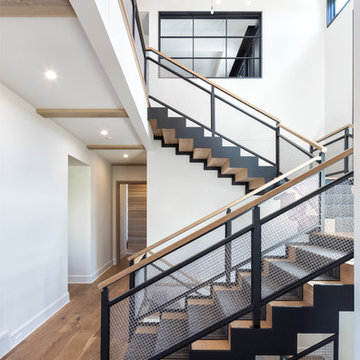
Landmark Photography
Inspiration for a contemporary wood u-shaped staircase in Other with wood risers and metal railing.
Inspiration for a contemporary wood u-shaped staircase in Other with wood risers and metal railing.
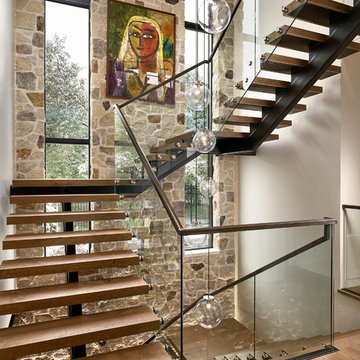
A contemporary mountain home: Staircase with Custom Artwork, Photo by Eric Lucero Photography
Inspiration for a large contemporary wood floating staircase in Denver with open risers and glass railing.
Inspiration for a large contemporary wood floating staircase in Denver with open risers and glass railing.
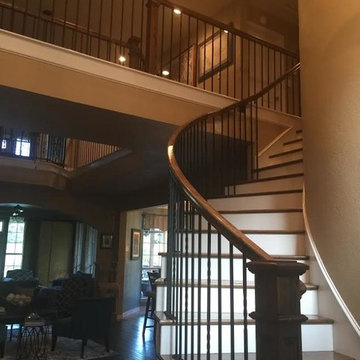
CMA Flooring and Design Center installed solid oak railings and stair treads, using a custom stain that closely matched the existing flooring. Wrought iron spindles replaced the dated colonial style, providing a beautiful, high-end look and adding instant value to the home.
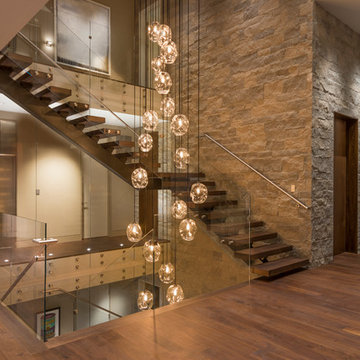
Inspiration for a contemporary wood l-shaped staircase in Orange County with open risers and glass railing.
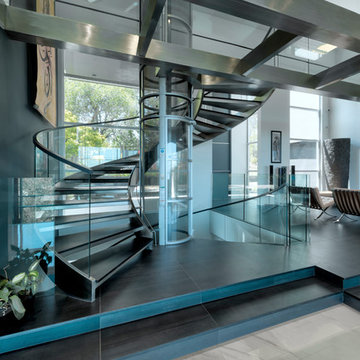
Curved stainless steel staircase, glass bridges and even a glass elevator; usage of these materials being a trademark of the architect, Malika Junaid
Inspiration for an expansive contemporary spiral staircase in San Francisco with open risers and glass railing.
Inspiration for an expansive contemporary spiral staircase in San Francisco with open risers and glass railing.
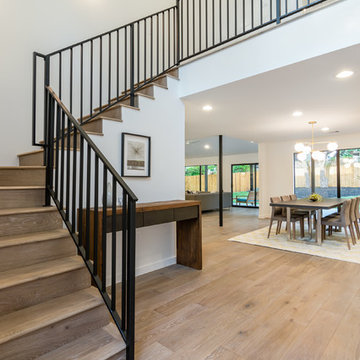
Design ideas for a large contemporary wood l-shaped staircase in Austin with wood risers and metal railing.
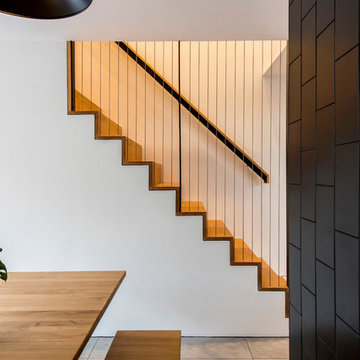
The stair and the joinery are separated by a strong vertically tiled column.
Our bespoke staircase was designed meticulously with the joiner and steelwork fabricator. The wrapping Beech Treads and risers and expressed with a shadow gap above the simple plaster finish.
The steel balustrade continues to the first floor and is under constant tension from the steel yachting wire.
Darry Snow Photography
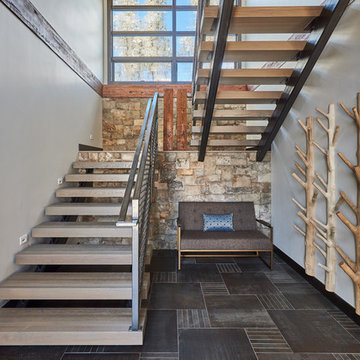
Inspiration for a large contemporary wood u-shaped staircase in Denver with open risers and metal railing.
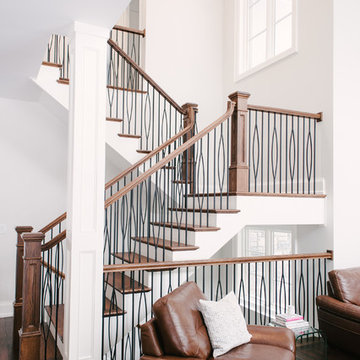
Photo of an expansive contemporary wood u-shaped staircase in Toronto with wood risers and mixed railing.
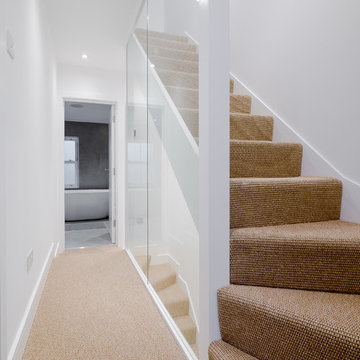
Photo of a small contemporary carpeted l-shaped staircase in London with carpet risers and glass railing.
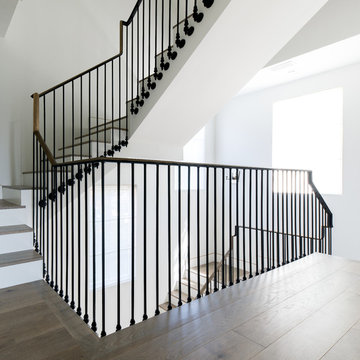
Description: Interior Design by Sees Design ( http://www.seesdesign.com/). Architecture by Stocker Hoesterey Montenegro Architects ( http://www.shmarchitects.com/david-stocker-1/). Built by Coats Homes (www.coatshomes.com). Photography by Costa Christ Media ( https://www.costachrist.com/).
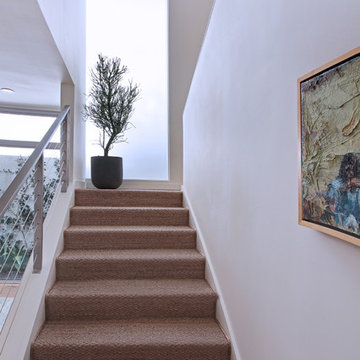
Photo of a mid-sized contemporary carpeted u-shaped staircase in Orange County with carpet risers and cable railing.
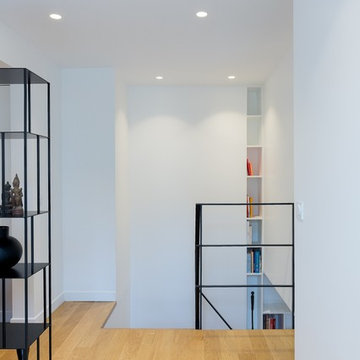
Dondain
Photo of a contemporary wood u-shaped staircase in Paris with wood risers and metal railing.
Photo of a contemporary wood u-shaped staircase in Paris with wood risers and metal railing.
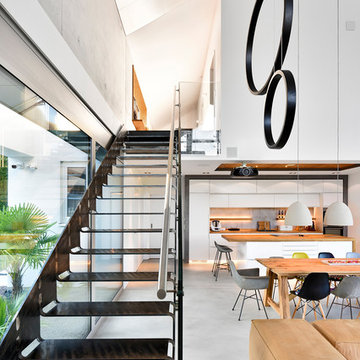
Wohnhaus mit großzügiger Glasfassade, offenem Wohnbereich mit Kamin und Bibliothek. Stahltreppe. Fließender Übergang zwischen Innen und Außenbereich und überdachte Terrasse.
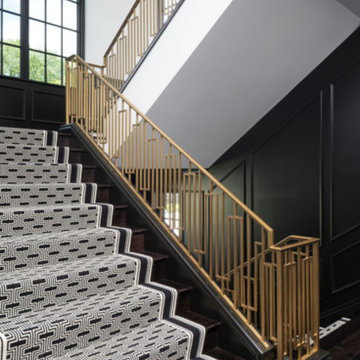
Design ideas for a contemporary wood u-shaped staircase in Minneapolis with wood risers and metal railing.
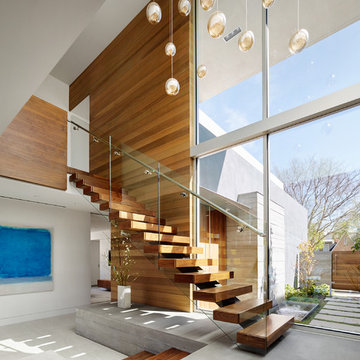
A sculptural walnut staircase anchors the living area on the opposite end, while a board-formed concrete wall with integrated American-walnut casework and paneling ties the composition together. (Photography by Matthew Millman)
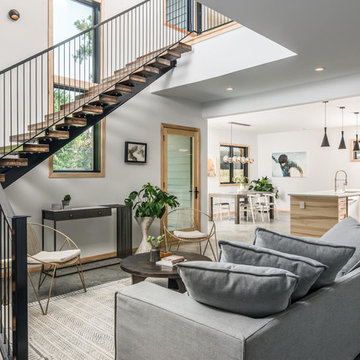
Metal staircase with walnut and ash stair treads
Mid-sized contemporary wood floating staircase in Nashville with metal risers and metal railing.
Mid-sized contemporary wood floating staircase in Nashville with metal risers and metal railing.
All Railing Materials Contemporary Staircase Design Ideas
6