Contemporary Storage and Wardrobe Design Ideas with Medium Hardwood Floors
Refine by:
Budget
Sort by:Popular Today
41 - 60 of 1,954 photos
Item 1 of 3
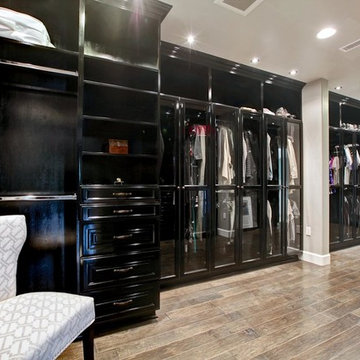
Inspiration for an expansive contemporary gender-neutral walk-in wardrobe in Orange County with glass-front cabinets, black cabinets and medium hardwood floors.
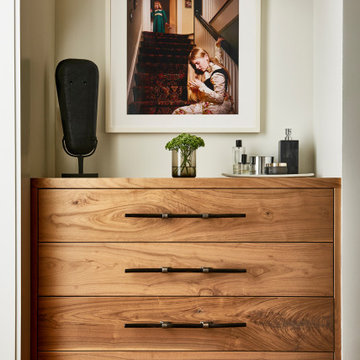
Small contemporary gender-neutral dressing room in Atlanta with flat-panel cabinets, light wood cabinets, medium hardwood floors and brown floor.
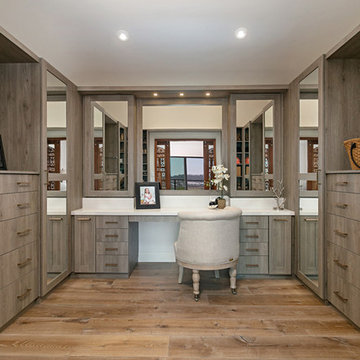
Design ideas for a contemporary dressing room in San Diego with flat-panel cabinets, medium wood cabinets and medium hardwood floors.
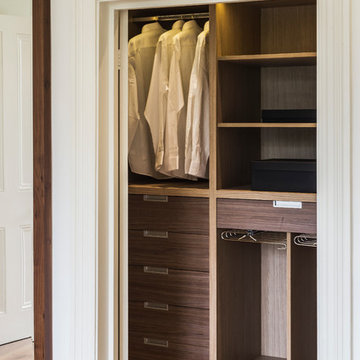
The dressing room was re-designed with bespoke oak full height joinery units to make the most of the space.
Design ideas for a mid-sized contemporary gender-neutral walk-in wardrobe in London with flat-panel cabinets, medium wood cabinets, medium hardwood floors and beige floor.
Design ideas for a mid-sized contemporary gender-neutral walk-in wardrobe in London with flat-panel cabinets, medium wood cabinets, medium hardwood floors and beige floor.
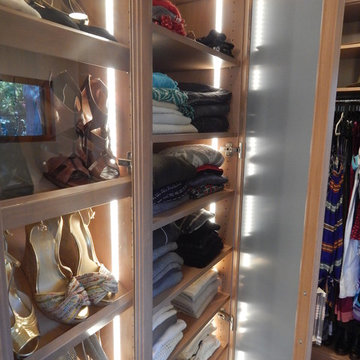
Large walk in closet with shoe and jewelry display.
Mid-sized contemporary women's walk-in wardrobe in Los Angeles with medium wood cabinets, medium hardwood floors and brown floor.
Mid-sized contemporary women's walk-in wardrobe in Los Angeles with medium wood cabinets, medium hardwood floors and brown floor.
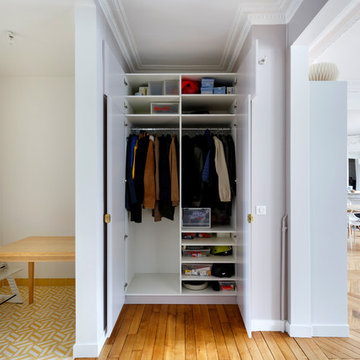
Thibault Pousset
Photo of a small contemporary gender-neutral built-in wardrobe in Paris with white cabinets and medium hardwood floors.
Photo of a small contemporary gender-neutral built-in wardrobe in Paris with white cabinets and medium hardwood floors.
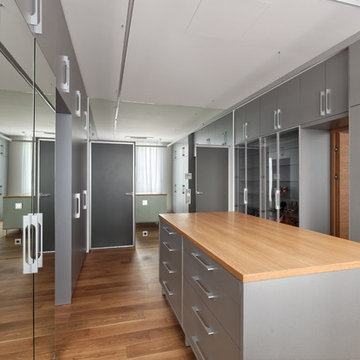
АБ "Шаболовка"
Photo of a large contemporary gender-neutral walk-in wardrobe in Moscow with grey cabinets, medium hardwood floors, brown floor and flat-panel cabinets.
Photo of a large contemporary gender-neutral walk-in wardrobe in Moscow with grey cabinets, medium hardwood floors, brown floor and flat-panel cabinets.
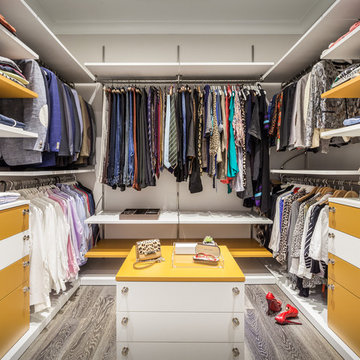
Argo Studio, Inc.
Emilio Collavino
Inspiration for a large contemporary gender-neutral walk-in wardrobe in Miami with flat-panel cabinets, white cabinets and medium hardwood floors.
Inspiration for a large contemporary gender-neutral walk-in wardrobe in Miami with flat-panel cabinets, white cabinets and medium hardwood floors.
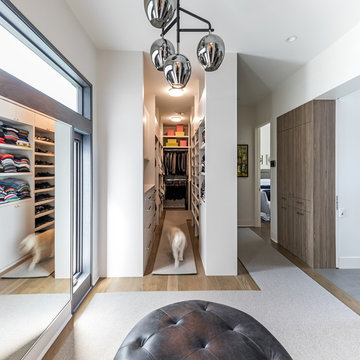
Inspiration for a mid-sized contemporary walk-in wardrobe in Dallas with flat-panel cabinets, white cabinets, medium hardwood floors and brown floor.
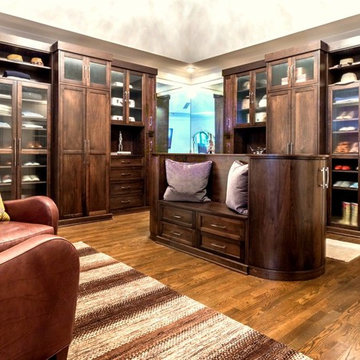
This stunning stained Walnut master dressing room features a unique oval-shaped island with Shaker drawer faces on both sides, curved doors, and a bench seat in the middle.
See more photos of this project under 'Stained Walnut Master Dressing Room'.
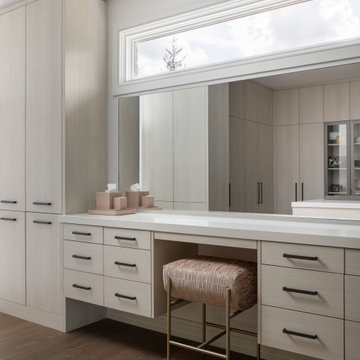
In this bespoke primary suite, we created one larger space that allows for dressing bathing and an experience of every day Luxury at home! For a spa-like experience we have a floating island of sink vanities, a custom steam shower with hidden lighting in the display niche, and glass doors that defined the space without closing anything off.
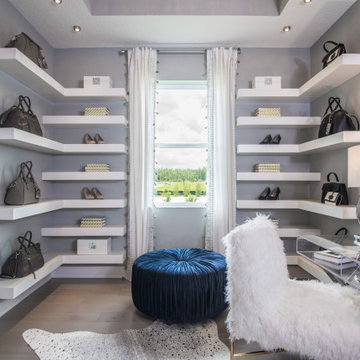
A Flex Room turned home office / walk in closet for a Fashion Blogger.
Photo of a large contemporary walk-in wardrobe in Tampa with white cabinets, medium hardwood floors and recessed.
Photo of a large contemporary walk-in wardrobe in Tampa with white cabinets, medium hardwood floors and recessed.
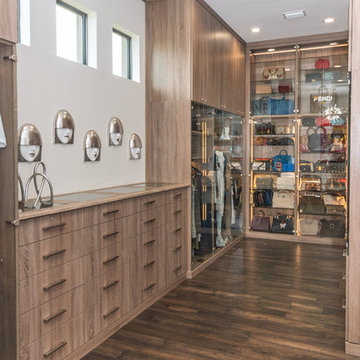
Inspiration for an expansive contemporary gender-neutral walk-in wardrobe in Tampa with glass-front cabinets, light wood cabinets, medium hardwood floors and brown floor.
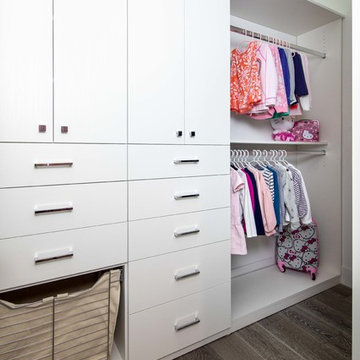
Inspiration for a small contemporary women's walk-in wardrobe in San Francisco with flat-panel cabinets, white cabinets, medium hardwood floors and brown floor.
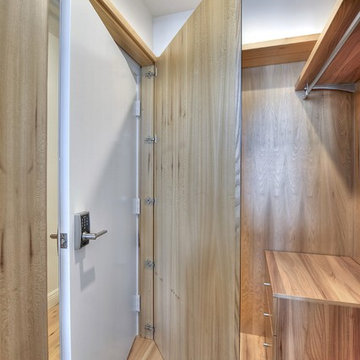
Maggie Barry, photographer
Design ideas for a contemporary storage and wardrobe in Miami with medium wood cabinets and medium hardwood floors.
Design ideas for a contemporary storage and wardrobe in Miami with medium wood cabinets and medium hardwood floors.

This closet is every stylists' dream! Featured in the center of the room is an island filled with pull out trays for jewelry; this makes finding the right accessories for your outfit quick and easy. Along the sides of the closet walls there is both short and long hanging, all of which is adjustable so the space can change as your needs change.
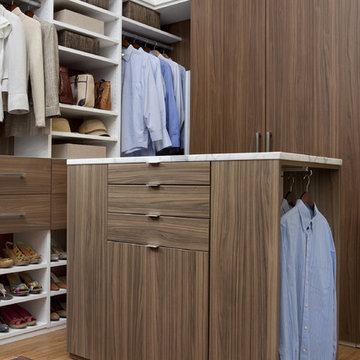
This two toned melamine closet combines white shelving and walnut accents resulting in a modern flair. Some of the features included are one inch thick shelving and panels, single and double hanging sections, a center island with drawers, pant hanging and a divided hamper, convenient pull out trays, shoe storage and walnut melamine backing.
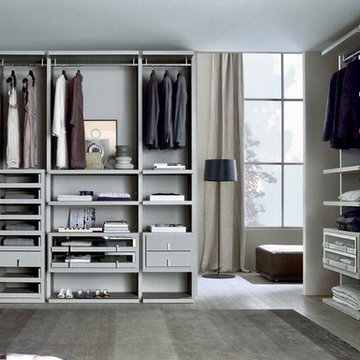
Photo of a large contemporary gender-neutral walk-in wardrobe in Miami with grey cabinets, medium hardwood floors, grey floor and open cabinets.
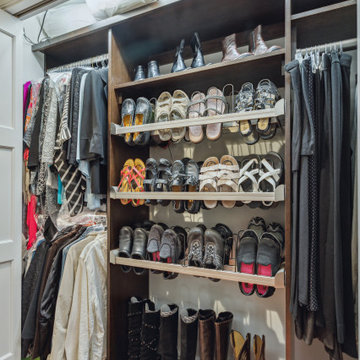
Our client purchased what had been a custom home built in 1973 on a high bank waterfront lot. They did their due diligence with respect to the septic system, well and the existing underground fuel tank but little did they know, they had purchased a house that would fit into the Three Little Pigs Story book.
The original idea was to do a thorough cosmetic remodel to bring the home up to date using all high durability/low maintenance materials and provide the homeowners with a flexible floor plan that would allow them to live in the home for as long as they chose to, not how long the home would allow them to stay safely. However, there was one structure element that had to change, the staircase.
The staircase blocked the beautiful water/mountain few from the kitchen and part of the dining room. It also bisected the second-floor master suite creating a maze of small dysfunctional rooms with a very narrow (and unsafe) top stair landing. In the process of redesigning the stairs and reviewing replacement options for the 1972 custom milled one inch thick cupped and cracked cedar siding, it was discovered that the house had no seismic support and that the dining/family room/hot tub room and been a poorly constructed addition and required significant structural reinforcement. It should be noted that it is not uncommon for this home to be subjected to 60-100 mile an hour winds and that the geographic area is in a known earthquake zone.
Once the structural engineering was complete, the redesign of the home became an open pallet. The homeowners top requests included: no additional square footage, accessibility, high durability/low maintenance materials, high performance mechanicals and appliances, water and energy efficient fixtures and equipment and improved lighting incorporated into: two master suites (one upstairs and one downstairs), a healthy kitchen (appliances that preserve fresh food nutrients and materials that minimize bacterial growth), accessible bathing and toileting, functionally designed closets and storage, a multi-purpose laundry room, an exercise room, a functionally designed home office, a catio (second floor balcony on the front of the home), with an exterior that was not just code compliant but beautiful and easy to maintain.
All of this was achieved and more. The finished project speaks for itself.
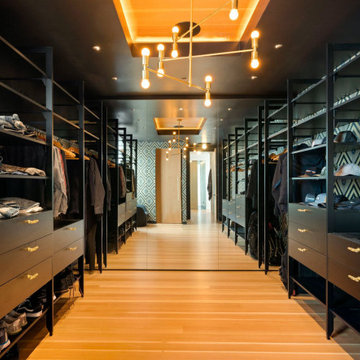
Inspiration for a contemporary storage and wardrobe in Other with flat-panel cabinets, black cabinets, medium hardwood floors and brown floor.
Contemporary Storage and Wardrobe Design Ideas with Medium Hardwood Floors
3