Contemporary Sunroom Design Photos with a Skylight
Refine by:
Budget
Sort by:Popular Today
141 - 160 of 424 photos
Item 1 of 3
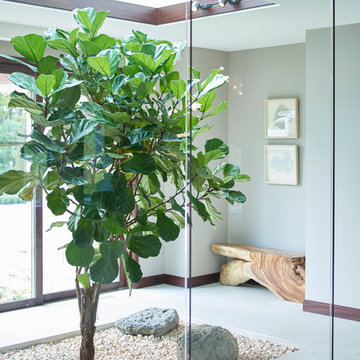
Photography by Carlson Productions, LLC
Mid-sized contemporary sunroom in Detroit with porcelain floors, a skylight and white floor.
Mid-sized contemporary sunroom in Detroit with porcelain floors, a skylight and white floor.
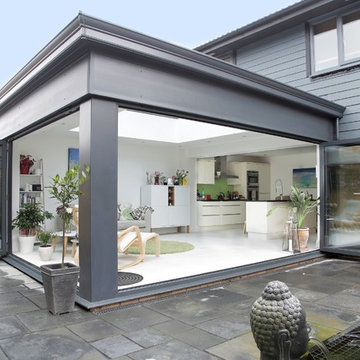
Bespoke hehku orangery with anthracite grey bi-folding doors and roof lantern
Design ideas for a contemporary sunroom in Sussex with a skylight.
Design ideas for a contemporary sunroom in Sussex with a skylight.
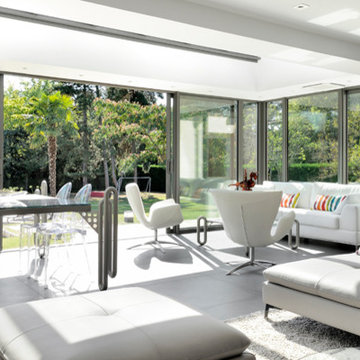
Photographe : Frenchie Cristogatin.
Mid-sized contemporary sunroom in Lyon with no fireplace and a skylight.
Mid-sized contemporary sunroom in Lyon with no fireplace and a skylight.
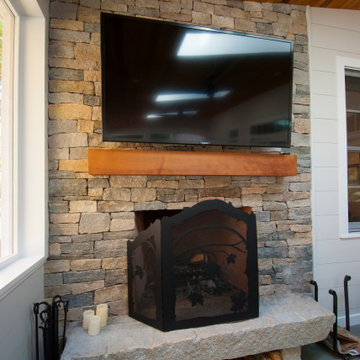
The owners spend a great deal of time outdoors and desperately desired a living room open to the elements and set up for long days and evenings of entertaining in the beautiful New England air. KMA’s goal was to give the owners an outdoor space where they can enjoy warm summer evenings with a glass of wine or a beer during football season.
The floor will incorporate Natural Blue Cleft random size rectangular pieces of bluestone that coordinate with a feature wall made of ledge and ashlar cuts of the same stone.
The interior walls feature weathered wood that complements a rich mahogany ceiling. Contemporary fans coordinate with three large skylights, and two new large sliding doors with transoms.
Other features are a reclaimed hearth, an outdoor kitchen that includes a wine fridge, beverage dispenser (kegerator!), and under-counter refrigerator. Cedar clapboards tie the new structure with the existing home and a large brick chimney ground the feature wall while providing privacy from the street.
The project also includes space for a grill, fire pit, and pergola.
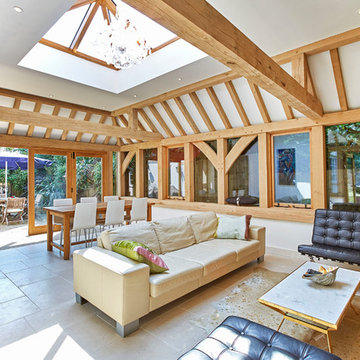
Photo of a mid-sized contemporary sunroom in Hampshire with travertine floors, no fireplace, a skylight and beige floor.
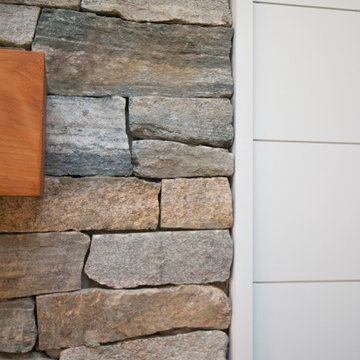
The owners spend a great deal of time outdoors and desperately desired a living room open to the elements and set up for long days and evenings of entertaining in the beautiful New England air. KMA’s goal was to give the owners an outdoor space where they can enjoy warm summer evenings with a glass of wine or a beer during football season.
The floor will incorporate Natural Blue Cleft random size rectangular pieces of bluestone that coordinate with a feature wall made of ledge and ashlar cuts of the same stone.
The interior walls feature weathered wood that complements a rich mahogany ceiling. Contemporary fans coordinate with three large skylights, and two new large sliding doors with transoms.
Other features are a reclaimed hearth, an outdoor kitchen that includes a wine fridge, beverage dispenser (kegerator!), and under-counter refrigerator. Cedar clapboards tie the new structure with the existing home and a large brick chimney ground the feature wall while providing privacy from the street.
The project also includes space for a grill, fire pit, and pergola.
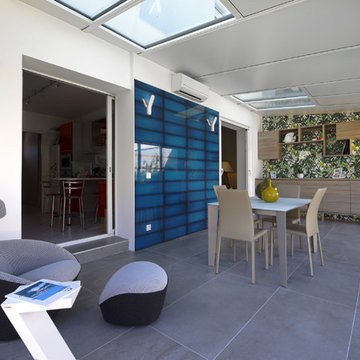
Thomas Datvin
This is an example of a mid-sized contemporary sunroom in Bordeaux with ceramic floors, a skylight and grey floor.
This is an example of a mid-sized contemporary sunroom in Bordeaux with ceramic floors, a skylight and grey floor.
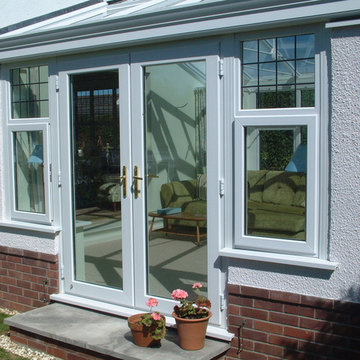
Everest have created a stunning orangery using our contemporary orangery product to give the look and feel of an orangery but with a much quicker build time. As you can see the effect is just as dramatic.
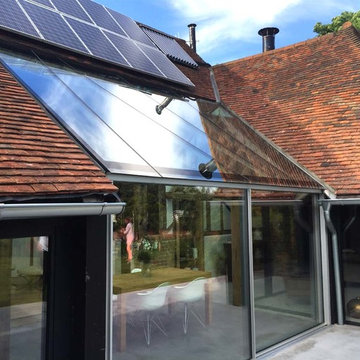
meia designed this sharply detailed asymmetric glazed rooflight to blend three parts of a house into one amazing space with very deep penetration of abundant light. 4.3 x 6.1m.
Photo: Monty Ravenscroft
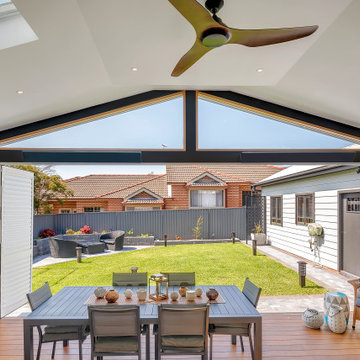
Entertainment Area comprising louvered bi-fold doors that completely open the space. Connecting the existing living to the new alfresco area.
Photo of a mid-sized contemporary sunroom in Sydney with dark hardwood floors, a skylight and brown floor.
Photo of a mid-sized contemporary sunroom in Sydney with dark hardwood floors, a skylight and brown floor.
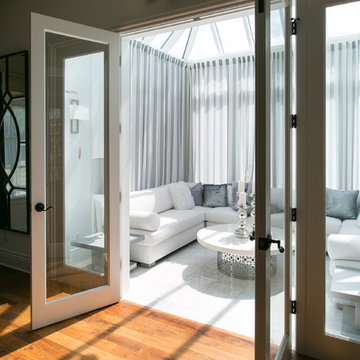
Inspiration for a mid-sized contemporary sunroom in Other with marble floors, no fireplace, a skylight and white floor.
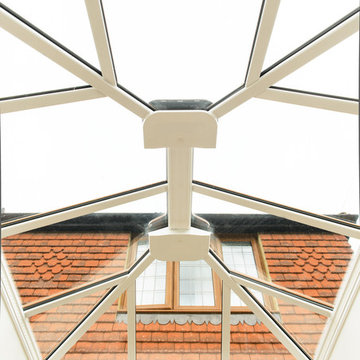
This beautiful uPVC lantern roof is great for letting in the sun's rays during by day, and stargazing by night.
This is an example of a contemporary sunroom in Other with light hardwood floors, a skylight and beige floor.
This is an example of a contemporary sunroom in Other with light hardwood floors, a skylight and beige floor.
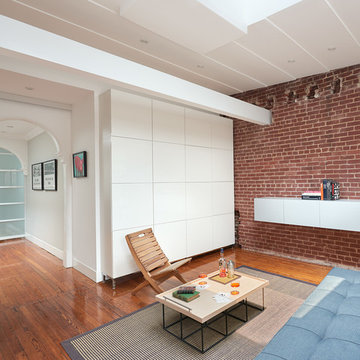
Referencing the wife and 3 daughters for which the house was named, four distinct but cohesive design criteria were considered for the 2016 renovation of the circa 1890, three story masonry rowhouse:
1. To keep the significant original elements – such as
the grand stair and Lincrusta wainscoting.
2. To repurpose original elements such as the former
kitchen pocket doors fitted to their new location on
the second floor with custom track.
3. To improve original elements - such as the new "sky
deck" with its bright green steel frame, a new
kitchen and modern baths.
4. To insert unifying elements such as the 3 wall
benches, wall openings and sculptural ceilings.
Photographer Jesse Gerard - Hoachlander Davis Photography
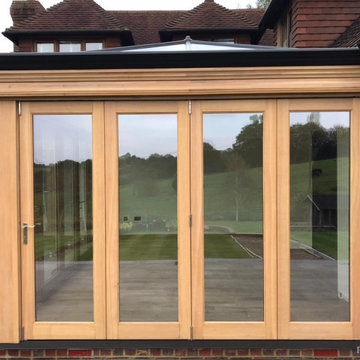
Bespoke seasoned oak framed orangery living space to open plan with the kitchen, including an oak roof lantern and 2 sets of oak bi-fold doors to open up with the patio. Designed and built for our client in East Sussex.
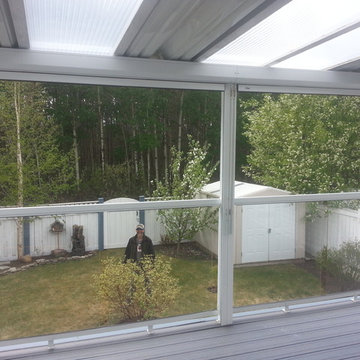
Design ideas for a small contemporary sunroom in Calgary with a skylight.
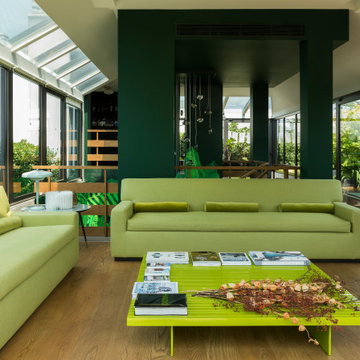
Veranda circondala da terrazzi
This is an example of a large contemporary sunroom in Milan with medium hardwood floors and a skylight.
This is an example of a large contemporary sunroom in Milan with medium hardwood floors and a skylight.
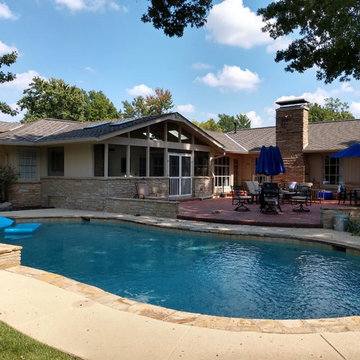
After: The vaulted pavilion was no small undertaking, but our clients agree it was worth it! Skylights help keep the natural light in their home, but keep them dry from any weather Oklahoma throws at them. After seeing the beautiful natural wood of the tongue-and-groove ceiling we were happy the clients opted to keep the color and choose a clear stain. No worries about the winter in this screened in porch-between the gas fireplace and infrared heater they will be nice and cozy while watching all those football games and entertaining outside.
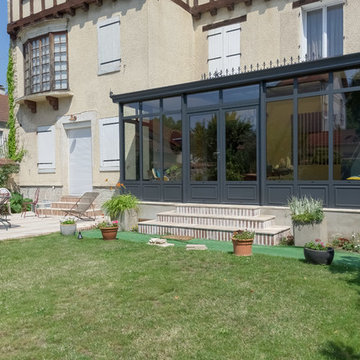
L'entrée qui se faisait par la cuisine n'était pas fonctionnelle. Mes clients ont décidé de créer une véranda pour palier à cette problématique.
Inspiration for a large contemporary sunroom in Paris with light hardwood floors, no fireplace, brown floor and a skylight.
Inspiration for a large contemporary sunroom in Paris with light hardwood floors, no fireplace, brown floor and a skylight.
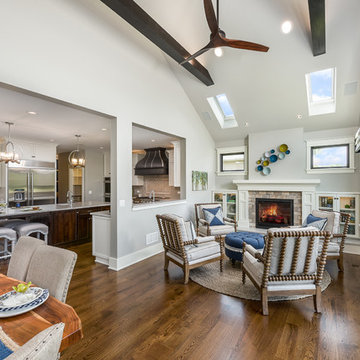
Our 4553 sq. ft. model currently has the latest smart home technology including a Control 4 centralized home automation system that can control lights, doors, temperature and more. This sunroom has state of the art technology that controls the window blinds, sound, and a fireplace with built in shelves. There is plenty of light and a built in breakfast nook that seats ten. Situated right next to the kitchen, food can be walked in or use the built in pass through.
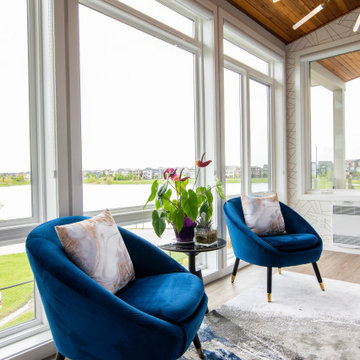
This is an example of a small contemporary sunroom in Calgary with medium hardwood floors, a skylight and multi-coloured floor.
Contemporary Sunroom Design Photos with a Skylight
8