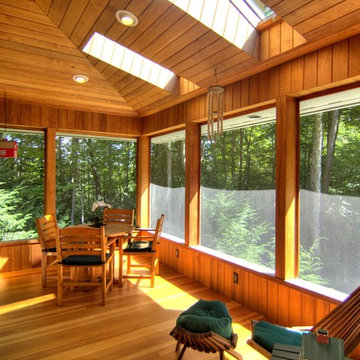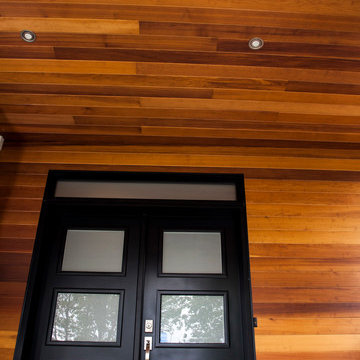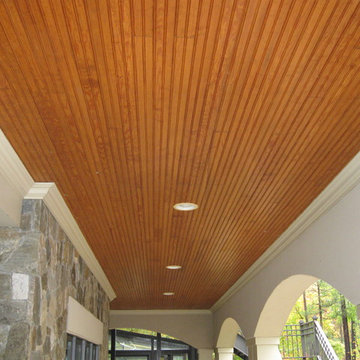Contemporary Verandah Design Ideas
Refine by:
Budget
Sort by:Popular Today
1 - 20 of 89 photos
Item 1 of 3
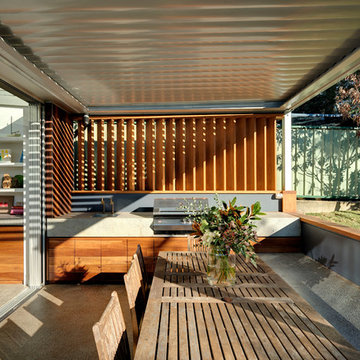
This outdoor kitchen area is an extension of the tv cabinet within the dwelling. The exterior cladding to the residence continues onto the joinery fronts. The concrete benchtop provides a practical yet stylish solution as a BBQ benchtop
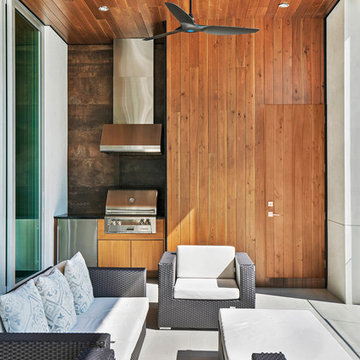
Photographer: Ryan Gamma
This is an example of a large contemporary backyard verandah in Tampa with a roof extension.
This is an example of a large contemporary backyard verandah in Tampa with a roof extension.
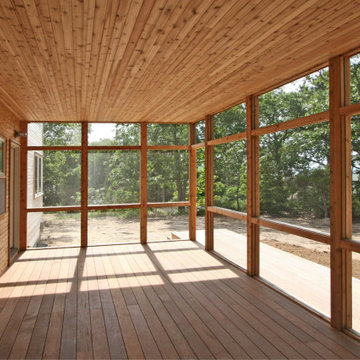
Screened porch with ipe decking, cedar posts, and knotty cedar siding and ceiling.
Photo of a mid-sized contemporary backyard screened-in verandah in New York with decking and a roof extension.
Photo of a mid-sized contemporary backyard screened-in verandah in New York with decking and a roof extension.
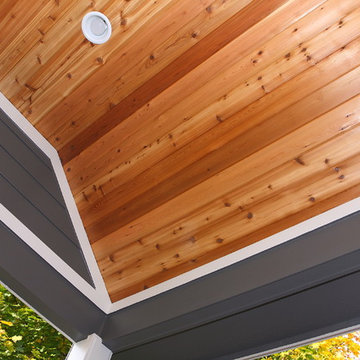
This exterior remodeling project featured the installation of cedar tongue and groove (T & G) in the soffit, a unique touch in addition to new white gutters, downspouts and matching James Hardie NT3 trim boards throughout the home.
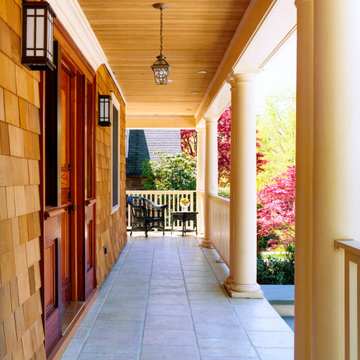
Wood shingles & columns over a ceramic tile porch
Design ideas for a large contemporary front yard verandah in New York with natural stone pavers and a roof extension.
Design ideas for a large contemporary front yard verandah in New York with natural stone pavers and a roof extension.
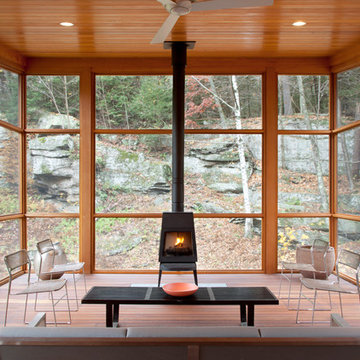
Rachael Stollar
This is an example of a contemporary screened-in verandah in New York.
This is an example of a contemporary screened-in verandah in New York.
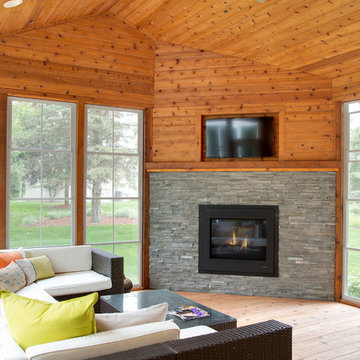
A home full of detail, rich materials and design lines to guide your eye around each space. Our design goal was a warm contemporary vibe with a masculine touch.
Photos by: Spacecrafting Photography
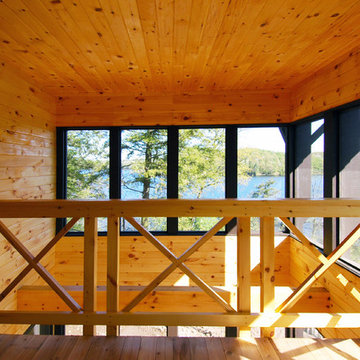
The screened porch features a sleeping porch that looks over into the main sitting area below. Both areas feature views out to the lake.
photo by: Michael Design
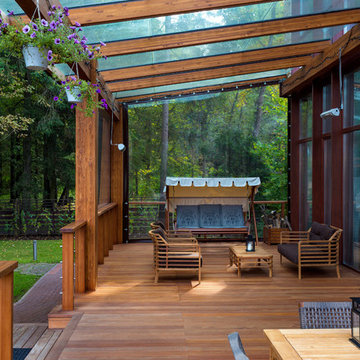
Архитекторы: Дмитрий Глушков, Фёдор Селенин; Фото: Антон Лихтарович
Design ideas for a large contemporary front yard screened-in verandah in Moscow with a roof extension, natural stone pavers and wood railing.
Design ideas for a large contemporary front yard screened-in verandah in Moscow with a roof extension, natural stone pavers and wood railing.
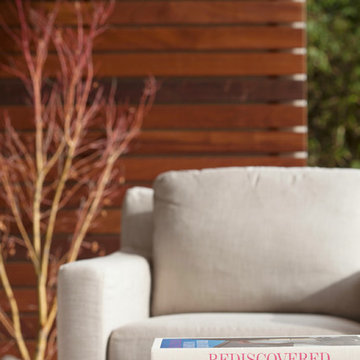
Photo: Narayanan Narayanan, Andrew Petrich
This is an example of a contemporary verandah in Santa Barbara.
This is an example of a contemporary verandah in Santa Barbara.
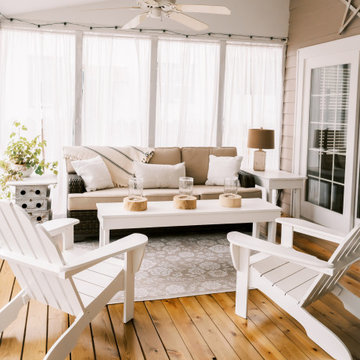
Project by Wiles Design Group. Their Cedar Rapids-based design studio serves the entire Midwest, including Iowa City, Dubuque, Davenport, and Waterloo, as well as North Missouri and St. Louis.
For more about Wiles Design Group, see here: https://wilesdesigngroup.com/
To learn more about this project, see here: https://wilesdesigngroup.com/ecletic-and-warm-home
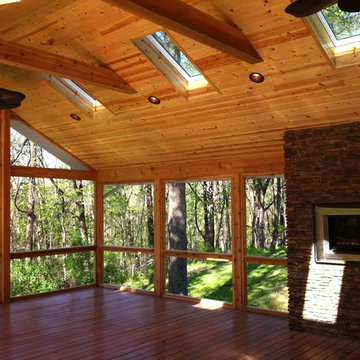
Photo of a mid-sized contemporary backyard screened-in verandah in Other with decking and a roof extension.
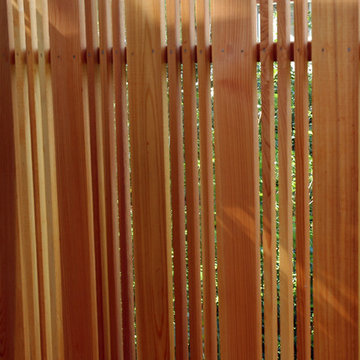
The latticework uses both 1 X 1 and 1 X 4 inch cedar in a sequence of 3 one inch, followed by 1-four inch strip. The design creates privacy by obscuring views at indirect angles, while letting summer breezes through.
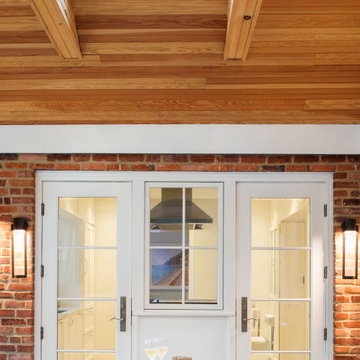
Photo of a contemporary backyard screened-in verandah in DC Metro with decking, a roof extension and wood railing.
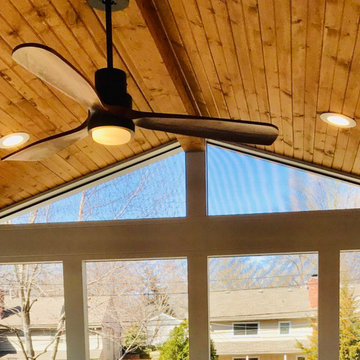
Archadeck of Kansas City screened porches are the ultimate staycation destination. Screened porches are a fantastic investment in the way you enjoy your home - perfect for entertaining or family time.
This screened porch features:
✅ Low-maintenance deck flooring
✅ Tongue and groove ceiling finish
✅ Tongue and groove TV wall
✅ Attached deck with gate
Ready to discuss your new screened porch and deck design? Call Archadeck of Kansas City at (913) 851-3325 to schedule your custom design consultation.
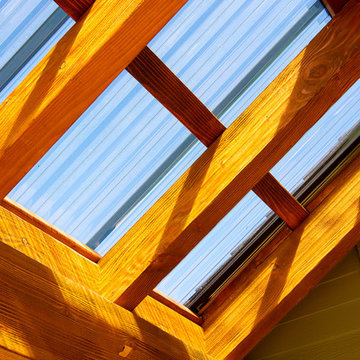
This complete home remodel was complete by taking the early 1990's home and bringing it into the new century with opening up interior walls between the kitchen, dining, and living space, remodeling the living room/fireplace kitchen, guest bathroom, creating a new master bedroom/bathroom floor plan, and creating an outdoor space for any sized party!
Contemporary Verandah Design Ideas
1

