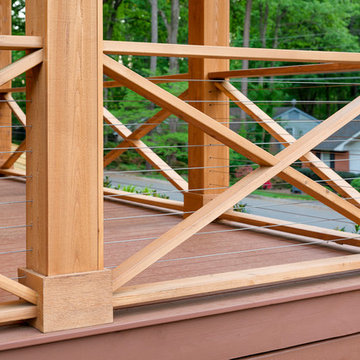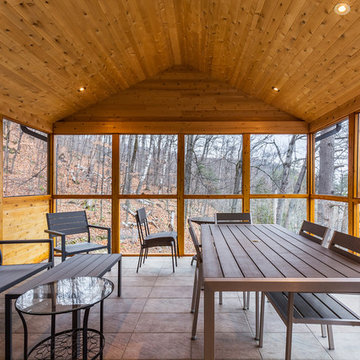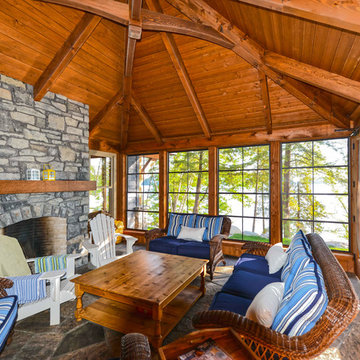Country Verandah Design Ideas
Refine by:
Budget
Sort by:Popular Today
1 - 20 of 253 photos
Item 1 of 3
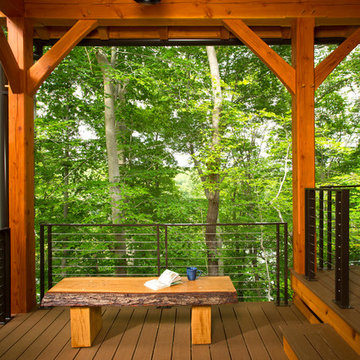
The design of this home was driven by the owners’ desire for a three-bedroom waterfront home that showcased the spectacular views and park-like setting. As nature lovers, they wanted their home to be organic, minimize any environmental impact on the sensitive site and embrace nature.
This unique home is sited on a high ridge with a 45° slope to the water on the right and a deep ravine on the left. The five-acre site is completely wooded and tree preservation was a major emphasis. Very few trees were removed and special care was taken to protect the trees and environment throughout the project. To further minimize disturbance, grades were not changed and the home was designed to take full advantage of the site’s natural topography. Oak from the home site was re-purposed for the mantle, powder room counter and select furniture.
The visually powerful twin pavilions were born from the need for level ground and parking on an otherwise challenging site. Fill dirt excavated from the main home provided the foundation. All structures are anchored with a natural stone base and exterior materials include timber framing, fir ceilings, shingle siding, a partial metal roof and corten steel walls. Stone, wood, metal and glass transition the exterior to the interior and large wood windows flood the home with light and showcase the setting. Interior finishes include reclaimed heart pine floors, Douglas fir trim, dry-stacked stone, rustic cherry cabinets and soapstone counters.
Exterior spaces include a timber-framed porch, stone patio with fire pit and commanding views of the Occoquan reservoir. A second porch overlooks the ravine and a breezeway connects the garage to the home.
Numerous energy-saving features have been incorporated, including LED lighting, on-demand gas water heating and special insulation. Smart technology helps manage and control the entire house.
Greg Hadley Photography
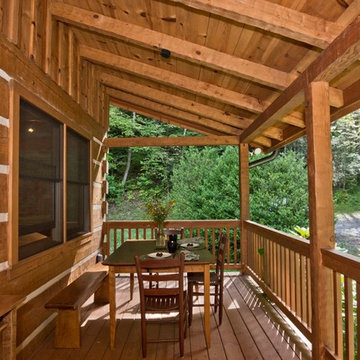
Inspiration for a mid-sized country verandah in Other with decking and a roof extension.
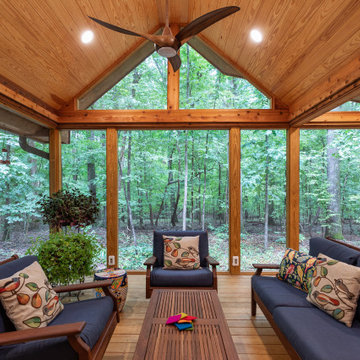
This mountain retreat-inspired porch is actually located in the heart of Raleigh NC. Designed with the existing house style and the wooded lot in mind, it is large and spacious, with plenty of room for family and friends.
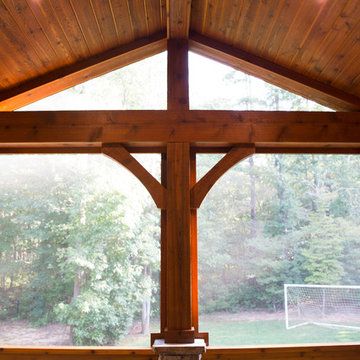
Evergreen Studio
Design ideas for a large country backyard screened-in verandah in Charlotte with stamped concrete and a roof extension.
Design ideas for a large country backyard screened-in verandah in Charlotte with stamped concrete and a roof extension.
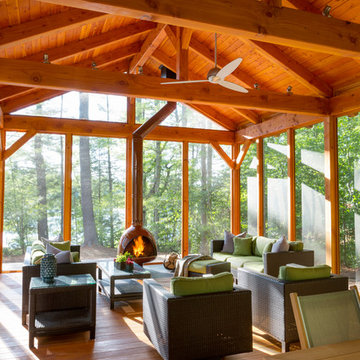
Architect: LDa Architecture & Interiors
Builder: Denali Construction
Landscape Architect: Matthew Cunningham
Photographer: Greg Premru Photography
This is an example of a country backyard screened-in verandah in Boston.
This is an example of a country backyard screened-in verandah in Boston.
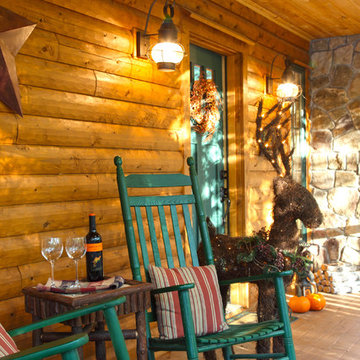
home by: Katahdin Cedar Log Homes
photos by: F & E Schmidt Photography
Inspiration for a mid-sized country front yard verandah in Manchester with a fire feature and a roof extension.
Inspiration for a mid-sized country front yard verandah in Manchester with a fire feature and a roof extension.
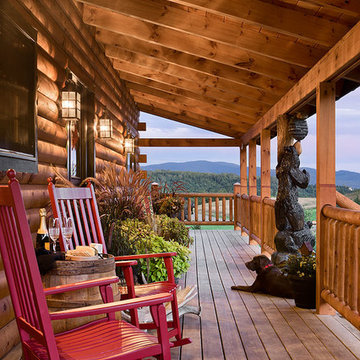
This home was featured in the July 2011 issue of “Log Cabin Homes.” It proves efficiency doesn’t have to be sacrificed when designing grand elegance. Even with its cathedral ceilings and many windows it earned a 5 Star Plus Energy Star® rating.
http://www.coventryloghomes.com/ourDesigns/craftsmanSeries/BearRock/model.html
Roger Wade
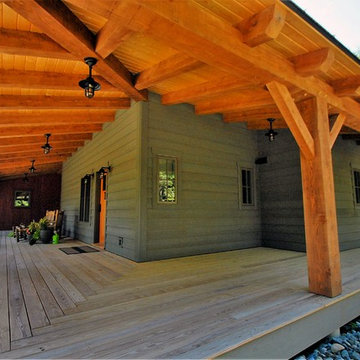
www.gordondixonconstruction.com
Stowe, Vermont
Photo of a country verandah in Burlington with decking and a roof extension.
Photo of a country verandah in Burlington with decking and a roof extension.
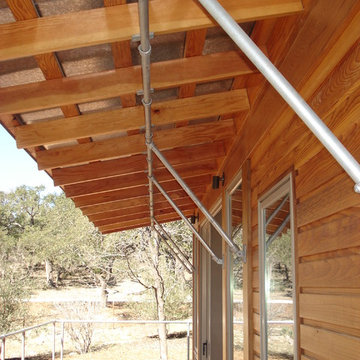
The program consists of a detached Guest House with full Kitchen, Living and Dining amenities, Carport and Office Building with attached Main house and Master Bedroom wing. The arrangement of buildings was dictated by the numerous majestic oaks and organized as a procession of spaces leading from the Entry arbor up to the front door. Large covered terraces and arbors were used to extend the interior living spaces out onto the site.
All the buildings are clad in Texas limestone with accent bands of Leuders limestone to mimic the local limestone cliffs in the area. Steel was used on the arbors and fences and left to rust. Vertical grain Douglas fir was used on the interior while flagstone and stained concrete floors were used throughout. The flagstone floors extend from the exterior entry arbors into the interior of the Main Living space and out onto the Main house terraces.
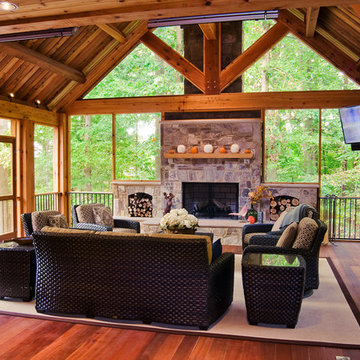
This generous screened porch has become a 3-season everything-room for the homeowners.
Scott Braman Photography
Country verandah in DC Metro.
Country verandah in DC Metro.
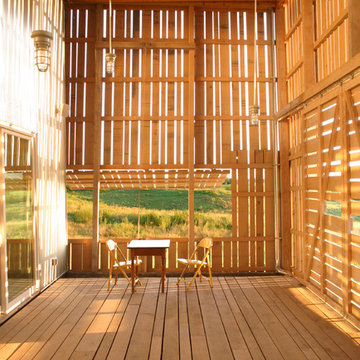
Alchemy Architects
This is an example of a country verandah in Minneapolis with decking.
This is an example of a country verandah in Minneapolis with decking.
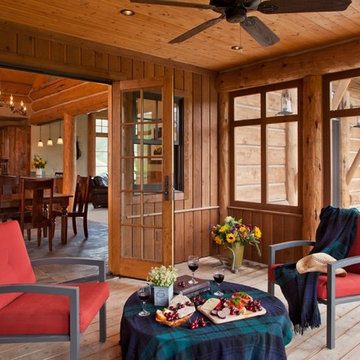
This is an example of a mid-sized country backyard screened-in verandah in Other with decking and a roof extension.
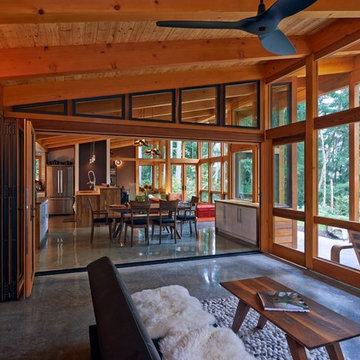
Location: Vashon Island, WA.
Photography by Dale Lang
Design ideas for a country verandah in Seattle.
Design ideas for a country verandah in Seattle.
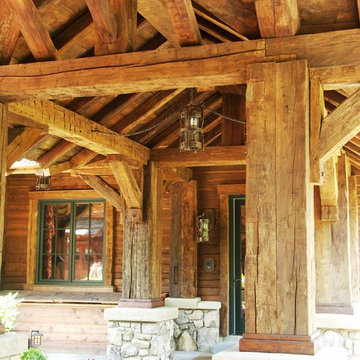
Mid-sized country front yard verandah in New York with concrete pavers and a roof extension.
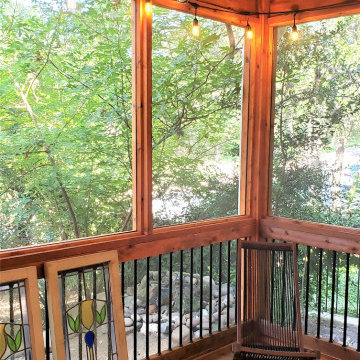
Our clients like the look of cedar, so they chose pressure-treated wood for their porch framing and had us wrap it in cedar throughout. For their porch floor, they chose Zuri decking, which we were able to match to the original deck floor.

Prairie Cottage- Florida Cracker Inspired 4 square cottage
Small country front yard verandah in Tampa with with columns, decking, a roof extension and wood railing.
Small country front yard verandah in Tampa with with columns, decking, a roof extension and wood railing.
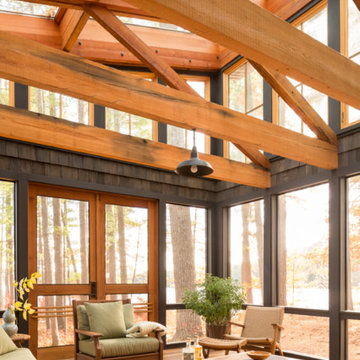
Jeff Roberts Imaging
Design ideas for a mid-sized country backyard screened-in verandah in Portland Maine with a roof extension.
Design ideas for a mid-sized country backyard screened-in verandah in Portland Maine with a roof extension.
Country Verandah Design Ideas
1
