Contemporary Verandah Design Ideas with a Fire Feature
Refine by:
Budget
Sort by:Popular Today
1 - 20 of 260 photos
Item 1 of 3
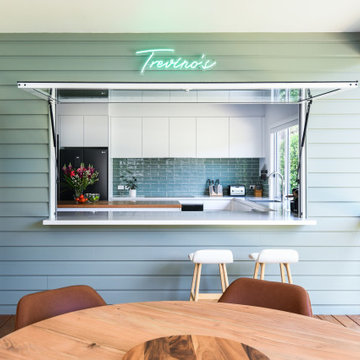
Design ideas for a contemporary backyard verandah in Other with a fire feature.
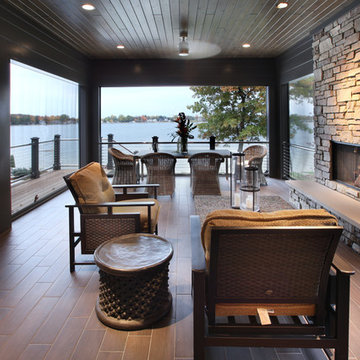
The Hasserton is a sleek take on the waterfront home. This multi-level design exudes modern chic as well as the comfort of a family cottage. The sprawling main floor footprint offers homeowners areas to lounge, a spacious kitchen, a formal dining room, access to outdoor living, and a luxurious master bedroom suite. The upper level features two additional bedrooms and a loft, while the lower level is the entertainment center of the home. A curved beverage bar sits adjacent to comfortable sitting areas. A guest bedroom and exercise facility are also located on this floor.
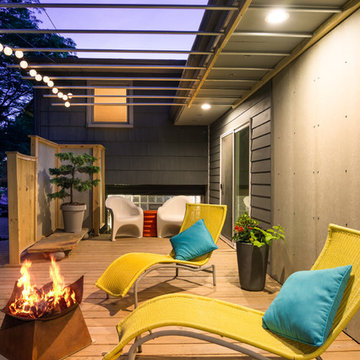
CJ South
Design ideas for a contemporary verandah in Detroit with a fire feature, decking and a roof extension.
Design ideas for a contemporary verandah in Detroit with a fire feature, decking and a roof extension.
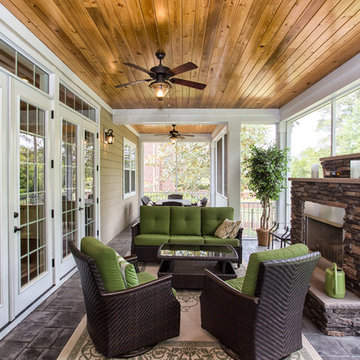
TJ Drechsel
Photo of a large contemporary backyard verandah in Other with a fire feature, concrete pavers and a roof extension.
Photo of a large contemporary backyard verandah in Other with a fire feature, concrete pavers and a roof extension.
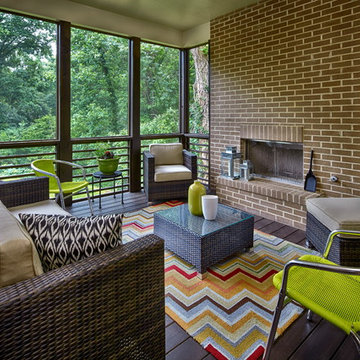
The screen porch of a Modern Prairie style home with wood burning fireplace in Brookhaven. There is also a huge deck off of the porch. The kitchen opens to the screen porch and the family room opens to the deck...making it perfect for entertaining! Built by Epic Development; Photo by Brian Gassel
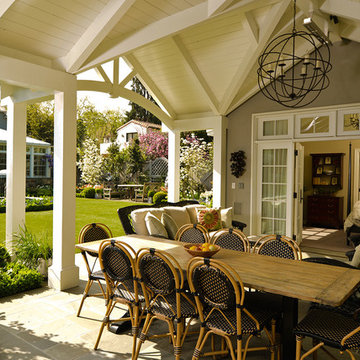
One of the great delights of living in Northern California is enjoying the indoor/outdoor lifestyle afforded by the mild climate. The inter-connectivity of the cottage and garden spaces is fundamental to the success of the design making door and window selection critical. The Santa Rita guest cottage beckons guests and family alike to relax in this charming retreat where the covered sitting area connects to the cozy bedroom suite.
The durability and detail of the Marvin Ultimate Clad doors and windows paired with the scale and design of their configuration endow the cottage with a charm that compliments the house and garden setting. Marvin doors and windows were selected because of their ability to meet these varied project demands and still be beautiful and charming. The flexibility of the Marvin Ultimate Swinging French Door system and the options for configuration allow the design to strengthen the indoor/outdoor connection and enable cottage guests and the owner to enjoy the space from inside and out.
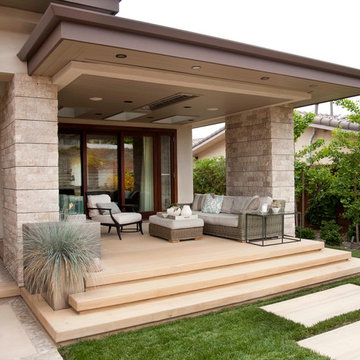
Ed Gohlich Photography
Photo of a contemporary verandah in San Diego with a fire feature.
Photo of a contemporary verandah in San Diego with a fire feature.
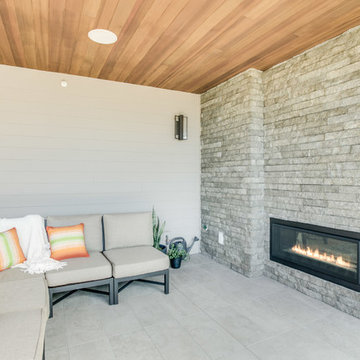
In our Contemporary Bellevue Residence we wanted the aesthetic to be clean and bright. This is a similar plan to our Victoria Crest home with a few changes and different design elements. Areas of focus; large open kitchen with waterfall countertops and awning upper flat panel cabinets, elevator, interior and exterior fireplaces, floating flat panel vanities in bathrooms, home theater room, large master suite and rooftop deck.
Photo Credit: Layne Freedle
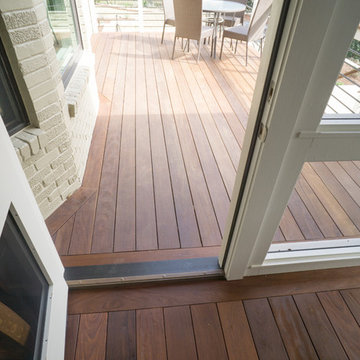
The ipe used on both the deck and porch create a perfect transition from inside to outside.
Mid-sized contemporary backyard verandah in Austin with a fire feature, decking and a roof extension.
Mid-sized contemporary backyard verandah in Austin with a fire feature, decking and a roof extension.
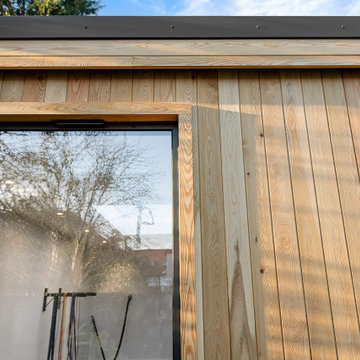
Large contemporary backyard verandah in Surrey with a fire feature, decking and a roof extension.
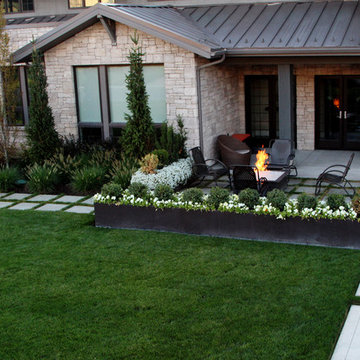
This cozy front yard fire pit is a perfect blend of inviting and private. We added custom black planters to add privacy, and we planted a mix of shrubbery and white flowers to add greenery without taking away from the modern vibe.
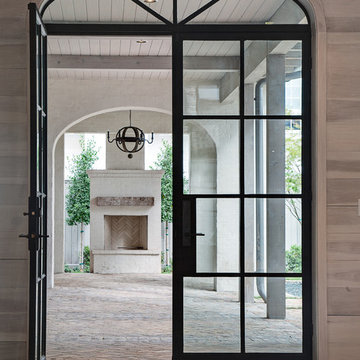
Zac Seewald - Photographer of Architecture and Design
Inspiration for a large contemporary backyard verandah in Houston with a fire feature, brick pavers and a roof extension.
Inspiration for a large contemporary backyard verandah in Houston with a fire feature, brick pavers and a roof extension.
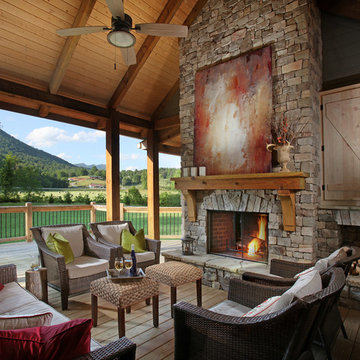
The living porch is an extension of the living room, complete with fireplace, comfortable seating and a terrific view of the property, creek and mountains creating a lifestyle we call "Modern Rustic Living".
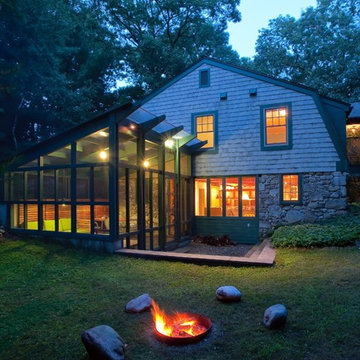
Constructed of reclaimed Douglas fir timber.
Translucent roof.
Photo: Tom Currier
This is an example of a contemporary verandah in Boston with a fire feature.
This is an example of a contemporary verandah in Boston with a fire feature.
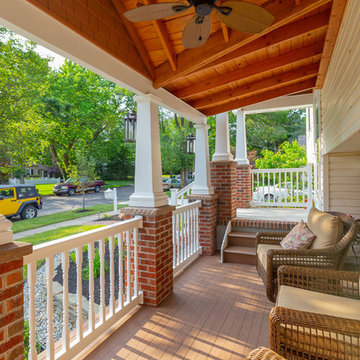
Front Porch & Portico Addition with Fireplace
Photo of a mid-sized contemporary front yard verandah in Philadelphia with a fire feature, brick pavers and a roof extension.
Photo of a mid-sized contemporary front yard verandah in Philadelphia with a fire feature, brick pavers and a roof extension.
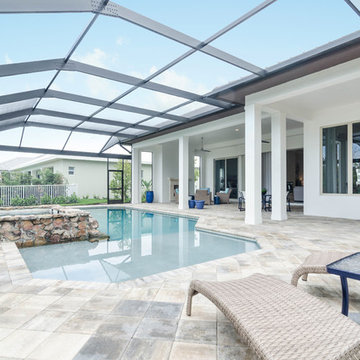
Photo of a large contemporary backyard verandah in Miami with a fire feature, natural stone pavers and a roof extension.
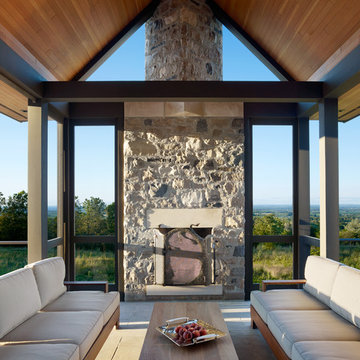
Covered seating area with fireplace at end of stone terrace overlooking valley.
Richard Johnson Photography Inc.
Photo of a contemporary verandah in Toronto with a fire feature.
Photo of a contemporary verandah in Toronto with a fire feature.
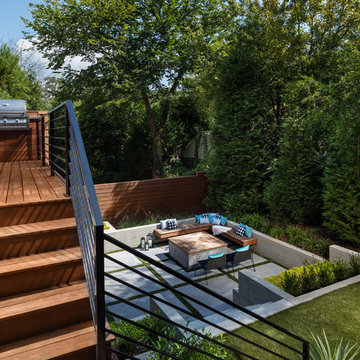
The upper deck includes Ipe flooring, an outdoor kitchen with concrete countertops, and panoramic doors that provide instant indoor/outdoor living. Waterfall steps lead to the lower deck's artificial turf area. The ground level features custom concrete pavers, fire pit, open framed pergola with day bed and under decking system.
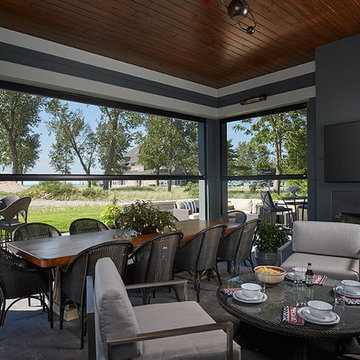
Featuring a classic H-shaped plan and minimalist details, the Winston was designed with the modern family in mind. This home carefully balances a sleek and uniform façade with more contemporary elements. This balance is noticed best when looking at the home on axis with the front or rear doors. Simple lap siding serve as a backdrop to the careful arrangement of windows and outdoor spaces. Stepping through a pair of natural wood entry doors gives way to sweeping vistas through the living and dining rooms. Anchoring the left side of the main level, and on axis with the living room, is a large white kitchen island and tiled range surround. To the right, and behind the living rooms sleek fireplace, is a vertical corridor that grants access to the upper level bedrooms, main level master suite, and lower level spaces. Serving as backdrop to this vertical corridor is a floor to ceiling glass display room for a sizeable wine collection. Set three steps down from the living room and through an articulating glass wall, the screened porch is enclosed by a retractable screen system that allows the room to be heated during cold nights. In all rooms, preferential treatment is given to maximize exposure to the rear yard, making this a perfect lakefront home.
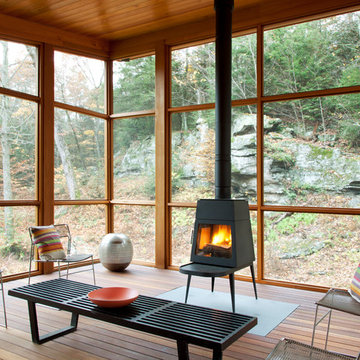
Rachael Stollar
Inspiration for a contemporary verandah in New York with a fire feature, decking and a roof extension.
Inspiration for a contemporary verandah in New York with a fire feature, decking and a roof extension.
Contemporary Verandah Design Ideas with a Fire Feature
1