Contemporary Verandah Design Ideas with Brick Pavers
Refine by:
Budget
Sort by:Popular Today
161 - 180 of 208 photos
Item 1 of 3
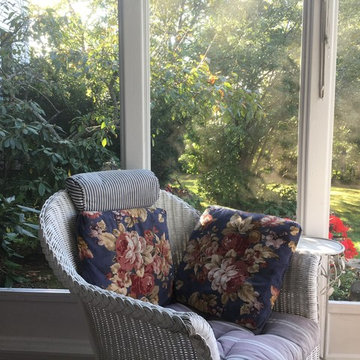
Our designs provide a traditional porch feeling where you can see, hear and smell the outdoors. And by adding interchangeable tempered glass panels you can extend your outdoor living for 3-season comfort.
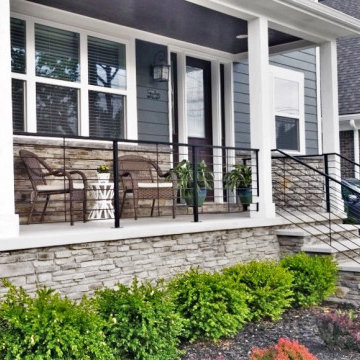
This is an example of a mid-sized contemporary front yard verandah in Detroit with with columns, brick pavers, a roof extension and metal railing.
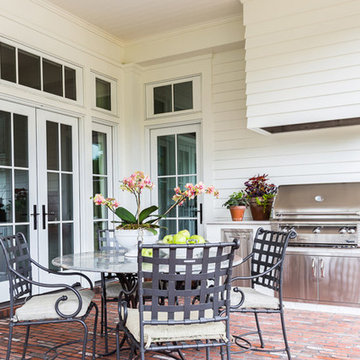
Beautiful Embers summer kitchen that overlooks the gorgeous courtyard with LED landscape lighting.
Photo: Alyssa Rosenheck
Large contemporary backyard verandah in Nashville with an outdoor kitchen, brick pavers and a roof extension.
Large contemporary backyard verandah in Nashville with an outdoor kitchen, brick pavers and a roof extension.
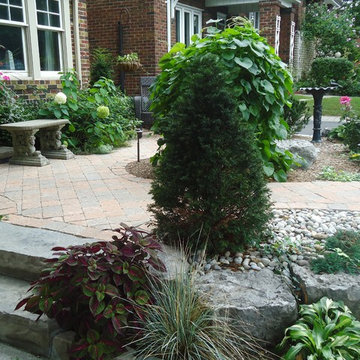
Steps , plants , lights , natural armor Rock
Mid-sized contemporary front yard verandah in Toronto with brick pavers.
Mid-sized contemporary front yard verandah in Toronto with brick pavers.
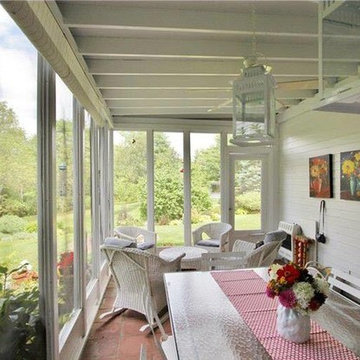
Carla and I really enjoy entertaining in our screened porch. We both cook, and we both enjoy creating a special atmosphere. We’ve probably had over 100 dinners for family and friends. At almost every one of these gatherings, someone would tell me how they wished they had a Maine screened porch just like ours.
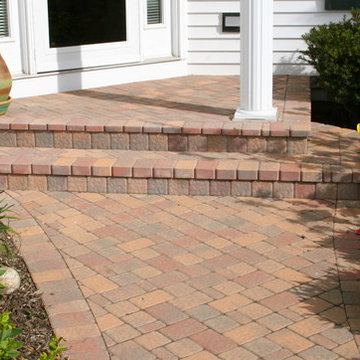
Dan Wells
Inspiration for a contemporary front yard verandah in Chicago with brick pavers.
Inspiration for a contemporary front yard verandah in Chicago with brick pavers.
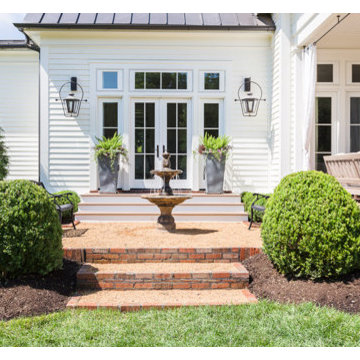
Photo: Alyssa Rosenheck
Design ideas for a large contemporary backyard verandah in Nashville with an outdoor kitchen, brick pavers and a roof extension.
Design ideas for a large contemporary backyard verandah in Nashville with an outdoor kitchen, brick pavers and a roof extension.
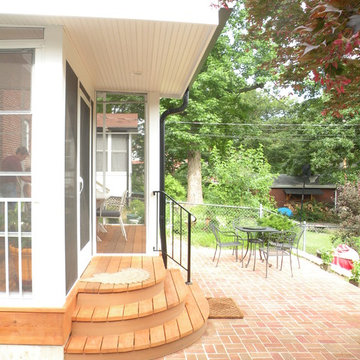
New screened-in porch and brick patio. The porch connects two levels of interior space with the backyard. The new interior and exterior stairway are cedar wood planks. The corners are rounded to open the steps to circulation and avoid a handrail. The new brick paver patio compliments the stair with an opposing curve while the roof overhang protects the doorway.
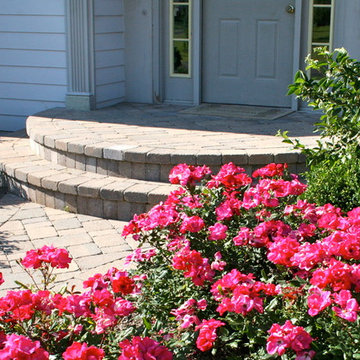
Dan Wells
Contemporary front yard verandah in Chicago with brick pavers.
Contemporary front yard verandah in Chicago with brick pavers.
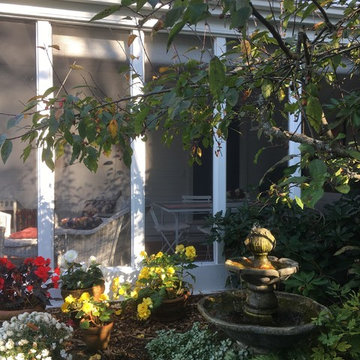
There is nothing as relaxing as listening to the soft tickle of a water fountain while sitting in your bug-free screened porch on a warm summer afternoon.
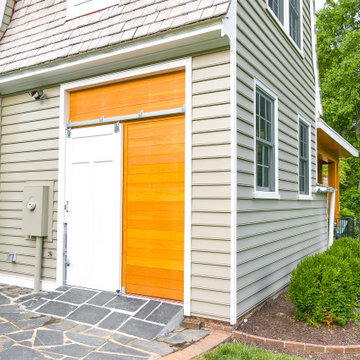
For this repeat client we spruced up their outdoor living space with a cedar covered porch with custom masonry and large French doors and windows. After their porch was complete we returned to construct a home addition for their growing family. The addition flowed seamlessly with the original design of the house while also working around the expanded outdoor space.
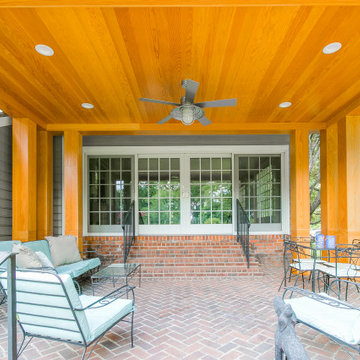
For this repeat client we spruced up their outdoor living space with a cedar covered porch with custom masonry and large French doors and windows. After their porch was complete we returned to construct a home addition for their growing family. The addition flowed seamlessly with the original design of the house while also working around the expanded outdoor space.
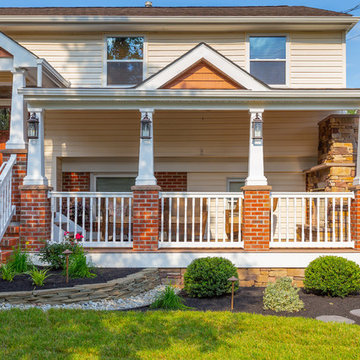
Front Porch & Portico Addition with Fireplace
Photo of a mid-sized contemporary front yard verandah in Philadelphia with a fire feature, brick pavers and a roof extension.
Photo of a mid-sized contemporary front yard verandah in Philadelphia with a fire feature, brick pavers and a roof extension.
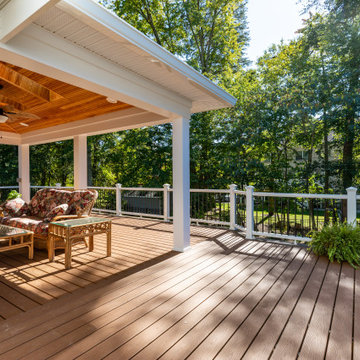
Elegant remodel for this outdoor living space in Alexandria, Virginia,
A new covered porch was built twelve feet behind family room,
A new deck was built around the covered porch, along with two new flagstone patios, and a new pergola.
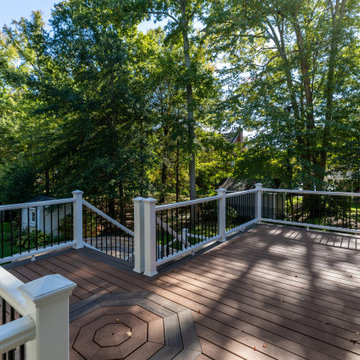
Elegant remodel for this outdoor living space in Alexandria, Virginia,
A new covered porch was built twelve feet behind family room,
A new deck was built around the covered porch, along with two new flagstone patios, and a new pergola.
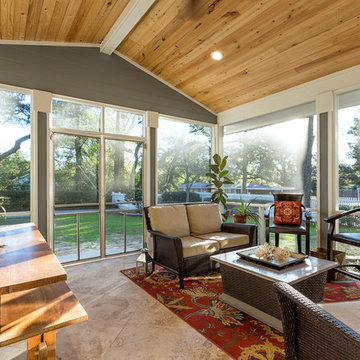
Mid-sized contemporary backyard screened-in verandah in Miami with brick pavers and a roof extension.
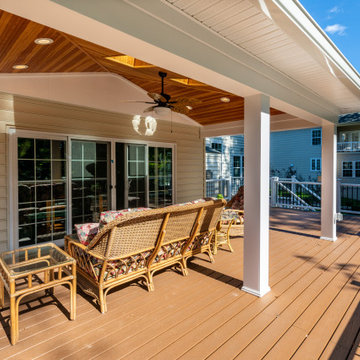
Elegant remodel for this outdoor living space in Alexandria, Virginia,
A new covered porch was built twelve feet behind family room,
A new deck was built around the covered porch, along with two new flagstone patios, and a new pergola.
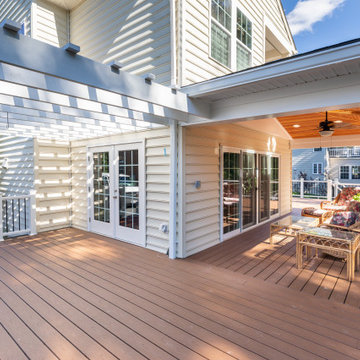
Elegant remodel for this outdoor living space in Alexandria, Virginia,
A new covered porch was built twelve feet behind family room,
A new deck was built around the covered porch, along with two new flagstone patios, and a new pergola.
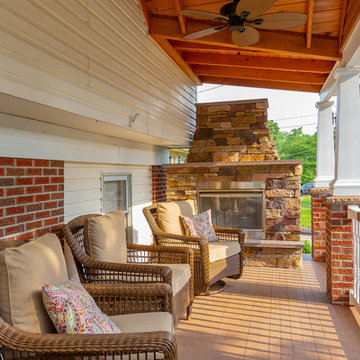
Front Porch & Portico Addition with Fireplace
Photo of a mid-sized contemporary front yard verandah in Philadelphia with a fire feature, brick pavers and a roof extension.
Photo of a mid-sized contemporary front yard verandah in Philadelphia with a fire feature, brick pavers and a roof extension.
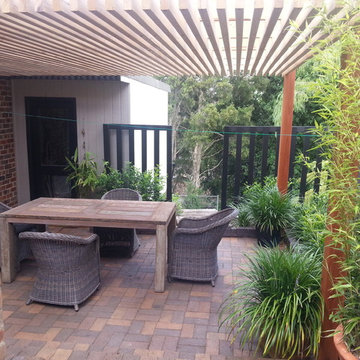
Brett Patterson
Design ideas for a large contemporary side yard verandah in Sydney with brick pavers and a pergola.
Design ideas for a large contemporary side yard verandah in Sydney with brick pavers and a pergola.
Contemporary Verandah Design Ideas with Brick Pavers
9