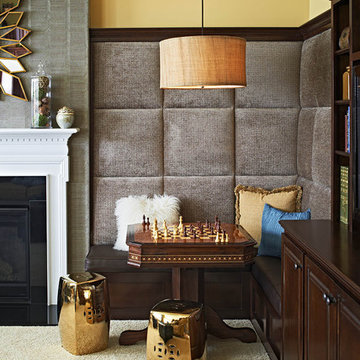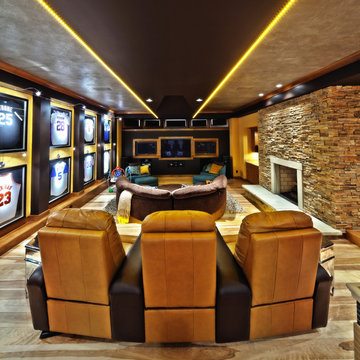Contemporary Yellow Living Design Ideas
Refine by:
Budget
Sort by:Popular Today
21 - 40 of 3,534 photos
Item 1 of 3
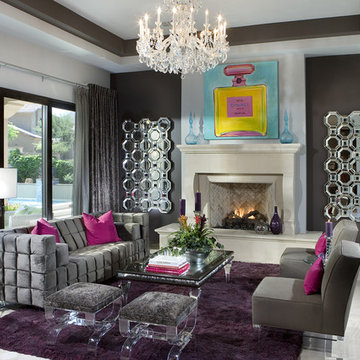
Design ideas for a contemporary living room in Phoenix with black walls, a standard fireplace, no tv and marble floors.
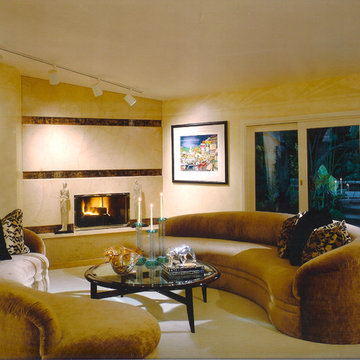
This Art Deco living room was completely remodelled. With new doors and new carpeting, the fireplace was redone using limestone and specialty glass. The kidney shaped sofas were custom. A specialty finish was used on the walls with an Art Deco border. Also present in the room is a baby grand piano.
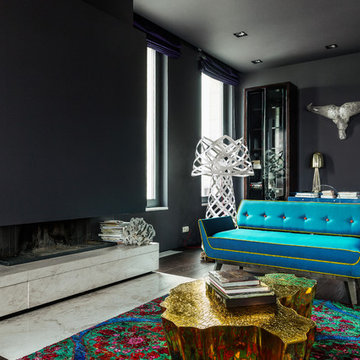
Our RUT floor lamp feels very much at home in this fabulous apartment in Moscow, Russia. Many thanks to Maria Katkova.
Photo of a large contemporary formal enclosed living room in Madrid with black walls, a ribbon fireplace, marble floors, a stone fireplace surround and no tv.
Photo of a large contemporary formal enclosed living room in Madrid with black walls, a ribbon fireplace, marble floors, a stone fireplace surround and no tv.
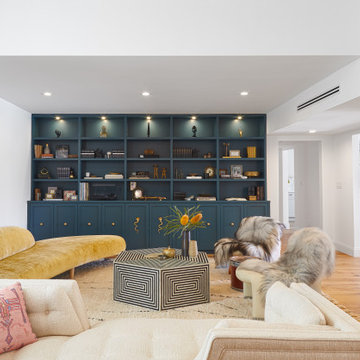
Inspiration for a mid-sized contemporary enclosed living room in Los Angeles with white walls, medium hardwood floors, no fireplace and no tv.
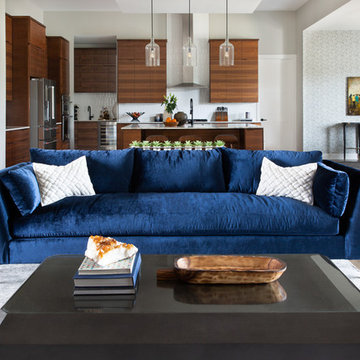
We infused jewel tones and fun art into this Austin home.
Project designed by Sara Barney’s Austin interior design studio BANDD DESIGN. They serve the entire Austin area and its surrounding towns, with an emphasis on Round Rock, Lake Travis, West Lake Hills, and Tarrytown.
For more about BANDD DESIGN, click here: https://bandddesign.com/
To learn more about this project, click here: https://bandddesign.com/austin-artistic-home/
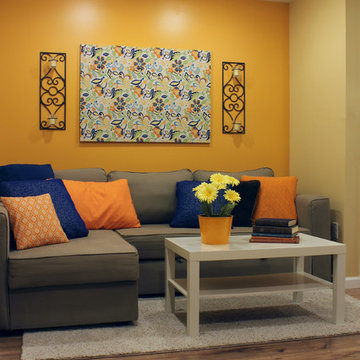
This entryway and living area are part of an adventuresome project my wife and I embarked upon to create a complete apartment in the basement of our townhouse. We designed a floor plan that creatively and efficiently used all of the 385-square-foot-space, without sacrificing beauty, comfort or function – and all without breaking the bank! To maximize our budget, we did the work ourselves and added everything from thrift store finds to DIY wall art to bring it all together.
Our normal décor tends towards earth tones and old-world styles. In this project we had the chance to branch out and play with a new style and color palette. We chose orange for the living area’s accent wall and paired this with royal blue to create a look that is warm, bright, and bold.
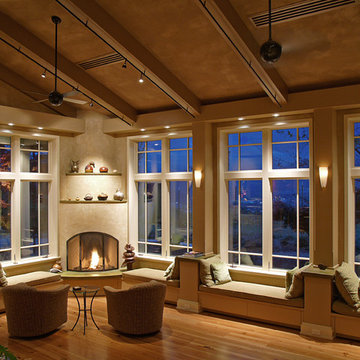
Living Room
Photos: Acorn Design
Design ideas for a contemporary living room in Other with a corner fireplace.
Design ideas for a contemporary living room in Other with a corner fireplace.
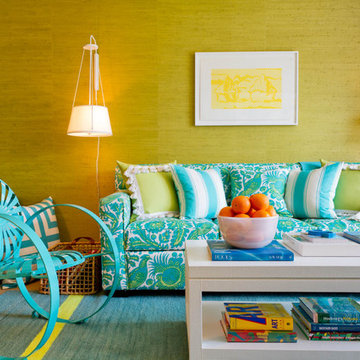
The Cabana: Scott Sanders LLC
Photo by: Rikki Snyder © 2012 Houzz
Photo of a contemporary living room in New York with green walls.
Photo of a contemporary living room in New York with green walls.
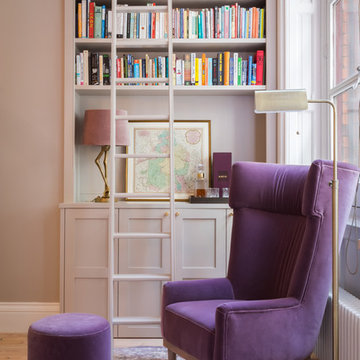
Elina Pasok
This is an example of a contemporary living room in London with a library, beige walls, light hardwood floors, no fireplace and beige floor.
This is an example of a contemporary living room in London with a library, beige walls, light hardwood floors, no fireplace and beige floor.
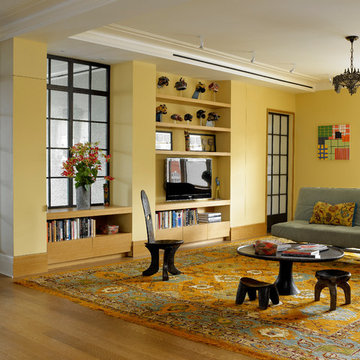
Rusk Renovations Inc.: Contractor,
Llewellyn Sinkler Inc.: Interior Designer,
Cynthia Wright: Architect,
Laura Moss: Photographer
Contemporary living room in New York with yellow walls and a freestanding tv.
Contemporary living room in New York with yellow walls and a freestanding tv.
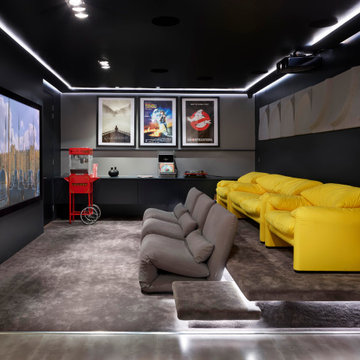
Luxury home cinema featuring split level seating. Acoustic panels and carpeting and lots of upholstered seating all lend a hand in providing the very best in cinema experience. Curtains close off this area from the rest of the basement but enable it to be open plan seating when not in use.
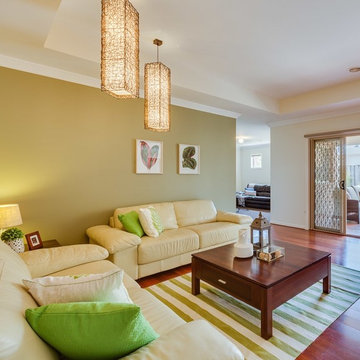
Vicki Brereton
Mid-sized contemporary open concept family room in Melbourne with green walls, medium hardwood floors, no fireplace and no tv.
Mid-sized contemporary open concept family room in Melbourne with green walls, medium hardwood floors, no fireplace and no tv.
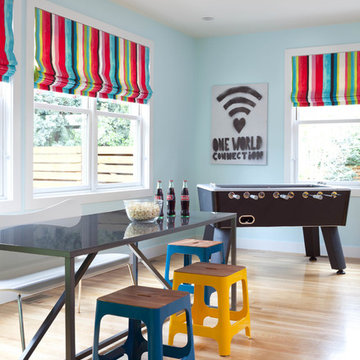
This is an example of a contemporary family room in Denver with blue walls and light hardwood floors.
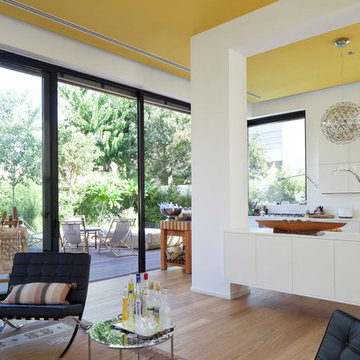
Amit Giron
Photo of a contemporary open concept living room in Tel Aviv with light hardwood floors.
Photo of a contemporary open concept living room in Tel Aviv with light hardwood floors.
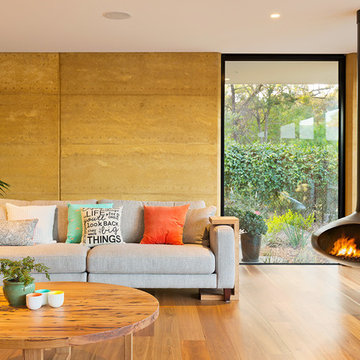
This is an example of a contemporary formal open concept living room in Melbourne with a hanging fireplace.
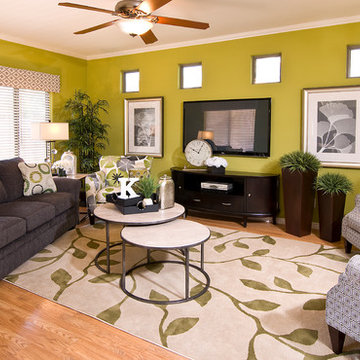
Photo of a mid-sized contemporary open concept living room in Phoenix with green walls, a wall-mounted tv and light hardwood floors.
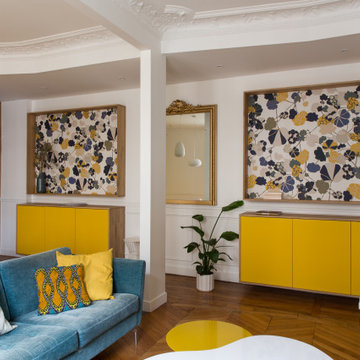
Conception des meubles de rangements et étagères sur mesure.
Design ideas for a contemporary living room in Paris with yellow walls.
Design ideas for a contemporary living room in Paris with yellow walls.

The experience was designed to begin as residents approach the development, we were asked to evoke the Art Deco history of local Paddington Station which starts with a contrast chevron patterned floor leading residents through the entrance. This architectural statement becomes a bold focal point, complementing the scale of the lobbies double height spaces. Brass metal work is layered throughout the space, adding touches of luxury, en-keeping with the development. This starts on entry, announcing ‘Paddington Exchange’ inset within the floor. Subtle and contemporary vertical polished plaster detailing also accentuates the double-height arrival points .
A series of black and bronze pendant lights sit in a crossed pattern to mirror the playful flooring. The central concierge desk has curves referencing Art Deco architecture, as well as elements of train and automobile design.
Completed at HLM Architects
Contemporary Yellow Living Design Ideas
2




