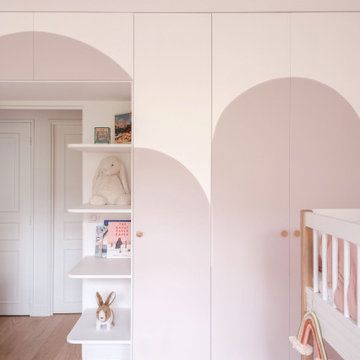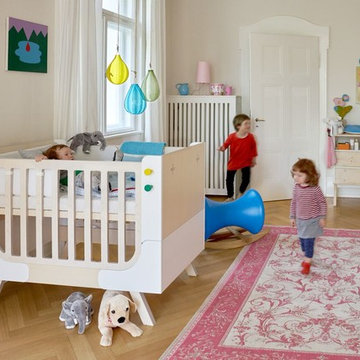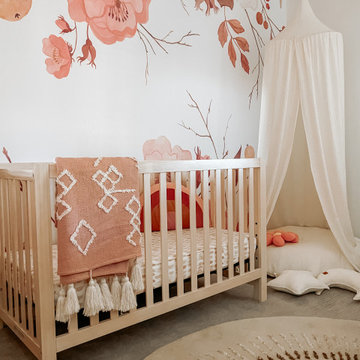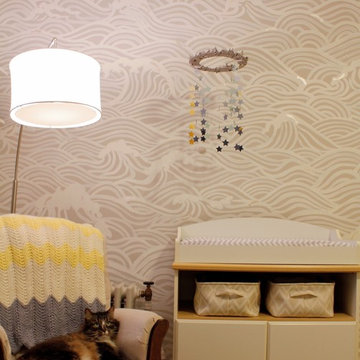Contemporary Nursery Design Ideas
Refine by:
Budget
Sort by:Popular Today
341 - 360 of 7,028 photos
Item 1 of 2
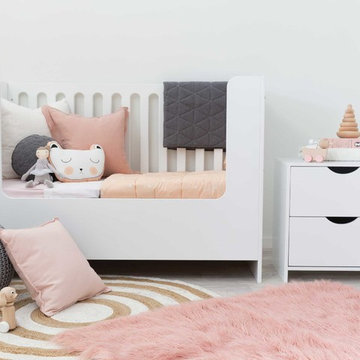
Mocka Amalfi Cot Toddler Bed Conversion.
Create a stylish toddler bed by changing one side of your Mocka Amalfi Cot. It's super easy to fit the conversion piece and your little one will love having a bed that is just the right size for them.
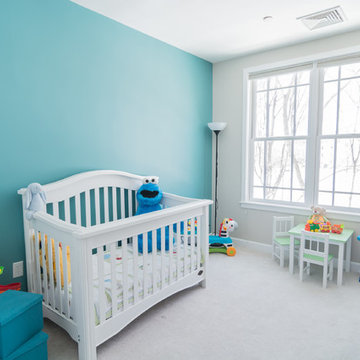
photograph by Liz Cordosa
Design ideas for a mid-sized contemporary gender-neutral nursery in Boston with blue walls, carpet and beige floor.
Design ideas for a mid-sized contemporary gender-neutral nursery in Boston with blue walls, carpet and beige floor.
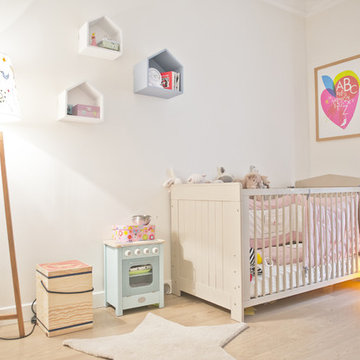
Morgane & Alexandra - rencontre un archi
Design ideas for a mid-sized contemporary gender-neutral nursery in Paris with white walls, light hardwood floors and beige floor.
Design ideas for a mid-sized contemporary gender-neutral nursery in Paris with white walls, light hardwood floors and beige floor.
Find the right local pro for your project
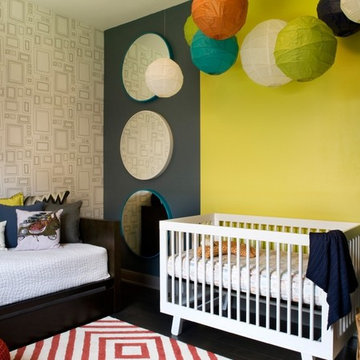
For this family home we were inspired by a ‘boutique hotel’ modern aesthetic. Creating playful, colorful moments throughout the home with punches of chartreuse, purple, and peacock blue along with geometric patterns, this space becomes a sophisticated yet funky extension of the homeowners.
Interior design by Robin Colton Studio
Photographer : Casey Woods
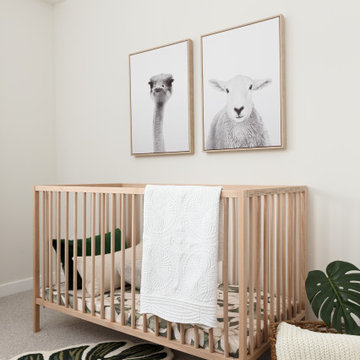
Inspiration for a small contemporary gender-neutral nursery in Vancouver with white walls, carpet and grey floor.
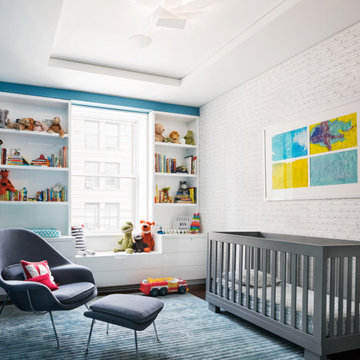
Boasting views of the Museum of Natural History and Central Park, the Beaux Arts and French Renaissance style building built in 1900 was once home to a luxury hotel. Over the years multiple hotel rooms were combined into the larger apartment residences that exist today. The resulting units, while large in size, lacked the continuity of a single formed space. StudioLAB was presented with the challenge of re-designing the space to fit a modern family’s lifestyle today with the flexibility to adjust as they evolve into their tomorrow. Thus, the existing configuration was completely abandoned with new programmatic elements being relocated in each and every corner of the space. For clients that are big wine connoisseurs, the focal point of entry and circulation lies in a 400 bottle, custom built, blackened steel and glass, temperature controlled wine cabinet. The once enclosed living room was demolished to create one main entertaining space that includes a new dining area and open kitchen. Hafele bi-folding pocket door slides were used in the Living room wall unit to conceal the television, bar and display shelves when not in use. Posing as kitchen cabinetry, a hidden integrated door opens to reveal a guest bedroom with an en suite bathroom. Down the hallway of wide plank ebony stained walnut flooring, a compact powder room was built to house an original Paul Villinski installation of small butterflies cut from recycled aluminum cans, entitled Mistral. Continuing down the hall, and through one of the walnut veneered doors, is the shared kids bedroom where a custom-built bunk bed with integrated storage steps and desk was designed to allow for play space and a reading corner. The kids bathroom across the hall is decorated with custom Lego inspired hand cast concrete tiles and integrated pull-out footstools residing underneath the floating vanity. The master suite features a bio-ethanol fireplace wrapped in blackened steel and integrated into the Tabu veneered built-in. The spacious walk-in closet serves several purposes, which include housing the apartment’s new central HVAC system as well as a sleeping spot for the family’s dog. An integrated URC control system paired with Lutron Radio RA lighting keypads were installed to control the AV, HVAC, lighting and solar shades all by the use of smartphones.
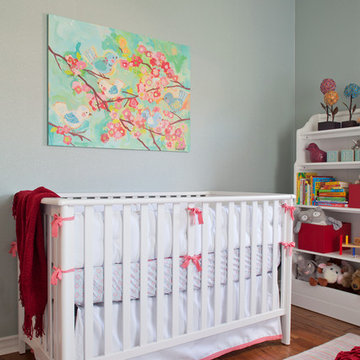
A room to transition from nursery to big girl bedroom, this space is the perfect balance of practicality and whimsy. Aqua colored murano glass bead wallcovering sets the stage for fresh pops of white, pink and turquoise bedding while the multi-colored rug and playful artwork pull the color palette together. An open shelf unit in the back houses toys, decor and stuffed animals for easy access.
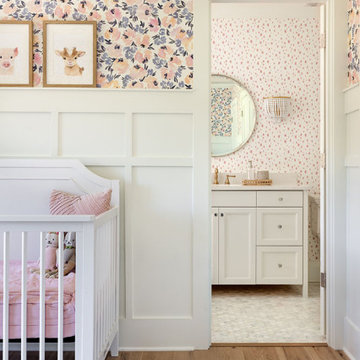
Our Seattle studio designed this stunning 5,000+ square foot Snohomish home to make it comfortable and fun for a wonderful family of six.
On the main level, our clients wanted a mudroom. So we removed an unused hall closet and converted the large full bathroom into a powder room. This allowed for a nice landing space off the garage entrance. We also decided to close off the formal dining room and convert it into a hidden butler's pantry. In the beautiful kitchen, we created a bright, airy, lively vibe with beautiful tones of blue, white, and wood. Elegant backsplash tiles, stunning lighting, and sleek countertops complete the lively atmosphere in this kitchen.
On the second level, we created stunning bedrooms for each member of the family. In the primary bedroom, we used neutral grasscloth wallpaper that adds texture, warmth, and a bit of sophistication to the space creating a relaxing retreat for the couple. We used rustic wood shiplap and deep navy tones to define the boys' rooms, while soft pinks, peaches, and purples were used to make a pretty, idyllic little girls' room.
In the basement, we added a large entertainment area with a show-stopping wet bar, a large plush sectional, and beautifully painted built-ins. We also managed to squeeze in an additional bedroom and a full bathroom to create the perfect retreat for overnight guests.
For the decor, we blended in some farmhouse elements to feel connected to the beautiful Snohomish landscape. We achieved this by using a muted earth-tone color palette, warm wood tones, and modern elements. The home is reminiscent of its spectacular views – tones of blue in the kitchen, primary bathroom, boys' rooms, and basement; eucalyptus green in the kids' flex space; and accents of browns and rust throughout.
---Project designed by interior design studio Kimberlee Marie Interiors. They serve the Seattle metro area including Seattle, Bellevue, Kirkland, Medina, Clyde Hill, and Hunts Point.
For more about Kimberlee Marie Interiors, see here: https://www.kimberleemarie.com/
To learn more about this project, see here:
https://www.kimberleemarie.com/modern-luxury-home-remodel-snohomish
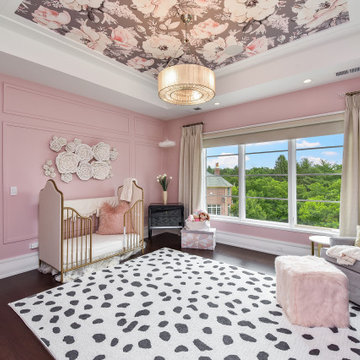
This child's bedroom is pretty in pink! A flower wallpaper adds a unique ceiling detail as does the flower wall art above the crib!
Mid-sized contemporary nursery in Chicago with pink walls, dark hardwood floors, brown floor, panelled walls, recessed and wallpaper.
Mid-sized contemporary nursery in Chicago with pink walls, dark hardwood floors, brown floor, panelled walls, recessed and wallpaper.
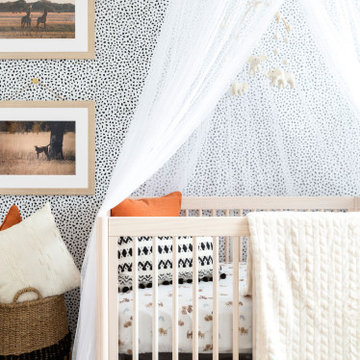
A gender neutral nursery design inspired by the new parents recent safari trip to Africa. This room features textures of spotted animal printed wall paper, lush burnt orange velvet black-out draperies, and natural fibers and earth tones providing a backdrop that is easily adaptable as the baby grows out of a nursery and becomes a toddler.
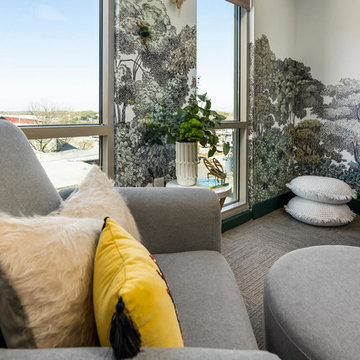
Photo of a large contemporary gender-neutral nursery in Atlanta with multi-coloured walls, carpet and grey floor.
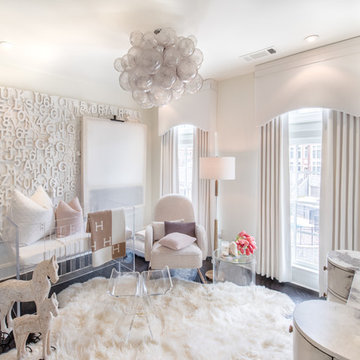
Rick Moll Photography
Contemporary nursery in Atlanta with white walls, dark hardwood floors and brown floor.
Contemporary nursery in Atlanta with white walls, dark hardwood floors and brown floor.
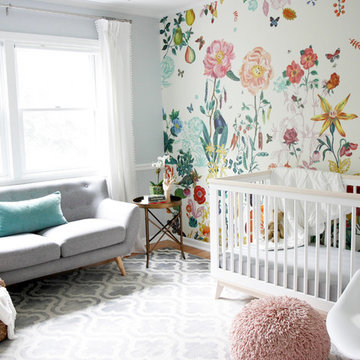
Inspiration for a contemporary nursery in New York with blue walls, medium hardwood floors and brown floor.
Contemporary Nursery Design Ideas
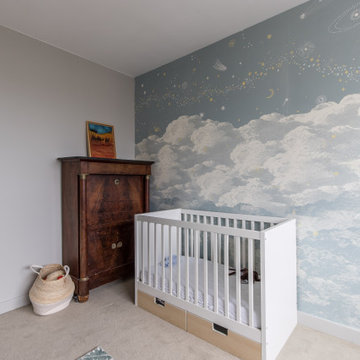
Magnifique papier peint panoramique COSMOS JOUR de chez Isidore Leroy
Inspiration for a contemporary nursery in Paris with blue walls, carpet, beige floor and wallpaper.
Inspiration for a contemporary nursery in Paris with blue walls, carpet, beige floor and wallpaper.
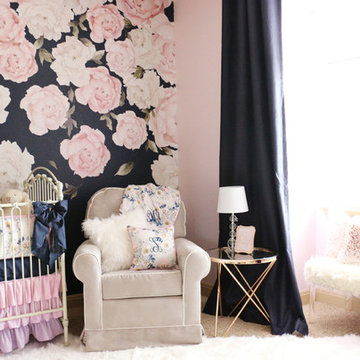
Pink peony decals on a navy wall create a dramatic effect in this girly and on trend nursery featuring Caden Lane crib bedding.
This is an example of a large contemporary nursery for girls in Austin.
This is an example of a large contemporary nursery for girls in Austin.
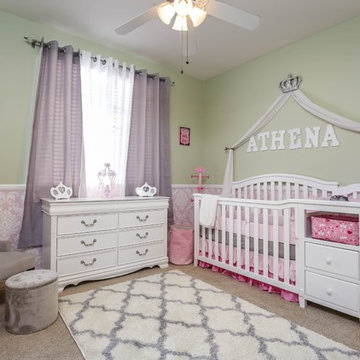
Photo Credit: Nxst Real Estate Media
Photo of a contemporary nursery for girls in Los Angeles with green walls, carpet and beige floor.
Photo of a contemporary nursery for girls in Los Angeles with green walls, carpet and beige floor.
18
