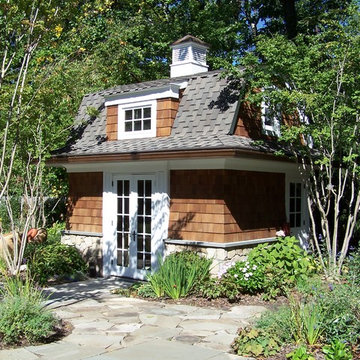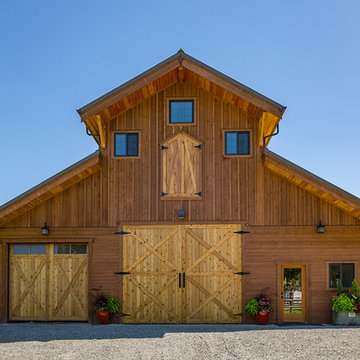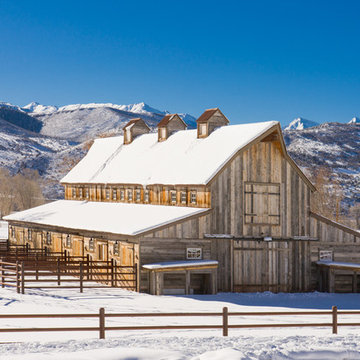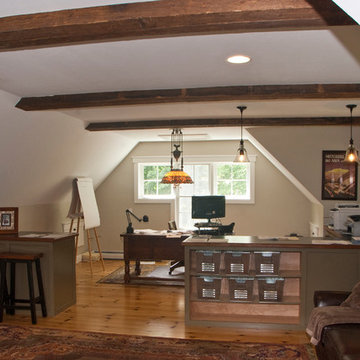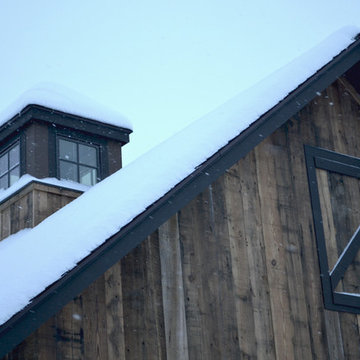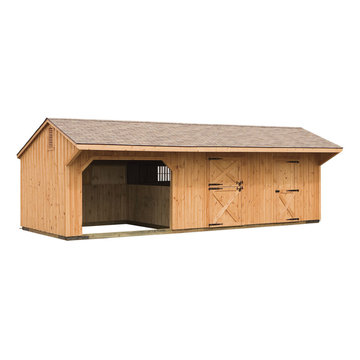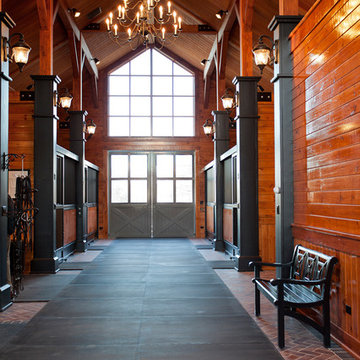Country Barn Design Ideas
Refine by:
Budget
Sort by:Popular Today
101 - 120 of 826 photos
Item 1 of 3
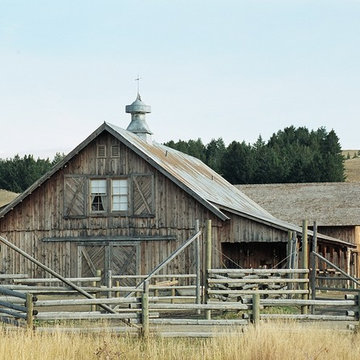
Faure Halvorsen Architects // Audrey Hall Photography
Inspiration for a country barn in Other.
Inspiration for a country barn in Other.
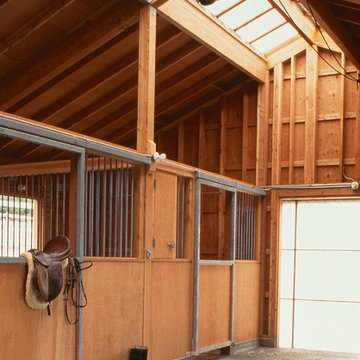
Mark Darley Photography
This is an example of a country barn in San Francisco.
This is an example of a country barn in San Francisco.
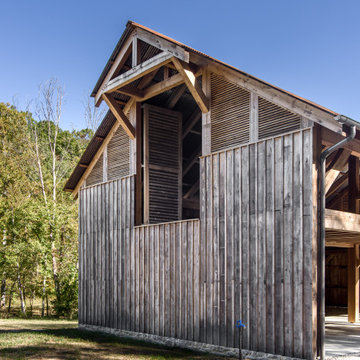
New heavy timber barn constructed of oak wood.
Photography: Studiobuell.com / Garett Buell
Large country detached barn in Nashville.
Large country detached barn in Nashville.
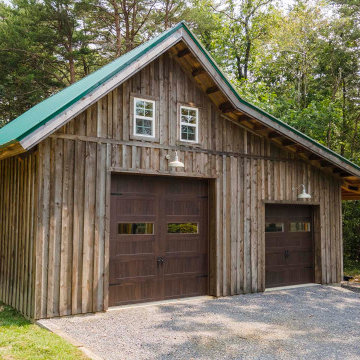
Post and beam gable workshop barn with two garage doors and open lean-to
Design ideas for a mid-sized country detached barn.
Design ideas for a mid-sized country detached barn.
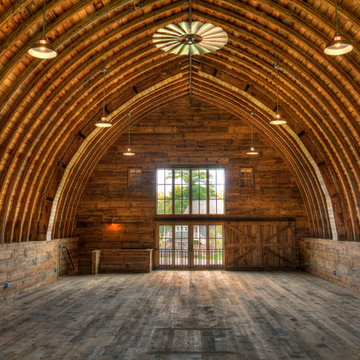
Design ideas for an expansive country detached barn in Minneapolis.
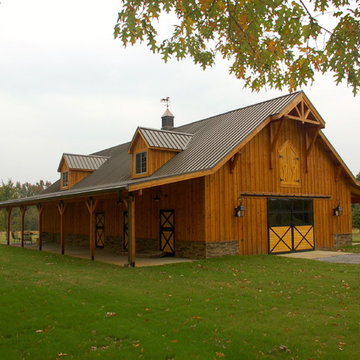
David C. Clark
This is an example of an expansive country detached barn in Nashville.
This is an example of an expansive country detached barn in Nashville.
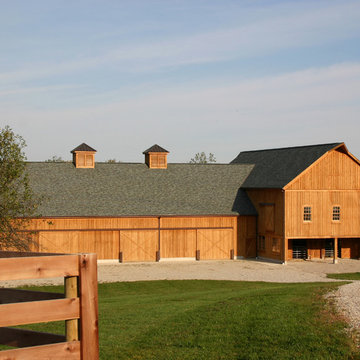
This barn is built down the hill from the "New Old Farmhouse" we designed.
Design ideas for a country barn in Columbus.
Design ideas for a country barn in Columbus.
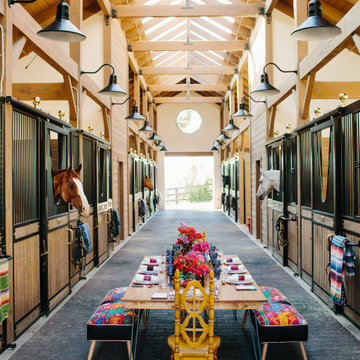
The natural daylighting provides a great space to host barn parties.
Photo of a mid-sized country detached barn in San Diego.
Photo of a mid-sized country detached barn in San Diego.
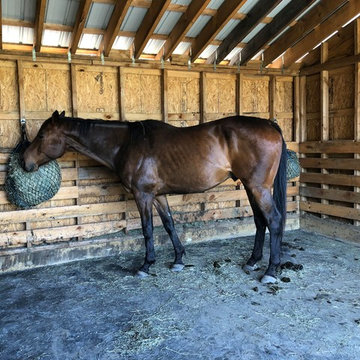
"First time buyer of Greatmats, and very happy! I installed interlocking mats in several horse sheds and they went in very easily, fit together like a dream, and are providing great footing for my retired horses who live 24/7 in these sheds.
We installed them ourselves, using a skid steer to prepare the ground, then gravel topped with stone dust. We leveled the footing and tamped it down, and then put some the mats. Perfect!
I have previously used another brand of shed mats, but I like the smaller interlocking tabs on these. I'll buy more!" - Lynn
https://www.greatmats.com/horse-stall-mats/stall-mats-4x6x34-center-black.php
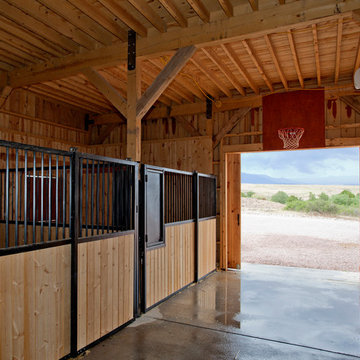
Sand Creek Post & Beam Traditional Wood Barns and Barn Homes
Learn more & request a free catalog: www.sandcreekpostandbeam.com
Design ideas for a country barn in Other.
Design ideas for a country barn in Other.
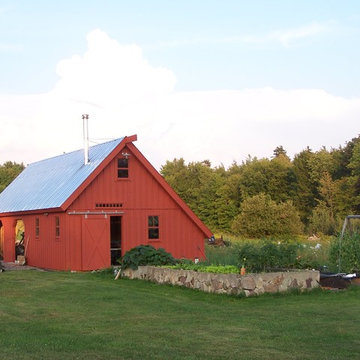
This is a wood storage barn with a gasification type outdoor wood boiler inside. There is a workshop greenhouse inside and lots of second floor storage. see our work here http://buildadk.com/
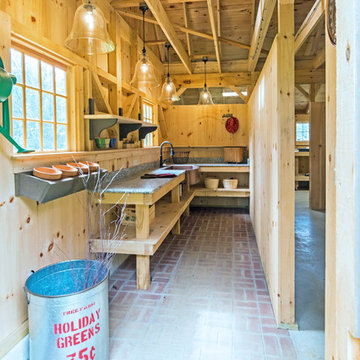
A wide open lawn provided the perfect setting for a beautiful backyard barn. The home owners, who are avid gardeners, wanted an indoor workshop and space to store supplies - and they didn’t want it to be an eyesore. During the contemplation phase, they came across a few barns designed by a company called Country Carpenters and fell in love with the charm and character of the structures. Since they had worked with us in the past, we were automatically the builder of choice!
Country Carpenters sent us the drawings and supplies, right down to the pre-cut lengths of lumber, and our carpenters put all the pieces together. In order to accommodate township rules and regulations regarding water run-off, we performed the necessary calculations and adjustments to ensure the final structure was built 6 feet shorter than indicated by the original plans.
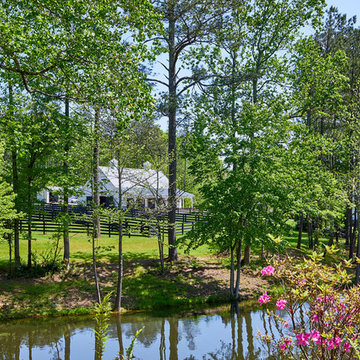
Lauren Rubenstein Photography
This is an example of an expansive country detached barn in Atlanta.
This is an example of an expansive country detached barn in Atlanta.
Country Barn Design Ideas
6
