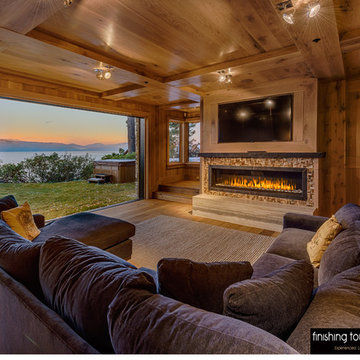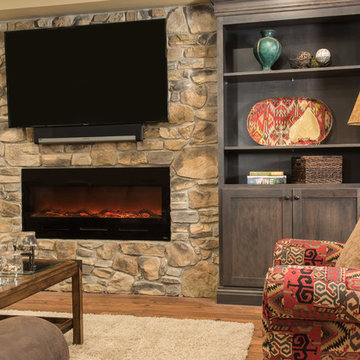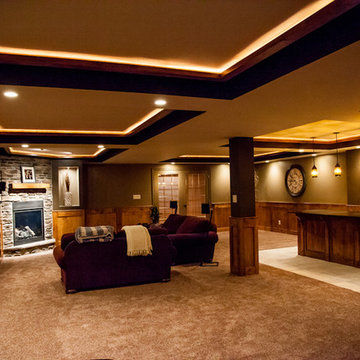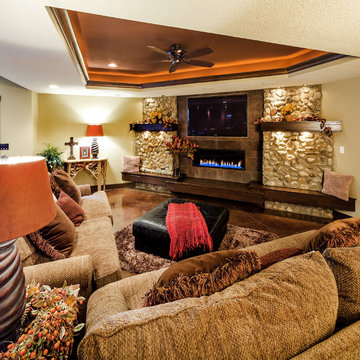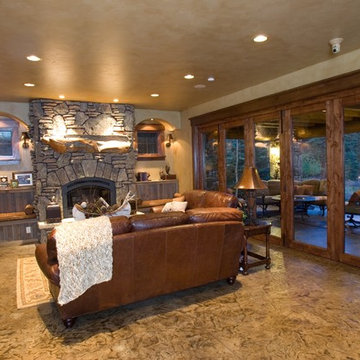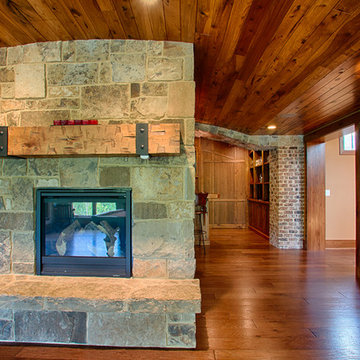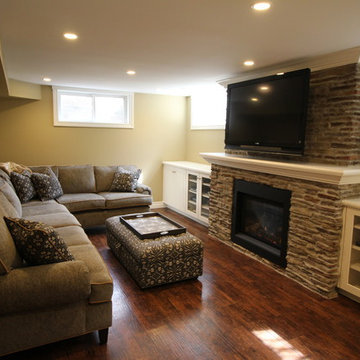Country Basement Design Ideas
Refine by:
Budget
Sort by:Popular Today
101 - 120 of 441 photos
Item 1 of 3
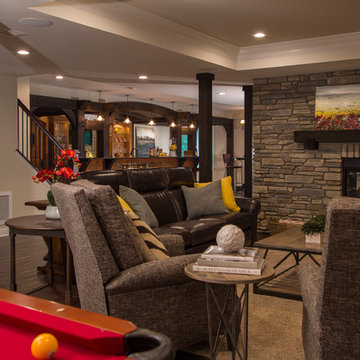
Spectacular Rustic/Modern Basement Renovation - The large unfinished basement of this beautiful custom home was transformed into a rustic family retreat. The new space has something for everyone and adds over 1800 sq. feet of living space with something for the whole family. The walkout basement has plenty of natural light and offers several places to gather, play games, or get away. A home office and full bathroom add function and convenience for the homeowners and their guests. A two-sided stone fireplace helps to define and divide the large room as well as to warm the atmosphere and the Michigan winter nights. The undeniable pinnacle of this remodel is the custom, old-world inspired bar made of massive timber beams and 100 year-old reclaimed barn wood that we were able to salvage from the iconic Milford Shutter Shop. The Barrel vaulted, tongue and groove ceiling add to the authentic look and feel the owners desired. Brookhaven, Knotty Alder cabinets and display shelving, black honed granite countertops, Black River Ledge cultured stone accents, custom Speake-easy door with wrought iron details, and glass pendant lighting with vintage Edison bulbs together send guests back in time to a rustic saloon of yesteryear. The high-tech additions of high-def. flat screen TV and recessed LED accent light are the hint that this is a contemporary project. This is truly a work of art! - Photography Michael Raffin MARS Photography
Find the right local pro for your project
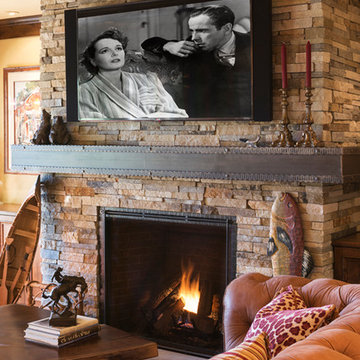
The TRUE is an innovative blend of technology, design and safety. This combination creates the most authentic masonry appearance available in a Direct Vent platform. The best fire, cleanest look and largest view available deliver an attractive, powerful fireside experience—a TRUE innovation in traditional. Photo by:Landmark Photography.
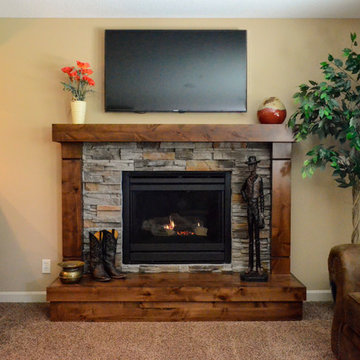
Inspiration for a mid-sized country walk-out basement in Kansas City with beige walls, carpet, a standard fireplace and a stone fireplace surround.
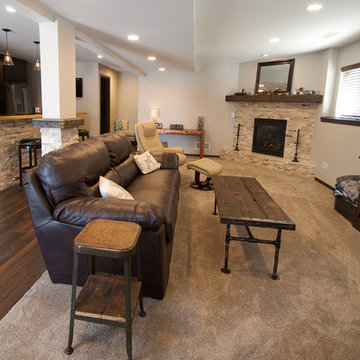
This beautiful lower level entertainment area is complete with a bar and serving area cozy fireplace and an all the comfort of natural beauty. From the barn wood tables to the natural split stone accents, the space if outfitted for a family who likes to enjoy time together.
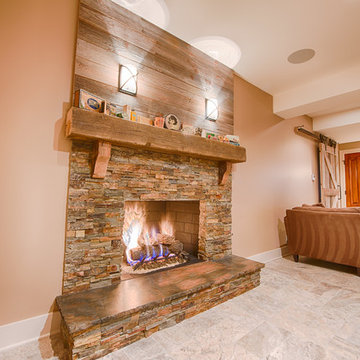
Paul Saini
This is an example of a mid-sized country basement in Chicago with beige walls, ceramic floors, a standard fireplace and a stone fireplace surround.
This is an example of a mid-sized country basement in Chicago with beige walls, ceramic floors, a standard fireplace and a stone fireplace surround.
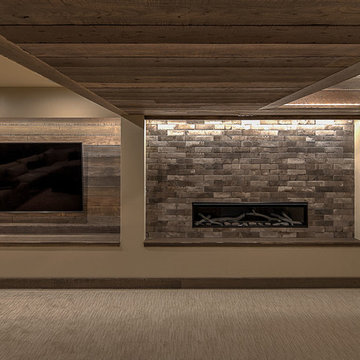
Rob Schwerdt
Design ideas for a large country fully buried basement in Other with brown walls, carpet, a hanging fireplace, a tile fireplace surround and beige floor.
Design ideas for a large country fully buried basement in Other with brown walls, carpet, a hanging fireplace, a tile fireplace surround and beige floor.
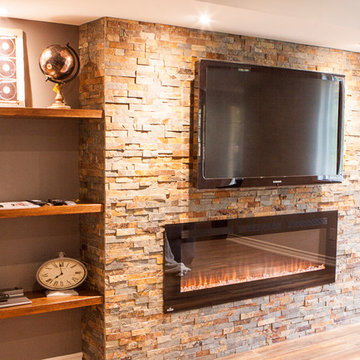
Inspiration for a large country walk-out basement in Toronto with grey walls, laminate floors, a standard fireplace, a stone fireplace surround and brown floor.
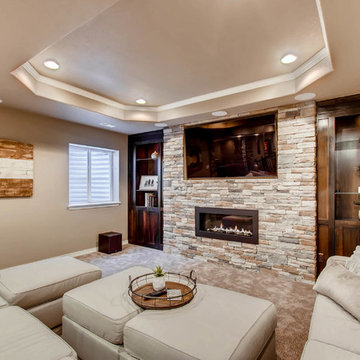
This custom designed basement features a rock wall, custom wet bar and ample entertainment space. The coffered ceiling provides a luxury feel with the wood accents offering a more rustic look.
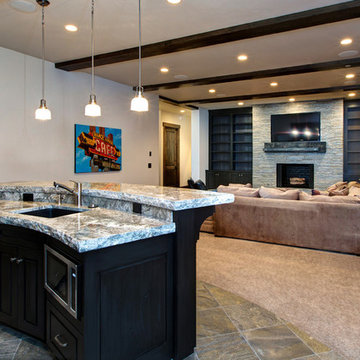
Expansive country walk-out basement in Salt Lake City with white walls, carpet, a standard fireplace and a tile fireplace surround.
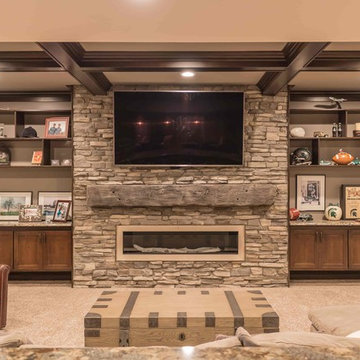
Inspiration for a large country fully buried basement in Detroit with beige walls, ceramic floors, a standard fireplace, a stone fireplace surround and grey floor.
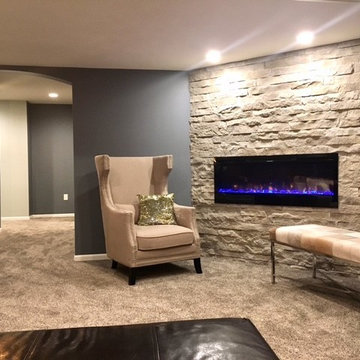
We love this rustic look for a finished basement. That stunning arch between the bar and the game/living room is all reclaimed barnwood! Finished basement is complete with a bar, island, wine cellar, half bath, kids room, seating area and fireplace, and a laundry room. By Majestic Home Solutions, LLC.
Project Year: 2016
Country: United States
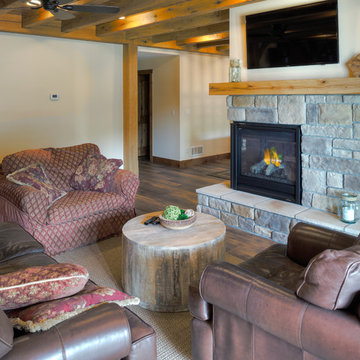
Shrock Premier Custom Construction often partners with Oakbridge Timber Framing to create memorable homes reflecting time honored traditions, superior quality, and rich detail. This stunning timber frame lake front home instantly surrounds you with warmth and luxury. The inviting floorplan welcomes family and friends to gather in the open concept kitchen, great room, and dining areas. The home caters to soothing lake views which span the back. Interior spaces transition beautifully out to a covered deck for comfortable outdoor living. For additional outdoor fun, Shrock Construction built a spacious walk-out patio with a firepit, a hot tub area, and plenty of space for seating. The luxurious lake side master suite is on the main level. The fully timber framed lower level is certainly a favorite gathering area featuring a bar area, a sitting area with a fireplace , a game area, and sleeping quarters. Guests can also sleep in comfort on the top floor. The amazing exposed timers showcase the craftsmanship invested into this lovely home and its finishing details reflect the high standards of Shrock Premier Custom Construction.
Fred Hanson
Country Basement Design Ideas
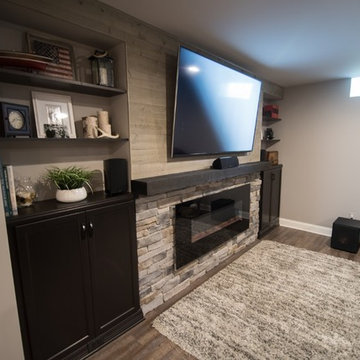
Flooring: Windsong Oak Encore Vinyl Plank
Cabinets: Dark Ale Tori Maple
Paint: Requisite Grey SW7023
Photo of a mid-sized country basement in Detroit with grey walls, vinyl floors, a hanging fireplace, a stone fireplace surround and brown floor.
Photo of a mid-sized country basement in Detroit with grey walls, vinyl floors, a hanging fireplace, a stone fireplace surround and brown floor.
6
