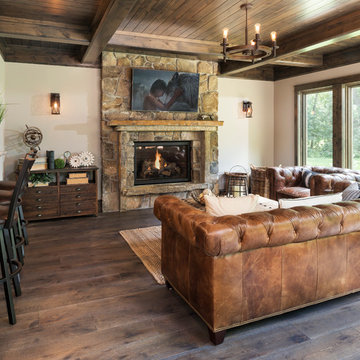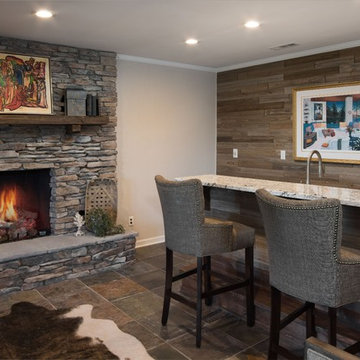Country Basement Design Ideas
Refine by:
Budget
Sort by:Popular Today
21 - 40 of 441 photos
Item 1 of 3
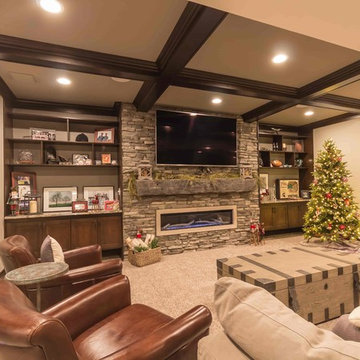
Photo of a large country fully buried basement in Detroit with beige walls, ceramic floors, a standard fireplace, a stone fireplace surround and grey floor.
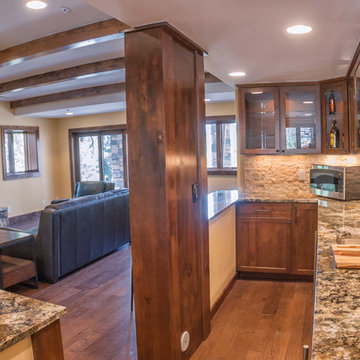
Great room with entertainment area with custom entertainment center built in with stained and lacquered knotty alder wood cabinetry below, shelves above and thin rock accents; walk behind wet bar, ‘La Cantina’ brand 3- panel folding doors to future, outdoor, swimming pool area, (5) ‘Craftsman’ style, knotty alder, custom stained and lacquered knotty alder ‘beamed’ ceiling , gas fireplace with full height stone hearth, surround and knotty alder mantle, wine cellar, and under stair closet; bedroom with walk-in closet, 5-piece bathroom, (2) unfinished storage rooms and unfinished mechanical room; (2) new fixed glass windows purchased and installed; (1) new active bedroom window purchased and installed; Photo: Andrew J Hathaway, Brothers Construction
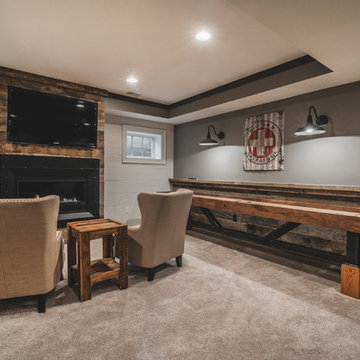
Bradshaw Photography
Inspiration for a large country look-out basement in Columbus with grey walls, carpet, a ribbon fireplace and a metal fireplace surround.
Inspiration for a large country look-out basement in Columbus with grey walls, carpet, a ribbon fireplace and a metal fireplace surround.
Find the right local pro for your project
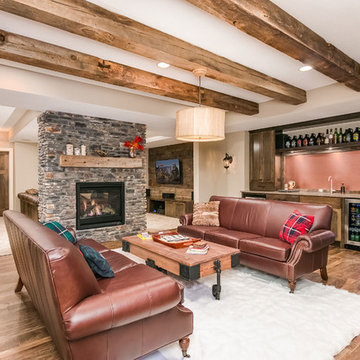
©Finished Basement Company
Inspiration for a mid-sized country walk-out basement in Minneapolis with beige walls, medium hardwood floors, a two-sided fireplace, a stone fireplace surround and brown floor.
Inspiration for a mid-sized country walk-out basement in Minneapolis with beige walls, medium hardwood floors, a two-sided fireplace, a stone fireplace surround and brown floor.
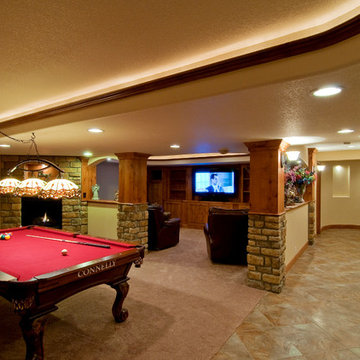
Pool room offers a great view of the Entertainment center, bar and fireplace in this rustic basement.
Inspiration for an expansive country walk-out basement in Providence with yellow walls, carpet, a standard fireplace and a stone fireplace surround.
Inspiration for an expansive country walk-out basement in Providence with yellow walls, carpet, a standard fireplace and a stone fireplace surround.
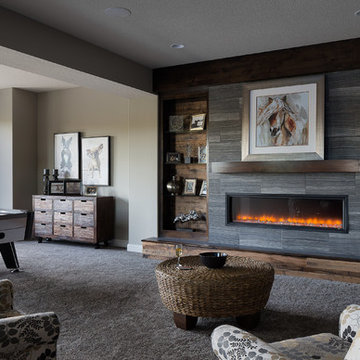
Rustic Modern Lower Level
B.L. Rieke Custom Homes’s new Ashlynne model home, winner of the KCHBA's "Pick of the Parade" and "Distinctive Plan & Design" awards, is a prime example of innovative design that blends the comfort of a traditional home with the flair of modern finishes. Overall, this stylish yet functional luxury home was made possible by the combined talents and hard work of the B.L. Rieke Design Team and their suppliers and subcontractors.
(Photo by Thompson Photography)
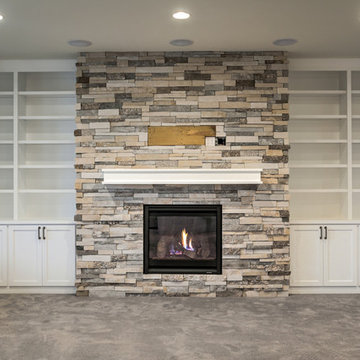
Inspiration for a large country fully buried basement in Omaha with a standard fireplace, a stone fireplace surround, grey walls, carpet and grey floor.
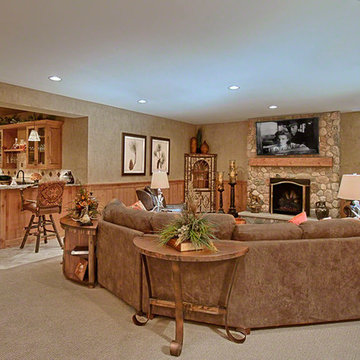
Norman Sizemore
Design ideas for a large country fully buried basement in Chicago with beige walls, carpet, a standard fireplace and a stone fireplace surround.
Design ideas for a large country fully buried basement in Chicago with beige walls, carpet, a standard fireplace and a stone fireplace surround.
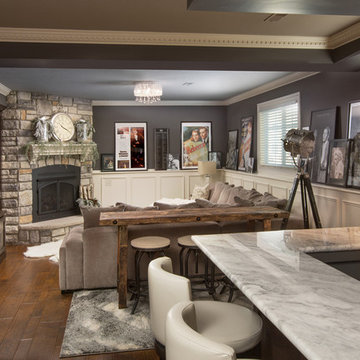
Inspiration for a country basement in Cincinnati with grey walls, a standard fireplace and a stone fireplace surround.
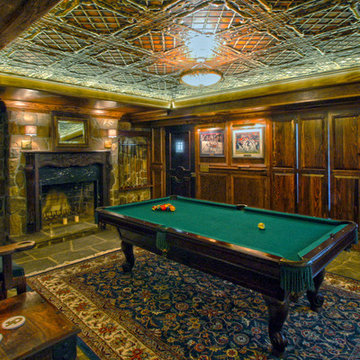
The goal of the client was to have a basement getaway like no other. In addition to their authentic Irish Pub (imported from Ireland) & classic billiard/poker area, they wanted a place that they to gather and watch multiple football games and the occasional movie in luxury while still keeping the pub atmosphere.
After meeting with the client, we designed a media retreat that met the homeowners expectations for a getaway that was easy to use and enhanced their decor.
We installed an 84" Ultra-HD 4K flat panel, flanked by 2 65" High Definition displays, each can display a different game and switch displays on the fly. The system is controlled by a Crestron Control system as well as the multiple zones of audio through-out the basement and the outside pool area. The Crestron is controlled by the client easily using an iPad with icon driven interface custom programmed by Georgia Home Theater.
This install was a success in meeting the clients wishes to have a relaxing area that was inviting and simple to use.
Jason Robinson @ 2014
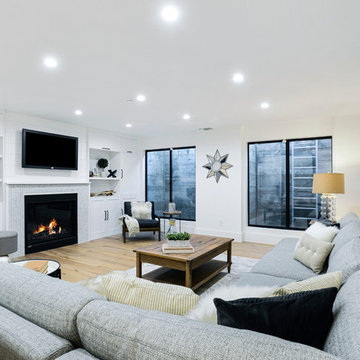
The basement in this home is designed to be the most family oriented of spaces,.Whether it's watching movies, playing video games, or just hanging out. two concrete lightwells add natural light - this isn't your average mid west basement!
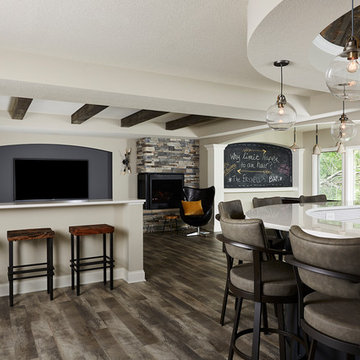
This new basement finish is a home owners dream for entertaining! Features include: an amazing bar with black cabinetry with brushed brass hardware, rustic barn wood herringbone ceiling detail and beams, sliding barn door, plank flooring, shiplap walls, chalkboard wall with an integrated drink ledge, 2 sided fireplace with stacked stone and TV niche, and a stellar bathroom!
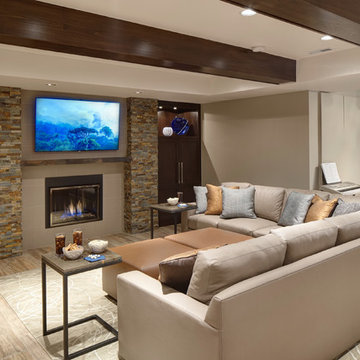
Large, dark-stained beams emphasize the structural details in the ceiling that separate this entertaining area from the rest of the basement. The LED recessed ceiling lights not only create a grid-like pattern which accentuates the linear design of this contemporary basement but allow for sufficient amounts of artificial light in this below-level space.
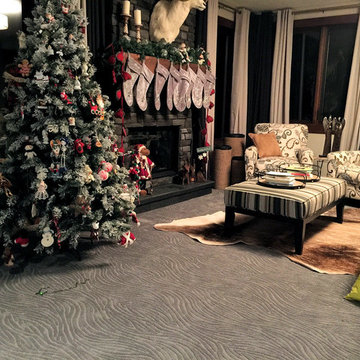
Cochrane Floors & More
This amazing carpet runs throughout nearly the entire basement. Tough as it is captivating, this carpet really warmed the feel of the basement area.
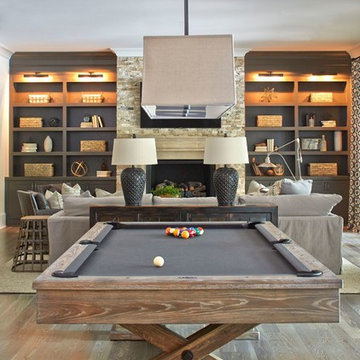
Lauren Rubinstein
Photo of an expansive country walk-out basement in Atlanta with white walls, medium hardwood floors and a standard fireplace.
Photo of an expansive country walk-out basement in Atlanta with white walls, medium hardwood floors and a standard fireplace.
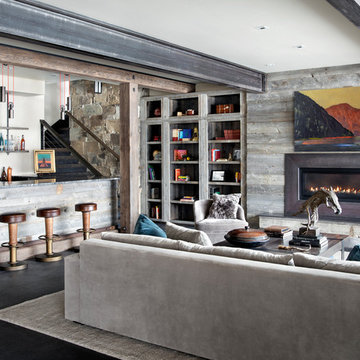
The lower level living room.
Photos by Gibeon Photography
This is an example of a country basement in Other with beige walls, a wood fireplace surround, a ribbon fireplace and black floor.
This is an example of a country basement in Other with beige walls, a wood fireplace surround, a ribbon fireplace and black floor.
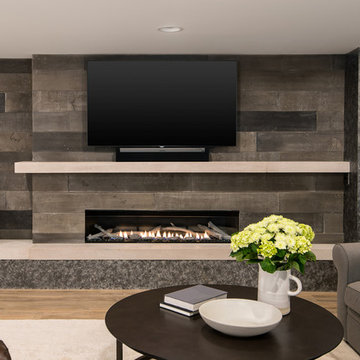
A rare find in Bloomfield Township is new construction. This gem of a custom home not only featured a modern, open floorplan with great flow, it also had an 1,800 sq. ft. unfinished basement. When the homeowners of this beautiful house approached MainStreet Design Build, they understood the value of renovating the accessible, non-livable space—and recognized its unlimited potential.
Their vision for their 1,800 sq. ft. finished basement included a lighter, brighter teen entertainment area—a space large enough for pool, ping pong, shuffle board and darts. It was also important to create an area for food and drink that did not look or feel like a bar. Although the basement was completely unfinished, it presented design challenges due to the angled location of the stairwell and existing plumbing. After 4 months of construction, MainStreet Design Build delivered—in spades!
Details of this project include a beautiful modern fireplace wall with Peau de Beton concrete paneled tile surround and an oversized limestone mantel and hearth. Clearly a statement piece, this wall also features a Boulevard 60-inch Contemporary Vent-Free Linear Fireplace with reflective glass liner and crushed glass.
Opposite the fireplace wall, is a beautiful custom room divider with bar stool seating that separates the living room space from the gaming area. Effectively blending this room in an open floorplan, MainStreet Design Build used Country Oak Wood Plank Vinyl flooring and painted the walls in a Benjamin Moore eggshell finish.
The Kitchenette was designed using Dynasty semi-custom cabinetry, specifically a Renner door style with a Battleship Opaque finish; Top Knobs hardware in a brushed satin nickel finish; and beautiful Caesarstone Symphony Grey Quartz countertops. Tastefully coordinated with the rest of the décor is a modern Filament Chandelier in a bronze finish from Restoration Hardware, hung perfectly above the kitchenette table.
A new ½ bath was tucked near the stairwell and designed using the same custom cabinetry and countertops as the kitchenette. It was finished in bold blue/gray paint and topped with Symphony Gray Caesarstone. Beautiful 3×12” Elemental Ice glass subway tile and stainless steel wall shelves adorn the back wall creating the illusion of light. Chrome Shades of Light Double Bullet glass wall sconces project from the wall to shed light on the mirror.
Kate Benjamin Photography
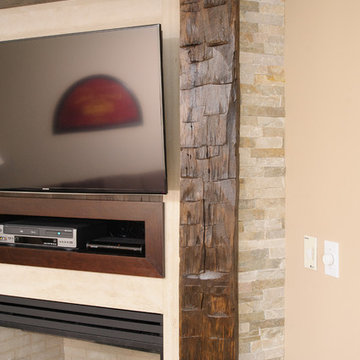
B Modern Designs Photography
This is an example of a country basement in Detroit.
This is an example of a country basement in Detroit.
Country Basement Design Ideas
2
