Country Bathroom Design Ideas with a Corner Shower
Refine by:
Budget
Sort by:Popular Today
121 - 140 of 5,101 photos
Item 1 of 3
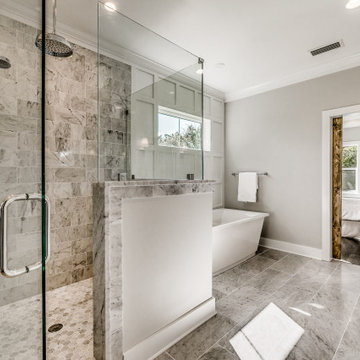
This 3000 SF farmhouse features four bedrooms and three baths over two floors. A first floor study can be used as a fifth bedroom. Open concept plan features beautiful kitchen with breakfast area and great room with fireplace. Butler's pantry leads to separate dining room. Upstairs, large master suite features a recessed ceiling and custom barn door leading to the marble master bath.
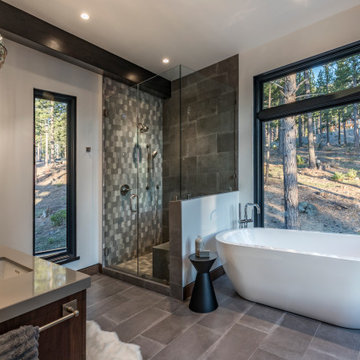
This is an example of a country bathroom in Other with dark wood cabinets, a freestanding tub, a corner shower, white walls, an undermount sink, grey floor, a hinged shower door, grey benchtops, a shower seat and a double vanity.
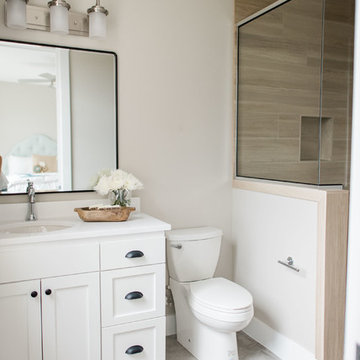
Madeline Harper Photography
Inspiration for a large country master bathroom in Austin with shaker cabinets, white cabinets, a freestanding tub, a corner shower, white walls, porcelain floors, a drop-in sink, engineered quartz benchtops, grey floor, a hinged shower door and white benchtops.
Inspiration for a large country master bathroom in Austin with shaker cabinets, white cabinets, a freestanding tub, a corner shower, white walls, porcelain floors, a drop-in sink, engineered quartz benchtops, grey floor, a hinged shower door and white benchtops.
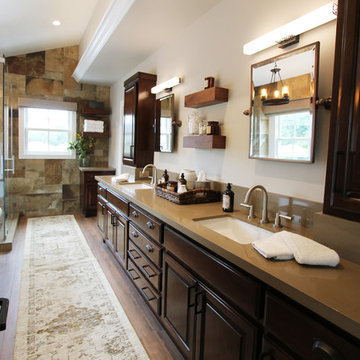
Large country master bathroom in Los Angeles with raised-panel cabinets, dark wood cabinets, a freestanding tub, a corner shower, a bidet, brown tile, stone tile, beige walls, porcelain floors, an undermount sink, quartzite benchtops, brown floor and a hinged shower door.
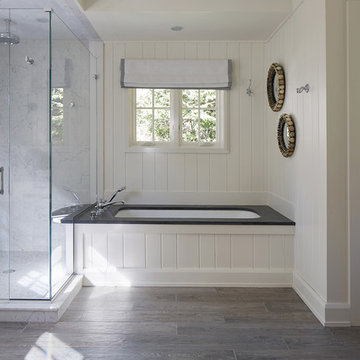
Country bathroom in Other with an undermount tub, a corner shower, white tile, white walls, grey floor and black benchtops.
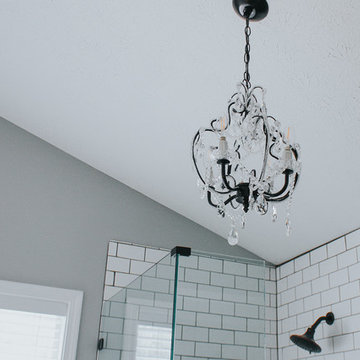
Photo Credit: This Original Life Photography
Photo of a small country master bathroom in Atlanta with open cabinets, white cabinets, a claw-foot tub, a corner shower, a one-piece toilet, white tile, ceramic tile, grey walls, porcelain floors, a vessel sink, granite benchtops, grey floor and a hinged shower door.
Photo of a small country master bathroom in Atlanta with open cabinets, white cabinets, a claw-foot tub, a corner shower, a one-piece toilet, white tile, ceramic tile, grey walls, porcelain floors, a vessel sink, granite benchtops, grey floor and a hinged shower door.
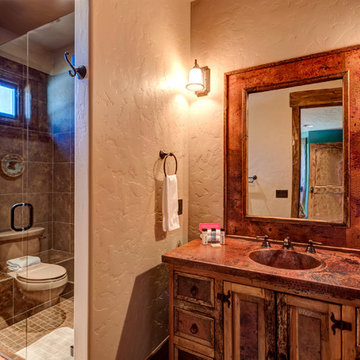
This is an example of a mid-sized country bathroom in Denver with louvered cabinets, distressed cabinets, a drop-in tub, a corner shower, a two-piece toilet, beige tile, brown tile, limestone, beige walls, limestone floors, an undermount sink, multi-coloured floor, a hinged shower door, copper benchtops and orange benchtops.
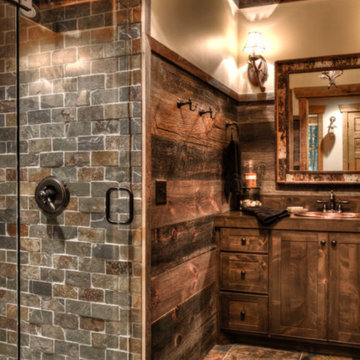
Design ideas for a country bathroom in Minneapolis with shaker cabinets, distressed cabinets, a corner shower, beige walls, slate floors, a drop-in sink, a hinged shower door and multi-coloured floor.
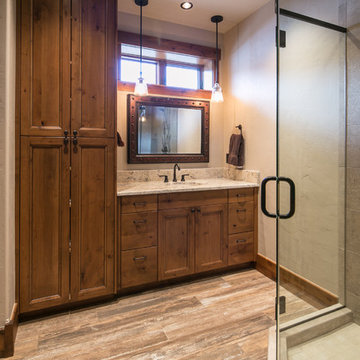
Mid-sized country master bathroom in Denver with recessed-panel cabinets, medium wood cabinets, a corner shower, beige walls, medium hardwood floors and an undermount sink.
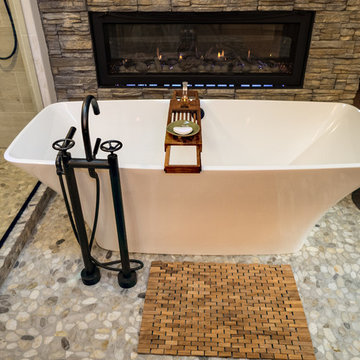
Another view of this incredible Urban/Rustic setting. Note the Industrial designed tub fixture.
Visions in Photography
Mid-sized country master bathroom in Detroit with recessed-panel cabinets, medium wood cabinets, a freestanding tub, a corner shower, a two-piece toilet, gray tile, ceramic tile, beige walls, ceramic floors, an undermount sink, concrete benchtops, grey floor and a hinged shower door.
Mid-sized country master bathroom in Detroit with recessed-panel cabinets, medium wood cabinets, a freestanding tub, a corner shower, a two-piece toilet, gray tile, ceramic tile, beige walls, ceramic floors, an undermount sink, concrete benchtops, grey floor and a hinged shower door.
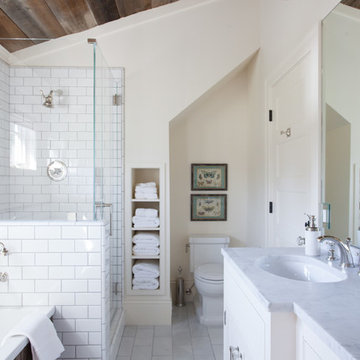
This was a new construction project photographed for Jim Clopton of McGuire Real Estate. Construction is by Lou Vierra of Vierra Fine Homes ( http://www.vierrafinehomes.com).
Photography by peterlyonsphoto.com
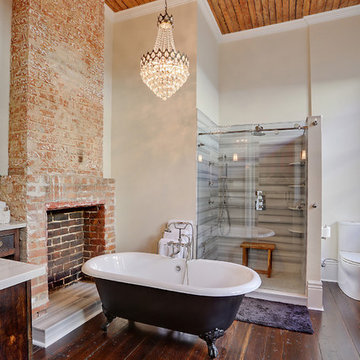
Inspiration for a mid-sized country master bathroom in New Orleans with dark wood cabinets, a claw-foot tub, flat-panel cabinets, a corner shower, a one-piece toilet, gray tile, white tile, beige walls, medium hardwood floors, engineered quartz benchtops, brown floor, a hinged shower door and white benchtops.

By removing the tall towers on both sides of the vanity and keeping the shelves open below, we were able to work with the existing vanity. It was refinished and received a marble top and backsplash as well as new sinks and faucets. We used a long, wide mirror to keep the face feeling as bright and light as possible and to reflect the pretty view from the window above the freestanding tub.
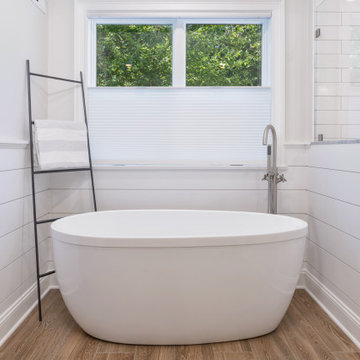
Design ideas for a large country master bathroom in Boston with shaker cabinets, white cabinets, a freestanding tub, a corner shower, a one-piece toilet, white tile, subway tile, grey walls, porcelain floors, an undermount sink, marble benchtops, brown floor, a hinged shower door, multi-coloured benchtops, an enclosed toilet, a single vanity, a freestanding vanity and planked wall panelling.
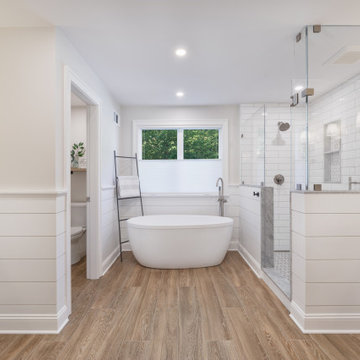
Inspiration for a large country master bathroom in Boston with shaker cabinets, white cabinets, a freestanding tub, a corner shower, a one-piece toilet, white tile, subway tile, grey walls, porcelain floors, an undermount sink, marble benchtops, brown floor, a hinged shower door, multi-coloured benchtops, an enclosed toilet, a single vanity, a freestanding vanity and planked wall panelling.
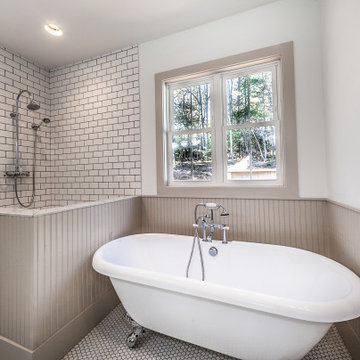
This is an example of a large country master bathroom in Other with shaker cabinets, black cabinets, a claw-foot tub, a corner shower, white tile, subway tile, grey walls, porcelain floors, an undermount sink, granite benchtops, white floor, an open shower and grey benchtops.
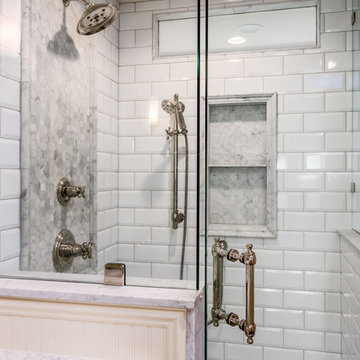
This countryside farmhouse was remodeled and added on to by removing an interior wall separating the kitchen from the dining/living room, putting an addition at the porch to extend the kitchen by 10', installing an IKEA kitchen cabinets and custom built island using IKEA boxes, custom IKEA fronts, panels, trim, copper and wood trim exhaust wood, wolf appliances, apron front sink, and quartz countertop. The bathroom was redesigned with relocation of the walk-in shower, and installing a pottery barn vanity. the main space of the house was completed with luxury vinyl plank flooring throughout. A beautiful transformation with gorgeous views of the Willamette Valley.
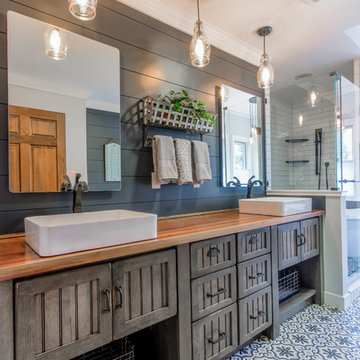
Inspiration for a mid-sized country master bathroom in Detroit with recessed-panel cabinets, brown cabinets, a freestanding tub, a corner shower, blue walls, mosaic tile floors, a vessel sink, wood benchtops, blue floor, a hinged shower door and brown benchtops.
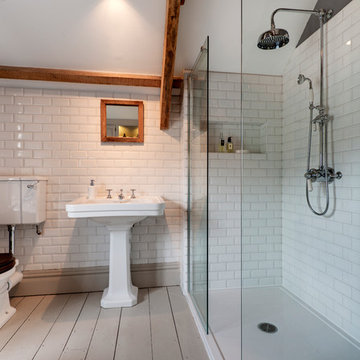
Richard Downer
Inspiration for a mid-sized country bathroom in Devon with a corner shower, a two-piece toilet, white tile, subway tile, grey walls, painted wood floors, grey floor, an open shower and a pedestal sink.
Inspiration for a mid-sized country bathroom in Devon with a corner shower, a two-piece toilet, white tile, subway tile, grey walls, painted wood floors, grey floor, an open shower and a pedestal sink.
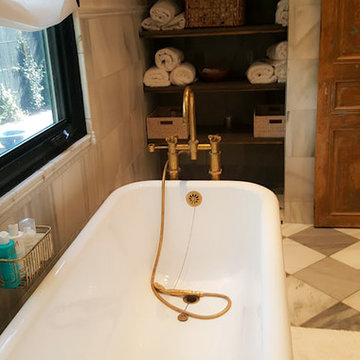
Art can completely transform any space and enhance it's natural Rustic beauty. Every element in this project was influenced by an artistic point of view. Attention to details brings a synergy to the overall project.
Complete remodel | lot: 4,060 Sq. Ft | Home 1100-1200 sqft.
Hedged and gated, charming authentic 1924 Spanish in the Melrose District. Private front and back yard, rooms open to yard through French doors. High covered ceilings, refinished hardwood floors, formal dining room, eat in kitchen, central ac, low maintenance drought tolerant landscaping, one car garage with new electric door, and driveway.
Country Bathroom Design Ideas with a Corner Shower
7