Country Bathroom Design Ideas with a Corner Shower
Refine by:
Budget
Sort by:Popular Today
61 - 80 of 5,105 photos
Item 1 of 3

By installing a shed dormer we gained significant head clearance as well as square footage to have this beautiful walk in shower added in place of a smaller tub with no clearance.

Primary bathroom remodel with steel blue double vanity and tower linen cabinet, quartz countertop, petite free-standing soaking tub, custom shower with floating bench and glass doors, herringbone porcelain tile floor, v-groove wall paneling, white ceramic subway tile in shower, and a beautiful color palette of blues, taupes, creams and sparkly chrome.

Retiled shower walls replaced shower doors, bathroom fixtures, toilet, vanity and flooring to give this farmhouse bathroom a much deserved update.
Photo of a small country 3/4 bathroom in New York with shaker cabinets, white cabinets, a corner shower, a two-piece toilet, white tile, ceramic tile, white walls, laminate floors, a drop-in sink, solid surface benchtops, brown floor, a hinged shower door, a niche, a single vanity, a freestanding vanity and panelled walls.
Photo of a small country 3/4 bathroom in New York with shaker cabinets, white cabinets, a corner shower, a two-piece toilet, white tile, ceramic tile, white walls, laminate floors, a drop-in sink, solid surface benchtops, brown floor, a hinged shower door, a niche, a single vanity, a freestanding vanity and panelled walls.

Inspiration for a mid-sized country kids bathroom in Boston with beaded inset cabinets, blue cabinets, a claw-foot tub, a corner shower, blue walls, marble floors, an undermount sink, engineered quartz benchtops, blue floor, a hinged shower door, white benchtops, a single vanity, a built-in vanity and wallpaper.
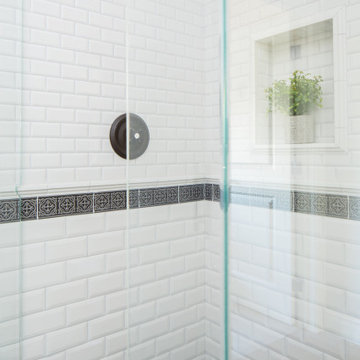
This is an example of a small country 3/4 bathroom in Orange County with furniture-like cabinets, medium wood cabinets, a corner shower, a one-piece toilet, black and white tile, cement tile, beige walls, cement tiles, an undermount sink, marble benchtops, multi-coloured floor, a hinged shower door, white benchtops, a niche, a single vanity and a freestanding vanity.
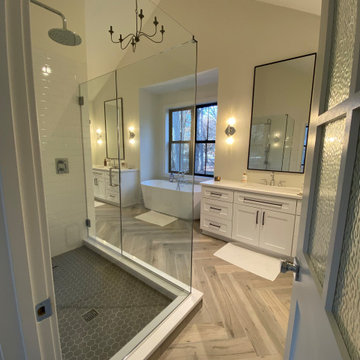
This spacious luxury master bathroom suite was part of an addition to the home. The wooded view from the tub is stunning!
Design ideas for a large country master bathroom in Chicago with shaker cabinets, white cabinets, a freestanding tub, a corner shower, a two-piece toilet, white tile, porcelain tile, white walls, ceramic floors, an undermount sink, engineered quartz benchtops, beige floor, a hinged shower door, white benchtops, a niche, a single vanity, a built-in vanity and vaulted.
Design ideas for a large country master bathroom in Chicago with shaker cabinets, white cabinets, a freestanding tub, a corner shower, a two-piece toilet, white tile, porcelain tile, white walls, ceramic floors, an undermount sink, engineered quartz benchtops, beige floor, a hinged shower door, white benchtops, a niche, a single vanity, a built-in vanity and vaulted.
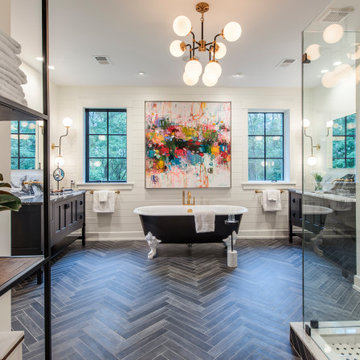
This is an example of a country master bathroom in Philadelphia with black cabinets, a claw-foot tub, a corner shower, white walls, grey floor, grey benchtops and shaker cabinets.
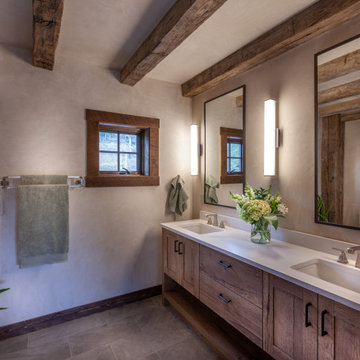
Design ideas for a mid-sized country 3/4 bathroom in Denver with shaker cabinets, medium wood cabinets, a corner shower, beige walls, an undermount sink, engineered quartz benchtops and white benchtops.
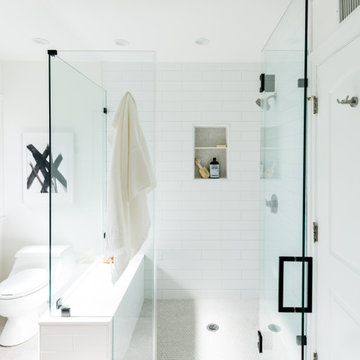
This is an example of a country master bathroom in Los Angeles with shaker cabinets, light wood cabinets, a corner shower, white tile, white walls, porcelain floors, an undermount sink, engineered quartz benchtops, grey floor and white benchtops.
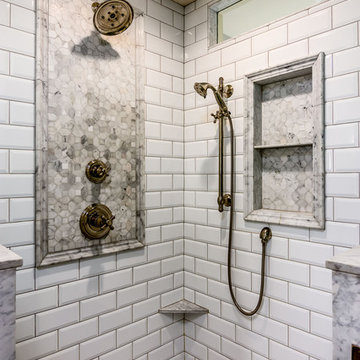
This countryside farmhouse was remodeled and added on to by removing an interior wall separating the kitchen from the dining/living room, putting an addition at the porch to extend the kitchen by 10', installing an IKEA kitchen cabinets and custom built island using IKEA boxes, custom IKEA fronts, panels, trim, copper and wood trim exhaust wood, wolf appliances, apron front sink, and quartz countertop. The bathroom was redesigned with relocation of the walk-in shower, and installing a pottery barn vanity. the main space of the house was completed with luxury vinyl plank flooring throughout. A beautiful transformation with gorgeous views of the Willamette Valley.
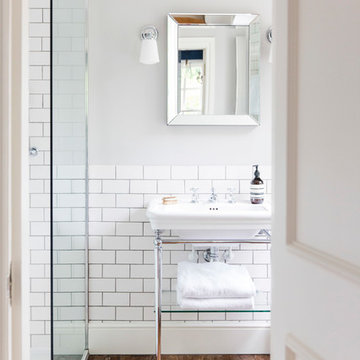
Hotel room luxury was the aim for the en-suite , created with high end fittings and sanitary ware mixed with metro tiles and authentic wooden floor.
Inspiration for a country bathroom in London with a corner shower, white tile, subway tile, grey walls, medium hardwood floors, a wall-mount sink, brown floor and an open shower.
Inspiration for a country bathroom in London with a corner shower, white tile, subway tile, grey walls, medium hardwood floors, a wall-mount sink, brown floor and an open shower.
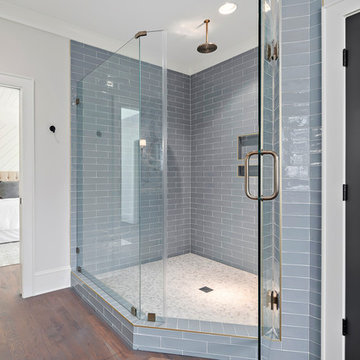
Design ideas for a large country master bathroom in Charlotte with a corner shower, blue tile, subway tile, beige walls, medium hardwood floors, brown floor and a hinged shower door.
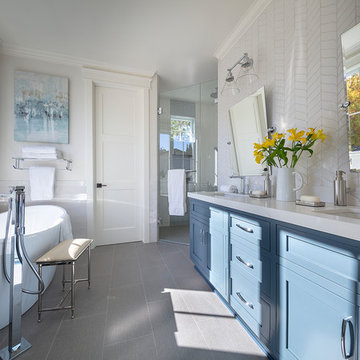
Architecture & Interior Design By Arch Studio, Inc.
Photography by Eric Rorer
Inspiration for a small country master bathroom in San Francisco with shaker cabinets, blue cabinets, a freestanding tub, a corner shower, a two-piece toilet, white tile, ceramic tile, white walls, porcelain floors, an undermount sink, engineered quartz benchtops, grey floor, a hinged shower door and white benchtops.
Inspiration for a small country master bathroom in San Francisco with shaker cabinets, blue cabinets, a freestanding tub, a corner shower, a two-piece toilet, white tile, ceramic tile, white walls, porcelain floors, an undermount sink, engineered quartz benchtops, grey floor, a hinged shower door and white benchtops.
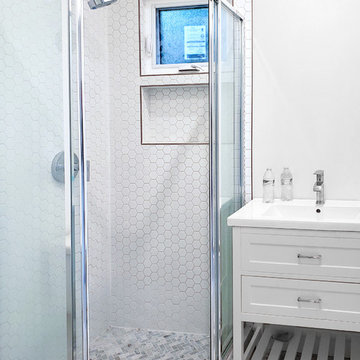
On a hillside property in Santa Monica hidden behind trees stands our brand new constructed from the grounds up guest unit. This unit is only 300sq. but the layout makes it feel as large as a small apartment.
Vaulted 12' ceilings and lots of natural light makes the space feel light and airy.
A small kitchenette gives you all you would need for cooking something for yourself, notice the baby blue color of the appliances contrasting against the clean white cabinets and counter top.
The wood flooring give warmth to the neutral white colored walls and ceilings.
A nice sized bathroom bosting a 3'x3' shower with a corner double door entrance with all the high quality finishes you would expect in a master bathroom.
The exterior of the unit was perfectly matched to the existing main house.
These ADU (accessory dwelling unit) also called guest units and the famous term "Mother in law unit" are becoming more and more popular in California and in LA in particular.
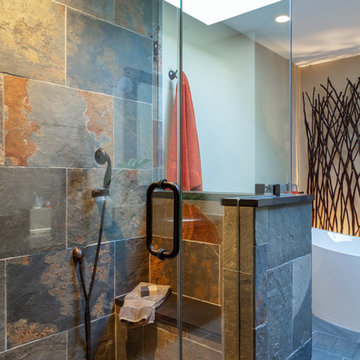
Shower
This is an example of a mid-sized country master bathroom in Other with a freestanding tub, a corner shower, slate, beige walls, slate floors, grey floor and a hinged shower door.
This is an example of a mid-sized country master bathroom in Other with a freestanding tub, a corner shower, slate, beige walls, slate floors, grey floor and a hinged shower door.
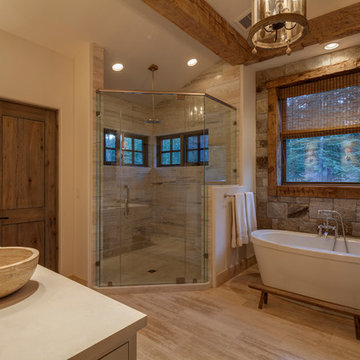
Inspiration for a country master bathroom in Other with a freestanding tub, a corner shower, beige tile, beige walls, a vessel sink, beige floor, a hinged shower door and grey benchtops.
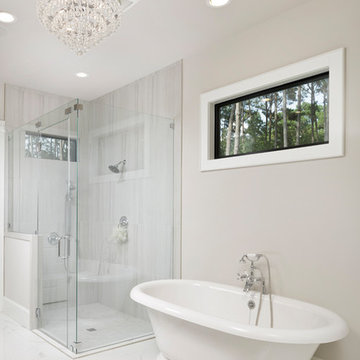
Kolanowski Studio
Photo of a mid-sized country master bathroom in Houston with recessed-panel cabinets, grey cabinets, a freestanding tub, a corner shower, porcelain floors, an undermount sink, granite benchtops, white floor, a hinged shower door and grey benchtops.
Photo of a mid-sized country master bathroom in Houston with recessed-panel cabinets, grey cabinets, a freestanding tub, a corner shower, porcelain floors, an undermount sink, granite benchtops, white floor, a hinged shower door and grey benchtops.
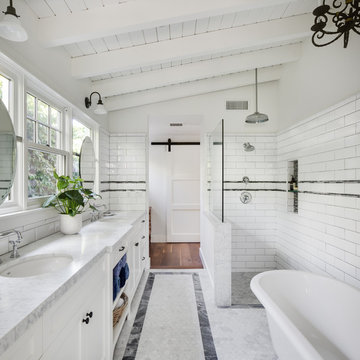
Photos by Chad Mellon
Country master bathroom in Orange County with shaker cabinets, white cabinets, a freestanding tub, a corner shower, subway tile, white walls, an undermount sink, marble benchtops and an open shower.
Country master bathroom in Orange County with shaker cabinets, white cabinets, a freestanding tub, a corner shower, subway tile, white walls, an undermount sink, marble benchtops and an open shower.
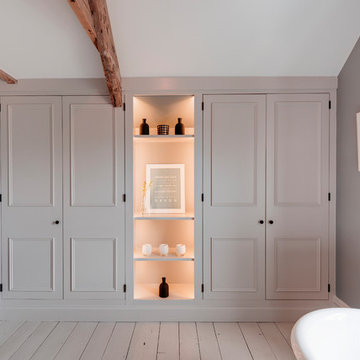
Richard Downer
This Georgian property is in an outstanding location with open views over Dartmoor and the sea beyond.
Our brief for this project was to transform the property which has seen many unsympathetic alterations over the years with a new internal layout, external renovation and interior design scheme to provide a timeless home for a young family. The property required extensive remodelling both internally and externally to create a home that our clients call their “forever home”.
Our refurbishment retains and restores original features such as fireplaces and panelling while incorporating the client's personal tastes and lifestyle. More specifically a dramatic dining room, a hard working boot room and a study/DJ room were requested. The interior scheme gives a nod to the Georgian architecture while integrating the technology for today's living.
Generally throughout the house a limited materials and colour palette have been applied to give our client's the timeless, refined interior scheme they desired. Granite, reclaimed slate and washed walnut floorboards make up the key materials.
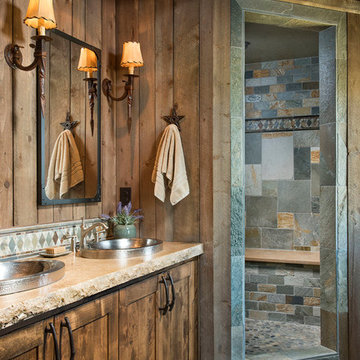
The en suite master bathroom features natural wood and stone finishes.
Architecture by M.T.N Design, the in-house design firm of PrecisionCraft Log & Timber Homes. Photos by Heidi Long.
Country Bathroom Design Ideas with a Corner Shower
4