Country Bathroom Design Ideas with Grey Benchtops
Refine by:
Budget
Sort by:Popular Today
141 - 160 of 2,432 photos
Item 1 of 3
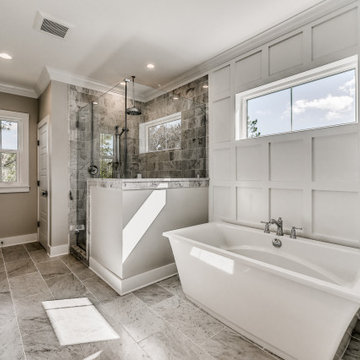
This 3000 SF farmhouse features four bedrooms and three baths over two floors. A first floor study can be used as a fifth bedroom. Open concept plan features beautiful kitchen with breakfast area and great room with fireplace. Butler's pantry leads to separate dining room. Upstairs, large master suite features a recessed ceiling and custom barn door leading to the marble master bath.
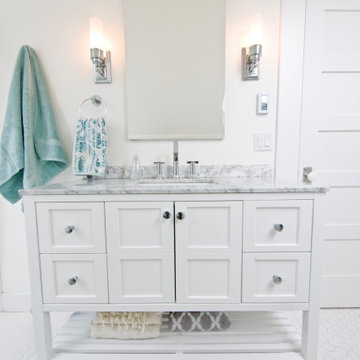
Inspiration for a mid-sized country 3/4 bathroom in Portland with shaker cabinets, white cabinets, an alcove shower, a two-piece toilet, white tile, ceramic tile, white walls, porcelain floors, an undermount sink, marble benchtops, white floor, a shower curtain, grey benchtops, a shower seat, a single vanity and a freestanding vanity.
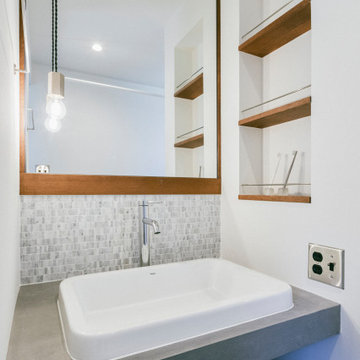
Photo of a country powder room in Other with open cabinets, grey cabinets, black and white tile, mosaic tile, a drop-in sink, grey benchtops and a built-in vanity.
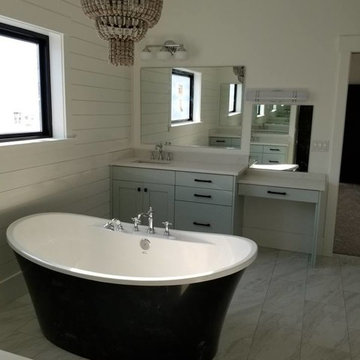
Photo of a mid-sized country master bathroom in Salt Lake City with shaker cabinets, grey cabinets, a freestanding tub, white walls, marble floors, an undermount sink, marble benchtops, grey floor and grey benchtops.
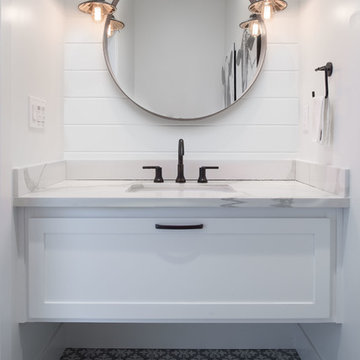
Mid-sized country powder room in San Francisco with shaker cabinets, white cabinets, white tile, white walls, cement tiles, an undermount sink, marble benchtops, grey floor and grey benchtops.
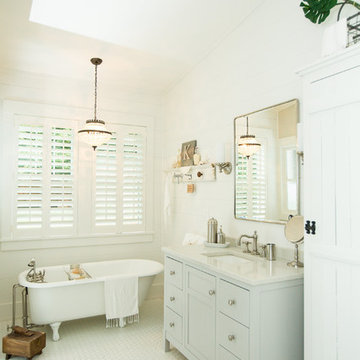
Master Bath featured a stand-alone tub and a cool, neutral color palette.
Design ideas for a small country master bathroom in Columbus with white walls, grey benchtops, grey cabinets, a claw-foot tub, an undermount sink, white floor and shaker cabinets.
Design ideas for a small country master bathroom in Columbus with white walls, grey benchtops, grey cabinets, a claw-foot tub, an undermount sink, white floor and shaker cabinets.
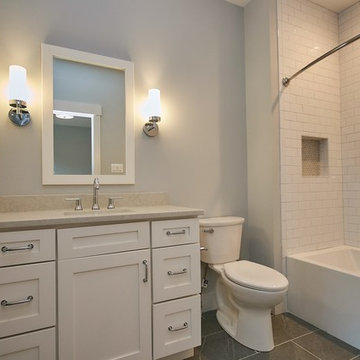
The secondary baths include white subway tile in the showers, gray stone-looking tile floor, white vanities with matching mirrors and modern chrome fixtures.
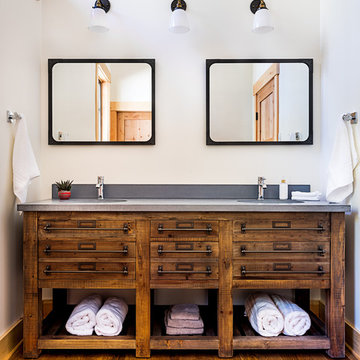
Inspiration for a country bathroom in Boston with medium wood cabinets, white walls, medium hardwood floors, an undermount sink, brown floor, grey benchtops and flat-panel cabinets.
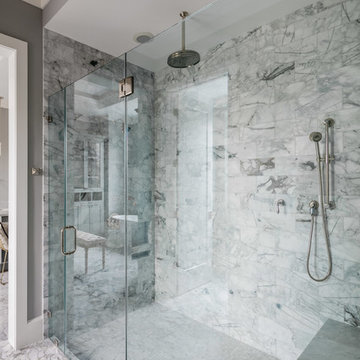
Design ideas for an expansive country master bathroom in Houston with flat-panel cabinets, grey cabinets, a freestanding tub, marble floors, an undermount sink, marble benchtops, grey floor, grey benchtops, a double vanity and a built-in vanity.
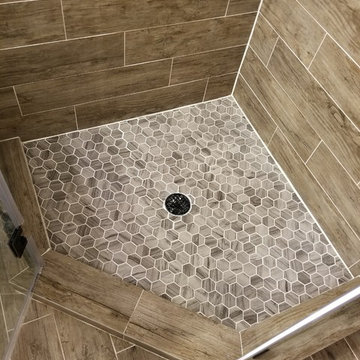
This is an example of a mid-sized country 3/4 bathroom in Baltimore with distressed cabinets, a corner shower, brown tile, porcelain tile, beige walls, porcelain floors, a vessel sink, wood benchtops, brown floor, a hinged shower door and grey benchtops.

Builder: Michels Homes
Architecture: Alexander Design Group
Photography: Scott Amundson Photography
Large country master bathroom in Minneapolis with recessed-panel cabinets, green cabinets, a shower/bathtub combo, a one-piece toilet, ceramic tile, beige walls, ceramic floors, an undermount sink, engineered quartz benchtops, multi-coloured floor, a shower curtain, grey benchtops, a double vanity and a built-in vanity.
Large country master bathroom in Minneapolis with recessed-panel cabinets, green cabinets, a shower/bathtub combo, a one-piece toilet, ceramic tile, beige walls, ceramic floors, an undermount sink, engineered quartz benchtops, multi-coloured floor, a shower curtain, grey benchtops, a double vanity and a built-in vanity.
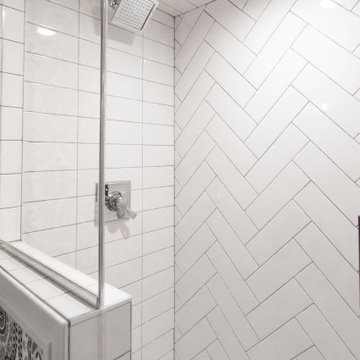
Basement Bathroom
Inspiration for a small country 3/4 bathroom in Minneapolis with shaker cabinets, white cabinets, a two-piece toilet, white tile, subway tile, blue walls, marble floors, an undermount sink, marble benchtops, grey floor, a hinged shower door, grey benchtops, a single vanity, a built-in vanity and wallpaper.
Inspiration for a small country 3/4 bathroom in Minneapolis with shaker cabinets, white cabinets, a two-piece toilet, white tile, subway tile, blue walls, marble floors, an undermount sink, marble benchtops, grey floor, a hinged shower door, grey benchtops, a single vanity, a built-in vanity and wallpaper.
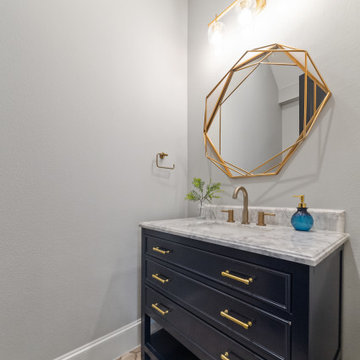
{Custom Home} 5,660 SqFt 1 Acre Modern Farmhouse 6 Bedroom 6 1/2 bath Media Room Game Room Study Huge Patio 3 car Garage Wrap-Around Front Porch Pool . . . #vistaranch #fortworthbuilder #texasbuilder #modernfarmhouse #texasmodern #texasfarmhouse #fortworthtx #blackandwhite #salcedohomes
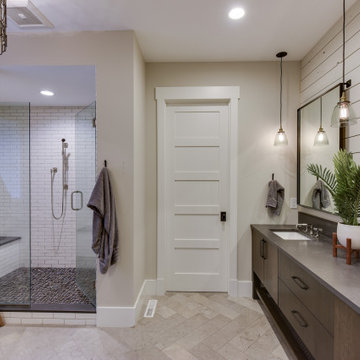
Natural limestone with painted shiplap and light industrial mirrors, lighting and Waterworks fixtures highlight this owner's bath.
Mid-sized country master bathroom in Minneapolis with furniture-like cabinets, brown cabinets, a freestanding tub, an alcove shower, a one-piece toilet, white tile, subway tile, grey walls, limestone floors, a drop-in sink, engineered quartz benchtops, grey floor, a hinged shower door and grey benchtops.
Mid-sized country master bathroom in Minneapolis with furniture-like cabinets, brown cabinets, a freestanding tub, an alcove shower, a one-piece toilet, white tile, subway tile, grey walls, limestone floors, a drop-in sink, engineered quartz benchtops, grey floor, a hinged shower door and grey benchtops.
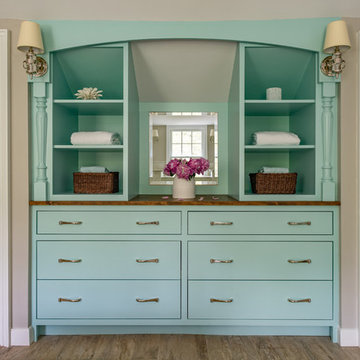
Inspiration for an expansive country master bathroom in Boston with a claw-foot tub, a double shower, white tile, grey walls, a hinged shower door and grey benchtops.
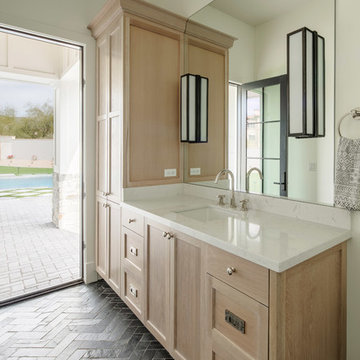
Roehner Ryan
This is an example of a large country master bathroom in Phoenix with shaker cabinets, white cabinets, a freestanding tub, an open shower, a one-piece toilet, white tile, marble, white walls, marble floors, an undermount sink, engineered quartz benchtops, grey floor, a hinged shower door and grey benchtops.
This is an example of a large country master bathroom in Phoenix with shaker cabinets, white cabinets, a freestanding tub, an open shower, a one-piece toilet, white tile, marble, white walls, marble floors, an undermount sink, engineered quartz benchtops, grey floor, a hinged shower door and grey benchtops.
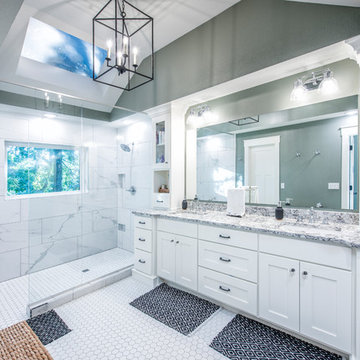
Design ideas for a large country master bathroom in Other with shaker cabinets, white cabinets, grey walls, ceramic floors, granite benchtops, white floor, an open shower, a curbless shower, white tile, an undermount sink and grey benchtops.
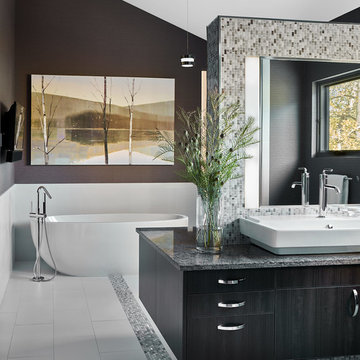
David Patterson Photography
Inspiration for a large country master bathroom in Denver with flat-panel cabinets, dark wood cabinets, a freestanding tub, white tile, porcelain tile, brown walls, porcelain floors, a vessel sink, granite benchtops, white floor and grey benchtops.
Inspiration for a large country master bathroom in Denver with flat-panel cabinets, dark wood cabinets, a freestanding tub, white tile, porcelain tile, brown walls, porcelain floors, a vessel sink, granite benchtops, white floor and grey benchtops.
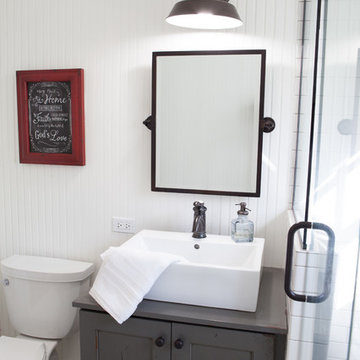
This 1930's Barrington Hills farmhouse was in need of some TLC when it was purchased by this southern family of five who planned to make it their new home. The renovation taken on by Advance Design Studio's designer Scott Christensen and master carpenter Justin Davis included a custom porch, custom built in cabinetry in the living room and children's bedrooms, 2 children's on-suite baths, a guest powder room, a fabulous new master bath with custom closet and makeup area, a new upstairs laundry room, a workout basement, a mud room, new flooring and custom wainscot stairs with planked walls and ceilings throughout the home.
The home's original mechanicals were in dire need of updating, so HVAC, plumbing and electrical were all replaced with newer materials and equipment. A dramatic change to the exterior took place with the addition of a quaint standing seam metal roofed farmhouse porch perfect for sipping lemonade on a lazy hot summer day.
In addition to the changes to the home, a guest house on the property underwent a major transformation as well. Newly outfitted with updated gas and electric, a new stacking washer/dryer space was created along with an updated bath complete with a glass enclosed shower, something the bath did not previously have. A beautiful kitchenette with ample cabinetry space, refrigeration and a sink was transformed as well to provide all the comforts of home for guests visiting at the classic cottage retreat.
The biggest design challenge was to keep in line with the charm the old home possessed, all the while giving the family all the convenience and efficiency of modern functioning amenities. One of the most interesting uses of material was the porcelain "wood-looking" tile used in all the baths and most of the home's common areas. All the efficiency of porcelain tile, with the nostalgic look and feel of worn and weathered hardwood floors. The home’s casual entry has an 8" rustic antique barn wood look porcelain tile in a rich brown to create a warm and welcoming first impression.
Painted distressed cabinetry in muted shades of gray/green was used in the powder room to bring out the rustic feel of the space which was accentuated with wood planked walls and ceilings. Fresh white painted shaker cabinetry was used throughout the rest of the rooms, accentuated by bright chrome fixtures and muted pastel tones to create a calm and relaxing feeling throughout the home.
Custom cabinetry was designed and built by Advance Design specifically for a large 70” TV in the living room, for each of the children’s bedroom’s built in storage, custom closets, and book shelves, and for a mudroom fit with custom niches for each family member by name.
The ample master bath was fitted with double vanity areas in white. A generous shower with a bench features classic white subway tiles and light blue/green glass accents, as well as a large free standing soaking tub nestled under a window with double sconces to dim while relaxing in a luxurious bath. A custom classic white bookcase for plush towels greets you as you enter the sanctuary bath.
Joe Nowak
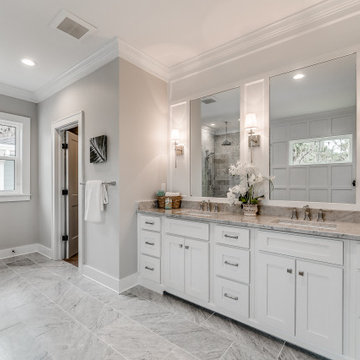
A sister home to DreamDesign 44, DreamDesign 45 is a new farmhouse that fits right in with the historic character of Ortega. A detached two-car garage sits in the rear of the property. Inside, four bedrooms and three baths combine with an open-concept great room and kitchen over 3000 SF. The plan also features a separate dining room and a study that can be used as a fifth bedroom.
Country Bathroom Design Ideas with Grey Benchtops
8

