Country Bathroom Design Ideas with Grey Benchtops
Refine by:
Budget
Sort by:Popular Today
121 - 140 of 2,432 photos
Item 1 of 3
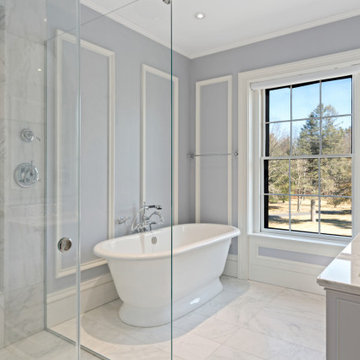
Classic family bathroom with custom vanity and free standing bath tub.
Design ideas for a large country master bathroom in Boston with grey cabinets, a corner shower, a two-piece toilet, gray tile, marble, grey walls, an undermount sink, marble benchtops, grey floor, a sliding shower screen, grey benchtops, a niche, a double vanity, a freestanding vanity, recessed-panel cabinets, a freestanding tub and marble floors.
Design ideas for a large country master bathroom in Boston with grey cabinets, a corner shower, a two-piece toilet, gray tile, marble, grey walls, an undermount sink, marble benchtops, grey floor, a sliding shower screen, grey benchtops, a niche, a double vanity, a freestanding vanity, recessed-panel cabinets, a freestanding tub and marble floors.
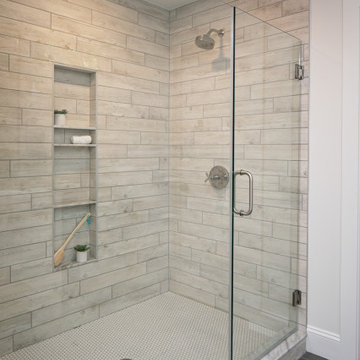
A warm and inviting custom master bathroom.
Design ideas for a mid-sized country master bathroom in Raleigh with shaker cabinets, white cabinets, a double shower, a two-piece toilet, white tile, porcelain tile, white walls, porcelain floors, an undermount sink, marble benchtops, grey floor, a hinged shower door, grey benchtops, an enclosed toilet, a double vanity, a freestanding vanity and planked wall panelling.
Design ideas for a mid-sized country master bathroom in Raleigh with shaker cabinets, white cabinets, a double shower, a two-piece toilet, white tile, porcelain tile, white walls, porcelain floors, an undermount sink, marble benchtops, grey floor, a hinged shower door, grey benchtops, an enclosed toilet, a double vanity, a freestanding vanity and planked wall panelling.
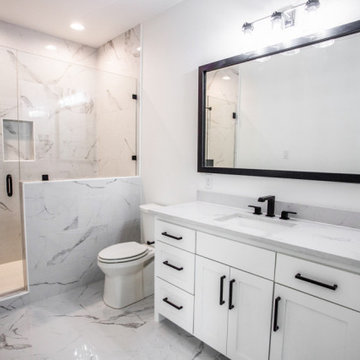
Inspiration for a large country 3/4 bathroom in Dallas with shaker cabinets, white cabinets, an alcove shower, a two-piece toilet, grey walls, marble floors, an undermount sink, marble benchtops, grey floor, a hinged shower door and grey benchtops.
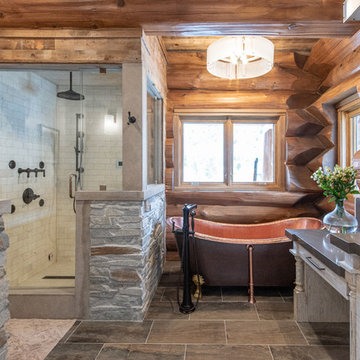
Country master bathroom in Salt Lake City with a claw-foot tub, a corner shower, white tile, subway tile, grey floor, a hinged shower door and grey benchtops.
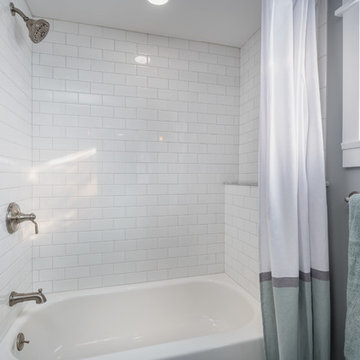
Design ideas for a small country master bathroom in Boston with shaker cabinets, grey cabinets, an alcove tub, an alcove shower, a two-piece toilet, gray tile, subway tile, grey walls, cement tiles, an undermount sink, marble benchtops, grey floor, a shower curtain and grey benchtops.
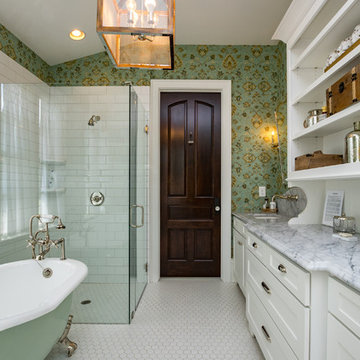
This is an example of a country bathroom in Nashville with recessed-panel cabinets, white cabinets, a claw-foot tub, a curbless shower, white tile, subway tile, green walls, mosaic tile floors, an undermount sink, white floor, a hinged shower door and grey benchtops.
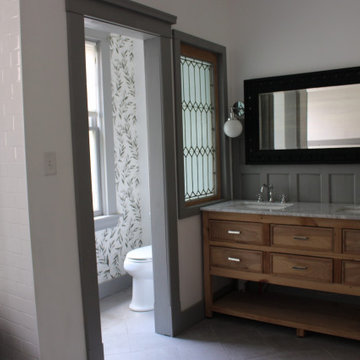
Custom 60" Anything But Bland Designs Bathroom Vanity
Design ideas for a large country bathroom in Boston with furniture-like cabinets, medium wood cabinets, a claw-foot tub, a shower/bathtub combo, a two-piece toilet, white tile, subway tile, white walls, ceramic floors, a console sink, marble benchtops, grey floor, an open shower and grey benchtops.
Design ideas for a large country bathroom in Boston with furniture-like cabinets, medium wood cabinets, a claw-foot tub, a shower/bathtub combo, a two-piece toilet, white tile, subway tile, white walls, ceramic floors, a console sink, marble benchtops, grey floor, an open shower and grey benchtops.
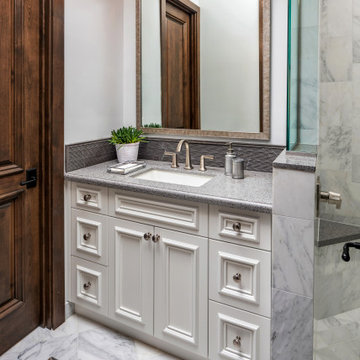
Inspiration for a country bathroom in Phoenix with white cabinets, an alcove shower, white tile, marble, marble floors, an undermount sink, engineered quartz benchtops, a hinged shower door, grey benchtops, white walls, grey floor, recessed-panel cabinets, a single vanity and a built-in vanity.
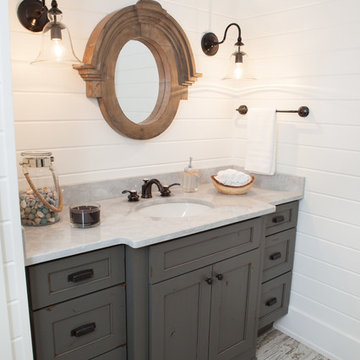
This 1930's Barrington Hills farmhouse was in need of some TLC when it was purchased by this southern family of five who planned to make it their new home. The renovation taken on by Advance Design Studio's designer Scott Christensen and master carpenter Justin Davis included a custom porch, custom built in cabinetry in the living room and children's bedrooms, 2 children's on-suite baths, a guest powder room, a fabulous new master bath with custom closet and makeup area, a new upstairs laundry room, a workout basement, a mud room, new flooring and custom wainscot stairs with planked walls and ceilings throughout the home.
The home's original mechanicals were in dire need of updating, so HVAC, plumbing and electrical were all replaced with newer materials and equipment. A dramatic change to the exterior took place with the addition of a quaint standing seam metal roofed farmhouse porch perfect for sipping lemonade on a lazy hot summer day.
In addition to the changes to the home, a guest house on the property underwent a major transformation as well. Newly outfitted with updated gas and electric, a new stacking washer/dryer space was created along with an updated bath complete with a glass enclosed shower, something the bath did not previously have. A beautiful kitchenette with ample cabinetry space, refrigeration and a sink was transformed as well to provide all the comforts of home for guests visiting at the classic cottage retreat.
The biggest design challenge was to keep in line with the charm the old home possessed, all the while giving the family all the convenience and efficiency of modern functioning amenities. One of the most interesting uses of material was the porcelain "wood-looking" tile used in all the baths and most of the home's common areas. All the efficiency of porcelain tile, with the nostalgic look and feel of worn and weathered hardwood floors. The home’s casual entry has an 8" rustic antique barn wood look porcelain tile in a rich brown to create a warm and welcoming first impression.
Painted distressed cabinetry in muted shades of gray/green was used in the powder room to bring out the rustic feel of the space which was accentuated with wood planked walls and ceilings. Fresh white painted shaker cabinetry was used throughout the rest of the rooms, accentuated by bright chrome fixtures and muted pastel tones to create a calm and relaxing feeling throughout the home.
Custom cabinetry was designed and built by Advance Design specifically for a large 70” TV in the living room, for each of the children’s bedroom’s built in storage, custom closets, and book shelves, and for a mudroom fit with custom niches for each family member by name.
The ample master bath was fitted with double vanity areas in white. A generous shower with a bench features classic white subway tiles and light blue/green glass accents, as well as a large free standing soaking tub nestled under a window with double sconces to dim while relaxing in a luxurious bath. A custom classic white bookcase for plush towels greets you as you enter the sanctuary bath.
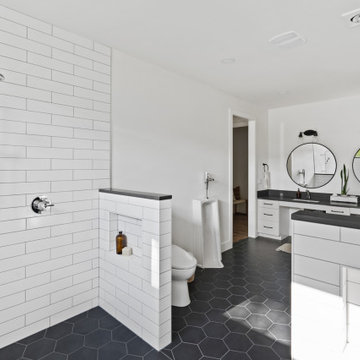
Beautiful Guest bathroom remodel
Inspiration for a large country 3/4 bathroom in Portland with shaker cabinets, a curbless shower, a one-piece toilet, white tile, subway tile, white walls, ceramic floors, an undermount sink, quartzite benchtops, an open shower, a shower seat, a double vanity, a freestanding vanity, white cabinets, grey floor and grey benchtops.
Inspiration for a large country 3/4 bathroom in Portland with shaker cabinets, a curbless shower, a one-piece toilet, white tile, subway tile, white walls, ceramic floors, an undermount sink, quartzite benchtops, an open shower, a shower seat, a double vanity, a freestanding vanity, white cabinets, grey floor and grey benchtops.
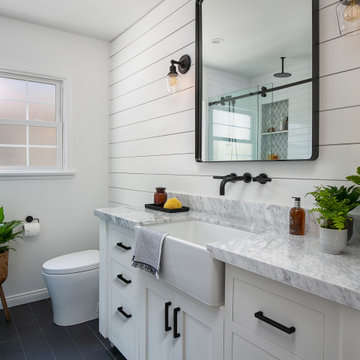
Photo of a small country 3/4 bathroom in Los Angeles with shaker cabinets, white cabinets, an alcove shower, a one-piece toilet, white tile, porcelain tile, white walls, porcelain floors, a trough sink, marble benchtops, grey floor, a sliding shower screen and grey benchtops.
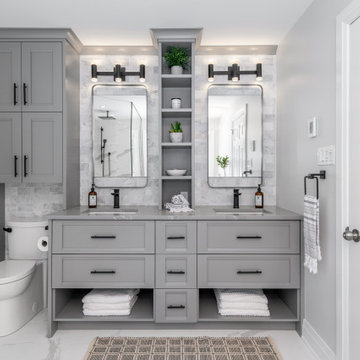
The vanity uses open shelving and closed cabinets to maximize storage and meet the functional needs of
the client. A palette of greys and whites is contrasted with matte black fixtures throughout.
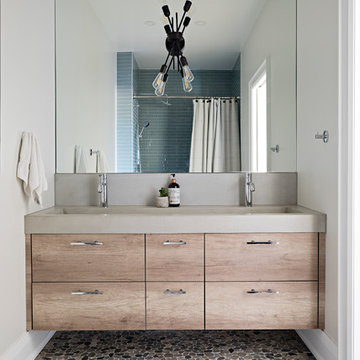
Designed By: Soda Pop Design inc
Photographed By: Mike Chajecki
Country bathroom in Toronto with flat-panel cabinets, light wood cabinets, grey walls, pebble tile floors, multi-coloured floor, grey benchtops, an alcove shower, blue tile, a shower curtain and a trough sink.
Country bathroom in Toronto with flat-panel cabinets, light wood cabinets, grey walls, pebble tile floors, multi-coloured floor, grey benchtops, an alcove shower, blue tile, a shower curtain and a trough sink.
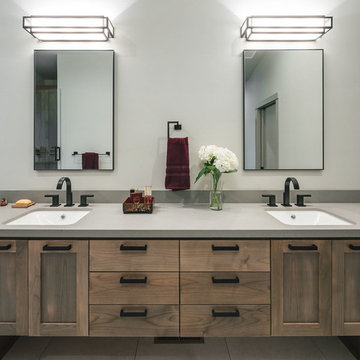
Master bath with a long double vanity and a lot of storage.
Design ideas for a large country master bathroom in Portland with shaker cabinets, brown cabinets, a freestanding tub, a corner shower, a one-piece toilet, gray tile, white walls, cement tiles, a drop-in sink, engineered quartz benchtops, a hinged shower door and grey benchtops.
Design ideas for a large country master bathroom in Portland with shaker cabinets, brown cabinets, a freestanding tub, a corner shower, a one-piece toilet, gray tile, white walls, cement tiles, a drop-in sink, engineered quartz benchtops, a hinged shower door and grey benchtops.
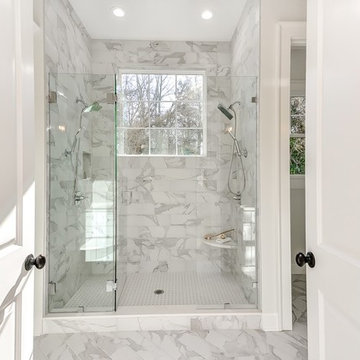
Photo of a large country master bathroom in Atlanta with recessed-panel cabinets, white cabinets, an alcove shower, white walls, marble floors, an undermount sink, quartzite benchtops, multi-coloured floor, a hinged shower door and grey benchtops.
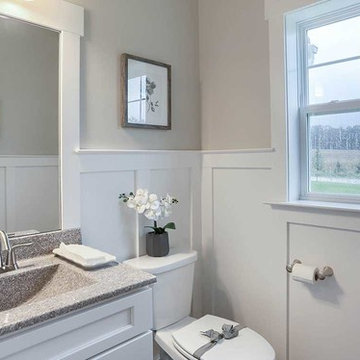
This 2-story home with inviting front porch includes a 3-car garage and mudroom entry complete with convenient built-in lockers. Stylish hardwood flooring in the foyer extends to the dining room, kitchen, and breakfast area. To the front of the home a formal living room is adjacent to the dining room with elegant tray ceiling and craftsman style wainscoting and chair rail. A butler’s pantry off of the dining area leads to the kitchen and breakfast area. The well-appointed kitchen features quartz countertops with tile backsplash, stainless steel appliances, attractive cabinetry and a spacious pantry. The sunny breakfast area provides access to the deck and back yard via sliding glass doors. The great room is open to the breakfast area and kitchen and includes a gas fireplace featuring stone surround and shiplap detail. Also on the 1st floor is a study with coffered ceiling. The 2nd floor boasts a spacious raised rec room and a convenient laundry room in addition to 4 bedrooms and 3 full baths. The owner’s suite with tray ceiling in the bedroom, includes a private bathroom with tray ceiling, quartz vanity tops, a freestanding tub, and a 5’ tile shower.
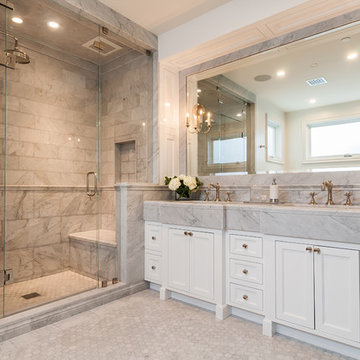
Photo of a country master bathroom in San Diego with recessed-panel cabinets, white cabinets, a freestanding tub, an alcove shower, gray tile, marble, white walls, marble floors, an undermount sink, marble benchtops, grey floor, a hinged shower door and grey benchtops.
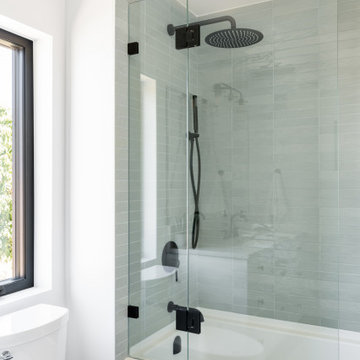
Gorgeous hand made sage green ceramic wall tile, oversized rain shower head, hinged glass enclosure
Photo of a mid-sized country kids bathroom in Vancouver with shaker cabinets, white cabinets, an alcove tub, an alcove shower, a two-piece toilet, green tile, ceramic tile, white walls, ceramic floors, an undermount sink, quartzite benchtops, grey floor, a hinged shower door, grey benchtops, a double vanity and a built-in vanity.
Photo of a mid-sized country kids bathroom in Vancouver with shaker cabinets, white cabinets, an alcove tub, an alcove shower, a two-piece toilet, green tile, ceramic tile, white walls, ceramic floors, an undermount sink, quartzite benchtops, grey floor, a hinged shower door, grey benchtops, a double vanity and a built-in vanity.
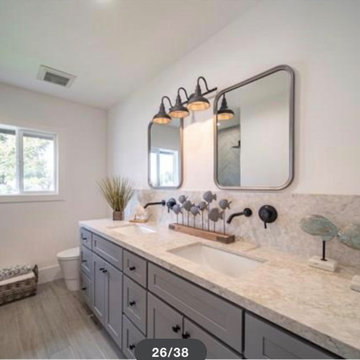
This bathroom was stuck in the 1960's and has totally been updated from plumbing to tile and more.....We included a dual vanity that gives the home owner so much more storage space, wall mount bath fixtures, and an industrial light fixture which completes the space.
A walk in shower with bench, Wood Look Tile, give this industrial space an edge, and timeless feel.

Inspiration for a mid-sized country kids bathroom in Nashville with recessed-panel cabinets, green cabinets, a double shower, a two-piece toilet, green tile, terra-cotta tile, blue walls, ceramic floors, an undermount sink, marble benchtops, grey floor, a hinged shower door, grey benchtops, a single vanity and a built-in vanity.
Country Bathroom Design Ideas with Grey Benchtops
7

