Country Bathroom Design Ideas with Grey Benchtops
Refine by:
Budget
Sort by:Popular Today
101 - 120 of 2,434 photos
Item 1 of 3
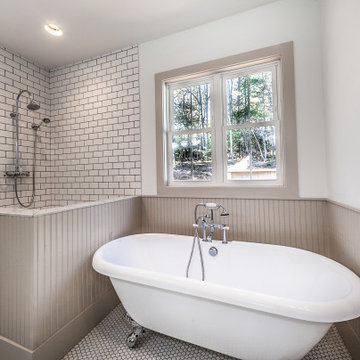
This is an example of a large country master bathroom in Other with shaker cabinets, black cabinets, a claw-foot tub, a corner shower, white tile, subway tile, grey walls, porcelain floors, an undermount sink, granite benchtops, white floor, an open shower and grey benchtops.
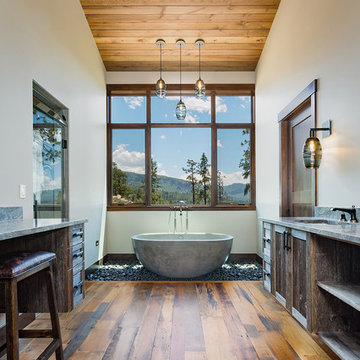
Design ideas for a large country master bathroom in Denver with distressed cabinets, medium hardwood floors, an undermount sink, granite benchtops, grey benchtops and a freestanding tub.
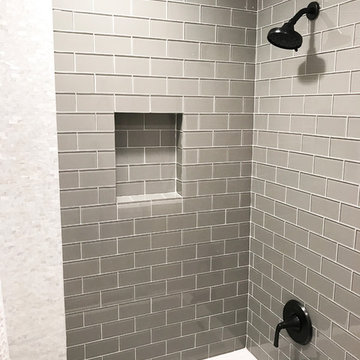
Complete jack and jill bathroom remodel with beautiful glass subway tile and mother of pearl accent tile, large format 12 x 24 porcelain floor tile and, of course, shiplap. New square edge modern tub, bronze faucet and hardware, and nautical accessories complete the look.
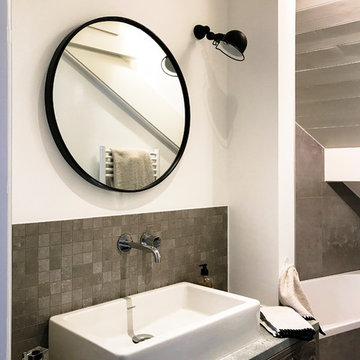
Marianne Meyer
Inspiration for a mid-sized country master bathroom in Lyon with beaded inset cabinets, dark wood cabinets, an undermount tub, a shower/bathtub combo, brown tile, mosaic tile, white walls, light hardwood floors, a trough sink, concrete benchtops, brown floor, an open shower and grey benchtops.
Inspiration for a mid-sized country master bathroom in Lyon with beaded inset cabinets, dark wood cabinets, an undermount tub, a shower/bathtub combo, brown tile, mosaic tile, white walls, light hardwood floors, a trough sink, concrete benchtops, brown floor, an open shower and grey benchtops.
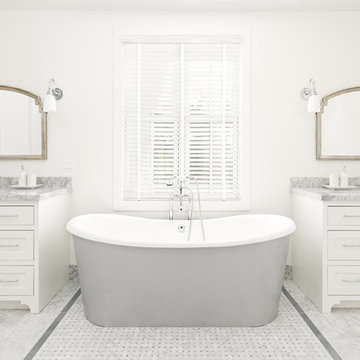
Inspiration for a country master bathroom in San Francisco with shaker cabinets, white cabinets, a freestanding tub, gray tile, white walls, marble floors, an undermount sink, marble benchtops, grey floor and grey benchtops.

The rectilinear shape of the room is separated into different functional areas for bathing, grooming and showering. The creative layout of the space is crowned with the seated vanity as the anteroom, and an exit beyond the opening of the shower leads to the laundry and back end of the house. Bold patterned floor tile is a recurring theme throughout the house, a nod to the European practice of giving careful thought to this feature. The central light fixture, flare of the art deco crown molding, centered vanity cabinet and tall windows create a variety of sight lines and an artificial drop to the ceiling that grounds the space. Cove lighting is color changing and tunable to achieve the desired atmosphere and mood.
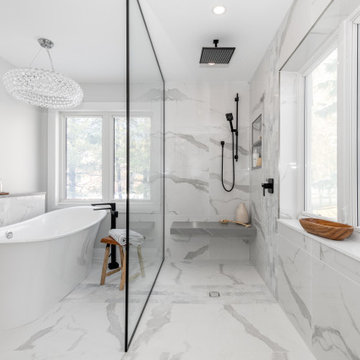
This homeowner requested an awesome shower and a space that is a reflection of their aesthetic. Our
unique approach to the layout, enabled us to create a large walk-in shower with floating bench. Black
fixtures and details are a reflection of the homeowners brave aesthetic.
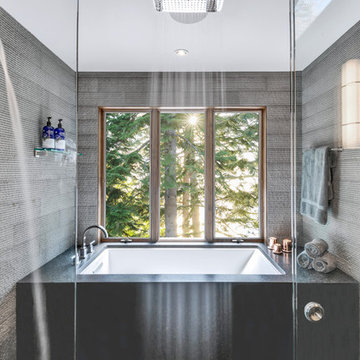
Brad Scott Photography
Large country master bathroom in Other with brown cabinets, an undermount tub, a shower/bathtub combo, a one-piece toilet, gray tile, stone tile, grey walls, ceramic floors, a vessel sink, granite benchtops, grey floor, a sliding shower screen and grey benchtops.
Large country master bathroom in Other with brown cabinets, an undermount tub, a shower/bathtub combo, a one-piece toilet, gray tile, stone tile, grey walls, ceramic floors, a vessel sink, granite benchtops, grey floor, a sliding shower screen and grey benchtops.
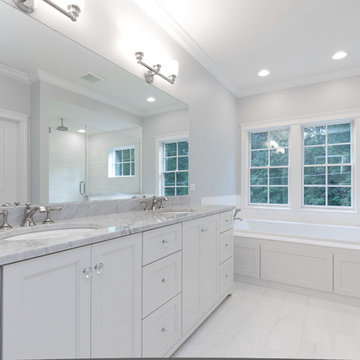
This master bath was designed for comfort and relaxing at the end of the day. Soak up bubbles in the large tub while taking in the night sky colors.
Architect: Meyer Design
Photos: Jody Kmetz
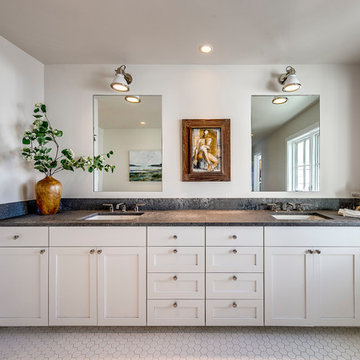
This is an example of a large country master bathroom in Seattle with shaker cabinets, white cabinets, grey walls, mosaic tile floors, an undermount sink, soapstone benchtops, white floor and grey benchtops.
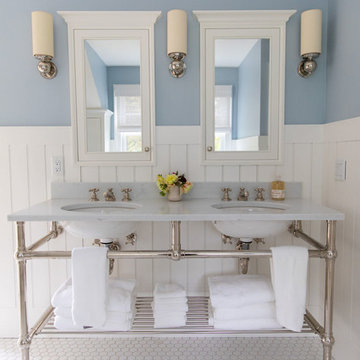
This is an example of a large country bathroom in Burlington with blue walls, mosaic tile floors, an undermount sink, marble benchtops, white floor and grey benchtops.
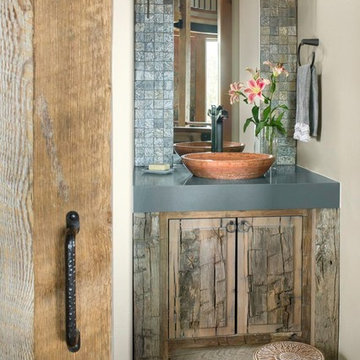
Rustic at it's finest. A chiseled face vanity contrasts with the thick modern countertop, natural stone vessel sink and basketweave wall tile. Delicate iron and glass sconces provide the perfect glow.
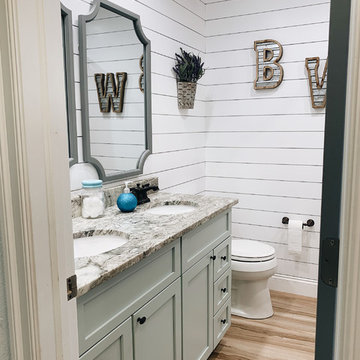
The updated cabinet was next in completing this look. We suggested a mint green cabinet and boy, did it not disappoint! The original bathroom was designed for a teenage girl, complete with a beautiful bowl sink and make up vanity. But now, this bathroom has a couple pint-sized occupants. We suggested the double sinks for their own spaces. To take it one step further, we gave them each a cabinet and their own set of drawers. We used Starmark Cabinetry and special ordered this color since it’s not one they offer. We chose Sherwin Williams “Rainwashed”. (For the hardware, we just picked our a set from Lowes that we thought looked both dainty and like it belonged in a Farmhouse.)
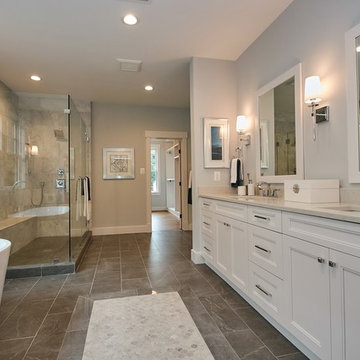
The master bedroom includes a large white vanity, in-lay accent tile on the floor and an expansive shower with a wide bench seat.
Photo of a large country master bathroom in DC Metro with recessed-panel cabinets, white cabinets, a freestanding tub, a double shower, a two-piece toilet, white tile, marble, grey walls, ceramic floors, an undermount sink, engineered quartz benchtops, grey floor, a hinged shower door and grey benchtops.
Photo of a large country master bathroom in DC Metro with recessed-panel cabinets, white cabinets, a freestanding tub, a double shower, a two-piece toilet, white tile, marble, grey walls, ceramic floors, an undermount sink, engineered quartz benchtops, grey floor, a hinged shower door and grey benchtops.
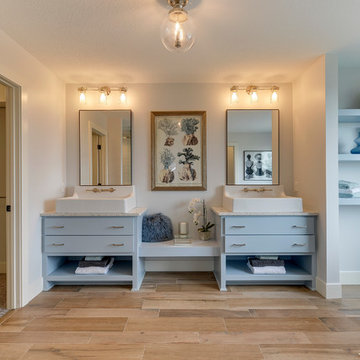
Farmhouse Master Bath with floating shelves, custom cabinetry, claw-foot tub, and wood tiles.
Inspiration for a mid-sized country master bathroom in Minneapolis with flat-panel cabinets, blue cabinets, a claw-foot tub, a two-piece toilet, grey walls, ceramic floors, a console sink, marble benchtops, beige floor and grey benchtops.
Inspiration for a mid-sized country master bathroom in Minneapolis with flat-panel cabinets, blue cabinets, a claw-foot tub, a two-piece toilet, grey walls, ceramic floors, a console sink, marble benchtops, beige floor and grey benchtops.
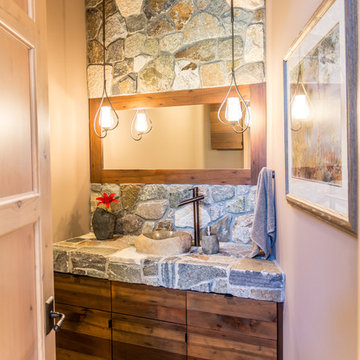
Studio Soulshine
Design ideas for a country powder room in Other with flat-panel cabinets, medium wood cabinets, gray tile, beige walls, light hardwood floors, a vessel sink, beige floor and grey benchtops.
Design ideas for a country powder room in Other with flat-panel cabinets, medium wood cabinets, gray tile, beige walls, light hardwood floors, a vessel sink, beige floor and grey benchtops.
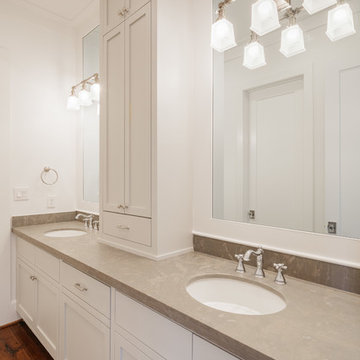
Design ideas for an expansive country bathroom in Houston with flat-panel cabinets, grey cabinets, a freestanding tub, dark hardwood floors, an undermount sink, marble benchtops, brown floor, grey benchtops, a double vanity and a built-in vanity.
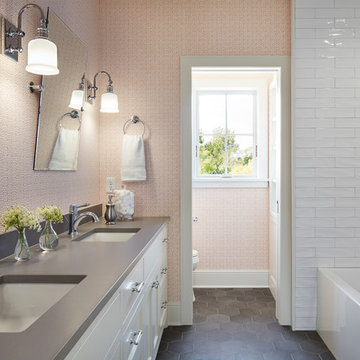
A Modern Farmhouse set in a prairie setting exudes charm and simplicity. Wrap around porches and copious windows make outdoor/indoor living seamless while the interior finishings are extremely high on detail. In floor heating under porcelain tile in the entire lower level, Fond du Lac stone mimicking an original foundation wall and rough hewn wood finishes contrast with the sleek finishes of carrera marble in the master and top of the line appliances and soapstone counters of the kitchen. This home is a study in contrasts, while still providing a completely harmonious aura.
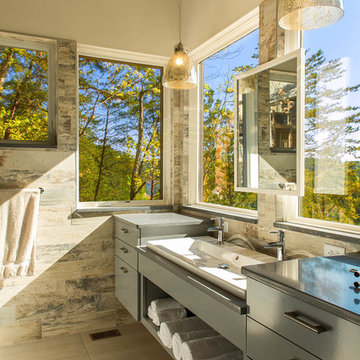
Bryan Jones
Jones Pierce Architects
This home in Waleska, Georgia feels like a tree house with building projections hanging in space high over the steep lot below. The use of large fixed windows makes the interior spaces feel as if they are part of the outside, and puts the focus on the view. We used a language of materials on the exterior with different finishes on the foundation, house body, and the room projections, and wanted the windows to stand out while fitting into the natural setting. The warm, dark bronze clad color chosen fit into the surrounding wooded setting, while at the same time provided a clean modern look similar to metal windows without looking excessively commercial.

Design ideas for a large country master bathroom in Denver with shaker cabinets, white cabinets, a freestanding tub, a curbless shower, white tile, porcelain tile, grey walls, porcelain floors, an undermount sink, quartzite benchtops, beige floor, a hinged shower door, grey benchtops, a shower seat, a double vanity, a built-in vanity and exposed beam.
Country Bathroom Design Ideas with Grey Benchtops
6

