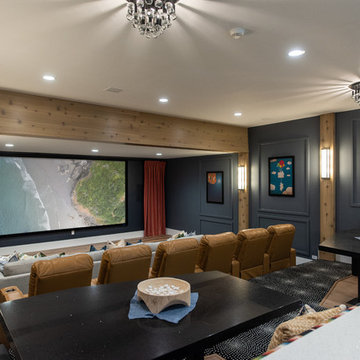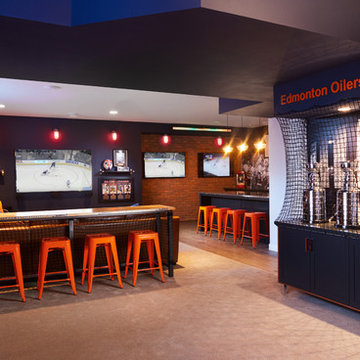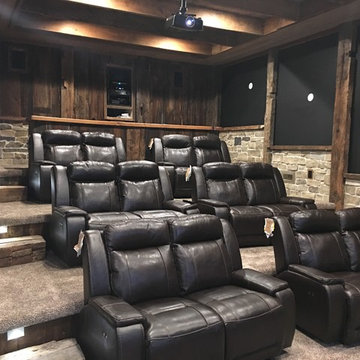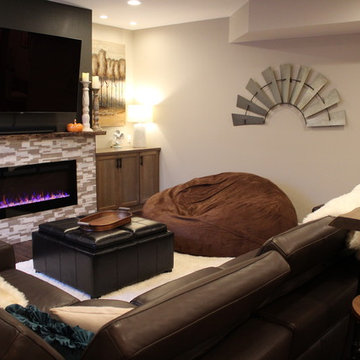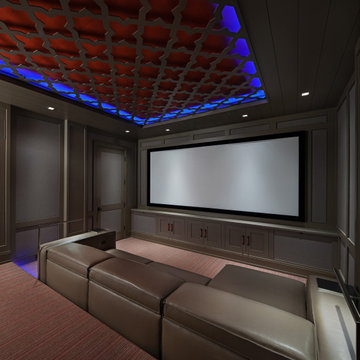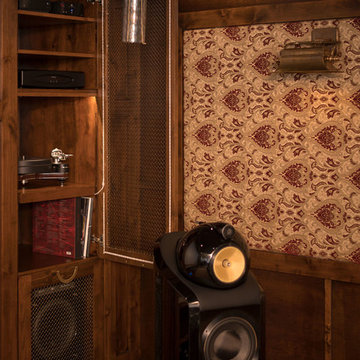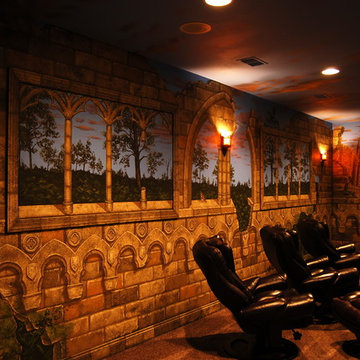Country Black Home Theatre Design Photos
Refine by:
Budget
Sort by:Popular Today
121 - 140 of 513 photos
Item 1 of 3
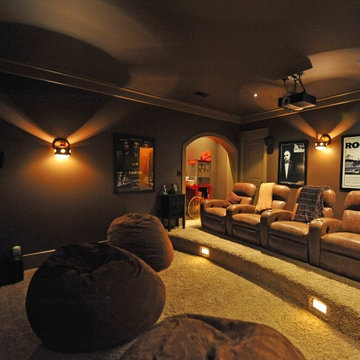
Nestled in the foothills of the Blue Ridge Mountains is The Reserve at Lake Keowee. This home's designer was Nicole Belue from Spartanburg, SC and the homebuilder was Goodwin Foust. Owner's Steve & Angela Woolridge love all the "unique" elements this home has to offer.
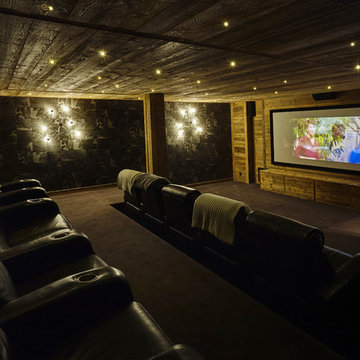
Salle de cinéma.
Papier peint peau de vache.
Ciel étoilé
Design ideas for a large country enclosed home theatre in Lyon with carpet, a projector screen and brown walls.
Design ideas for a large country enclosed home theatre in Lyon with carpet, a projector screen and brown walls.
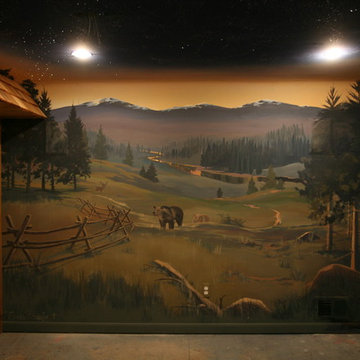
fiber optics were put into the ceiling before I painted an evening sky and the landscape. There is a cove to the ceiling, so it appears continuous. I also painted glow in the dark paint to create nebula in the night sky and stars. So with a blacklight and the fiber optics, with all other lights off, its all about that sky. Carpeting and couches weren't put in when this photo was taken
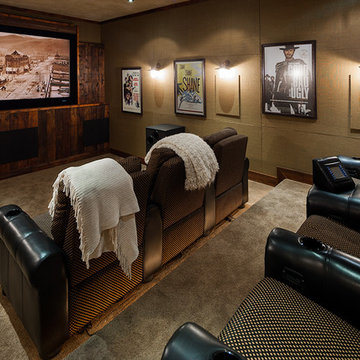
Photos by: Karl Neumann
Design ideas for a mid-sized country enclosed home theatre in Other with carpet and a projector screen.
Design ideas for a mid-sized country enclosed home theatre in Other with carpet and a projector screen.
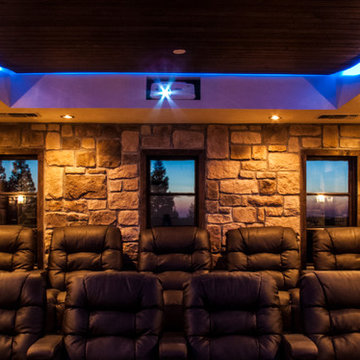
Custom Home Theater
The creative minds behind Theater Monster put their heads together to develop an inspired and unique home theater for the residents of this particular home. They wanted to design a rustic theater that their client would be proud to show to guests, so it was a must to think outside the box. After conducting extensive research, Eldorado Stone was selected to meet their design needs and Autumn Leaf RoughCut was applied to the main walls. Additionally, they incorporated further visual appeal by constructing a modern, rolling tongue and groove ceiling to resemble a sound wave.
Surprisingly, the use of architectural stone veneer in this space didn’t interfere with the quality of sound throughout the home theater. The rough edges of the stone helped to break up the sound waves emitted from the sound system and resulted in an even emission of sound in this space. Smooth walls typically cause refraction of sound unless heavily insulated, so the stone did double-duty by not only looking aesthetically appealing but also acting as natural insulation.
Considering this was the first time the professionals at Theater Monster veered from more standard materials and utilized stone in a theater, they couldn’t have been happier with the end result.
Architect/Designer: Nathan Goldstein
www.theatermonster.com
Builder: Theater Monster LLC
Website: www.theatermonster.com
Mason: Dustin Mathenia
Phone: (559) 471-9140
Photography: Nathan Goldstein and Anthonie Mcgowan
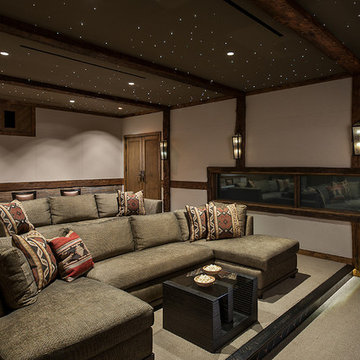
Mark Boisclair
Photo of a country home theatre in Phoenix with beige walls, carpet and a projector screen.
Photo of a country home theatre in Phoenix with beige walls, carpet and a projector screen.
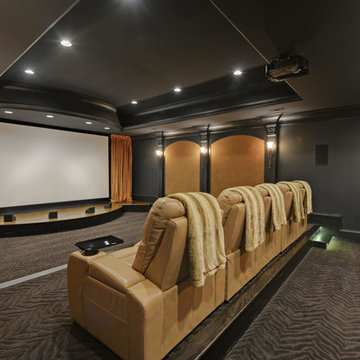
Large country enclosed home theatre in Atlanta with black walls, carpet, a projector screen and brown floor.
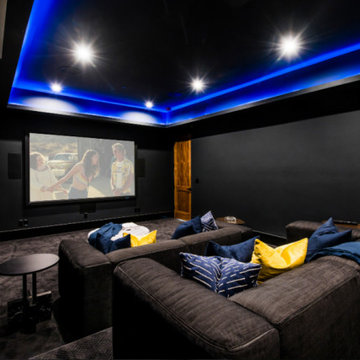
Immaculately situated behind an exclusive private gate lies this absolutely epic estate of your dreams. A beautiful long driveway leads you to 1.6 acres of entertainer’s paradise featuring the grand main house, detached guest house, 3 car garage, full North/South Tennis & Basketball court, tennis pavilion, wine cellar, pool & spa with water slide, firepit, outdoor kitchen, hiking trail, and more. The striking exterior of this home exceeds all modern farmhouse architectural expectations with curated contrasting colors and warm stone elements meticulously combined to create timeless luxury. Upon entry, soaring ceilings, flooding natural light, and designer finishes welcome you to an exceptionally appointed open floor plan. The glamorous custom chef’s kitchen features top of the line Miele appliances, built in coffee maker, professional walk in pantry & butler’s pantry, massive center island with bar seating, and additional dining space for informal meals. Expansive family room with fireplace keeps a versatile vibe with just an open or close of glass sliding pocket doors revealing the backyard oasis. Covered lounging space leads out to the resort-like backyard surrounded by towering lush greenery. Astounding pool features a water slide, waterfalls, baja shelf, and grotto. Crafted for the aspiring athlete, is a gym located on the right wing of the house with direct access to the full sized sports court equipped for tennis & basketball. Adjacent, is a covered tennis pavilion with a bathroom and wet bar, perfectly designed to entertain and watch games. The second level welcomes you to an additional family room, oversized ensuite bedrooms, and laundry room. The romantic master retreat boasts refined luxury with beamed ceilings, a stunning fireplace, extensive balcony, dual walk in closets, and a sophisticated bathroom with separate sinks, vanity area, soaking tub, and walk in shower. Additional world class amenities include a home theater, main floor ensuite bedroom, smart home system, security system, extra long driveway with room to park multiple cars, boats, etc., and more. This unmatched trophy estate was built with unparalleled levels of execution for the most discerning clientele.
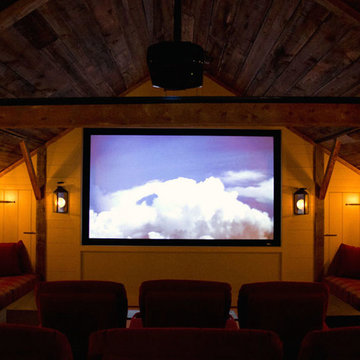
Photo of a mid-sized country open concept home theatre in New York with brown walls, medium hardwood floors and a built-in media wall.
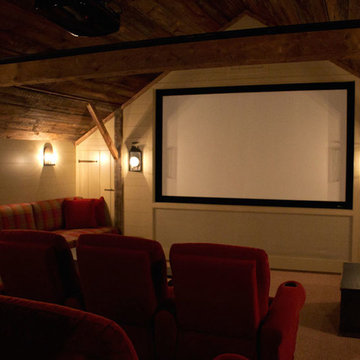
Design ideas for a mid-sized country open concept home theatre in New York with brown walls, medium hardwood floors and a built-in media wall.
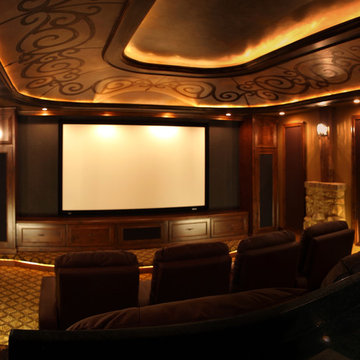
Inspiration for a large country home theatre in Other with carpet and a projector screen.
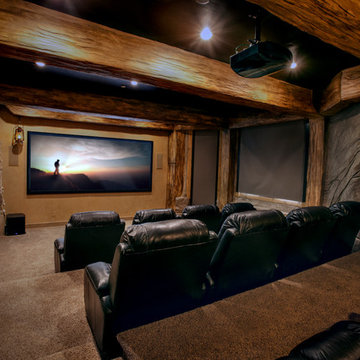
Big Fish Automation created this stunning theater featuring a rustic look, immersive 7.2 sound, convenient 3 level seating, impressive motorized blinds, and elegant lighting control with a cinemascope (2.35:1) projection screen.
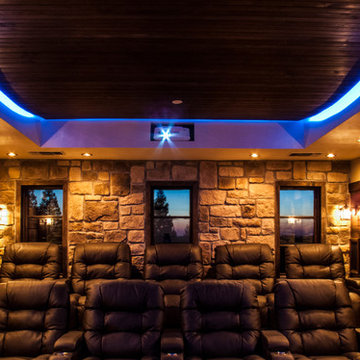
Custom Home Theater
The creative minds behind Theater Monster put their heads together to develop an inspired and unique home theater for the residents of this particular home. They wanted to design a rustic theater that their client would be proud to show to guests, so it was a must to think outside the box. After conducting extensive research, Eldorado Stone was selected to meet their design needs and Autumn Leaf RoughCut was applied to the main walls. Additionally, they incorporated further visual appeal by constructing a modern, rolling tongue and groove ceiling to resemble a sound wave.
Surprisingly, the use of architectural stone veneer in this space didn’t interfere with the quality of sound throughout the home theater. The rough edges of the stone helped to break up the sound waves emitted from the sound system and resulted in an even emission of sound in this space. Smooth walls typically cause refraction of sound unless heavily insulated, so the stone did double-duty by not only looking aesthetically appealing but also acting as natural insulation.
Considering this was the first time the professionals at Theater Monster veered from more standard materials and utilized stone in a theater, they couldn’t have been happier with the end result.
Architect/Designer: Nathan Goldstein
www.theatermonster.com
Builder: Theater Monster LLC
Website: www.theatermonster.com
Mason: Dustin Mathenia
Phone: (559) 471-9140
Photography: Nathan Goldstein and Anthonie Mcgowan
Country Black Home Theatre Design Photos
7
