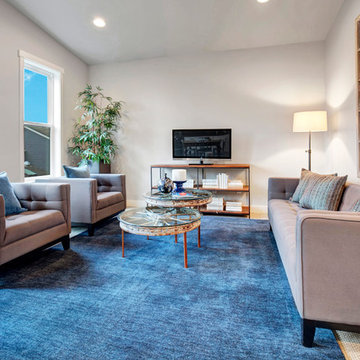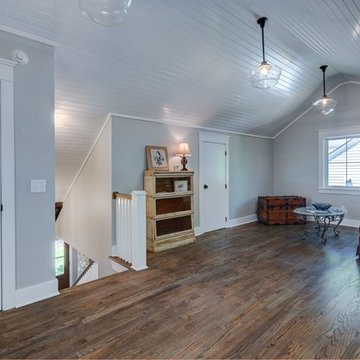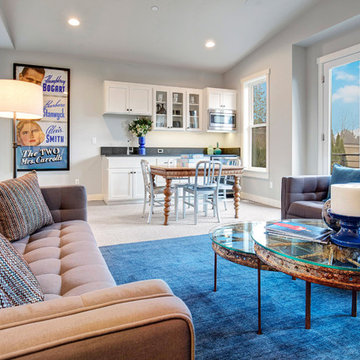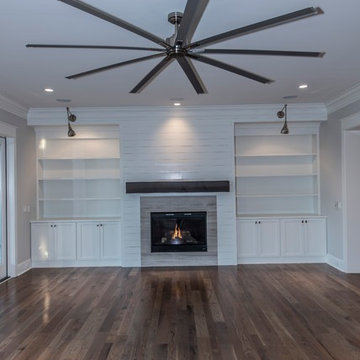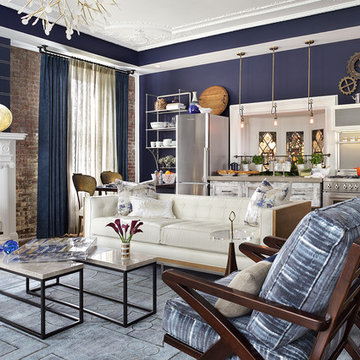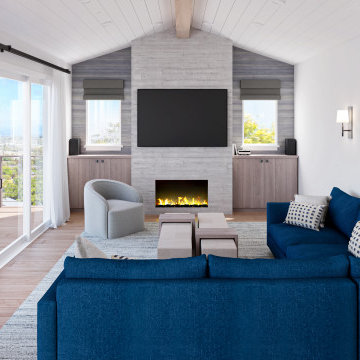Country Blue Family Room Design Photos
Refine by:
Budget
Sort by:Popular Today
61 - 80 of 230 photos
Item 1 of 3
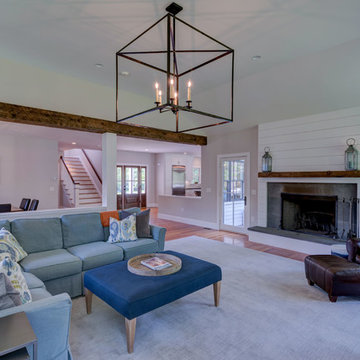
Robertson Design and Photography
Design ideas for a country family room in Boston.
Design ideas for a country family room in Boston.
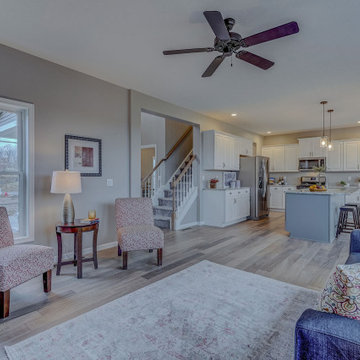
Large country open concept family room in New York with grey walls, light hardwood floors, a standard fireplace, a stone fireplace surround and brown floor.
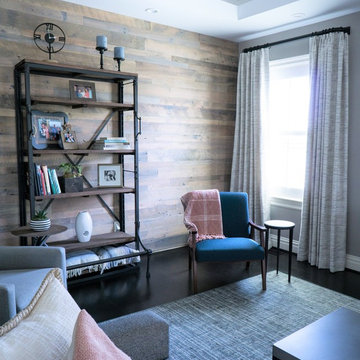
Large country open concept family room in Bridgeport with grey walls, dark hardwood floors, a two-sided fireplace, a stone fireplace surround, a wall-mounted tv and black floor.
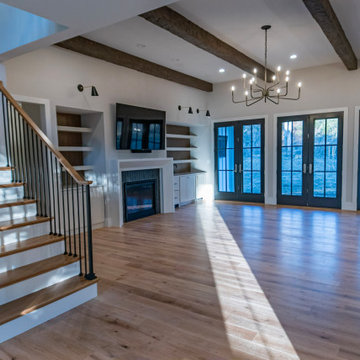
From the exposed rough-hewn timber beams on the ceiling to the custom built-in bookcases with storage and wet bar flanking the fireplace - this room is luxury and comfort from top to bottom. The direct vent fireplace features a custom waterfall-style mantle, with a herringbone tile sourced by the homeowner. The industrial farmhouse chandelier in the hearth room is a stunner also sourced by the homeowner.
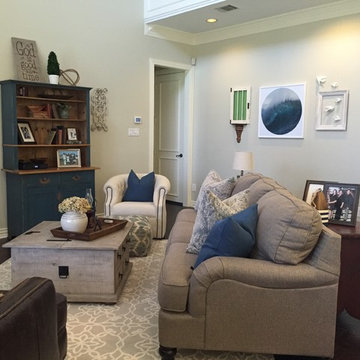
Lancine Aday
Country family room in Dallas with a standard fireplace, a brick fireplace surround, a wall-mounted tv and yellow walls.
Country family room in Dallas with a standard fireplace, a brick fireplace surround, a wall-mounted tv and yellow walls.
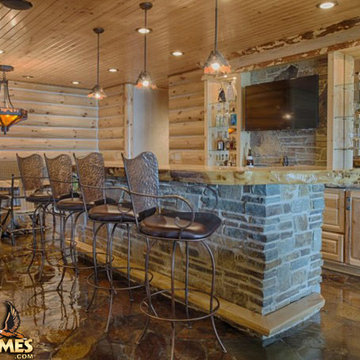
For more info on this home such as prices, floor plan, go to www.goldeneagleloghomes.com
Inspiration for a large country family room in Other.
Inspiration for a large country family room in Other.
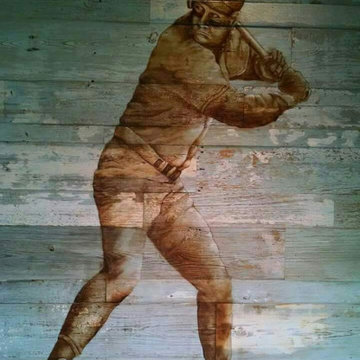
George Brett painted on top of barn wood wall planking. We started with old gray and white weathered barn wood and added a light Royal's blue wash. After dry, we sanded through some of the blue to get back to some white, brown and gray. Super cool ! What's your next project?
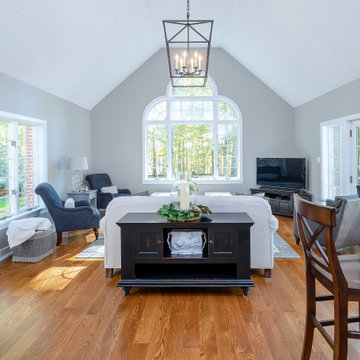
Who wouldn’t want to relax in this family room? To brighten this formally dark room, we painted the wood trim white, which really highlighted the huge circle top window and French doors and added shiplap to the ceiling. The new red oak floor adds even more warmth and luxury to the space.
This farmhouse style home in West Chester is the epitome of warmth and welcoming. We transformed this house’s original dark interior into a light, bright sanctuary. From installing brand new red oak flooring throughout the first floor to adding horizontal shiplap to the ceiling in the family room, we really enjoyed working with the homeowners on every aspect of each room. A special feature is the coffered ceiling in the dining room. We recessed the chandelier directly into the beams, for a clean, seamless look. We maximized the space in the white and chrome galley kitchen by installing a lot of custom storage. The pops of blue throughout the first floor give these room a modern touch.
Rudloff Custom Builders has won Best of Houzz for Customer Service in 2014, 2015 2016, 2017 and 2019. We also were voted Best of Design in 2016, 2017, 2018, 2019 which only 2% of professionals receive. Rudloff Custom Builders has been featured on Houzz in their Kitchen of the Week, What to Know About Using Reclaimed Wood in the Kitchen as well as included in their Bathroom WorkBook article. We are a full service, certified remodeling company that covers all of the Philadelphia suburban area. This business, like most others, developed from a friendship of young entrepreneurs who wanted to make a difference in their clients’ lives, one household at a time. This relationship between partners is much more than a friendship. Edward and Stephen Rudloff are brothers who have renovated and built custom homes together paying close attention to detail. They are carpenters by trade and understand concept and execution. Rudloff Custom Builders will provide services for you with the highest level of professionalism, quality, detail, punctuality and craftsmanship, every step of the way along our journey together.
Specializing in residential construction allows us to connect with our clients early in the design phase to ensure that every detail is captured as you imagined. One stop shopping is essentially what you will receive with Rudloff Custom Builders from design of your project to the construction of your dreams, executed by on-site project managers and skilled craftsmen. Our concept: envision our client’s ideas and make them a reality. Our mission: CREATING LIFETIME RELATIONSHIPS BUILT ON TRUST AND INTEGRITY.
Photo Credit: Linda McManus Images
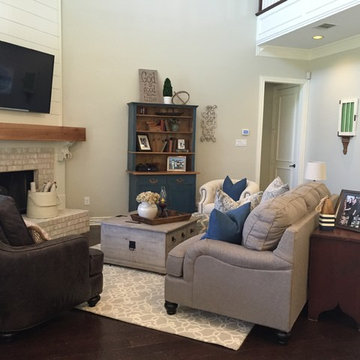
Lancine Aday
Inspiration for a country family room in Dallas with yellow walls, a standard fireplace, a brick fireplace surround and a wall-mounted tv.
Inspiration for a country family room in Dallas with yellow walls, a standard fireplace, a brick fireplace surround and a wall-mounted tv.
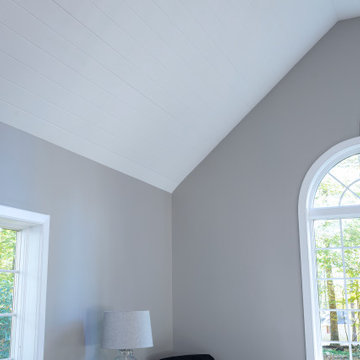
Who wouldn’t want to relax in this family room? To brighten this formally dark room, we painted the wood trim white, which really highlighted the huge circle top window and French doors and added shiplap to the ceiling. The new red oak floor adds even more warmth and luxury to the space.
This farmhouse style home in West Chester is the epitome of warmth and welcoming. We transformed this house’s original dark interior into a light, bright sanctuary. From installing brand new red oak flooring throughout the first floor to adding horizontal shiplap to the ceiling in the family room, we really enjoyed working with the homeowners on every aspect of each room. A special feature is the coffered ceiling in the dining room. We recessed the chandelier directly into the beams, for a clean, seamless look. We maximized the space in the white and chrome galley kitchen by installing a lot of custom storage. The pops of blue throughout the first floor give these room a modern touch.
Rudloff Custom Builders has won Best of Houzz for Customer Service in 2014, 2015 2016, 2017 and 2019. We also were voted Best of Design in 2016, 2017, 2018, 2019 which only 2% of professionals receive. Rudloff Custom Builders has been featured on Houzz in their Kitchen of the Week, What to Know About Using Reclaimed Wood in the Kitchen as well as included in their Bathroom WorkBook article. We are a full service, certified remodeling company that covers all of the Philadelphia suburban area. This business, like most others, developed from a friendship of young entrepreneurs who wanted to make a difference in their clients’ lives, one household at a time. This relationship between partners is much more than a friendship. Edward and Stephen Rudloff are brothers who have renovated and built custom homes together paying close attention to detail. They are carpenters by trade and understand concept and execution. Rudloff Custom Builders will provide services for you with the highest level of professionalism, quality, detail, punctuality and craftsmanship, every step of the way along our journey together.
Specializing in residential construction allows us to connect with our clients early in the design phase to ensure that every detail is captured as you imagined. One stop shopping is essentially what you will receive with Rudloff Custom Builders from design of your project to the construction of your dreams, executed by on-site project managers and skilled craftsmen. Our concept: envision our client’s ideas and make them a reality. Our mission: CREATING LIFETIME RELATIONSHIPS BUILT ON TRUST AND INTEGRITY.
Photo Credit: Linda McManus Images
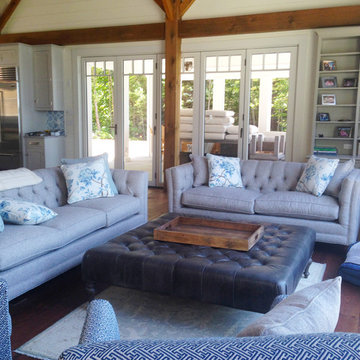
Mid-sized country open concept family room in Portland Maine with white walls, dark hardwood floors, no fireplace, no tv and brown floor.
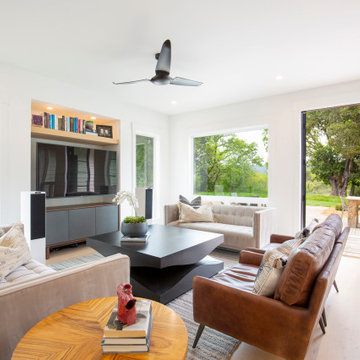
This is an example of a country family room in San Francisco with white walls, light hardwood floors, a wall-mounted tv and beige floor.
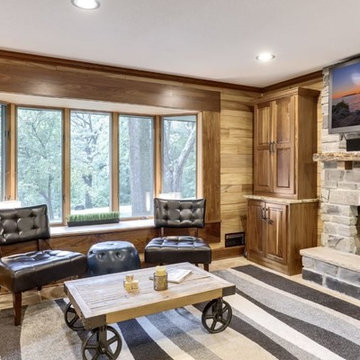
This beautiful family room incorporates the Quarry Mill's Charcoal Canyon natural thin stone veneer as a gorgeous fireplace focal point. Charcoal Canyon will bring a variety of grays, whites, and black tones to your project. The lighter colors have bands of color that add dimension to the various sized stones. The irregular shaped stones are mostly rectangular with squared ends will work well for any sized project. This stone is great for accent walls, fireplace surrounds and exterior accents. The variety of textures and stone colors also make Charcoal Canyon complimentary to modern décor. Electronics, appliances, and other modern accessories will all blend well with this stone.
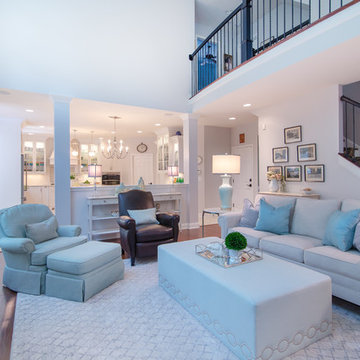
This living room is next to the kitchen in this open-concept space and is also farmhouse chic.
Inspiration for a mid-sized country open concept family room in Charlotte with medium hardwood floors, a standard fireplace and a stone fireplace surround.
Inspiration for a mid-sized country open concept family room in Charlotte with medium hardwood floors, a standard fireplace and a stone fireplace surround.
Country Blue Family Room Design Photos
4
