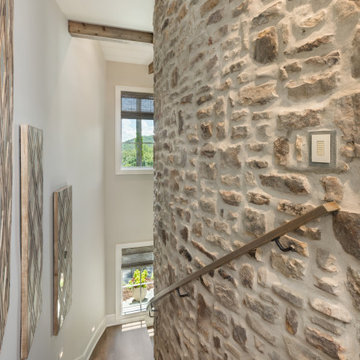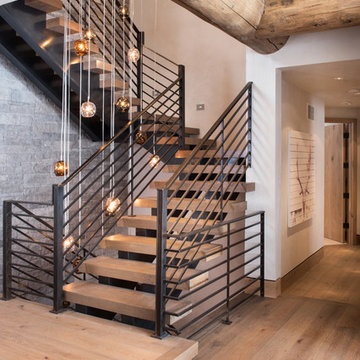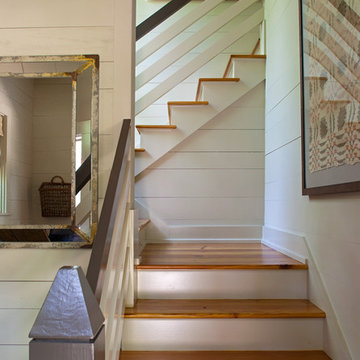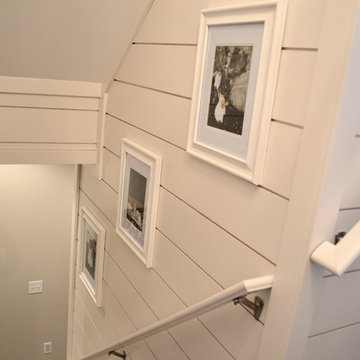Country Brown Staircase Design Ideas
Refine by:
Budget
Sort by:Popular Today
61 - 80 of 8,333 photos
Item 1 of 3
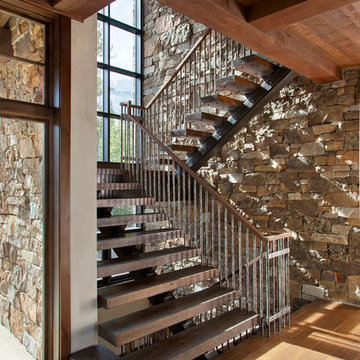
Grand staircase featuring floating stairs and lots of natural light. Stone wall backing.
Photo of a country wood u-shaped staircase in Other with open risers and metal railing.
Photo of a country wood u-shaped staircase in Other with open risers and metal railing.
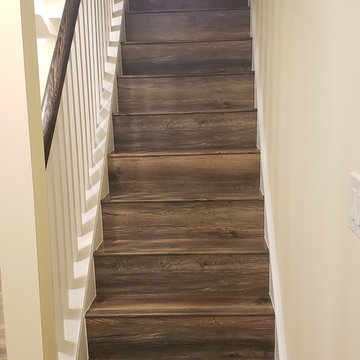
Staircase leading into the Basement.
This is an example of a country wood straight staircase in Toronto with wood risers and wood railing.
This is an example of a country wood straight staircase in Toronto with wood risers and wood railing.
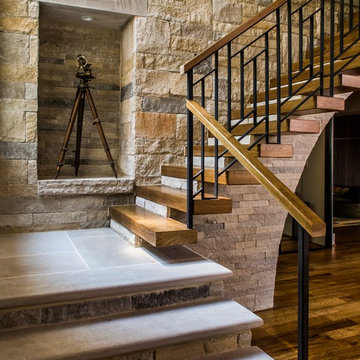
Jeff Herr Photography
Photo of a country wood floating staircase in Atlanta with mixed railing.
Photo of a country wood floating staircase in Atlanta with mixed railing.
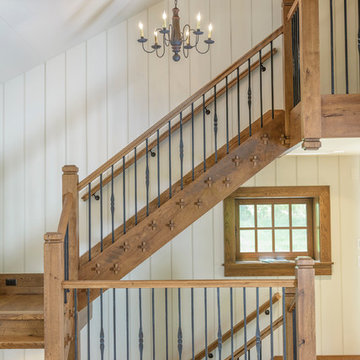
Jim Graham Photography
Design ideas for a country wood u-shaped staircase in Philadelphia with painted wood risers.
Design ideas for a country wood u-shaped staircase in Philadelphia with painted wood risers.
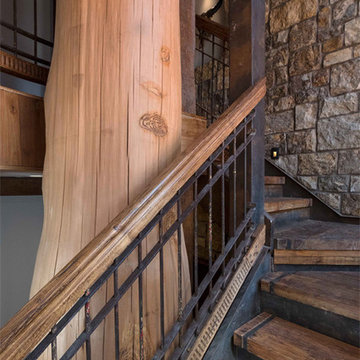
This unique project has heavy Asian influences due to the owner’s strong connection to Indonesia, along with a Mountain West flare creating a unique and rustic contemporary composition. This mountain contemporary residence is tucked into a mature ponderosa forest in the beautiful high desert of Flagstaff, Arizona. The site was instrumental on the development of our form and structure in early design. The 60 to 100 foot towering ponderosas on the site heavily impacted the location and form of the structure. The Asian influence combined with the vertical forms of the existing ponderosa forest led to the Flagstaff House trending towards a horizontal theme.
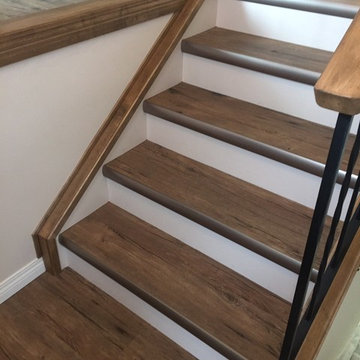
Cochrane Floors & More
The stairs were previously covered in carpet that took the brunt of traffic & dirty footwear leaving it as an eyesore when you first walked in the home. To respect continuity and improve functionality we ran the same vinyl planks down the stairs and in the landing providing a seamless visual experience. The flush mounted metal nosings were certainly appreciated by the homeowner giving this staircase a major face-lift!
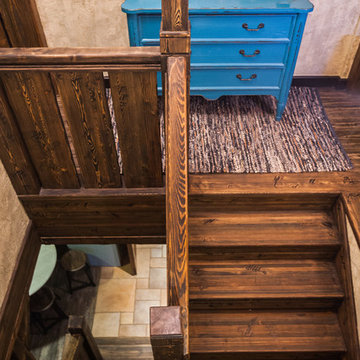
This is an example of a country wood curved staircase in Moscow with wood risers.
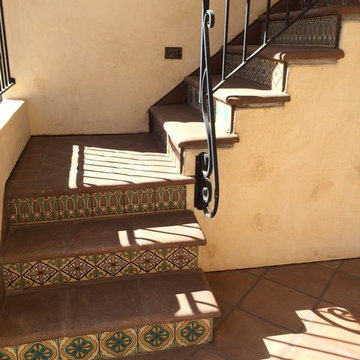
One of the staircases with decorative risers
Design ideas for a country staircase in Los Angeles with tile risers.
Design ideas for a country staircase in Los Angeles with tile risers.
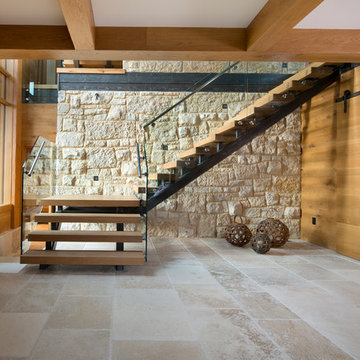
Inspiration for a country wood l-shaped staircase in Vancouver with open risers.
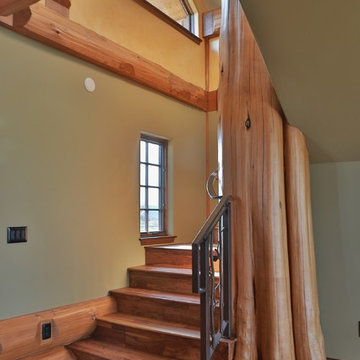
Ashley Wilkerson Photographers
West Exterior Great Room Patio
Inspiration for a large country staircase in Other.
Inspiration for a large country staircase in Other.
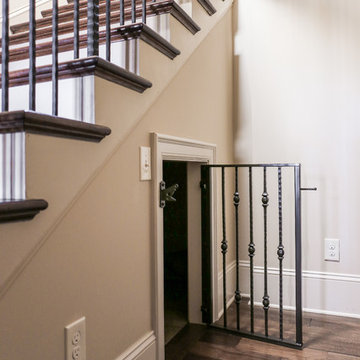
Utilizing all of the space in your home can be as easy as accessing the small spaces under your staircase. Fido will appreciate having his own space and it is roomy enough even for a large breed.
Designed by Melodie Durham of Durham Designs & Consulting, LLC.
Photo by Livengood Photographs [www.livengoodphotographs.com/design].
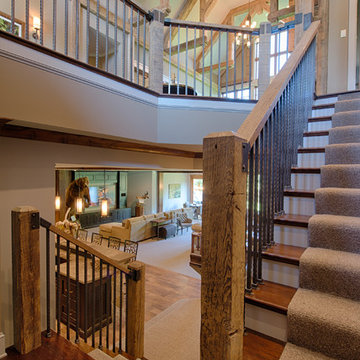
This is an example of a mid-sized country wood u-shaped staircase in Minneapolis with painted wood risers and mixed railing.
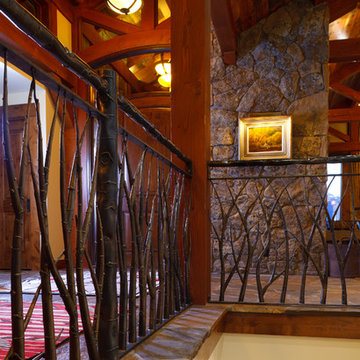
Hand rail made of iron branches.
Location: Jackson Hole, WY
Project Manager: Keith A. Benjamin
Superintendent: Matthew C. Niska
Architect: Strout Architects
Photographer: David Swift Photography
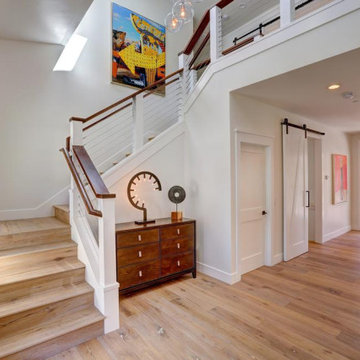
A truly Modern Farmhouse - flows seamlessly from a bright, fresh indoors to outdoor covered porches, patios and garden setting. A blending of natural interior finishes that includes natural wood flooring, interior walnut wood siding, walnut stair handrails, Italian calacatta marble, juxtaposed with modern elements of glass, tension- cable rails, concrete pavers, and metal roofing.
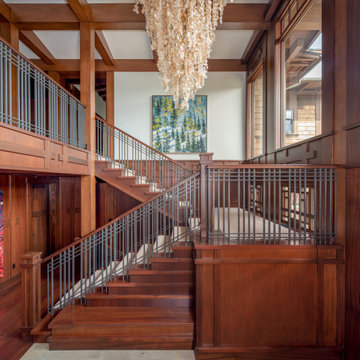
Inspiration for a country wood staircase in Other with wood risers and metal railing.
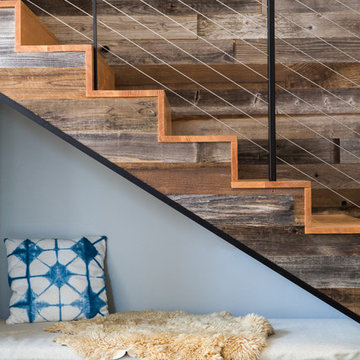
Kat Alves Photography
Country wood staircase in Sacramento with wood risers and cable railing.
Country wood staircase in Sacramento with wood risers and cable railing.
Country Brown Staircase Design Ideas
4
