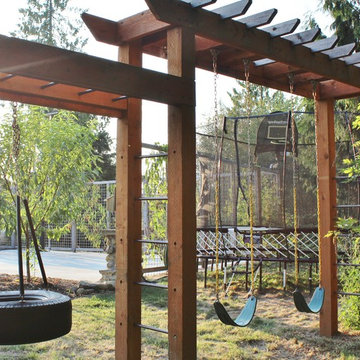Country Garden Design Ideas
Refine by:
Budget
Sort by:Popular Today
1 - 20 of 67,761 photos
Item 1 of 2
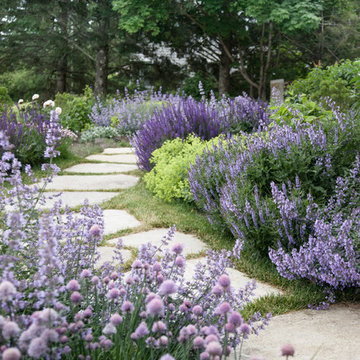
Design ideas for a country garden in Portland Maine with a garden path.
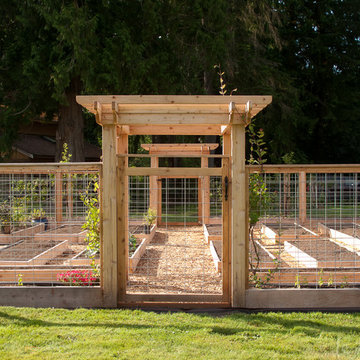
Two 5' tall fences, spaced 5' apart will deter deer without looking like Fort Knox. Hardware cloth and graduated hog fence panels keeps burrowing rodents and rabbits at bay. See web site for details and plans
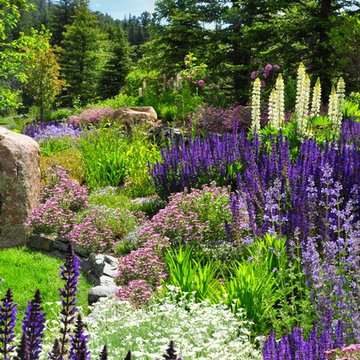
In Spring the gardens in the front yard burst with color. Lupine, salvia, and soapwort spill over dry stack walls to replicate an alpine mountain display.
Photographed by Phil Steinhauer
Find the right local pro for your project
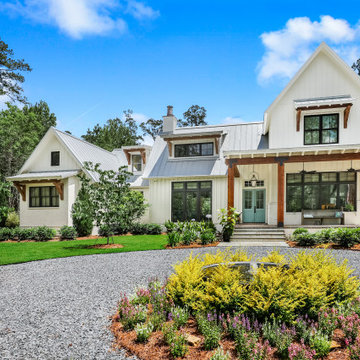
Circular driveway with sugar kettle fountain
Design ideas for a mid-sized country front yard full sun driveway in New Orleans with a water feature and gravel.
Design ideas for a mid-sized country front yard full sun driveway in New Orleans with a water feature and gravel.
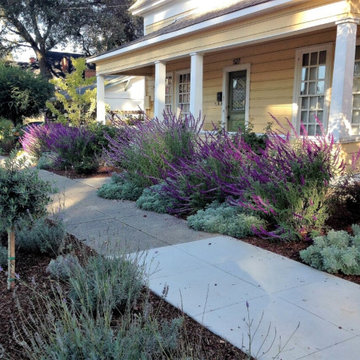
the front garden is maturing and displaying all the purple flowers contrasting with the yellow house - Mexican Sage, Artemesia, Lavender, Little Ollie Dwarf Olive Standards, Ginkgo tree
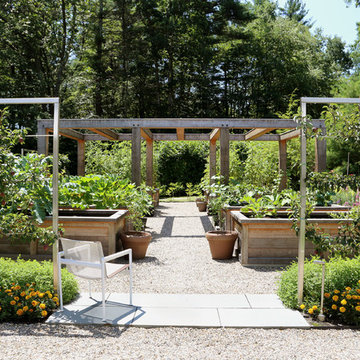
A beautiful escape in your edible garden. Fruit trees create a privacy screen around a cedar pergola and raised vegetable beds.
Design ideas for a country backyard full sun formal garden for summer in Boston with a vegetable garden and gravel.
Design ideas for a country backyard full sun formal garden for summer in Boston with a vegetable garden and gravel.
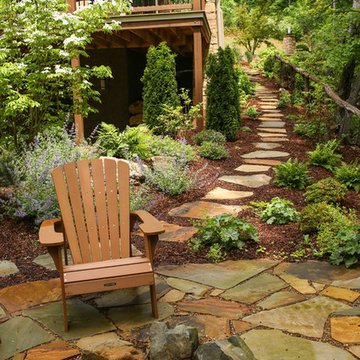
Photo of a mid-sized country backyard shaded garden for summer in Charlotte with a garden path and natural stone pavers.
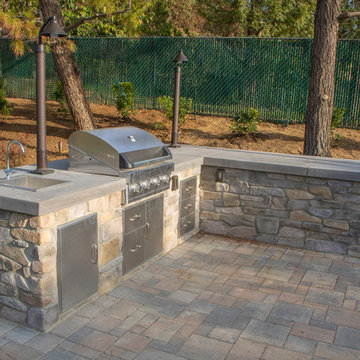
Gerlach Residence complete renovation. Interlocking Paver Driveway, Entry, Walkways, and Pool Deck along with Stone Veneer. Fire Pit and BBQ Island. Artificial Grass in Front Yard and Natural Sod in Backyard along with landscape lighting and landscaping.
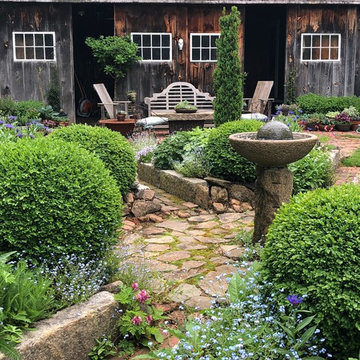
Country backyard full sun garden in Boston with a garden path and brick pavers.
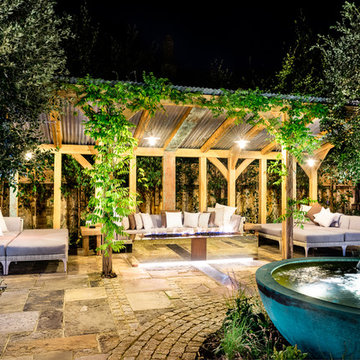
Simon Callaghan Photography
Inspiration for a large country courtyard full sun formal garden for summer in Sussex with natural stone pavers and a water feature.
Inspiration for a large country courtyard full sun formal garden for summer in Sussex with natural stone pavers and a water feature.
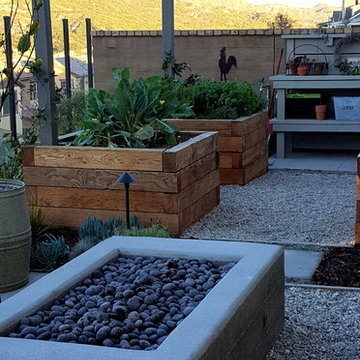
Our homeowners were looking for a garden where they could sit by the fire, grow vegetable and hear the sound of water. Their home was new construction in a modern farmhouse style. We used gravel and concrete as paving. Board formed concrete firepit keeps it feeling modern. The vegetable beds supply season vegetables and herbs.
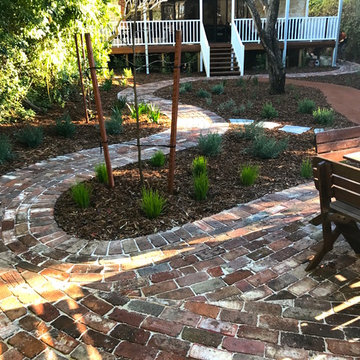
A recycled red brick path curved to perfection with waterwise native shrubs.
Mid-sized country backyard xeriscape in Perth with a garden path and brick pavers.
Mid-sized country backyard xeriscape in Perth with a garden path and brick pavers.
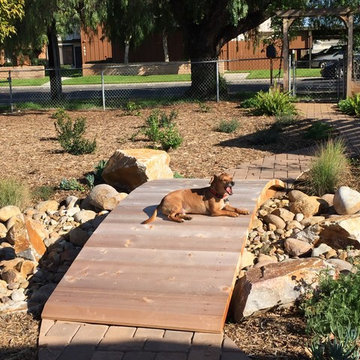
Buddy enjoying the view of his new landscape in the sun.
Photo of a mid-sized country front yard full sun xeriscape in San Diego with a garden path and concrete pavers.
Photo of a mid-sized country front yard full sun xeriscape in San Diego with a garden path and concrete pavers.
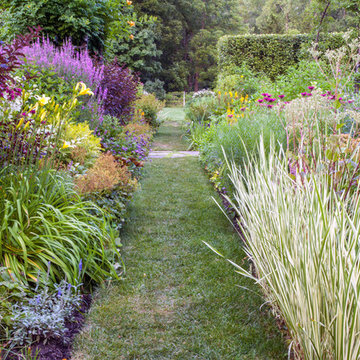
This project represents the evolution of a 10 acre space over more than three decades. It began with the pool and space around it. As the vegetable garden grew, the orchard was established and the display gardens blossomed. The prairie was restored and a kitchen was added to complete the space. Although, it continues to change with a pond next on the design plan. Photo credit: Linda Oyama Bryan
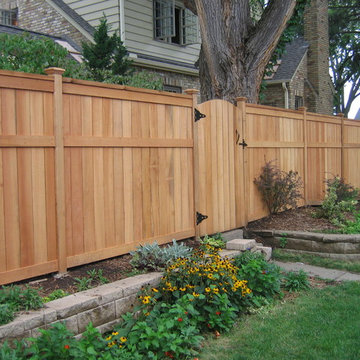
Lincoln shadowbox (solid board) privacy fence designed and installed by Dakota Unlimited.
Mid-sized country backyard garden in Minneapolis.
Mid-sized country backyard garden in Minneapolis.
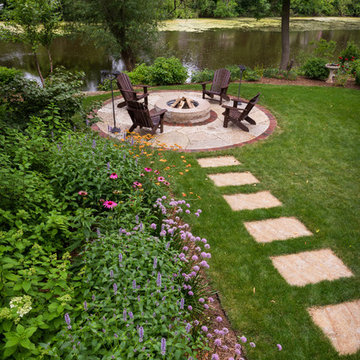
Stone steppers lead to an irregular lannon stone fire pit area in this creekside backyard in Cedarburg, Wisconsin.
Westhauser Photography
Photo of a small country backyard partial sun garden for summer in Milwaukee with a fire feature and natural stone pavers.
Photo of a small country backyard partial sun garden for summer in Milwaukee with a fire feature and natural stone pavers.
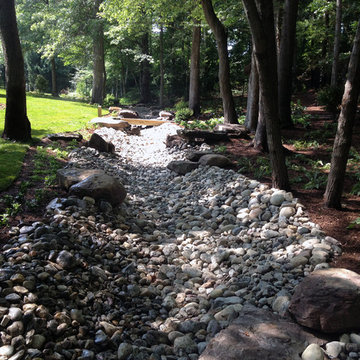
Boulders are used to emphasise small bends in the creek bed, enhancing its visual interest.
Design ideas for a country garden in Baltimore.
Design ideas for a country garden in Baltimore.
Country Garden Design Ideas
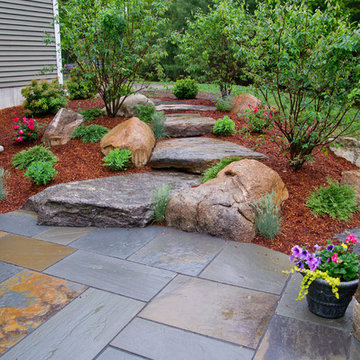
It was pretty much a blank area but with some elevation issues. The seating wall served 2 purposes as a seating space but also to retain some of the patio. Natural fieldstone steppers lead from the driveway area to the patio. An assortment of perennials and plantings soften the hardscape project. Serviceberry, hybrid dogwood, and a large dwarf pine are the anchor plants. We also created a raised vegetable garden space off the patio too.
Marc Depoto (Hillside Nurseries Inc.)
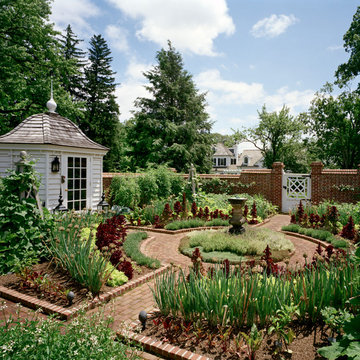
Design ideas for a large country courtyard full sun formal garden in New York with a water feature and brick pavers.
1
