Country Deck Design Ideas with Metal Railing
Refine by:
Budget
Sort by:Popular Today
81 - 100 of 227 photos
Item 1 of 3
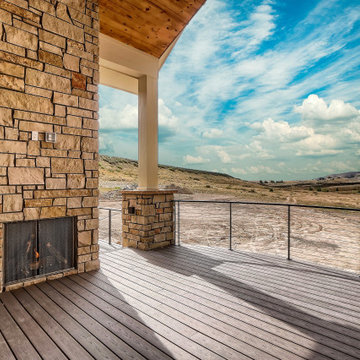
Covered composite deck with fireplace, pergola, accordion door and window, and vaulted wood plank ceiling
Design ideas for a large country backyard and first floor deck in Denver with with fireplace, a roof extension and metal railing.
Design ideas for a large country backyard and first floor deck in Denver with with fireplace, a roof extension and metal railing.
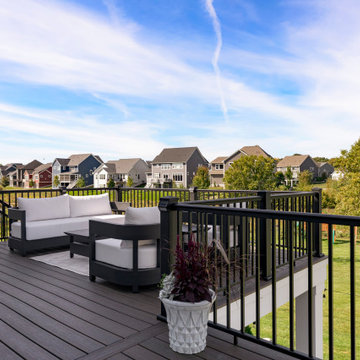
This large expansive deck has two distinct areas that created both a perfect spot for dining and lounging. Trex Coastal bluff was used for the decking, while Afco rails were used to give this project the low maintenance worry free options our homeowners were looking for. We added Trex Rain Escape to add useable space under the deck for rainy days. Palram PVC was used on the fascia and post wraps for the finishing touches and the ribbon on the package.
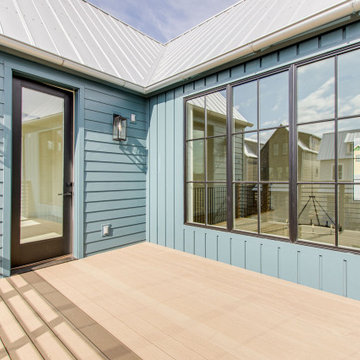
Mid-sized country rooftop and first floor deck in Oklahoma City with no cover and metal railing.
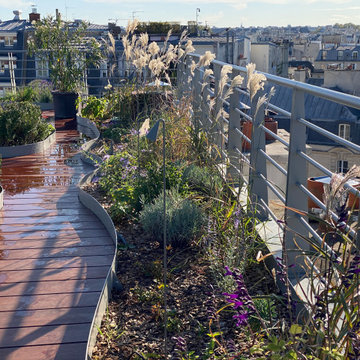
Les cheminements ondulent en écho aux graminées
Large country rooftop and rooftop deck in Paris with a container garden, no cover and metal railing.
Large country rooftop and rooftop deck in Paris with a container garden, no cover and metal railing.
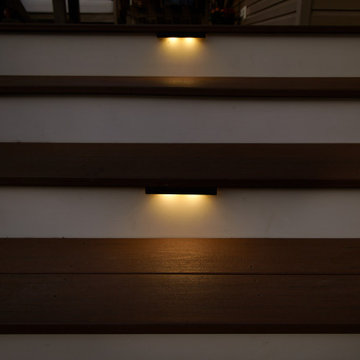
The same can be said for the deck's staircase lighting. The lights are low-profile, are installed under the step tread and provide safety at night time. The post and step lights are on a dusk to dawn timer so you can set it and forget it.
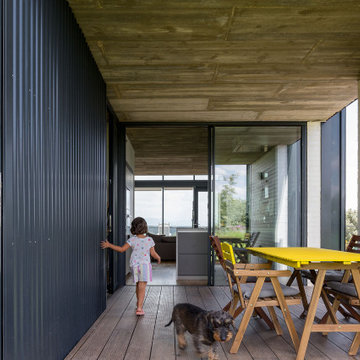
Mid-sized country side yard and ground level deck in Madrid with metal railing.
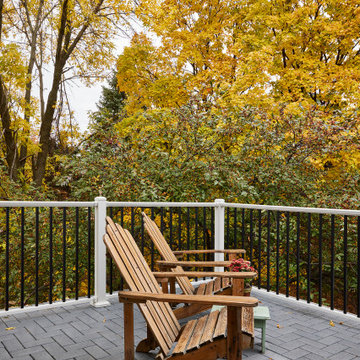
Mid-sized country rooftop and rooftop deck in Minneapolis with a roof extension and metal railing.
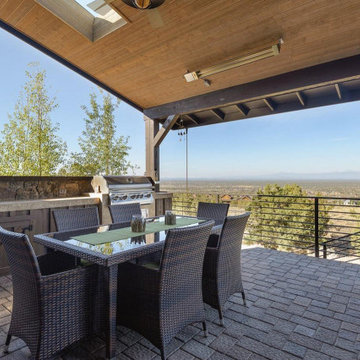
Stunning view from the porch of this lodge house plan. Very spacious and outfitted tastefully with minimalist patio furniture. Outdoor grill and tons of counter space.
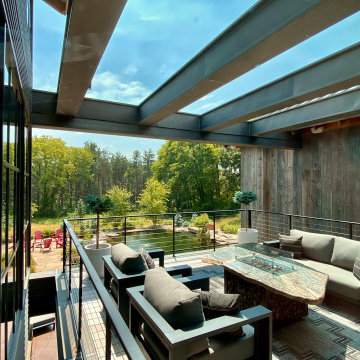
Modern Montana in Afton Minnesota by James McNeal & Angela Liesmaki-DeCoux, Architects and Designers at JMAD - James McNeal Architecture & Design. Detailed, creative architecture firm specializing in enduring artistry & high-end luxury commercial & residential design. Architectural photography, architect portfolio. Dream house inspiration, custom homes, mansion, luxurious lifestyle. Rustic lodge vibe, sustainable. Front exterior entrance, reclaimed wood, metal roofs & siding. Connection with the outdoors, biophilic, natural materials.Outdoor living spaces, outdoor dining area, grilling area, outdoor kitchen, backyard pool, trout pond, fishing pond, dream backyard, patio, deck, indoor-outdoor living.
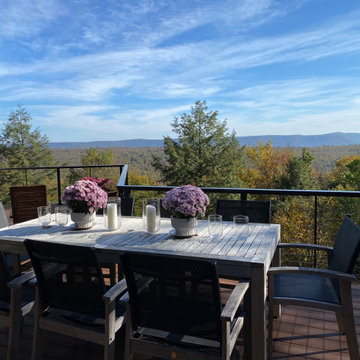
Elevated back deck and side deck with DesignRail® and CableRail. Frame in Matte Black, rectangular top rail. Installed by Jim Vest Design and Build.
Design ideas for a mid-sized country backyard and first floor deck in San Francisco with metal railing.
Design ideas for a mid-sized country backyard and first floor deck in San Francisco with metal railing.
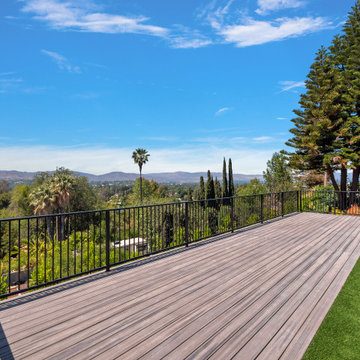
@BuildCisco 1-877-BUILD-57
Mid-sized country backyard and ground level deck in Los Angeles with metal railing.
Mid-sized country backyard and ground level deck in Los Angeles with metal railing.
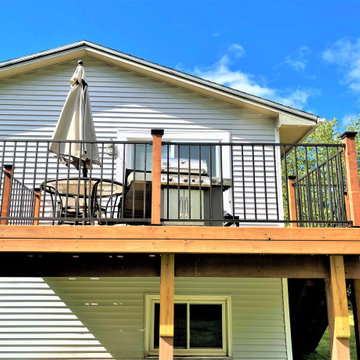
Kiln Dried After Treatment Lumber (KDAT)has the moisture removed prior to installation. The kiln drying process creates a more solid deck than one composed of traditional woods.
To round out the deck, a Fortress steel railing was installed.
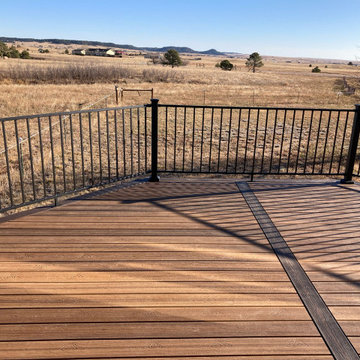
Custom built octagon composite deck
Photo of a mid-sized country ground level deck in Denver with metal railing.
Photo of a mid-sized country ground level deck in Denver with metal railing.
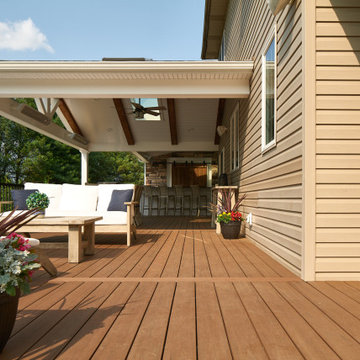
There are 4 essential outdoor living zones captured in this space: cooking, dining, lounging and entertainment! Not to mention the added bonus items such as recessed LED lighting, a ceiling fan, skylights and infrared heaters.
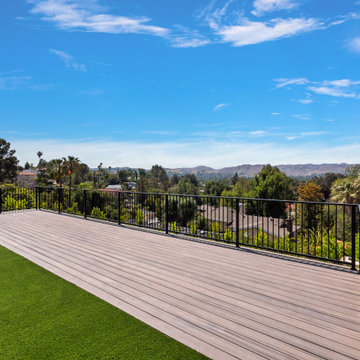
@BuildCisco 1-877-BUILD-57
Inspiration for a mid-sized country backyard and ground level deck in Los Angeles with metal railing.
Inspiration for a mid-sized country backyard and ground level deck in Los Angeles with metal railing.
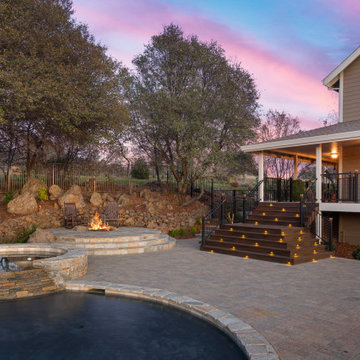
This is an example of a mid-sized country backyard deck in Sacramento with a roof extension and metal railing.
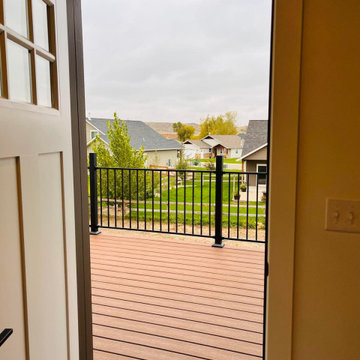
Access to the back deck from the sitting balcony.
Inspiration for a country first floor deck in Other with metal railing.
Inspiration for a country first floor deck in Other with metal railing.
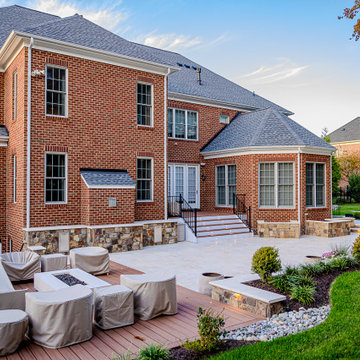
Luxurious brick house with landscaped garden featuring ivory travertine pavers and wooden deck with outdoor furniture, under a clear sky at dusk.
Photo of a large country backyard and ground level deck in DC Metro with a fire feature, no cover and metal railing.
Photo of a large country backyard and ground level deck in DC Metro with a fire feature, no cover and metal railing.
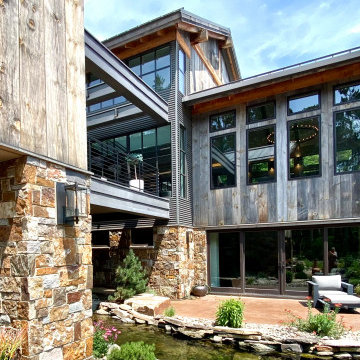
Modern Montana in Afton Minnesota by James McNeal & Angela Liesmaki-DeCoux, Architects and Designers at JMAD - James McNeal Architecture & Design. Detailed, creative architecture firm specializing in enduring artistry & high-end luxury commercial & residential design. Architectural photography, architect portfolio. Dream house inspiration, custom homes, mansion, luxurious lifestyle. Rustic lodge vibe, sustainable. Front exterior entrance, reclaimed wood, metal roofs & siding. Connection with the outdoors, biophilic, natural materials.Outdoor living spaces, outdoor dining area, grilling area, outdoor kitchen, backyard pool, trout pond, fishing pond, dream backyard, patio, deck, indoor-outdoor living.
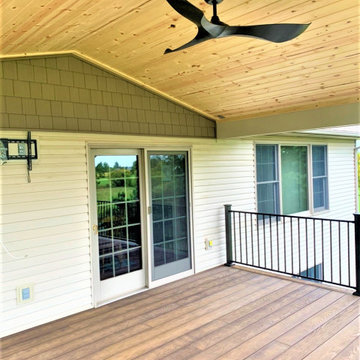
The inclusion of a roof overhang on his deck ensured that Jay would be able to utilize the space even on the sunniest and rainiest of days. To do this, we extended the home’s roofline and installed shingles to match those already in place. A pine ceiling with a pre-finished clear coat was installed to offer a rustic appearance that complemented the deck boards. For extra sweltering days, a modern three prong black ceiling fan was installed.
Country Deck Design Ideas with Metal Railing
5