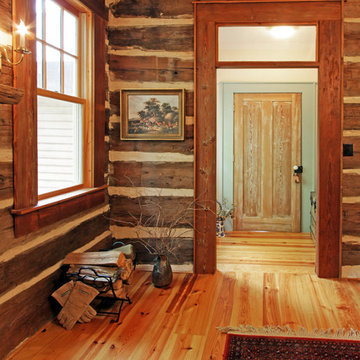Country Dining Room Design Ideas
Refine by:
Budget
Sort by:Popular Today
41 - 60 of 1,365 photos
Item 1 of 3
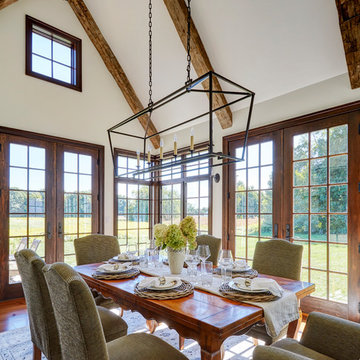
Reclaimed hand hewn barn beams are used for the ridge beam in the vaulted dining room ceiling. Photo by Mike Kaskel
Large country separate dining room in Chicago with white walls, medium hardwood floors, brown floor and no fireplace.
Large country separate dining room in Chicago with white walls, medium hardwood floors, brown floor and no fireplace.
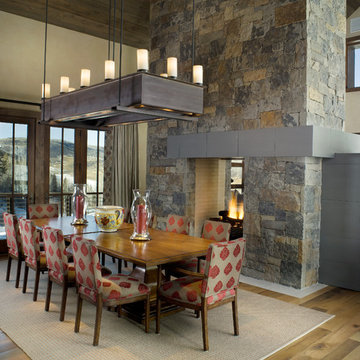
This is an example of a large country kitchen/dining combo in Denver with beige walls, medium hardwood floors, a two-sided fireplace and a stone fireplace surround.
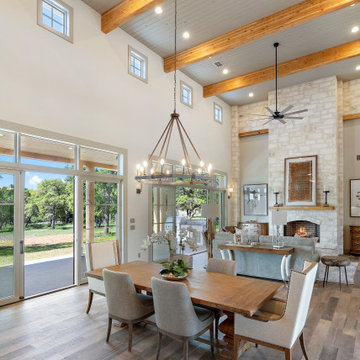
Open concept, modern farmhouse with a chef's kitchen and room to entertain.
Inspiration for a large country kitchen/dining combo in Austin with grey walls, light hardwood floors, a standard fireplace, a stone fireplace surround, grey floor and wood.
Inspiration for a large country kitchen/dining combo in Austin with grey walls, light hardwood floors, a standard fireplace, a stone fireplace surround, grey floor and wood.
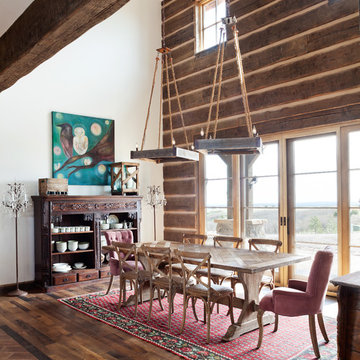
Inspiration for a country dining room in Denver with white walls and dark hardwood floors.
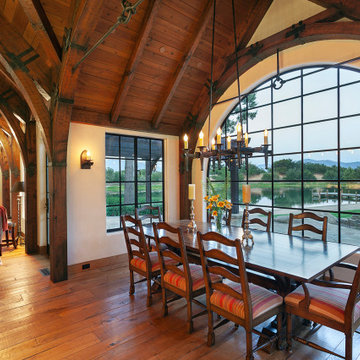
Old World European, Country Cottage. Three separate cottages make up this secluded village over looking a private lake in an old German, English, and French stone villa style. Hand scraped arched trusses, wide width random walnut plank flooring, distressed dark stained raised panel cabinetry, and hand carved moldings make these traditional farmhouse cottage buildings look like they have been here for 100s of years. Newly built of old materials, and old traditional building methods, including arched planked doors, leathered stone counter tops, stone entry, wrought iron straps, and metal beam straps. The Lake House is the first, a Tudor style cottage with a slate roof, 2 bedrooms, view filled living room open to the dining area, all overlooking the lake. The Carriage Home fills in when the kids come home to visit, and holds the garage for the whole idyllic village. This cottage features 2 bedrooms with on suite baths, a large open kitchen, and an warm, comfortable and inviting great room. All overlooking the lake. The third structure is the Wheel House, running a real wonderful old water wheel, and features a private suite upstairs, and a work space downstairs. All homes are slightly different in materials and color, including a few with old terra cotta roofing. Project Location: Ojai, California. Project designed by Maraya Interior Design. From their beautiful resort town of Ojai, they serve clients in Montecito, Hope Ranch, Malibu and Calabasas, across the tri-county area of Santa Barbara, Ventura and Los Angeles, south to Hidden Hills.
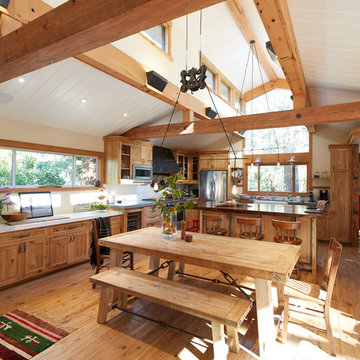
This is an example of a large country kitchen/dining combo in San Francisco with beige walls and medium hardwood floors.
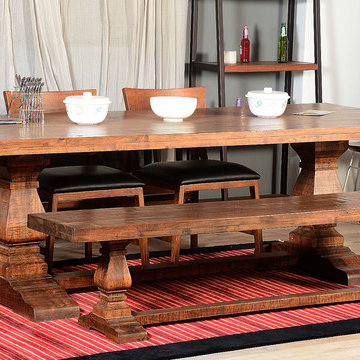
Sierra Living Concepts is proud to offer the Trestle Pedestal Traditional Wood 92" Large Rustic Dining Table & Bench, finely crafted rustic elegance at its finest.
The quality of this Solid Wood Dining Table shows in its timeless lines, graceful curves and carving. This impressive dining table is made of beautiful, sustainable, durable mango wood from India with a rich light walnut finish. Twin sculpted pedestals support the roomy 92 x 42 rectangular top. Gather the family around, this dining table for 8. Wipe piece clean with clean cloth.Easy assembly required.
Special Features
• Mango Wood
• Rich light walnut finish
• Twin sculpted pedestal base
• Dining Table Dimensions: 92 x 42 x 30
• Sustainable
• Durable
• Rustic Traditional Styling
NOTE :- Each piece has unique characteristics depending on the inherent traits of the wood. Natural shapes, dents, nicks, cracks and knots are considered a natural characteristic of this item and desirable for their rustic effect.
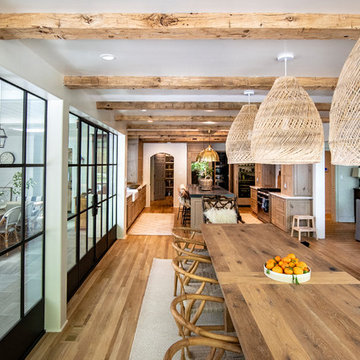
Photo of a large country kitchen/dining combo in Other with white walls, light hardwood floors and brown floor.
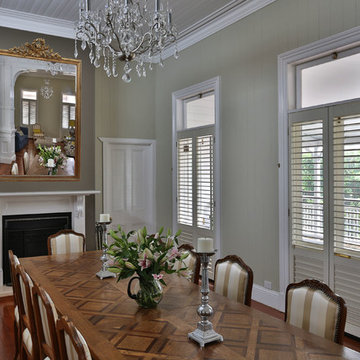
Stunning dining room with original 19th century French oak parquetry top dining table matched with Louis XV dining chairs and gilded French mirror
This is an example of a large country kitchen/dining combo in Brisbane with grey walls, medium hardwood floors and a wood fireplace surround.
This is an example of a large country kitchen/dining combo in Brisbane with grey walls, medium hardwood floors and a wood fireplace surround.
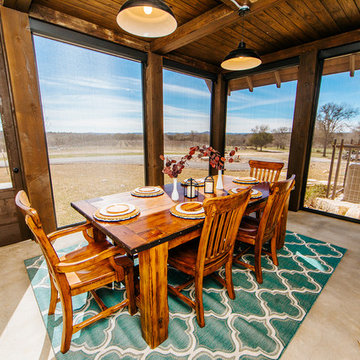
Snap Chic Photography
Design ideas for a large country separate dining room in Austin with concrete floors and green floor.
Design ideas for a large country separate dining room in Austin with concrete floors and green floor.
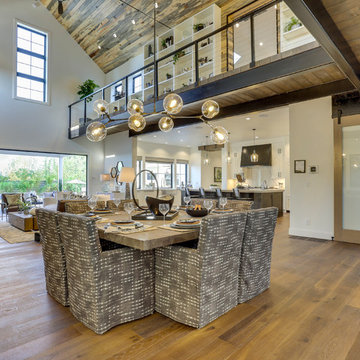
REPIXS
Inspiration for an expansive country open plan dining in Portland with white walls, medium hardwood floors, a standard fireplace, a metal fireplace surround and brown floor.
Inspiration for an expansive country open plan dining in Portland with white walls, medium hardwood floors, a standard fireplace, a metal fireplace surround and brown floor.
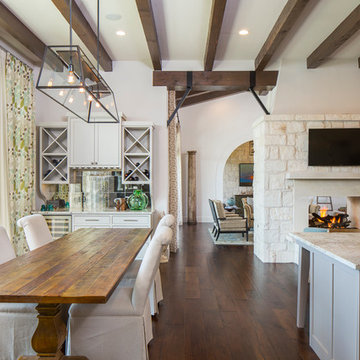
Fine Focus Photography
Inspiration for a large country kitchen/dining combo in Austin with white walls, dark hardwood floors, a two-sided fireplace and a stone fireplace surround.
Inspiration for a large country kitchen/dining combo in Austin with white walls, dark hardwood floors, a two-sided fireplace and a stone fireplace surround.
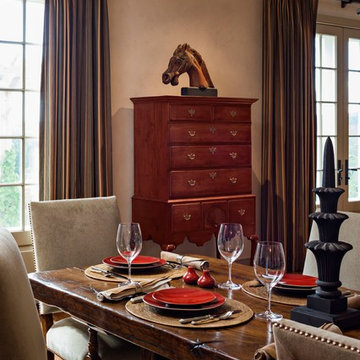
The massive antique oak refectory table was found in England.
Robert Benson Photography
Expansive country open plan dining in New York with white walls and medium hardwood floors.
Expansive country open plan dining in New York with white walls and medium hardwood floors.
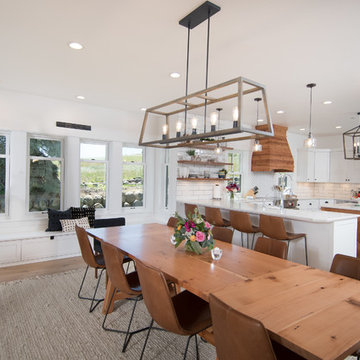
This 1914 family farmhouse was passed down from the original owners to their grandson and his young family. The original goal was to restore the old home to its former glory. However, when we started planning the remodel, we discovered the foundation needed to be replaced, the roof framing didn’t meet code, all the electrical, plumbing and mechanical would have to be removed, siding replaced, and much more. We quickly realized that instead of restoring the home, it would be more cost effective to deconstruct the home, recycle the materials, and build a replica of the old house using as much of the salvaged materials as we could.
The design of the new construction is greatly influenced by the old home with traditional craftsman design interiors. We worked with a deconstruction specialist to salvage the old-growth timber and reused or re-purposed many of the original materials. We moved the house back on the property, connecting it to the existing garage, and lowered the elevation of the home which made it more accessible to the existing grades. The new home includes 5-panel doors, columned archways, tall baseboards, reused wood for architectural highlights in the kitchen, a food-preservation room, exercise room, playful wallpaper in the guest bath and fun era-specific fixtures throughout.
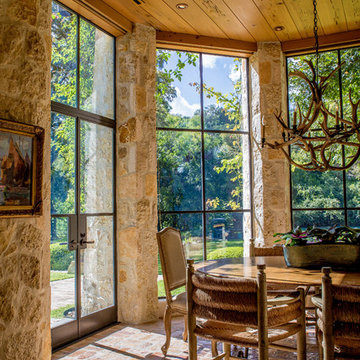
We used 11’ tall steel windows and doors separated by slender stone piers for the exterior walls of this addition. With all of its glazing, the new dining room opens the family room to views of Comal Springs and brings natural light deep into the house.
The floor is waxed brick, and the ceiling is pecky cypress. The stone piers support the second floor sitting porch at the master bedroom.
Photography by Travis Keas
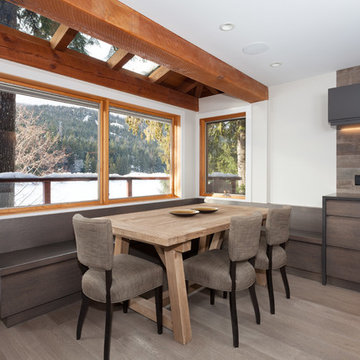
Kristen Mcgaughey
Inspiration for a mid-sized country kitchen/dining combo in Vancouver with white walls, medium hardwood floors and no fireplace.
Inspiration for a mid-sized country kitchen/dining combo in Vancouver with white walls, medium hardwood floors and no fireplace.
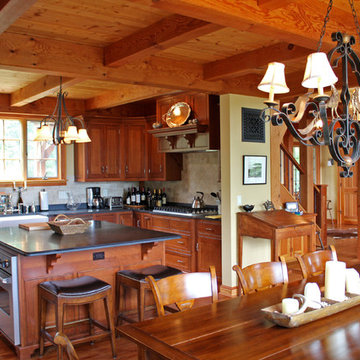
Sitting atop a mountain, this Timberpeg timber frame vacation retreat offers rustic elegance with shingle-sided splendor, warm rich colors and textures, and natural quality materials.
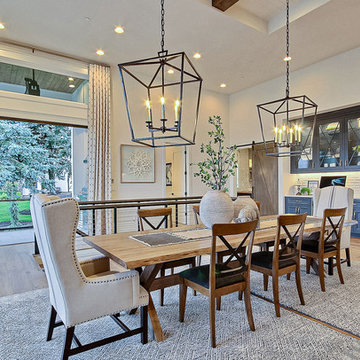
Inspired by the majesty of the Northern Lights and this family's everlasting love for Disney, this home plays host to enlighteningly open vistas and playful activity. Like its namesake, the beloved Sleeping Beauty, this home embodies family, fantasy and adventure in their truest form. Visions are seldom what they seem, but this home did begin 'Once Upon a Dream'. Welcome, to The Aurora.
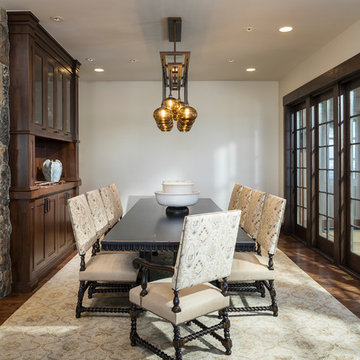
Joshua Caldwell
Design ideas for an expansive country dining room in Salt Lake City with white walls, medium hardwood floors and brown floor.
Design ideas for an expansive country dining room in Salt Lake City with white walls, medium hardwood floors and brown floor.
Country Dining Room Design Ideas
3
