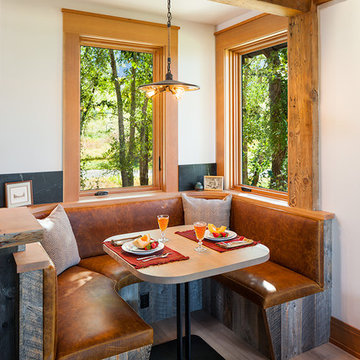Country Dining Room Design Ideas
Refine by:
Budget
Sort by:Popular Today
61 - 80 of 1,365 photos
Item 1 of 3

Post and beam wedding venue great room with vaulted ceilings
Inspiration for an expansive country open plan dining with white walls, concrete floors, grey floor and exposed beam.
Inspiration for an expansive country open plan dining with white walls, concrete floors, grey floor and exposed beam.
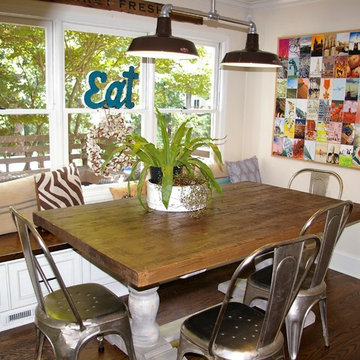
Designed & Built by Highland Design Gallery
Photos taken by Highland Design Gallery
Large country kitchen/dining combo in Atlanta with beige walls, dark hardwood floors and no fireplace.
Large country kitchen/dining combo in Atlanta with beige walls, dark hardwood floors and no fireplace.
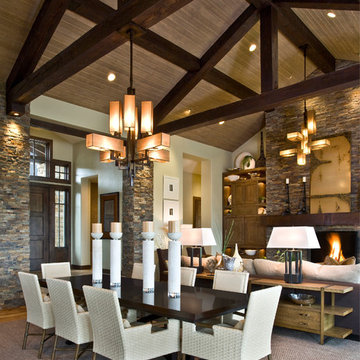
Scott Zimmerman, Mountain rustic/contemporary dining room in Park City Utah.
This is an example of a large country open plan dining in Salt Lake City with beige walls and carpet.
This is an example of a large country open plan dining in Salt Lake City with beige walls and carpet.
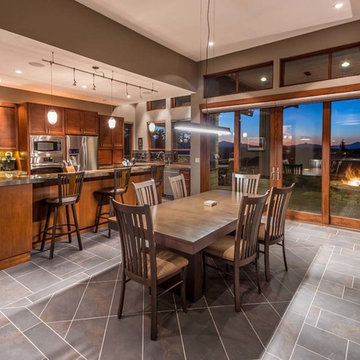
Ross Chandler
Large country open plan dining in Other with beige walls and slate floors.
Large country open plan dining in Other with beige walls and slate floors.

See thru fireplace in enclosed dining room
Inspiration for a mid-sized country separate dining room in Other with a two-sided fireplace, wood and wood walls.
Inspiration for a mid-sized country separate dining room in Other with a two-sided fireplace, wood and wood walls.
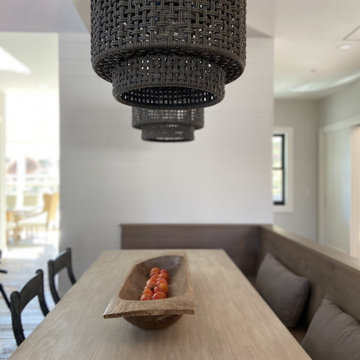
Built-in white oak banquette bench. Furniture and lighting by Casey Howard Designs
Photo of a large country dining room in San Francisco.
Photo of a large country dining room in San Francisco.
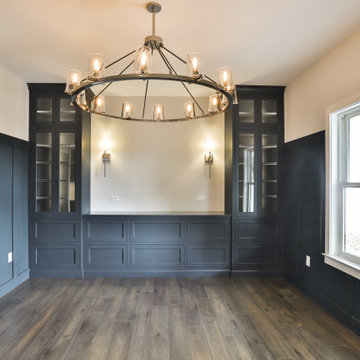
The custom cabinetry and board and batten walls in this modern farmhouse dining room were handmade by Kenwood in Missouri. The woodwork is painted in Mount Etna by Sherwin Willliams and the walls were crushed ice by Sherwin Williams. The grand, round chandelier is a polished chrome finish from Restoration Hardware and the sconces are from the Monroe Collection by Savoy House. The flooring throughout the first floor common areas is Casabella's Acadia flloring in solid hickory.
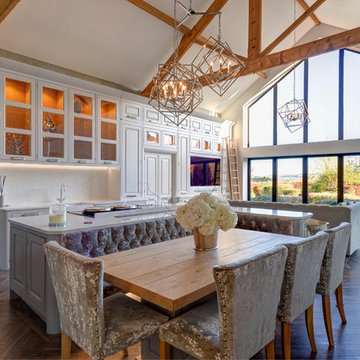
A New England inspired kitchen/dining/living space with rolling library ladder feature. Beautifully set in a barn conversion within the grounds of a 15th Century farmhouse.
All furniture meticulously handcrafted by our exceptional team.
Another successful collaboration with Fleur Interiors, our interior design partner in creating this stunning New England inspired country home.
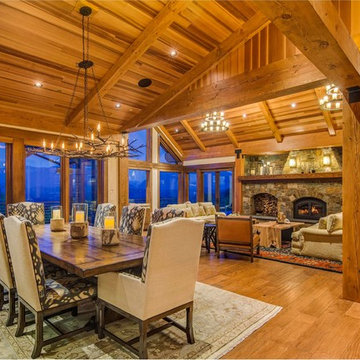
This is an example of a large country open plan dining in Seattle with a standard fireplace and a stone fireplace surround.
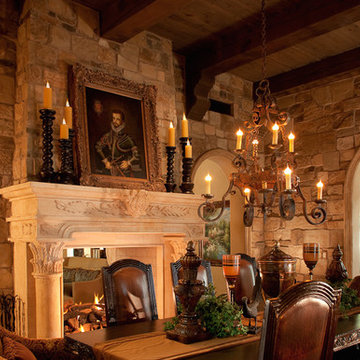
We love this traditional style formal dining room with stone walls, chandelier, and custom furniture.
Expansive country separate dining room in Phoenix with brown walls, travertine floors, a two-sided fireplace and a stone fireplace surround.
Expansive country separate dining room in Phoenix with brown walls, travertine floors, a two-sided fireplace and a stone fireplace surround.
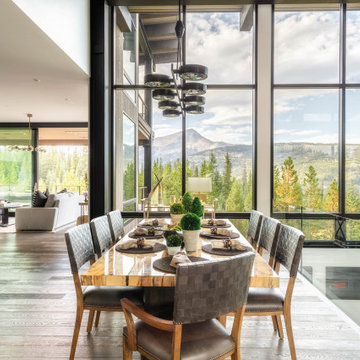
Inspiration for a large country open plan dining in Other with brown floor and medium hardwood floors.
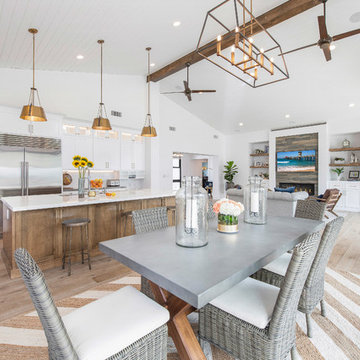
This alternate view from within the Great Room displays a recessed linear fireplace, custom white shaker style cabinetry and open shelving in an absolutely stunning setting.
Photo Credit: Leigh Ann Rowe
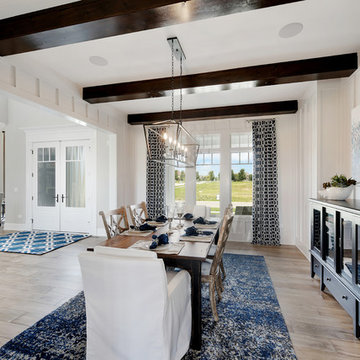
The cozy yet open dining room features board and batten detail on the walls with wood beams across the ceiling. There is a niche to keep the buffet tucked away from the main space. Tall windows overlook the front porch.
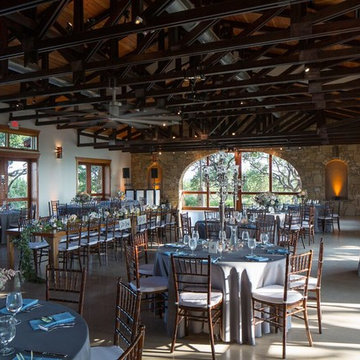
This is an example of an expansive country open plan dining in Austin with white walls, concrete floors, a standard fireplace and a stone fireplace surround.
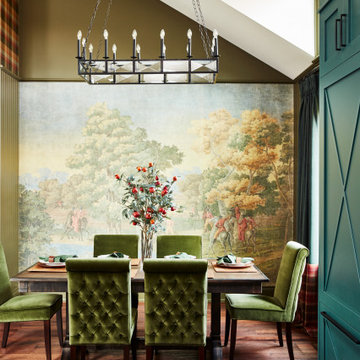
Rustic yet refined, this modern country retreat blends old and new in masterful ways, creating a fresh yet timeless experience. The structured, austere exterior gives way to an inviting interior. The palette of subdued greens, sunny yellows, and watery blues draws inspiration from nature. Whether in the upholstery or on the walls, trailing blooms lend a note of softness throughout. The dark teal kitchen receives an injection of light from a thoughtfully-appointed skylight; a dining room with vaulted ceilings and bead board walls add a rustic feel. The wall treatment continues through the main floor to the living room, highlighted by a large and inviting limestone fireplace that gives the relaxed room a note of grandeur. Turquoise subway tiles elevate the laundry room from utilitarian to charming. Flanked by large windows, the home is abound with natural vistas. Antlers, antique framed mirrors and plaid trim accentuates the high ceilings. Hand scraped wood flooring from Schotten & Hansen line the wide corridors and provide the ideal space for lounging.
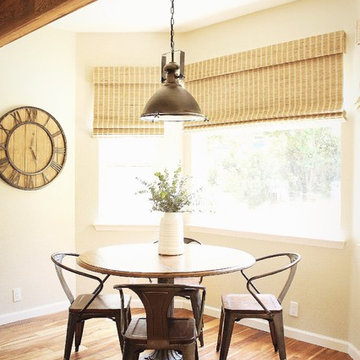
This small kitchen table was all our clients needed, as they have the adjacent bar seating as well. This rustic style table and chairs pairs perfect with this bistro-style kitchen.
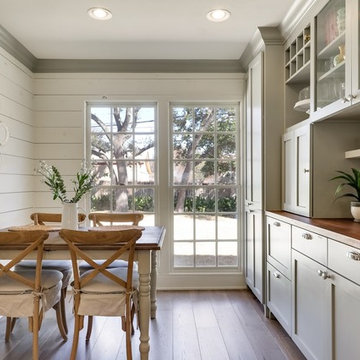
Photo of a mid-sized country separate dining room in Austin with beige walls, medium hardwood floors and brown floor.
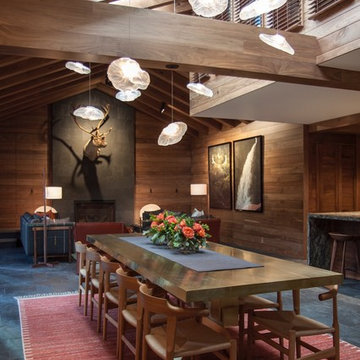
Francisco Cortina / Raquel Hernández
This is an example of an expansive country open plan dining with slate floors, a standard fireplace, a stone fireplace surround, grey floor and brown walls.
This is an example of an expansive country open plan dining with slate floors, a standard fireplace, a stone fireplace surround, grey floor and brown walls.
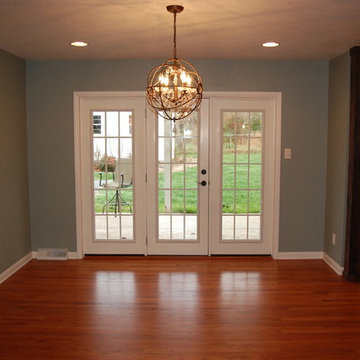
Lisa M. Cline
Inspiration for a small country separate dining room in Other with blue walls.
Inspiration for a small country separate dining room in Other with blue walls.
Country Dining Room Design Ideas
4
