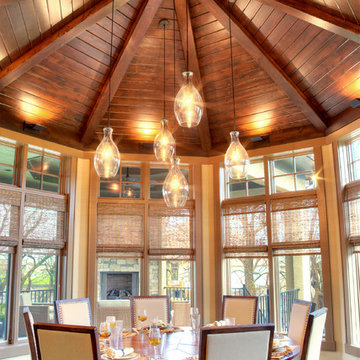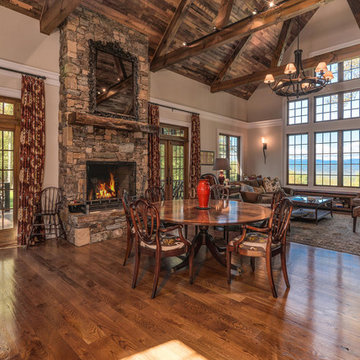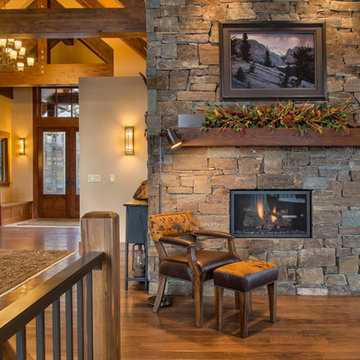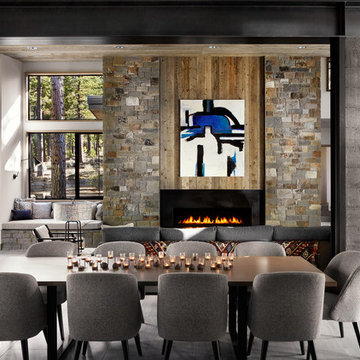Country Dining Room Design Ideas
Refine by:
Budget
Sort by:Popular Today
1 - 20 of 1,062 photos
Item 1 of 4
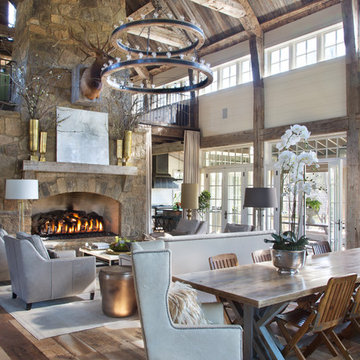
Large country open plan dining in Austin with white walls, medium hardwood floors, a stone fireplace surround, no fireplace and brown floor.
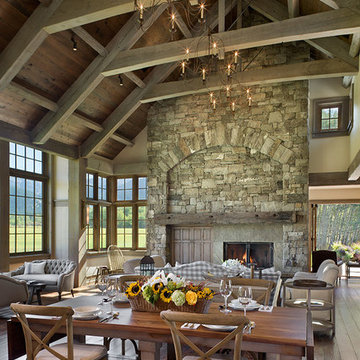
Roger Wade Photography
Inspiration for a country kitchen/dining combo in Other with medium hardwood floors, a standard fireplace and a stone fireplace surround.
Inspiration for a country kitchen/dining combo in Other with medium hardwood floors, a standard fireplace and a stone fireplace surround.
Find the right local pro for your project
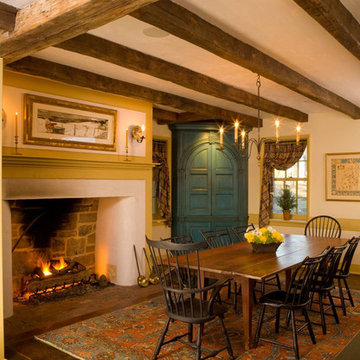
Design ideas for a country separate dining room in Philadelphia with beige walls, dark hardwood floors and a standard fireplace.
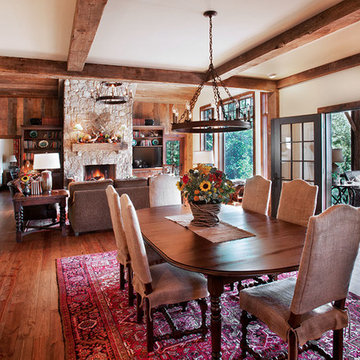
This is an example of a mid-sized country kitchen/dining combo in Other with white walls, medium hardwood floors, a standard fireplace, a stone fireplace surround and brown floor.
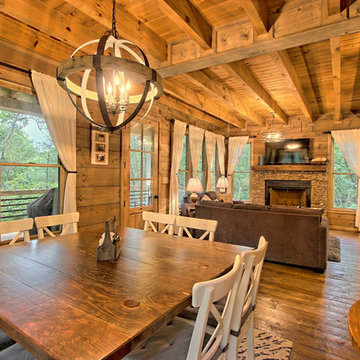
Dining and living of this rustic cottage by Sisson Dupont and Carder. Neutral and grays.
Photo of a small country open plan dining in Other with grey walls, painted wood floors, a standard fireplace, a stone fireplace surround and brown floor.
Photo of a small country open plan dining in Other with grey walls, painted wood floors, a standard fireplace, a stone fireplace surround and brown floor.
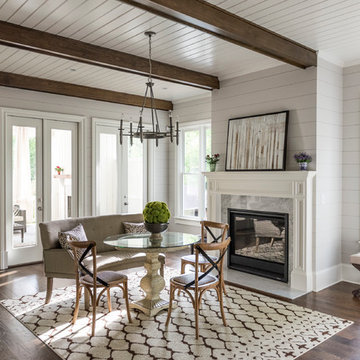
Design ideas for a country dining room in Atlanta with dark hardwood floors, a standard fireplace and a stone fireplace surround.
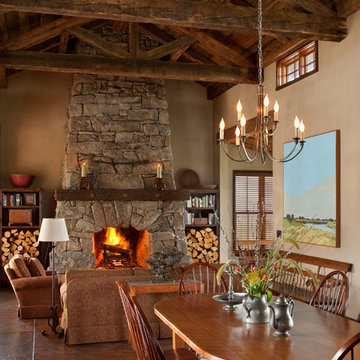
Set in Montana's tranquil Shields River Valley, the Shilo Ranch Compound is a collection of structures that were specifically built on a relatively smaller scale, to maximize efficiency. The main house has two bedrooms, a living area, dining and kitchen, bath and adjacent greenhouse, while two guest homes within the compound can sleep a total of 12 friends and family. There's also a common gathering hall, for dinners, games, and time together. The overall feel here is of sophisticated simplicity, with plaster walls, concrete and wood floors, and weathered boards for exteriors. The placement of each building was considered closely when envisioning how people would move through the property, based on anticipated needs and interests. Sustainability and consumption was also taken into consideration, as evidenced by the photovoltaic panels on roof of the garage, and the capability to shut down any of the compound's buildings when not in use.
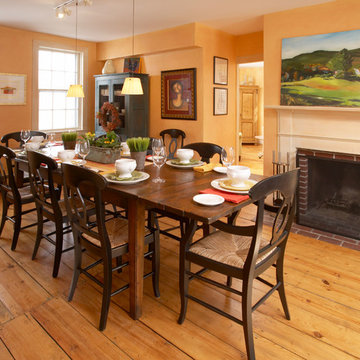
A traditional farm house gets a face lift with bold color and furnishings.
photos by John Hession
Design ideas for a country dining room in Boston with a brick fireplace surround and orange walls.
Design ideas for a country dining room in Boston with a brick fireplace surround and orange walls.
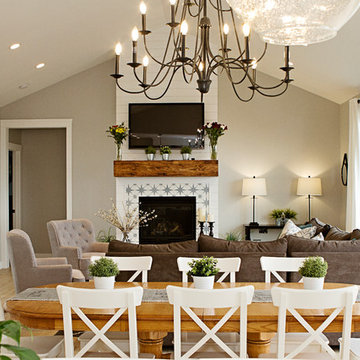
Carrie De Boon
Design ideas for a country open plan dining in Calgary with beige walls, light hardwood floors, a standard fireplace and a tile fireplace surround.
Design ideas for a country open plan dining in Calgary with beige walls, light hardwood floors, a standard fireplace and a tile fireplace surround.
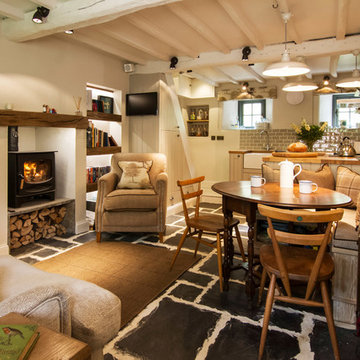
Inspiration for a small country dining room in Cornwall with beige walls, a wood stove, a plaster fireplace surround and black floor.
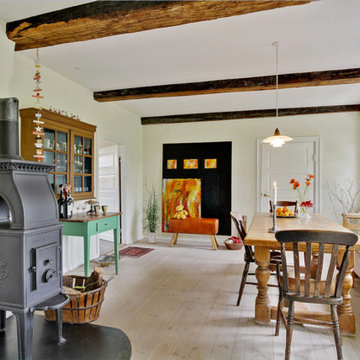
Inspiration for a large country separate dining room in Esbjerg with beige walls, light hardwood floors, a wood stove and a metal fireplace surround.
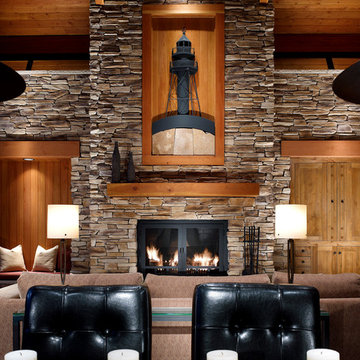
Stone: Rustic Ledge - Sequoia
Eldorado’s Rustic Ledge is a textured and layered full-scale ledge stone with long dimensional stones. Split along parallel planes, the stones possess distinctive textural foliation and pronounced rock cleavage. The stone sizes range from 1″ to 4.5″ in height and 6″ to 20″ in length with an average of 3″ by 15″.
Get a Sample of Rustic Ledge: http://www.eldoradostone.com/products/rustic-ledge/
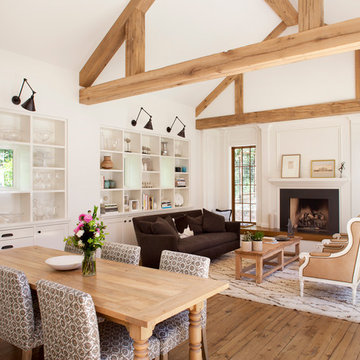
This is an example of a large country open plan dining in Other with white walls and medium hardwood floors.
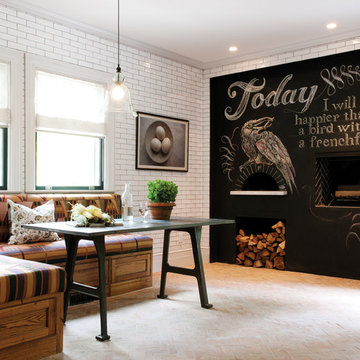
A corner bench, handcrafted from Reclaimed Chestnut, offers storage below and prime seating next to a custom pizza oven painted with chalkboard paint.
Photo Credit: Crown Point Cabinetry
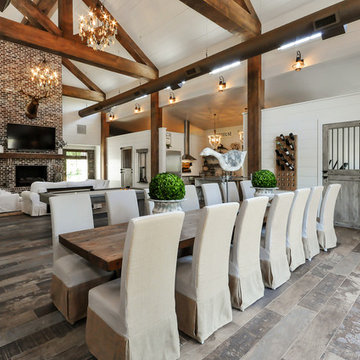
Photo of a country open plan dining in Atlanta with white walls and multi-coloured floor.
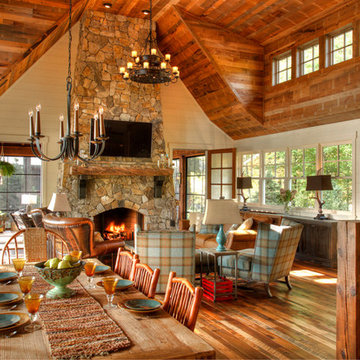
Design ideas for a large country separate dining room in Minneapolis with white walls, dark hardwood floors, a standard fireplace, a stone fireplace surround and brown floor.
Country Dining Room Design Ideas
1
