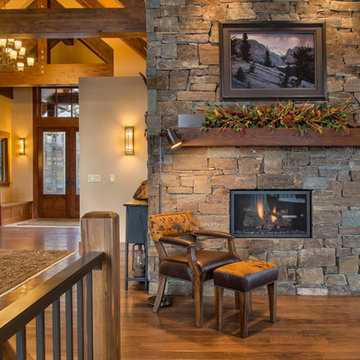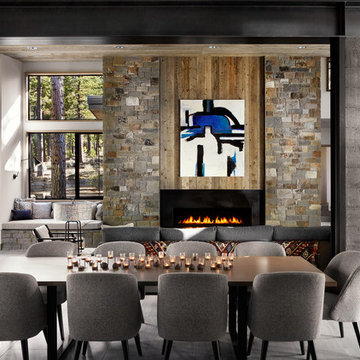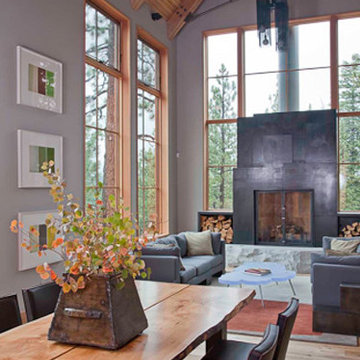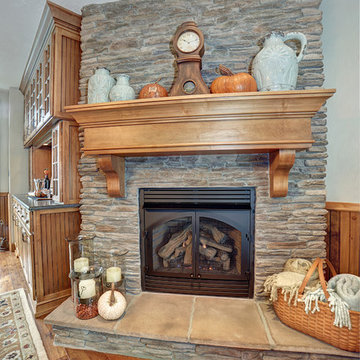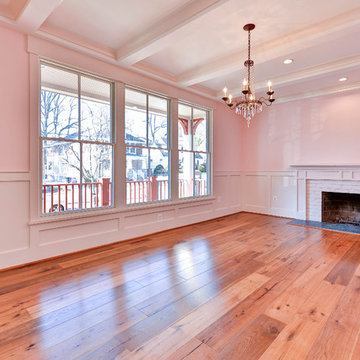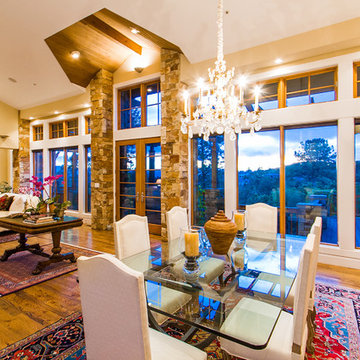Country Dining Room Design Ideas
Refine by:
Budget
Sort by:Popular Today
21 - 40 of 1,067 photos
Item 1 of 4
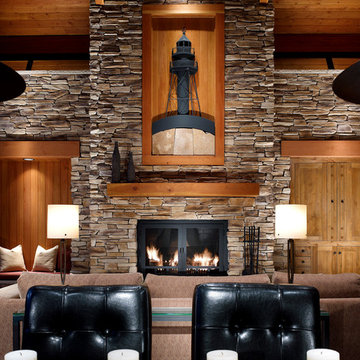
Stone: Rustic Ledge - Sequoia
Eldorado’s Rustic Ledge is a textured and layered full-scale ledge stone with long dimensional stones. Split along parallel planes, the stones possess distinctive textural foliation and pronounced rock cleavage. The stone sizes range from 1″ to 4.5″ in height and 6″ to 20″ in length with an average of 3″ by 15″.
Get a Sample of Rustic Ledge: http://www.eldoradostone.com/products/rustic-ledge/
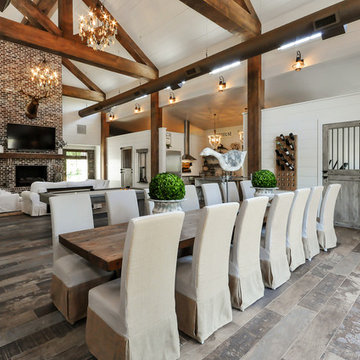
Photo of a country open plan dining in Atlanta with white walls and multi-coloured floor.
Find the right local pro for your project
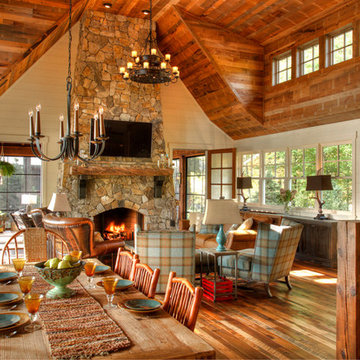
Design ideas for a large country separate dining room in Minneapolis with white walls, dark hardwood floors, a standard fireplace, a stone fireplace surround and brown floor.
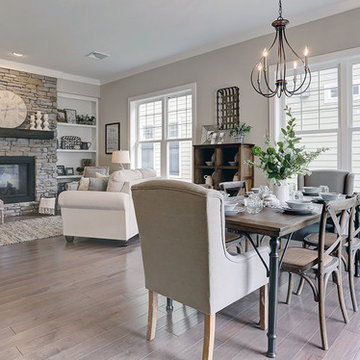
This 2-story Arts & Crafts style home first-floor owner’s suite includes a welcoming front porch and a 2-car rear entry garage. Lofty 10’ ceilings grace the first floor where hardwood flooring flows from the foyer to the great room, hearth room, and kitchen. The great room and hearth room share a see-through gas fireplace with floor-to-ceiling stone surround and built-in bookshelf in the hearth room and in the great room, stone surround to the mantel with stylish shiplap above. The open kitchen features attractive cabinetry with crown molding, Hanstone countertops with tile backsplash, and stainless steel appliances. An elegant tray ceiling adorns the spacious owner’s bedroom. The owner’s bathroom features a tray ceiling, double bowl vanity, tile shower, an expansive closet, and two linen closets. The 2nd floor boasts 2 additional bedrooms, a full bathroom, and a loft.
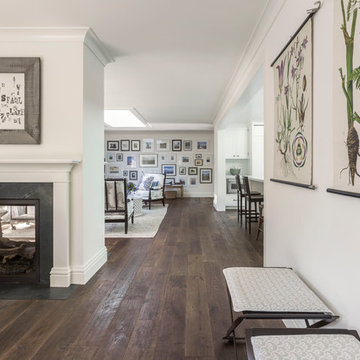
David Duncan Livingston
Photo of a mid-sized country open plan dining in San Francisco with white walls, dark hardwood floors, a two-sided fireplace and a stone fireplace surround.
Photo of a mid-sized country open plan dining in San Francisco with white walls, dark hardwood floors, a two-sided fireplace and a stone fireplace surround.
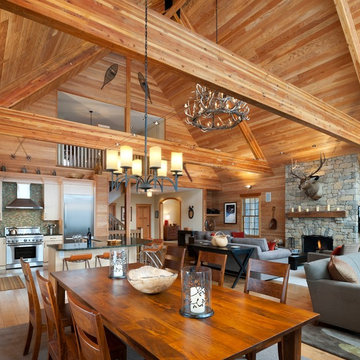
Design ideas for a country open plan dining in Philadelphia with medium hardwood floors.
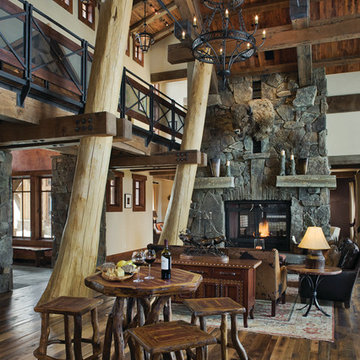
Like us on facebook at www.facebook.com/centresky
Designed as a prominent display of Architecture, Elk Ridge Lodge stands firmly upon a ridge high atop the Spanish Peaks Club in Big Sky, Montana. Designed around a number of principles; sense of presence, quality of detail, and durability, the monumental home serves as a Montana Legacy home for the family.
Throughout the design process, the height of the home to its relationship on the ridge it sits, was recognized the as one of the design challenges. Techniques such as terracing roof lines, stretching horizontal stone patios out and strategically placed landscaping; all were used to help tuck the mass into its setting. Earthy colored and rustic exterior materials were chosen to offer a western lodge like architectural aesthetic. Dry stack parkitecture stone bases that gradually decrease in scale as they rise up portray a firm foundation for the home to sit on. Historic wood planking with sanded chink joints, horizontal siding with exposed vertical studs on the exterior, and metal accents comprise the remainder of the structures skin. Wood timbers, outriggers and cedar logs work together to create diversity and focal points throughout the exterior elevations. Windows and doors were discussed in depth about type, species and texture and ultimately all wood, wire brushed cedar windows were the final selection to enhance the "elegant ranch" feel. A number of exterior decks and patios increase the connectivity of the interior to the exterior and take full advantage of the views that virtually surround this home.
Upon entering the home you are encased by massive stone piers and angled cedar columns on either side that support an overhead rail bridge spanning the width of the great room, all framing the spectacular view to the Spanish Peaks Mountain Range in the distance. The layout of the home is an open concept with the Kitchen, Great Room, Den, and key circulation paths, as well as certain elements of the upper level open to the spaces below. The kitchen was designed to serve as an extension of the great room, constantly connecting users of both spaces, while the Dining room is still adjacent, it was preferred as a more dedicated space for more formal family meals.
There are numerous detailed elements throughout the interior of the home such as the "rail" bridge ornamented with heavy peened black steel, wire brushed wood to match the windows and doors, and cannon ball newel post caps. Crossing the bridge offers a unique perspective of the Great Room with the massive cedar log columns, the truss work overhead bound by steel straps, and the large windows facing towards the Spanish Peaks. As you experience the spaces you will recognize massive timbers crowning the ceilings with wood planking or plaster between, Roman groin vaults, massive stones and fireboxes creating distinct center pieces for certain rooms, and clerestory windows that aid with natural lighting and create exciting movement throughout the space with light and shadow.
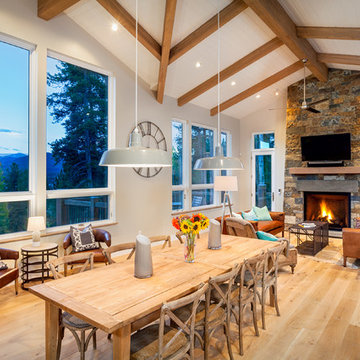
Pinnacle Mountain Homes
This is an example of a country dining room in Denver with grey walls, light hardwood floors, a standard fireplace and a stone fireplace surround.
This is an example of a country dining room in Denver with grey walls, light hardwood floors, a standard fireplace and a stone fireplace surround.
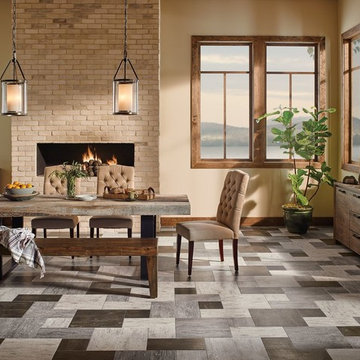
Mid-sized country open plan dining in Other with beige walls, slate floors, a ribbon fireplace and a brick fireplace surround.
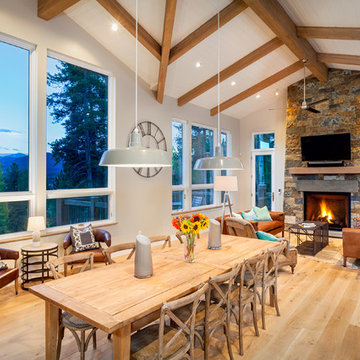
Pinnacle Mountain Homes
Photo of a country open plan dining in Denver with light hardwood floors, a standard fireplace and a stone fireplace surround.
Photo of a country open plan dining in Denver with light hardwood floors, a standard fireplace and a stone fireplace surround.
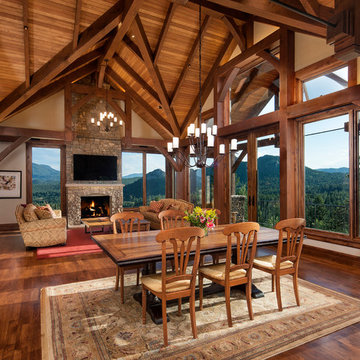
Design ideas for a country open plan dining in Denver with beige walls and dark hardwood floors.
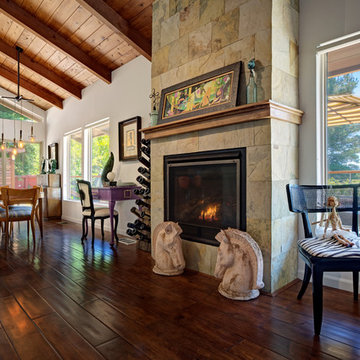
Mitchell Shenker
Large country open plan dining in Atlanta with white walls, dark hardwood floors, a standard fireplace, a stone fireplace surround and brown floor.
Large country open plan dining in Atlanta with white walls, dark hardwood floors, a standard fireplace, a stone fireplace surround and brown floor.
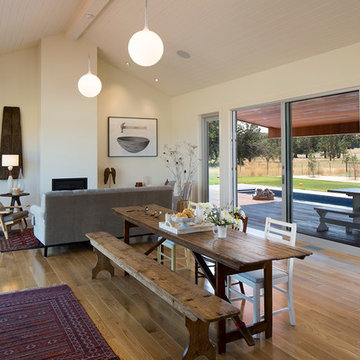
Design ideas for a country open plan dining in San Francisco with yellow walls, medium hardwood floors and brown floor.
Country Dining Room Design Ideas
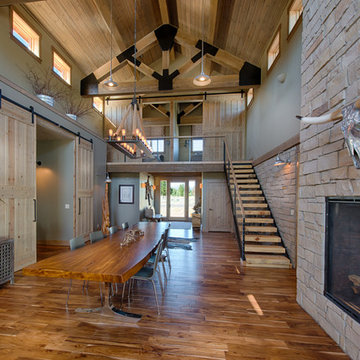
(c)2014 Gary Ertter
Inspiration for a country open plan dining in Boise with grey walls, medium hardwood floors, a standard fireplace and a stone fireplace surround.
Inspiration for a country open plan dining in Boise with grey walls, medium hardwood floors, a standard fireplace and a stone fireplace surround.
2
