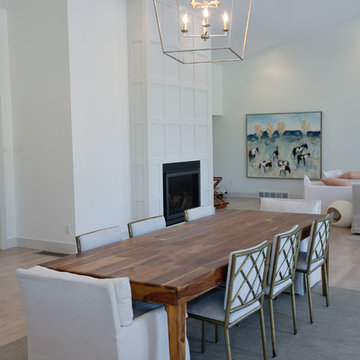Country Dining Room Design Ideas
Refine by:
Budget
Sort by:Popular Today
61 - 80 of 1,067 photos
Item 1 of 4
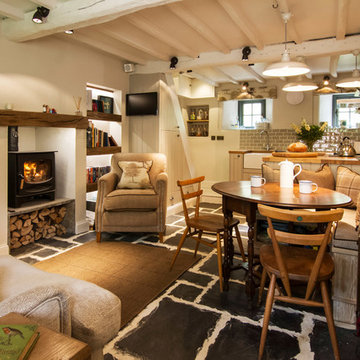
Inspiration for a small country dining room in Cornwall with beige walls, a wood stove, a plaster fireplace surround and black floor.
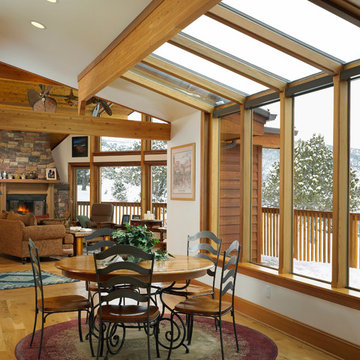
Country dining room in Tokyo Suburbs with white walls, medium hardwood floors, a wood stove, a brick fireplace surround and brown floor.
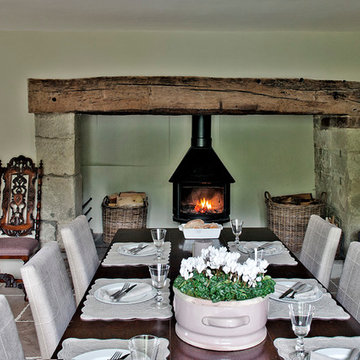
Polly Eltes
Design ideas for a large country dining room in Gloucestershire with limestone floors, a wood stove, a stone fireplace surround and green walls.
Design ideas for a large country dining room in Gloucestershire with limestone floors, a wood stove, a stone fireplace surround and green walls.
Find the right local pro for your project
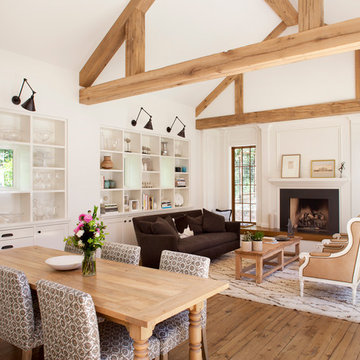
This is an example of a large country open plan dining in Other with white walls and medium hardwood floors.
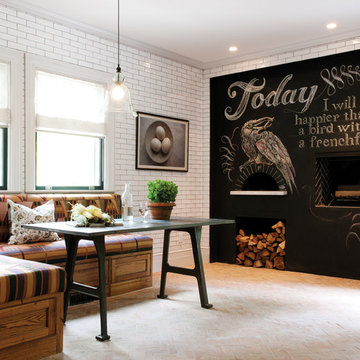
A corner bench, handcrafted from Reclaimed Chestnut, offers storage below and prime seating next to a custom pizza oven painted with chalkboard paint.
Photo Credit: Crown Point Cabinetry
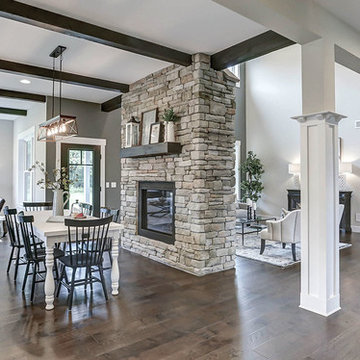
This grand 2-story home with first-floor owner’s suite includes a 3-car garage with spacious mudroom entry complete with built-in lockers. A stamped concrete walkway leads to the inviting front porch. Double doors open to the foyer with beautiful hardwood flooring that flows throughout the main living areas on the 1st floor. Sophisticated details throughout the home include lofty 10’ ceilings on the first floor and farmhouse door and window trim and baseboard. To the front of the home is the formal dining room featuring craftsman style wainscoting with chair rail and elegant tray ceiling. Decorative wooden beams adorn the ceiling in the kitchen, sitting area, and the breakfast area. The well-appointed kitchen features stainless steel appliances, attractive cabinetry with decorative crown molding, Hanstone countertops with tile backsplash, and an island with Cambria countertop. The breakfast area provides access to the spacious covered patio. A see-thru, stone surround fireplace connects the breakfast area and the airy living room. The owner’s suite, tucked to the back of the home, features a tray ceiling, stylish shiplap accent wall, and an expansive closet with custom shelving. The owner’s bathroom with cathedral ceiling includes a freestanding tub and custom tile shower. Additional rooms include a study with cathedral ceiling and rustic barn wood accent wall and a convenient bonus room for additional flexible living space. The 2nd floor boasts 3 additional bedrooms, 2 full bathrooms, and a loft that overlooks the living room.
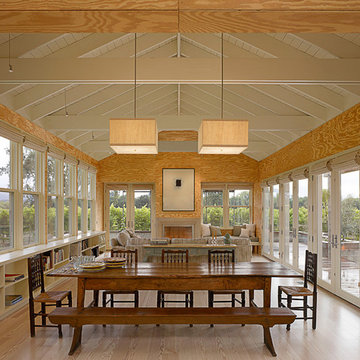
Photography by Cesar Rubio
Design ideas for a country open plan dining in San Francisco.
Design ideas for a country open plan dining in San Francisco.
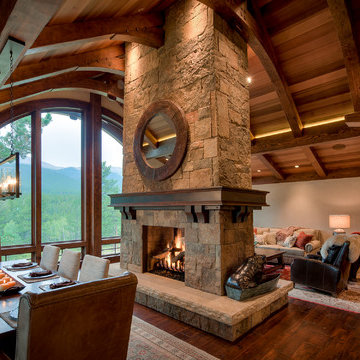
Photo of a large country open plan dining in Denver with beige walls, dark hardwood floors, a two-sided fireplace, a stone fireplace surround and brown floor.
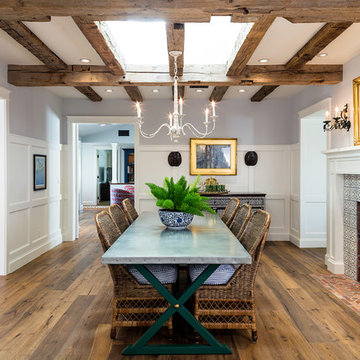
Country separate dining room in Other with multi-coloured walls, medium hardwood floors, a standard fireplace, a tile fireplace surround and brown floor.
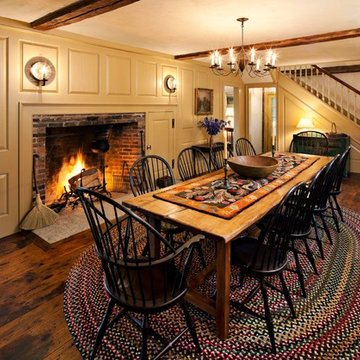
The Dining Room was restored to its original appearance with new custom paneling and reclaimed antique pine flooring.
Robert Benson Photography
Design ideas for an expansive country separate dining room in New York with medium hardwood floors, a standard fireplace and a brick fireplace surround.
Design ideas for an expansive country separate dining room in New York with medium hardwood floors, a standard fireplace and a brick fireplace surround.
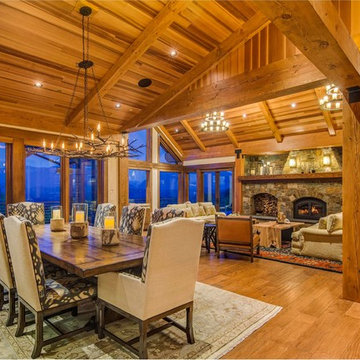
This is an example of a large country open plan dining in Seattle with a standard fireplace and a stone fireplace surround.
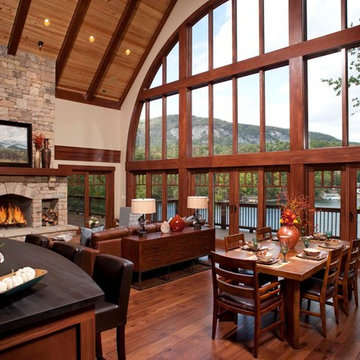
This is an example of a large country open plan dining in Other with medium hardwood floors, beige walls, a standard fireplace, a stone fireplace surround and brown floor.
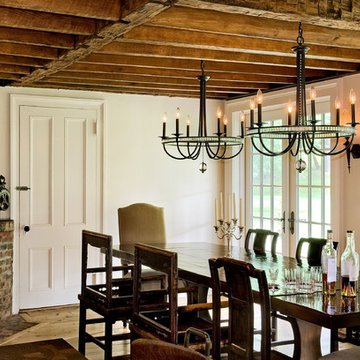
Renovated kitchen in old home with low ceilings.
Dining room.
Photography: Rob Karosis
Inspiration for a country dining room in New York with white walls, a corner fireplace and a brick fireplace surround.
Inspiration for a country dining room in New York with white walls, a corner fireplace and a brick fireplace surround.
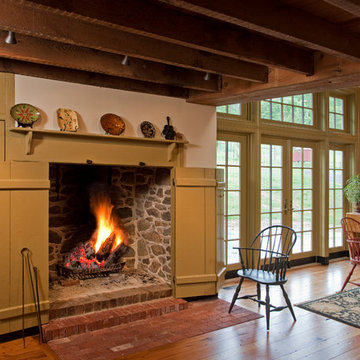
Design ideas for a country kitchen/dining combo in Philadelphia with white walls and medium hardwood floors.
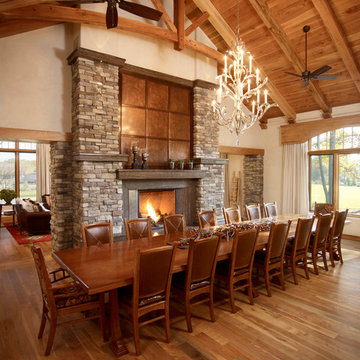
Inspiration for a country dining room in Toronto with beige walls, medium hardwood floors, a standard fireplace and a stone fireplace surround.
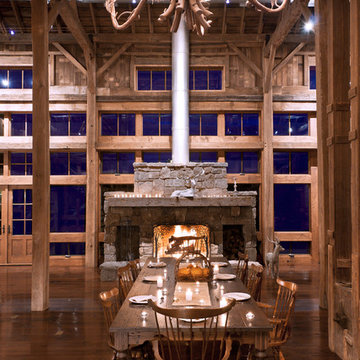
This project salvages a historic German-style bank barn that fell into serious decay and readapts it into a private family entertainment space. The barn had to be straightened, stabilized, and moved to a new location off the road as required by local zoning. Design plans maintain the integrity of the bank barn and reuses lumber. The traditional details juxtapose modern amenities including two bedrooms, two loft-style dayrooms, a large kitchen for entertaining, dining room, and family room with stone fireplace. Finishes are exposed throughout. A highlight is a two-level porch: one covered, one screened. The backside of the barn provides privacy and the perfect place to relax and enjoy full, unobstructed views of the property.
Photos by Cesar Lujan
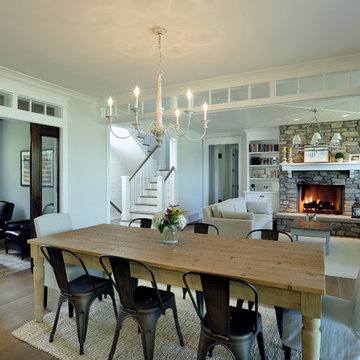
Builder: Boone Construction
Photographer: M-Buck Studio
This lakefront farmhouse skillfully fits four bedrooms and three and a half bathrooms in this carefully planned open plan. The symmetrical front façade sets the tone by contrasting the earthy textures of shake and stone with a collection of crisp white trim that run throughout the home. Wrapping around the rear of this cottage is an expansive covered porch designed for entertaining and enjoying shaded Summer breezes. A pair of sliding doors allow the interior entertaining spaces to open up on the covered porch for a seamless indoor to outdoor transition.
The openness of this compact plan still manages to provide plenty of storage in the form of a separate butlers pantry off from the kitchen, and a lakeside mudroom. The living room is centrally located and connects the master quite to the home’s common spaces. The master suite is given spectacular vistas on three sides with direct access to the rear patio and features two separate closets and a private spa style bath to create a luxurious master suite. Upstairs, you will find three additional bedrooms, one of which a private bath. The other two bedrooms share a bath that thoughtfully provides privacy between the shower and vanity.
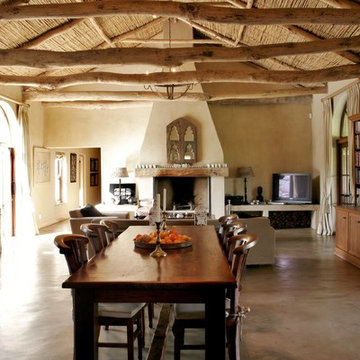
This is the farmhouse that I designed and built in Franschhoek, South Africa on a 12 hectare old vineyard. It was the start of my 3D visualisation & design activities and have since grown and built my business in The Netherlands.
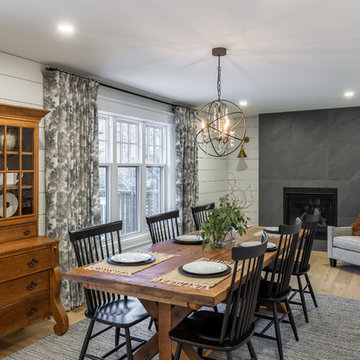
James C Lee Photography
Photo of a country dining room in Toronto with white walls, light hardwood floors, a standard fireplace, a tile fireplace surround and brown floor.
Photo of a country dining room in Toronto with white walls, light hardwood floors, a standard fireplace, a tile fireplace surround and brown floor.
Country Dining Room Design Ideas
4
