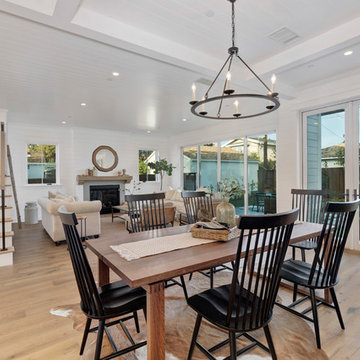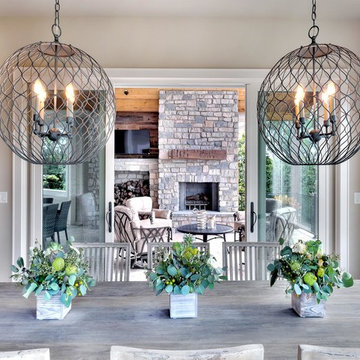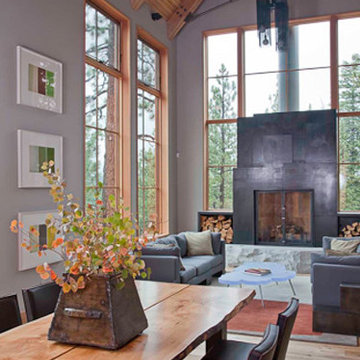Country Dining Room Design Ideas
Refine by:
Budget
Sort by:Popular Today
61 - 80 of 1,064 photos
Item 1 of 4
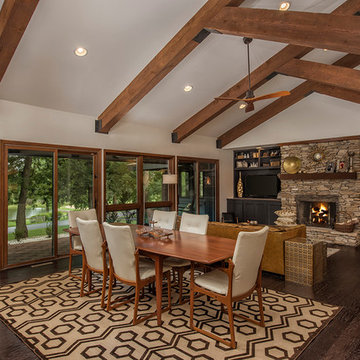
Randy Colwell
Country open plan dining in Other with white walls and dark hardwood floors.
Country open plan dining in Other with white walls and dark hardwood floors.
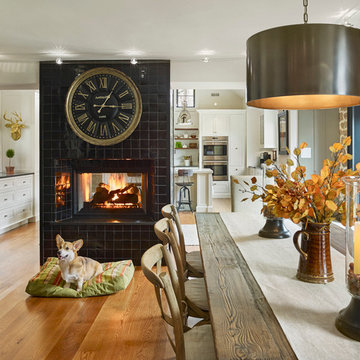
Design Build by Sullivan Building & Design Group. Custom Cabinetry by Cider Press Woodworks. Photographer: Todd Mason / Halkin Mason Photography
Inspiration for a large country kitchen/dining combo in Philadelphia with white walls, medium hardwood floors, a two-sided fireplace and a tile fireplace surround.
Inspiration for a large country kitchen/dining combo in Philadelphia with white walls, medium hardwood floors, a two-sided fireplace and a tile fireplace surround.
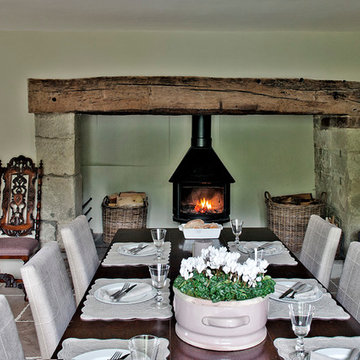
Polly Eltes
Design ideas for a large country dining room in Gloucestershire with limestone floors, a wood stove, a stone fireplace surround and green walls.
Design ideas for a large country dining room in Gloucestershire with limestone floors, a wood stove, a stone fireplace surround and green walls.
Find the right local pro for your project
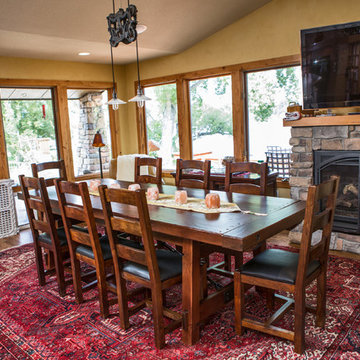
Large country kitchen/dining combo in Denver with yellow walls, dark hardwood floors, a standard fireplace, a stone fireplace surround and brown floor.
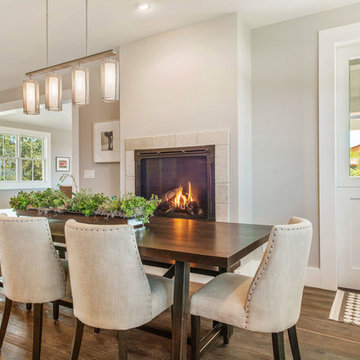
Beautiful open plan Napa Farmhouse with a kitchen fireplace, white oak wire brushed floors, views. limestone tile, custom alder table with steel base, dutch door, hammerton light
Open Homes Photography
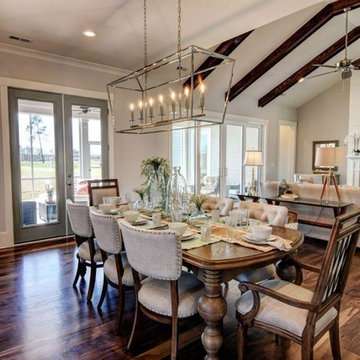
This Parade of Homes model home was captured by Unique Media and Design. I staged each decor item with the help of my assistants Katie, Courtney and Melissa for 70 West Builders.
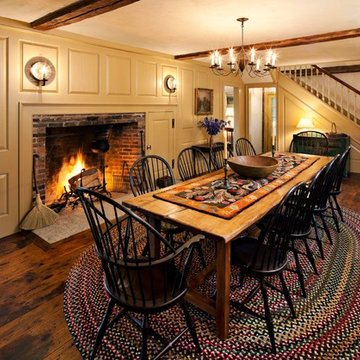
The Dining Room was restored to its original appearance with new custom paneling and reclaimed antique pine flooring.
Robert Benson Photography
Design ideas for an expansive country separate dining room in New York with medium hardwood floors, a standard fireplace and a brick fireplace surround.
Design ideas for an expansive country separate dining room in New York with medium hardwood floors, a standard fireplace and a brick fireplace surround.
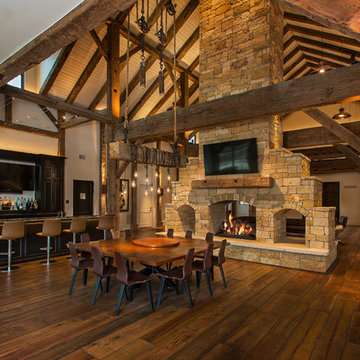
The lighting design in this rustic barn with a modern design was the designed and built by lighting designer Mike Moss. This was not only a dream to shoot because of my love for rustic architecture but also because the lighting design was so well done it was a ease to capture. Photography by Vernon Wentz of Ad Imagery
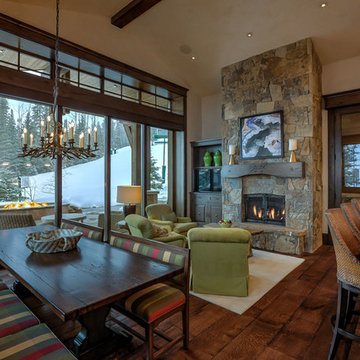
The fireplace in the family room is an inviting addition to the home.
Expansive country kitchen/dining combo in Salt Lake City with beige walls, medium hardwood floors, a two-sided fireplace and a stone fireplace surround.
Expansive country kitchen/dining combo in Salt Lake City with beige walls, medium hardwood floors, a two-sided fireplace and a stone fireplace surround.
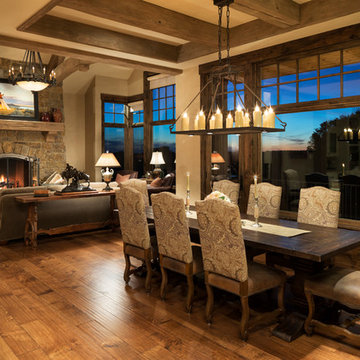
James Kruger, LandMark Photography,
Peter Eskuche, AIA, Eskuche Design,
Sharon Seitz, HISTORIC studio, Interior Design
Expansive country open plan dining in Minneapolis with beige walls and medium hardwood floors.
Expansive country open plan dining in Minneapolis with beige walls and medium hardwood floors.
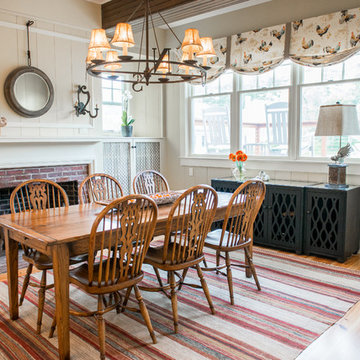
Kristina O'Brien Photography
This is an example of a country dining room in Portland Maine with white walls, medium hardwood floors, a standard fireplace and a brick fireplace surround.
This is an example of a country dining room in Portland Maine with white walls, medium hardwood floors, a standard fireplace and a brick fireplace surround.
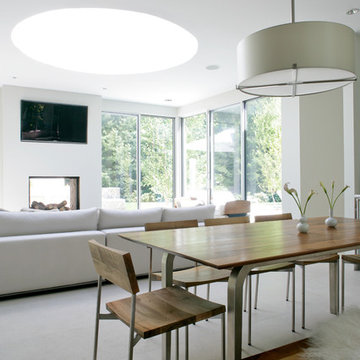
The kitchen and breakfast area are kept simple and modern, featuring glossy flat panel cabinets, modern appliances and finishes, as well as warm woods. The dining area was also given a modern feel, but we incorporated strong bursts of red-orange accents. The organic wooden table, modern dining chairs, and artisan lighting all come together to create an interesting and picturesque interior.
Project Location: The Hamptons. Project designed by interior design firm, Betty Wasserman Art & Interiors. From their Chelsea base, they serve clients in Manhattan and throughout New York City, as well as across the tri-state area and in The Hamptons.
For more about Betty Wasserman, click here: https://www.bettywasserman.com/
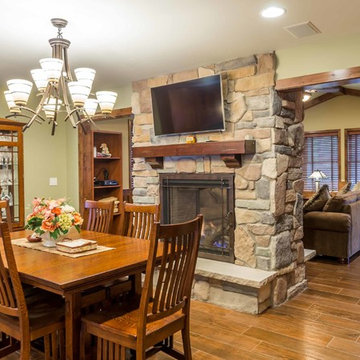
This 1960s split-level has a new Family Room addition in front of the existing home, with a total gut remodel of the existing Kitchen/Living/Dining spaces. The spacious Kitchen boasts a generous curved stone-clad island and plenty of custom cabinetry. The Kitchen opens to a large eat-in Dining Room, with a walk-around stone double-sided fireplace between Dining and the new Family room. The stone accent at the island, gorgeous stained wood cabinetry, and wood trim highlight the rustic charm of this home.
Photography by Kmiecik Imagery.
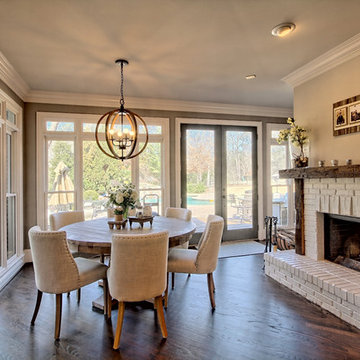
Remodel by CSI Kitchen & Bath Studio. Photography by Kurtis Miller Photography.
Design ideas for a country dining room in Atlanta with grey walls, medium hardwood floors, a two-sided fireplace and a brick fireplace surround.
Design ideas for a country dining room in Atlanta with grey walls, medium hardwood floors, a two-sided fireplace and a brick fireplace surround.
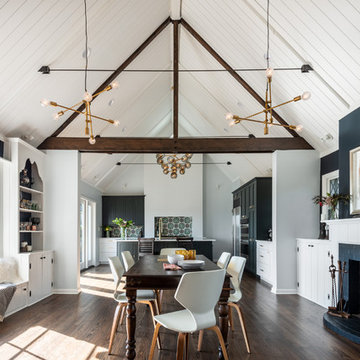
Photos by Andrew Giammarco Photography.
Large country open plan dining in Seattle with dark hardwood floors, a standard fireplace, blue walls, a brick fireplace surround and brown floor.
Large country open plan dining in Seattle with dark hardwood floors, a standard fireplace, blue walls, a brick fireplace surround and brown floor.
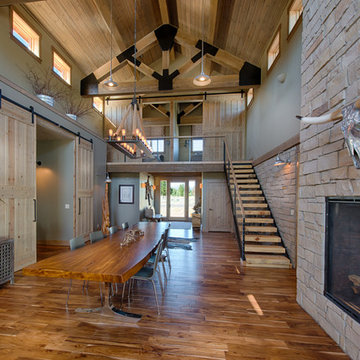
(c)2014 Gary Ertter
Inspiration for a country open plan dining in Boise with grey walls, medium hardwood floors, a standard fireplace and a stone fireplace surround.
Inspiration for a country open plan dining in Boise with grey walls, medium hardwood floors, a standard fireplace and a stone fireplace surround.
Country Dining Room Design Ideas
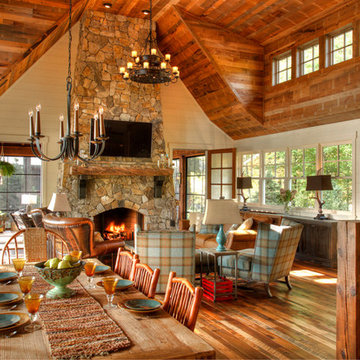
Design ideas for a large country separate dining room in Minneapolis with white walls, dark hardwood floors, a standard fireplace, a stone fireplace surround and brown floor.
4
