Country Dining Room Design Ideas with a Brick Fireplace Surround
Refine by:
Budget
Sort by:Popular Today
81 - 100 of 447 photos
Item 1 of 3
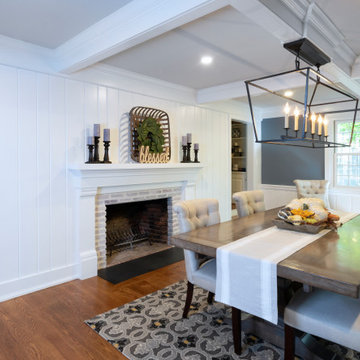
We call this dining room modern-farmhouse-chic! As the focal point of the room, the fireplace was the perfect space for an accent wall. We white-washed the fireplace’s brick and added a white surround and mantle and finished the wall with white shiplap. We also added the same shiplap as wainscoting to the other walls. A special feature of this room is the coffered ceiling. We recessed the chandelier directly into the beam for a clean, seamless look.
This farmhouse style home in West Chester is the epitome of warmth and welcoming. We transformed this house’s original dark interior into a light, bright sanctuary. From installing brand new red oak flooring throughout the first floor to adding horizontal shiplap to the ceiling in the family room, we really enjoyed working with the homeowners on every aspect of each room. A special feature is the coffered ceiling in the dining room. We recessed the chandelier directly into the beams, for a clean, seamless look. We maximized the space in the white and chrome galley kitchen by installing a lot of custom storage. The pops of blue throughout the first floor give these room a modern touch.
Rudloff Custom Builders has won Best of Houzz for Customer Service in 2014, 2015 2016, 2017 and 2019. We also were voted Best of Design in 2016, 2017, 2018, 2019 which only 2% of professionals receive. Rudloff Custom Builders has been featured on Houzz in their Kitchen of the Week, What to Know About Using Reclaimed Wood in the Kitchen as well as included in their Bathroom WorkBook article. We are a full service, certified remodeling company that covers all of the Philadelphia suburban area. This business, like most others, developed from a friendship of young entrepreneurs who wanted to make a difference in their clients’ lives, one household at a time. This relationship between partners is much more than a friendship. Edward and Stephen Rudloff are brothers who have renovated and built custom homes together paying close attention to detail. They are carpenters by trade and understand concept and execution. Rudloff Custom Builders will provide services for you with the highest level of professionalism, quality, detail, punctuality and craftsmanship, every step of the way along our journey together.
Specializing in residential construction allows us to connect with our clients early in the design phase to ensure that every detail is captured as you imagined. One stop shopping is essentially what you will receive with Rudloff Custom Builders from design of your project to the construction of your dreams, executed by on-site project managers and skilled craftsmen. Our concept: envision our client’s ideas and make them a reality. Our mission: CREATING LIFETIME RELATIONSHIPS BUILT ON TRUST AND INTEGRITY.
Photo Credit: Linda McManus Images
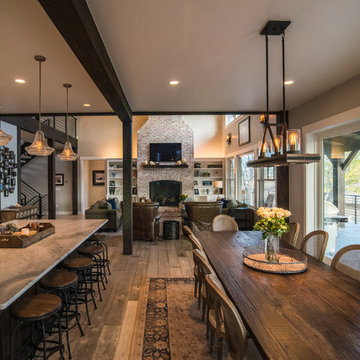
Design ideas for a mid-sized country open plan dining in Denver with grey walls, light hardwood floors, a standard fireplace, a brick fireplace surround and beige floor.
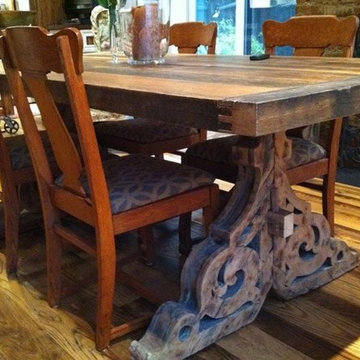
Small country dining room in Philadelphia with medium hardwood floors, a standard fireplace, a brick fireplace surround and brown floor.
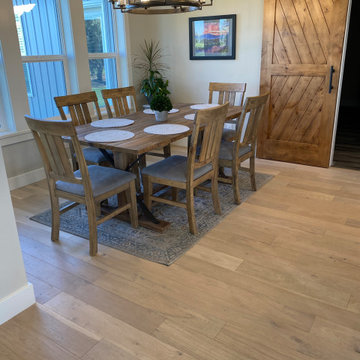
Hawthorne Oak – The Novella Hardwood Collection feature our slice-cut style, with boards that have been lightly sculpted by hand, with detailed coloring. This versatile collection was designed to fit any design scheme and compliment any lifestyle.
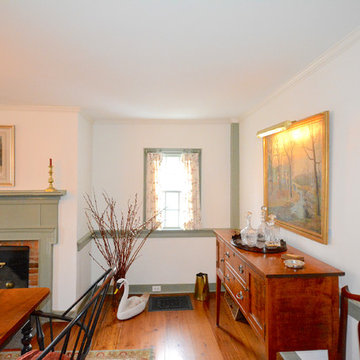
Traditional early American dining room in historic New England village residence. Photo credit: Emily Curtis-Murphy.
Design ideas for a mid-sized country separate dining room in New York with white walls, medium hardwood floors, a standard fireplace and a brick fireplace surround.
Design ideas for a mid-sized country separate dining room in New York with white walls, medium hardwood floors, a standard fireplace and a brick fireplace surround.
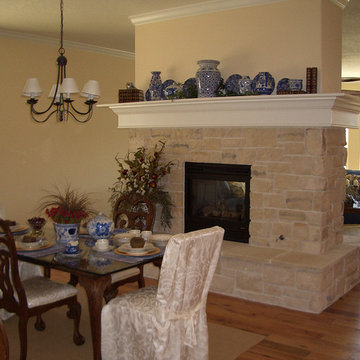
Custom Mantel, Stone Fireplace, Hardwood Flooring, Formal Dining room, Open Space Concept, Double Sided Fireplace.
Design ideas for a large country kitchen/dining combo in San Diego with beige walls, medium hardwood floors, a two-sided fireplace, a brick fireplace surround and brown floor.
Design ideas for a large country kitchen/dining combo in San Diego with beige walls, medium hardwood floors, a two-sided fireplace, a brick fireplace surround and brown floor.
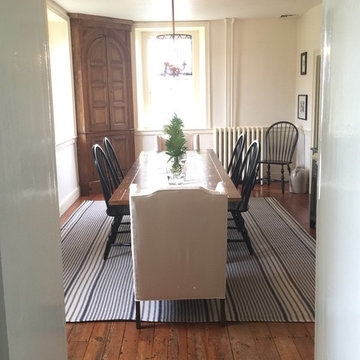
Mid-sized country separate dining room in Philadelphia with white walls, medium hardwood floors, a corner fireplace, a brick fireplace surround and grey floor.

Having worked ten years in hospitality, I understand the challenges of restaurant operation and how smart interior design can make a huge difference in overcoming them.
This once country cottage café needed a facelift to bring it into the modern day but we honoured its already beautiful features by stripping back the lack lustre walls to expose the original brick work and constructing dark paneling to contrast.
The rustic bar was made out of 100 year old floorboards and the shelves and lighting fixtures were created using hand-soldered scaffold pipe for an industrial edge. The old front of house bar was repurposed to make bespoke banquet seating with storage, turning the high traffic hallway area from an avoid zone for couples to an enviable space for groups.
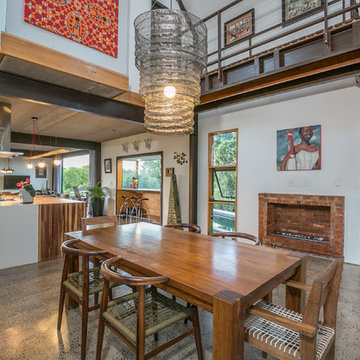
This is an example of a country open plan dining in Other with white walls, a ribbon fireplace, a brick fireplace surround and multi-coloured floor.
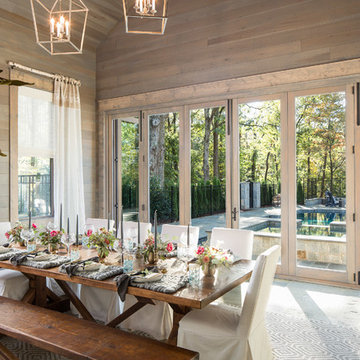
Amazing front porch of a modern farmhouse built by Steve Powell Homes (www.stevepowellhomes.com). Photo Credit: David Cannon Photography (www.davidcannonphotography.com)
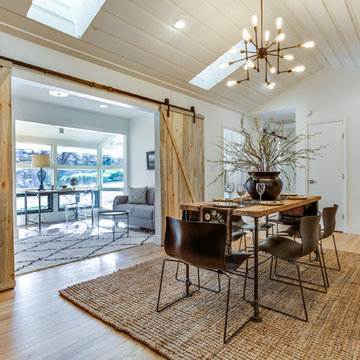
Photo of a mid-sized country kitchen/dining combo in Dallas with white walls, light hardwood floors, beige floor, a standard fireplace and a brick fireplace surround.
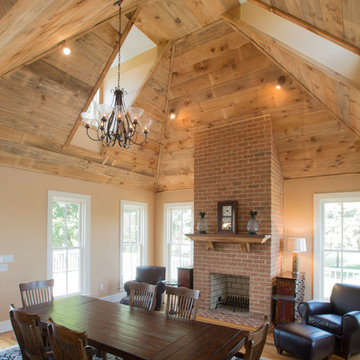
Bill McAllen
Photo of a country dining room in Baltimore with medium hardwood floors, a standard fireplace and a brick fireplace surround.
Photo of a country dining room in Baltimore with medium hardwood floors, a standard fireplace and a brick fireplace surround.
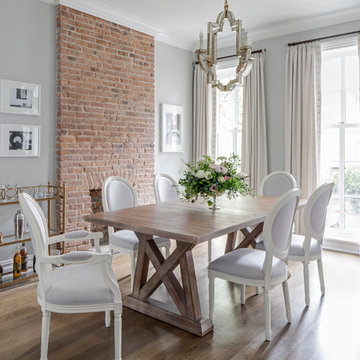
The gut renovation of this historic home included interior an exterior work: new HVAC, electrical, plumbing, doors & windows and custom millwork. This beautiful home was published on Rue Magazine.
http://ruemag.com/home-tour-2/historic-charm-meets-contemporary-elegance-in-jersey-city-nj
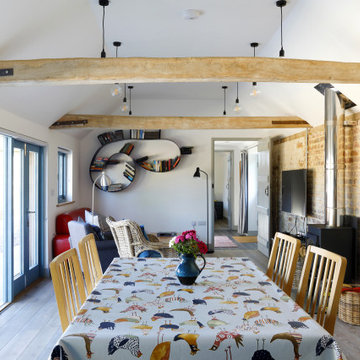
converted farm building into self catered holiday home.
Mid-sized country dining room in Sussex with multi-coloured walls, medium hardwood floors, a wood stove, a brick fireplace surround, brown floor, exposed beam and brick walls.
Mid-sized country dining room in Sussex with multi-coloured walls, medium hardwood floors, a wood stove, a brick fireplace surround, brown floor, exposed beam and brick walls.
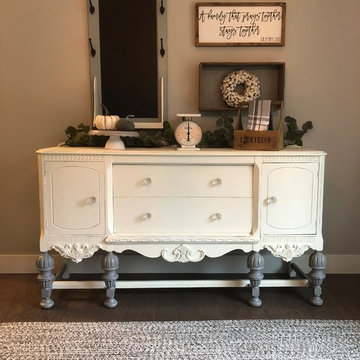
Design ideas for a large country kitchen/dining combo in Other with grey walls, dark hardwood floors, a standard fireplace, a brick fireplace surround and brown floor.
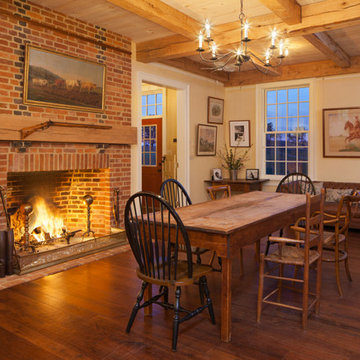
David Lena Photography
Photo of a large country open plan dining in Baltimore with dark hardwood floors, a standard fireplace, a brick fireplace surround and yellow walls.
Photo of a large country open plan dining in Baltimore with dark hardwood floors, a standard fireplace, a brick fireplace surround and yellow walls.
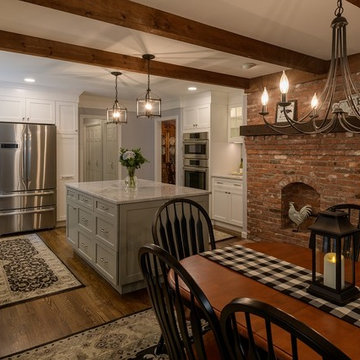
John Hession
This is an example of a mid-sized country kitchen/dining combo in Boston with dark hardwood floors, grey walls, a standard fireplace, a brick fireplace surround and brown floor.
This is an example of a mid-sized country kitchen/dining combo in Boston with dark hardwood floors, grey walls, a standard fireplace, a brick fireplace surround and brown floor.
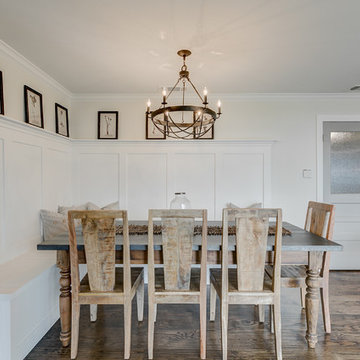
Large dining nook with built in bench, gray pantry door and hardwood flooring.
This is an example of a large country kitchen/dining combo in Dallas with white walls, medium hardwood floors, a corner fireplace, a brick fireplace surround and brown floor.
This is an example of a large country kitchen/dining combo in Dallas with white walls, medium hardwood floors, a corner fireplace, a brick fireplace surround and brown floor.
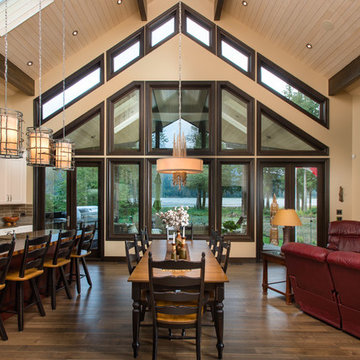
Easy main floor living, including design considerations like wide walkways in kitchen, efficient work triangle, close proximity to powder room and laundry.
Greatroom concept perfect for entertaining family and friends; vaulted ceilings offer additional scale and size.
Excellent integration of kitchen, centralized dining, indoor-seating and large outdoor covered deck.
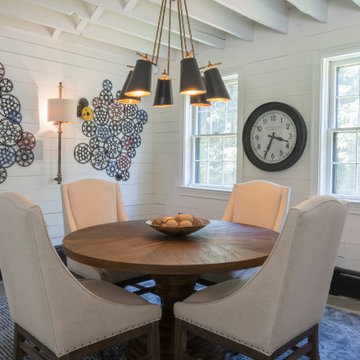
Open space living room with home bar pool table, eating and sitting areas. Oyster Bay, NY.
Photo of an expansive country dining room in New York with slate floors, a standard fireplace and a brick fireplace surround.
Photo of an expansive country dining room in New York with slate floors, a standard fireplace and a brick fireplace surround.
Country Dining Room Design Ideas with a Brick Fireplace Surround
5