Country Dining Room Design Ideas with a Brick Fireplace Surround
Refine by:
Budget
Sort by:Popular Today
101 - 120 of 447 photos
Item 1 of 3
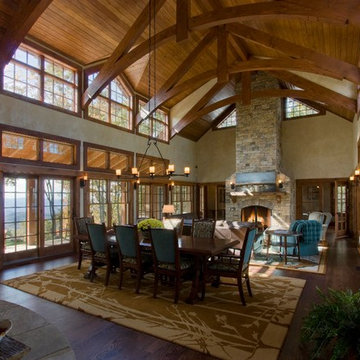
J Weiland
Inspiration for a large country open plan dining in Boston with beige walls, dark hardwood floors, a standard fireplace and a brick fireplace surround.
Inspiration for a large country open plan dining in Boston with beige walls, dark hardwood floors, a standard fireplace and a brick fireplace surround.
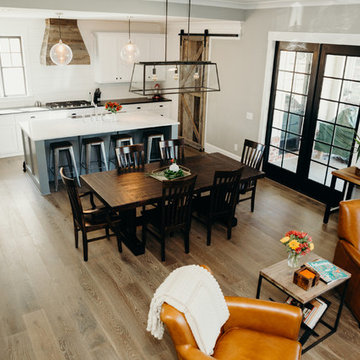
Family oriented farmhouse with board and batten siding, shaker style cabinetry, brick accents, and hardwood floors. Separate entrance from garage leading to a functional, one-bedroom in-law suite.
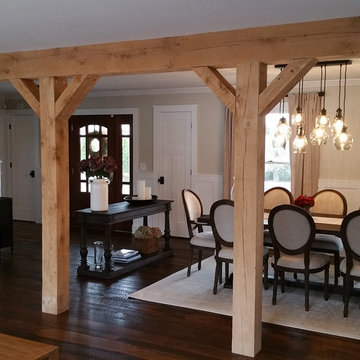
Devin
Inspiration for a mid-sized country open plan dining in New York with beige walls, dark hardwood floors, a standard fireplace and a brick fireplace surround.
Inspiration for a mid-sized country open plan dining in New York with beige walls, dark hardwood floors, a standard fireplace and a brick fireplace surround.
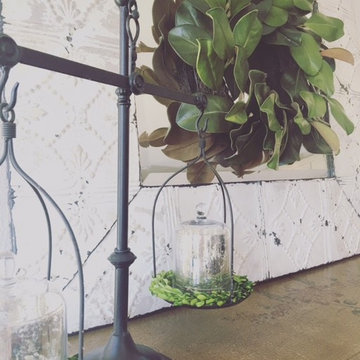
HVI
Mid-sized country separate dining room in Los Angeles with grey walls, medium hardwood floors, a standard fireplace and a brick fireplace surround.
Mid-sized country separate dining room in Los Angeles with grey walls, medium hardwood floors, a standard fireplace and a brick fireplace surround.
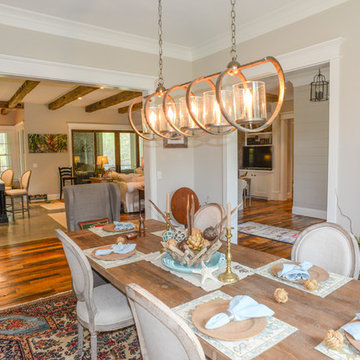
Inspiration for a mid-sized country open plan dining in Charleston with dark hardwood floors, a standard fireplace and a brick fireplace surround.
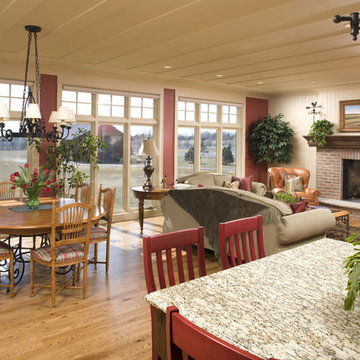
Dura Supreme Cabinetry buffet, Big Woods white oak flooring, Marvin Windows. | Photography: Landmark Photography
Photo of a large country open plan dining in Minneapolis with red walls, light hardwood floors, a standard fireplace and a brick fireplace surround.
Photo of a large country open plan dining in Minneapolis with red walls, light hardwood floors, a standard fireplace and a brick fireplace surround.
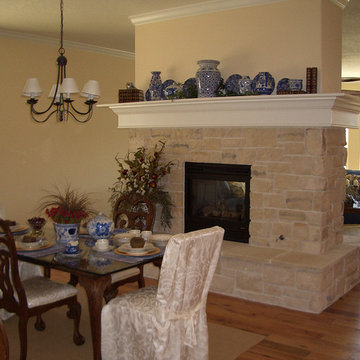
Custom Mantel, Stone Fireplace, Hardwood Flooring, Formal Dining room, Open Space Concept, Double Sided Fireplace.
Design ideas for a large country kitchen/dining combo in San Diego with beige walls, medium hardwood floors, a two-sided fireplace, a brick fireplace surround and brown floor.
Design ideas for a large country kitchen/dining combo in San Diego with beige walls, medium hardwood floors, a two-sided fireplace, a brick fireplace surround and brown floor.
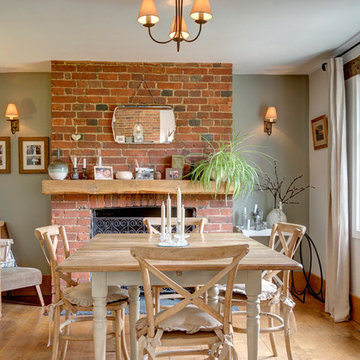
Design ideas for a mid-sized country separate dining room in Kent with green walls, light hardwood floors, a standard fireplace, a brick fireplace surround and brown floor.
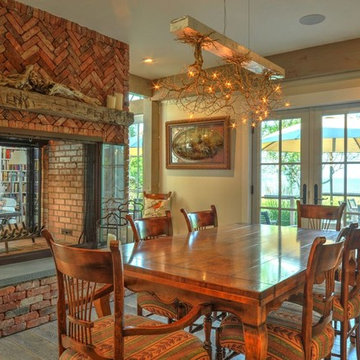
Barn House Dining Room
Chris Foster Photography
Inspiration for a large country kitchen/dining combo in Burlington with beige walls, light hardwood floors, a two-sided fireplace and a brick fireplace surround.
Inspiration for a large country kitchen/dining combo in Burlington with beige walls, light hardwood floors, a two-sided fireplace and a brick fireplace surround.
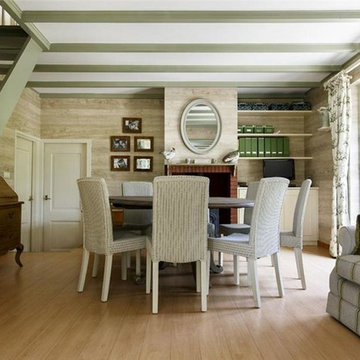
Open plan dining area of rustic hunting lodge in the Netherlands
Mid-sized country dining room in Amsterdam with beige walls, light hardwood floors, a standard fireplace and a brick fireplace surround.
Mid-sized country dining room in Amsterdam with beige walls, light hardwood floors, a standard fireplace and a brick fireplace surround.
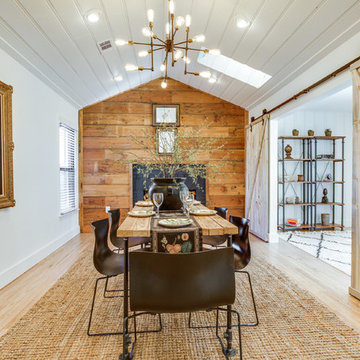
Inspiration for a mid-sized country kitchen/dining combo in Dallas with white walls, light hardwood floors, beige floor, a standard fireplace and a brick fireplace surround.
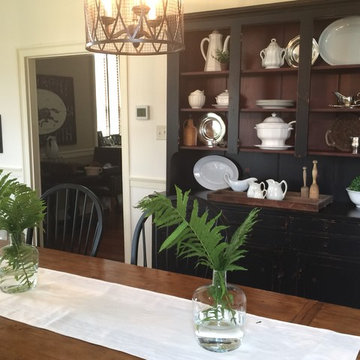
Design ideas for a mid-sized country separate dining room in Other with white walls, medium hardwood floors, a corner fireplace, a brick fireplace surround and grey floor.
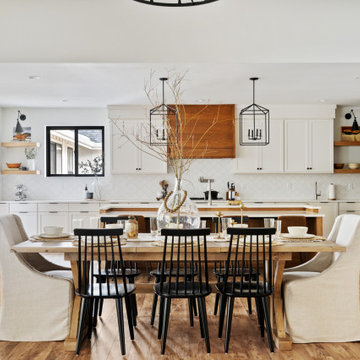
This is an example of a large country open plan dining in Portland with white walls, laminate floors, a standard fireplace, a brick fireplace surround, brown floor and vaulted.
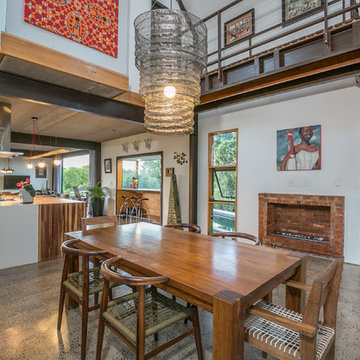
This is an example of a country open plan dining in Other with white walls, a ribbon fireplace, a brick fireplace surround and multi-coloured floor.
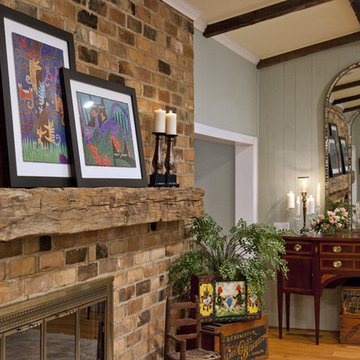
Sideboard
Country open plan dining in Charlotte with blue walls, light hardwood floors, a two-sided fireplace and a brick fireplace surround.
Country open plan dining in Charlotte with blue walls, light hardwood floors, a two-sided fireplace and a brick fireplace surround.
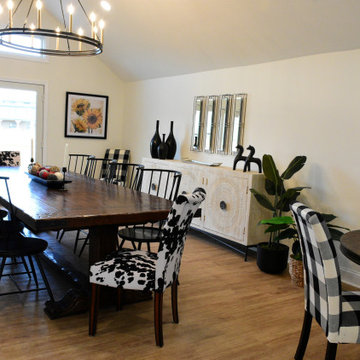
The Dining Area of this Modern Farmhouse Great Room is anchored by an oversized solid wood table with seating for 10. The white hand carved Mango Wood Buffet is an eye catching compliment to the darker finishes in the room.
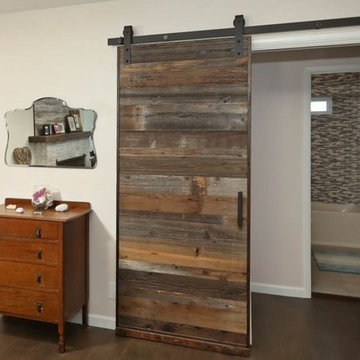
El Segundo Remodel and Addition with a Rustic Beach vibe.
We went from a 2 bedroom, 2 bath to a 3 bedroom, 3 bath. Our client wanted a rustic beach vibe. We installed privacy fencing and gates along with a very large deck in the back with a hot tub and is ready for an outdoor kitchen.
We hope our client and her two children enjoy their new home for years to come.
Tom Queally Photography
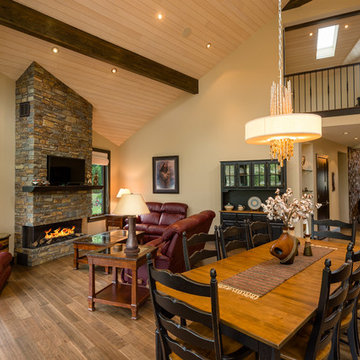
Inspiration for a large country open plan dining in Vancouver with beige walls, medium hardwood floors, a standard fireplace and a brick fireplace surround.
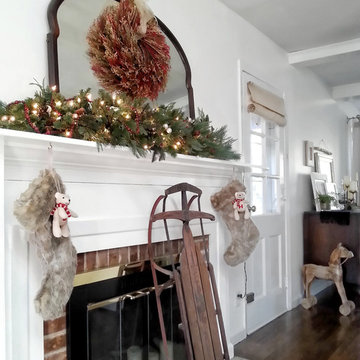
Photo of a mid-sized country kitchen/dining combo in New York with white walls, dark hardwood floors, a standard fireplace and a brick fireplace surround.
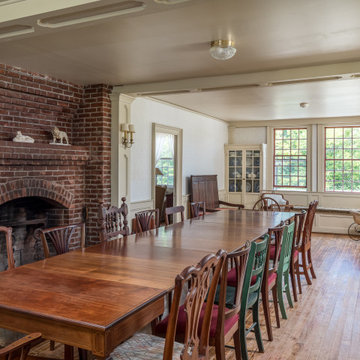
https://www.beangroup.com/homes/45-E-Andover-Road-Andover/ME/04216/AGT-2261431456-942410/index.html
Merrill House is a gracious, Early American Country Estate located in the picturesque Androscoggin River Valley, about a half hour northeast of Sunday River Ski Resort, Maine. This baronial estate, once a trophy of successful American frontier family and railroads industry publisher, Henry Varnum Poor, founder of Standard & Poor’s Corp., is comprised of a grand main house, caretaker’s house, and several barns. Entrance is through a Gothic great hall standing 30’ x 60’ and another 30’ high in the apex of its cathedral ceiling and showcases a granite hearth and mantel 12’ wide.
Owned by the same family for over 225 years, it is currently a family retreat and is available for seasonal weddings and events with the capacity to accommodate 32 overnight guests and 200 outdoor guests. Listed on the National Register of Historic Places, and heralding contributions from Frederick Law Olmsted and Stanford White, the beautiful, legacy property sits on 110 acres of fields and forest with expansive views of the scenic Ellis River Valley and Mahoosuc mountains, offering more than a half-mile of pristine river-front, private spring-fed pond and beach, and 5 acres of manicured lawns and gardens.
The historic property can be envisioned as a magnificent private residence, ski lodge, corporate retreat, hunting and fishing lodge, potential bed and breakfast, farm - with options for organic farming, commercial solar, storage or subdivision.
Showings offered by appointment.
Country Dining Room Design Ideas with a Brick Fireplace Surround
6