Country Dining Room Design Ideas with a Standard Fireplace
Refine by:
Budget
Sort by:Popular Today
201 - 220 of 1,922 photos
Item 1 of 3
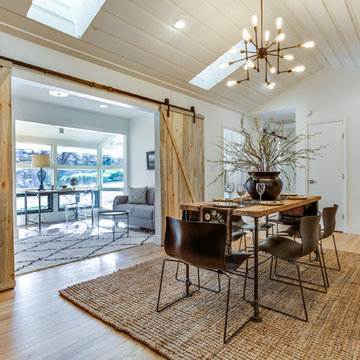
Photo of a mid-sized country kitchen/dining combo in Dallas with white walls, light hardwood floors, beige floor, a standard fireplace and a brick fireplace surround.
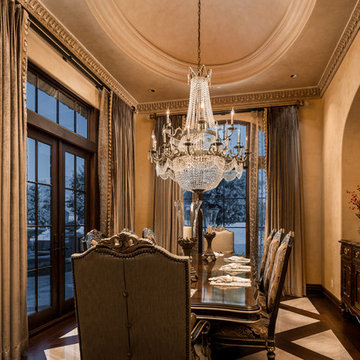
We love this formal dining room's coffered ceiling, custom chandelier, and the double entry doors.
Expansive country separate dining room in Phoenix with beige walls, dark hardwood floors, a standard fireplace, a stone fireplace surround, multi-coloured floor and coffered.
Expansive country separate dining room in Phoenix with beige walls, dark hardwood floors, a standard fireplace, a stone fireplace surround, multi-coloured floor and coffered.
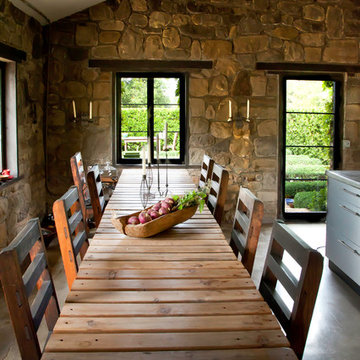
Rustic Modern stone house. House is one room.
This 120 year old one room stone cabin features real rock walls and fireplace in a simple rectangle with real handscraped exposed beams. Old concrete floor, from who knows when? The stainless steel kitchen is new, everything is under counter, there are no upper cabinets at all. Antique butcher block sits on stainless steel cabinet, and an old tire chain found on the old farm is the hanger for the cooking utensils. Concrete counters and sink. Designed by Maraya Interior Design for their best friend, Paul Hendershot, landscape designer. You can see more about this wonderful cottage on Design Santa Barbara show, featuring the designers Maraya and Auriel Entrekin.
All designed by Maraya Interior Design. From their beautiful resort town of Ojai, they serve clients in Montecito, Hope Ranch, Malibu, Westlake and Calabasas, across the tri-county areas of Santa Barbara, Ventura and Los Angeles, south to Hidden Hills- north through Solvang and more.
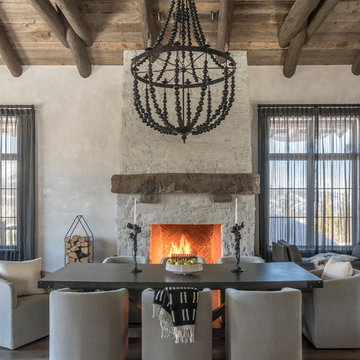
Photo of a country dining room in Other with white walls, medium hardwood floors, a standard fireplace, brown floor and a stone fireplace surround.
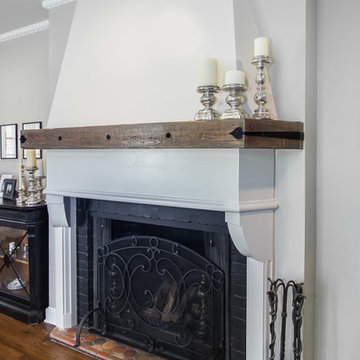
Rustic fireplace mantle ties in with hardwood flooring.
Photo of a country separate dining room in Chicago with grey walls, medium hardwood floors, a standard fireplace, a brick fireplace surround and brown floor.
Photo of a country separate dining room in Chicago with grey walls, medium hardwood floors, a standard fireplace, a brick fireplace surround and brown floor.
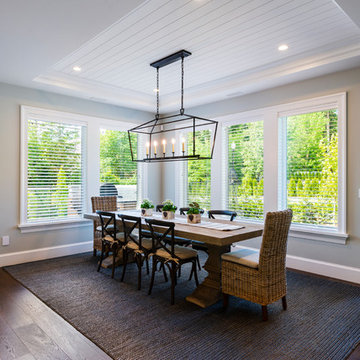
photography: Paul Grdina
Inspiration for an expansive country open plan dining in Vancouver with grey walls, medium hardwood floors, a standard fireplace, a stone fireplace surround and brown floor.
Inspiration for an expansive country open plan dining in Vancouver with grey walls, medium hardwood floors, a standard fireplace, a stone fireplace surround and brown floor.
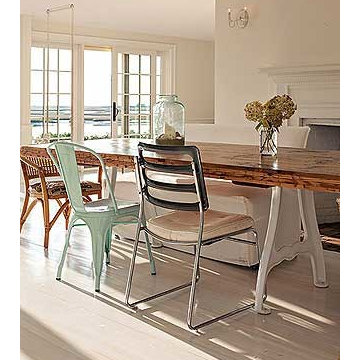
My client came to us with a request to make a contemporary meets warm and inviting 17 foot dining table using only 15 foot long, extra wide "Kingswood" boards from their 1700's attic floor. The bases are vintage cast iron circa 1900 Adam's Brothers - Providence, RI.
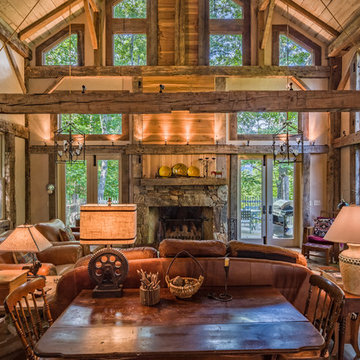
This unique home, and it's use of historic cabins that were dismantled, and then reassembled on-site, was custom designed by MossCreek. As the mountain residence for an accomplished artist, the home features abundant natural light, antique timbers and logs, and numerous spaces designed to highlight the artist's work and to serve as studios for creativity. Photos by John MacLean.
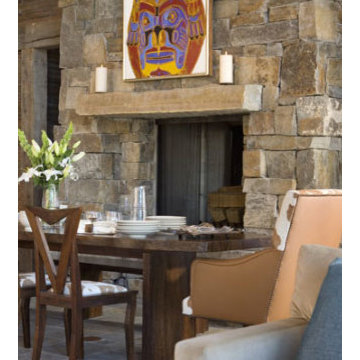
Gullens & Folotico
Photo of an expansive country open plan dining in Other with beige walls, travertine floors, a standard fireplace and a stone fireplace surround.
Photo of an expansive country open plan dining in Other with beige walls, travertine floors, a standard fireplace and a stone fireplace surround.

Rich toasted cherry with a light rustic grain that has iconic character and texture. With the Modin Collection, we have raised the bar on luxury vinyl plank. The result is a new standard in resilient flooring. Modin offers true embossed in register texture, a low sheen level, a rigid SPC core, an industry-leading wear layer, and so much more.
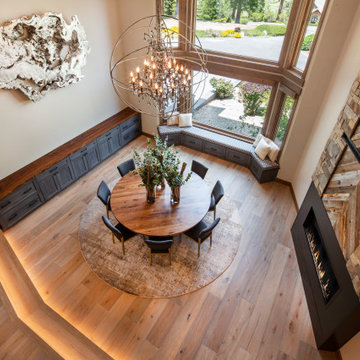
Dining room: new engineered wood floor, lighting detail on stairs, semi-custom buffet with custom live edge black walnut top, semi-custom window bench seat with upholstered cushion and pillows, two-story fireplace with metal, stone and chevron wood facade, one-of-a-kind sculpture and oversized orb chandelier
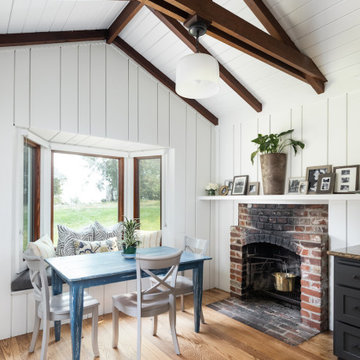
Oakland, CA: Addition and remodel to a rustic ranch home. The existing house had lovely woodwork but was dark and enclosed. The house borders on a regional park and our clients wanted to open up the space to the expansive yard, to allow views, bring in light, and modernize the spaces. New wide exterior accordion doors, with a thin screen that pulls across the opening, connect inside to outside. We retained the existing exposed redwood rafters, and repeated the pattern in the new spaces, while adding lighter materials to brighten the spaces. We positioned exterior doors for views through the whole house. Ceilings were raised and doorways repositioned to make a complicated and closed-in layout simpler and more coherent.
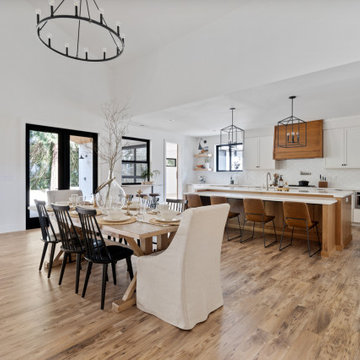
Photo of a large country open plan dining in Portland with white walls, laminate floors, a standard fireplace, a brick fireplace surround, brown floor and vaulted.
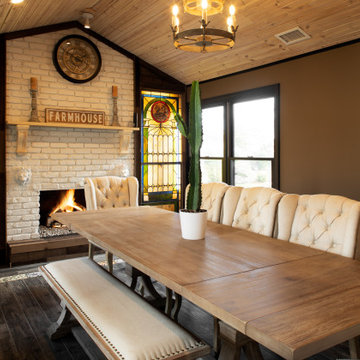
Mid-sized country separate dining room in New York with brown walls, ceramic floors, a standard fireplace, a brick fireplace surround, grey floor and vaulted.
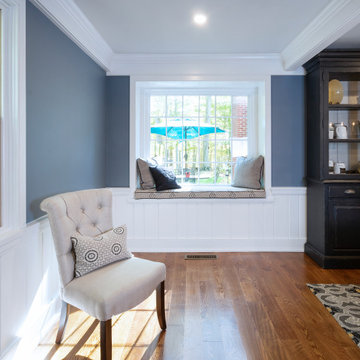
We call this dining room modern-farmhouse-chic! As the focal point of the room, the fireplace was the perfect space for an accent wall. We white-washed the fireplace’s brick and added a white surround and mantle and finished the wall with white shiplap. We also added the same shiplap as wainscoting to the other walls. A special feature of this room is the coffered ceiling. We recessed the chandelier directly into the beam for a clean, seamless look.
This farmhouse style home in West Chester is the epitome of warmth and welcoming. We transformed this house’s original dark interior into a light, bright sanctuary. From installing brand new red oak flooring throughout the first floor to adding horizontal shiplap to the ceiling in the family room, we really enjoyed working with the homeowners on every aspect of each room. A special feature is the coffered ceiling in the dining room. We recessed the chandelier directly into the beams, for a clean, seamless look. We maximized the space in the white and chrome galley kitchen by installing a lot of custom storage. The pops of blue throughout the first floor give these room a modern touch.
Rudloff Custom Builders has won Best of Houzz for Customer Service in 2014, 2015 2016, 2017 and 2019. We also were voted Best of Design in 2016, 2017, 2018, 2019 which only 2% of professionals receive. Rudloff Custom Builders has been featured on Houzz in their Kitchen of the Week, What to Know About Using Reclaimed Wood in the Kitchen as well as included in their Bathroom WorkBook article. We are a full service, certified remodeling company that covers all of the Philadelphia suburban area. This business, like most others, developed from a friendship of young entrepreneurs who wanted to make a difference in their clients’ lives, one household at a time. This relationship between partners is much more than a friendship. Edward and Stephen Rudloff are brothers who have renovated and built custom homes together paying close attention to detail. They are carpenters by trade and understand concept and execution. Rudloff Custom Builders will provide services for you with the highest level of professionalism, quality, detail, punctuality and craftsmanship, every step of the way along our journey together.
Specializing in residential construction allows us to connect with our clients early in the design phase to ensure that every detail is captured as you imagined. One stop shopping is essentially what you will receive with Rudloff Custom Builders from design of your project to the construction of your dreams, executed by on-site project managers and skilled craftsmen. Our concept: envision our client’s ideas and make them a reality. Our mission: CREATING LIFETIME RELATIONSHIPS BUILT ON TRUST AND INTEGRITY.
Photo Credit: Linda McManus Images
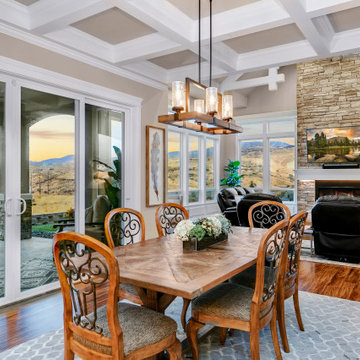
Mid-sized country open plan dining in Boise with medium hardwood floors, brown floor, beige walls, a standard fireplace and a stone fireplace surround.
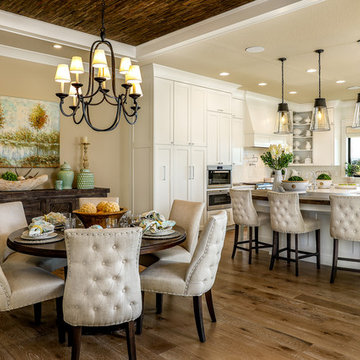
The dining area, located adjacent to the kitchen, is accented with a drop ceiling and glamorous wood ceiling detail. With a view of both the great room and golf course, the dining area is the perfect space for long conversations with family and friends.
For more photos of this project visit our website: https://wendyobrienid.com.
Photography by Valve Interactive: https://valveinteractive.com/
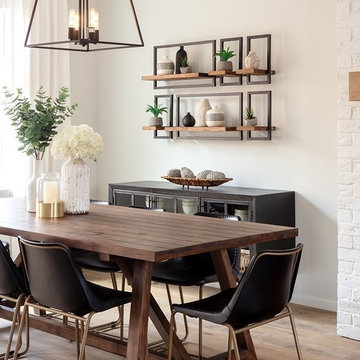
Architectural Consulting, Exterior Finishes, Interior Finishes, Showsuite
Town Home Development, Surrey BC
Park Ridge Homes, Raef Grohne Photographer
Small country open plan dining in Vancouver with white walls, laminate floors, a standard fireplace and a brick fireplace surround.
Small country open plan dining in Vancouver with white walls, laminate floors, a standard fireplace and a brick fireplace surround.
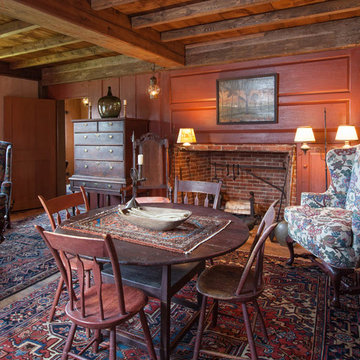
This is an example of a country dining room in Boston with red walls and a standard fireplace.
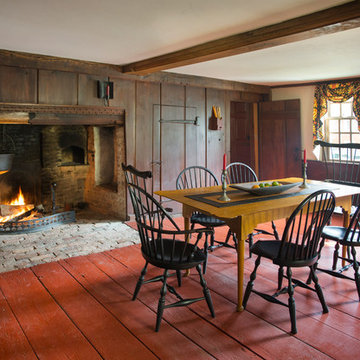
The historic restoration of this First Period Ipswich, Massachusetts home (c. 1686) was an eighteen-month project that combined exterior and interior architectural work to preserve and revitalize this beautiful home. Structurally, work included restoring the summer beam, straightening the timber frame, and adding a lean-to section. The living space was expanded with the addition of a spacious gourmet kitchen featuring countertops made of reclaimed barn wood. As is always the case with our historic renovations, we took special care to maintain the beauty and integrity of the historic elements while bringing in the comfort and convenience of modern amenities. We were even able to uncover and restore much of the original fabric of the house (the chimney, fireplaces, paneling, trim, doors, hinges, etc.), which had been hidden for years under a renovation dating back to 1746.
Winner, 2012 Mary P. Conley Award for historic home restoration and preservation
You can read more about this restoration in the Boston Globe article by Regina Cole, “A First Period home gets a second life.” http://www.bostonglobe.com/magazine/2013/10/26/couple-rebuild-their-century-home-ipswich/r2yXE5yiKWYcamoFGmKVyL/story.html
Photo Credit: Eric Roth
Country Dining Room Design Ideas with a Standard Fireplace
11