Country Dining Room Design Ideas with a Standard Fireplace
Refine by:
Budget
Sort by:Popular Today
241 - 260 of 1,926 photos
Item 1 of 3
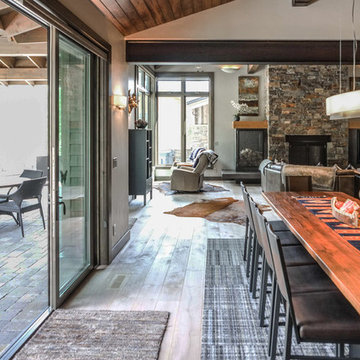
Design ideas for a mid-sized country open plan dining in Other with white walls, light hardwood floors, a standard fireplace and a stone fireplace surround.
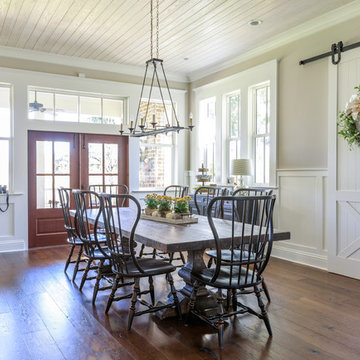
photo by Jessie Preza
Photo of a country separate dining room in Jacksonville with beige walls, medium hardwood floors, a standard fireplace and brown floor.
Photo of a country separate dining room in Jacksonville with beige walls, medium hardwood floors, a standard fireplace and brown floor.
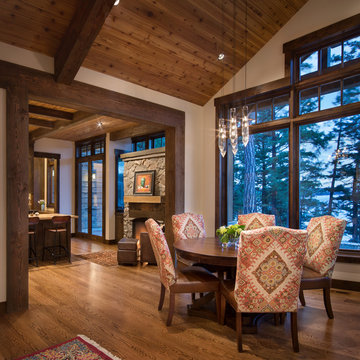
©Gibeon Photography
This is an example of a country open plan dining in Other with white walls, medium hardwood floors, a standard fireplace, a stone fireplace surround and brown floor.
This is an example of a country open plan dining in Other with white walls, medium hardwood floors, a standard fireplace, a stone fireplace surround and brown floor.
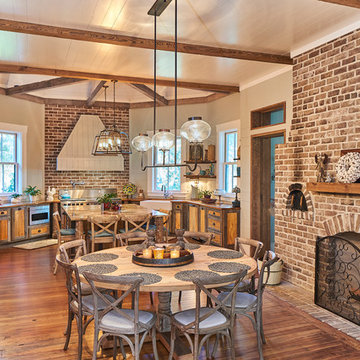
Photography by Tom Jenkins
TomJenkinsFilms.com
This is an example of a country kitchen/dining combo in Atlanta with medium hardwood floors, a standard fireplace and a brick fireplace surround.
This is an example of a country kitchen/dining combo in Atlanta with medium hardwood floors, a standard fireplace and a brick fireplace surround.
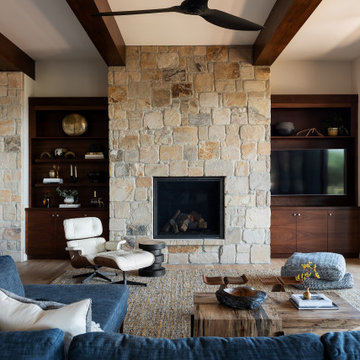
Inspiration for a large country open plan dining in Other with white walls, light hardwood floors, a standard fireplace, a stone fireplace surround and brown floor.
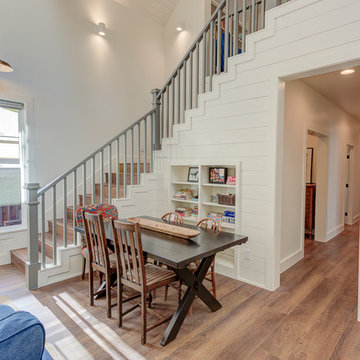
Photo of a mid-sized country dining room in Austin with white walls, dark hardwood floors, a standard fireplace, a brick fireplace surround and brown floor.
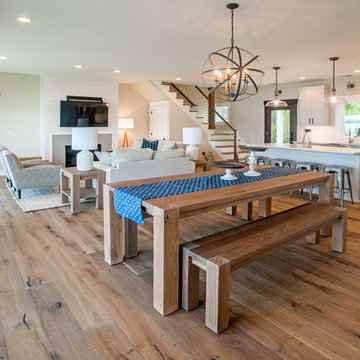
Photo of a large country open plan dining in Grand Rapids with beige walls, light hardwood floors, brown floor and a standard fireplace.

This is an example of a country dining room in Other with grey walls, dark hardwood floors, a standard fireplace, a stone fireplace surround, brown floor, exposed beam, vaulted and wood.
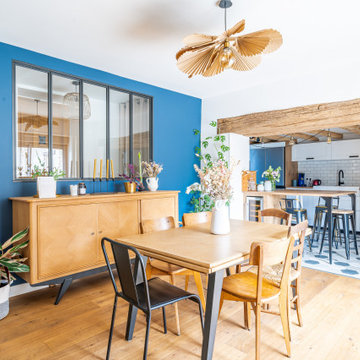
Suite à l'acquisition de ce bien, l'ensemble a été réaménagé du sol au plafond
This is an example of a mid-sized country dining room in Angers with blue walls, light hardwood floors, brown floor, exposed beam and a standard fireplace.
This is an example of a mid-sized country dining room in Angers with blue walls, light hardwood floors, brown floor, exposed beam and a standard fireplace.
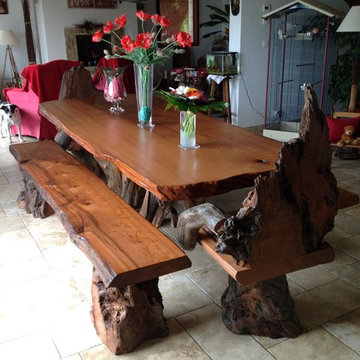
Redwood slabs are used for the table top, bench seats, and the chair seats and backs. Roots and logs are used for the bases.
Design ideas for a large country kitchen/dining combo in Nashville with white walls, ceramic floors, a standard fireplace and a stone fireplace surround.
Design ideas for a large country kitchen/dining combo in Nashville with white walls, ceramic floors, a standard fireplace and a stone fireplace surround.
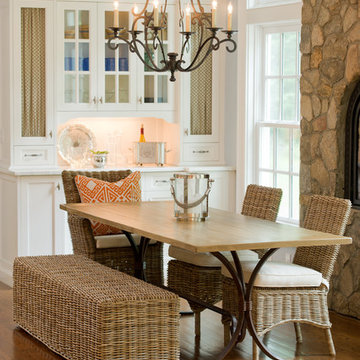
Photo Credit: Neil
Inspiration for a mid-sized country kitchen/dining combo in New York with grey walls, medium hardwood floors, a standard fireplace, a stone fireplace surround and brown floor.
Inspiration for a mid-sized country kitchen/dining combo in New York with grey walls, medium hardwood floors, a standard fireplace, a stone fireplace surround and brown floor.
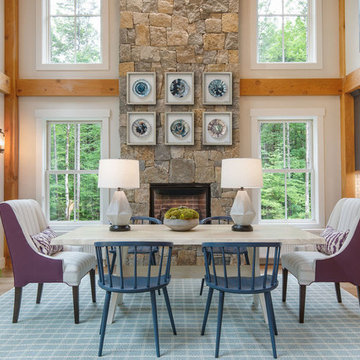
This is an example of a country kitchen/dining combo in Burlington with white walls, a standard fireplace, a stone fireplace surround and light hardwood floors.
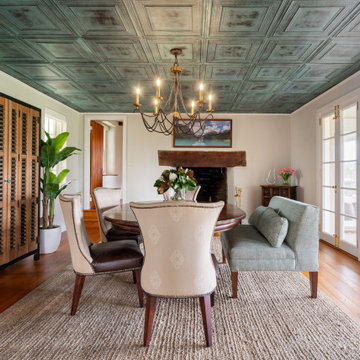
Nail up tin ceiling by American Tin Ceilings /Pattern #6 in Expresso Patina. Williams and Sonoma Jute Area Rug, Marigot Medium Chandelier in Rust and Old Brass, Hooker Libations Locker bar cabinet. Custom table and seating. Arhaus Eaton upholstered dining bench.
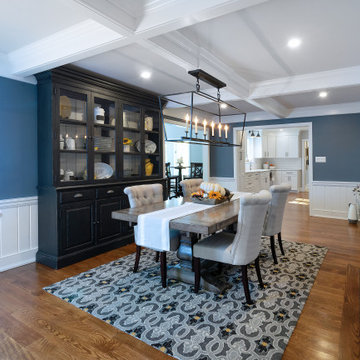
We call this dining room modern-farmhouse-chic! As the focal point of the room, the fireplace was the perfect space for an accent wall. We white-washed the fireplace’s brick and added a white surround and mantle and finished the wall with white shiplap. We also added the same shiplap as wainscoting to the other walls. A special feature of this room is the coffered ceiling. We recessed the chandelier directly into the beam for a clean, seamless look.
This farmhouse style home in West Chester is the epitome of warmth and welcoming. We transformed this house’s original dark interior into a light, bright sanctuary. From installing brand new red oak flooring throughout the first floor to adding horizontal shiplap to the ceiling in the family room, we really enjoyed working with the homeowners on every aspect of each room. A special feature is the coffered ceiling in the dining room. We recessed the chandelier directly into the beams, for a clean, seamless look. We maximized the space in the white and chrome galley kitchen by installing a lot of custom storage. The pops of blue throughout the first floor give these room a modern touch.
Rudloff Custom Builders has won Best of Houzz for Customer Service in 2014, 2015 2016, 2017 and 2019. We also were voted Best of Design in 2016, 2017, 2018, 2019 which only 2% of professionals receive. Rudloff Custom Builders has been featured on Houzz in their Kitchen of the Week, What to Know About Using Reclaimed Wood in the Kitchen as well as included in their Bathroom WorkBook article. We are a full service, certified remodeling company that covers all of the Philadelphia suburban area. This business, like most others, developed from a friendship of young entrepreneurs who wanted to make a difference in their clients’ lives, one household at a time. This relationship between partners is much more than a friendship. Edward and Stephen Rudloff are brothers who have renovated and built custom homes together paying close attention to detail. They are carpenters by trade and understand concept and execution. Rudloff Custom Builders will provide services for you with the highest level of professionalism, quality, detail, punctuality and craftsmanship, every step of the way along our journey together.
Specializing in residential construction allows us to connect with our clients early in the design phase to ensure that every detail is captured as you imagined. One stop shopping is essentially what you will receive with Rudloff Custom Builders from design of your project to the construction of your dreams, executed by on-site project managers and skilled craftsmen. Our concept: envision our client’s ideas and make them a reality. Our mission: CREATING LIFETIME RELATIONSHIPS BUILT ON TRUST AND INTEGRITY.
Photo Credit: Linda McManus Images
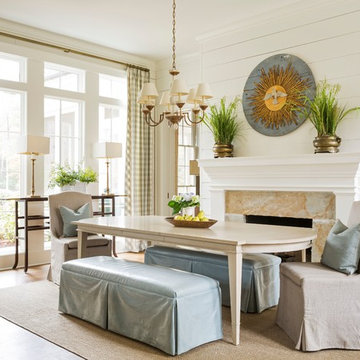
Design ideas for a mid-sized country dining room in Little Rock with white walls, medium hardwood floors, a standard fireplace, a stone fireplace surround and brown floor.
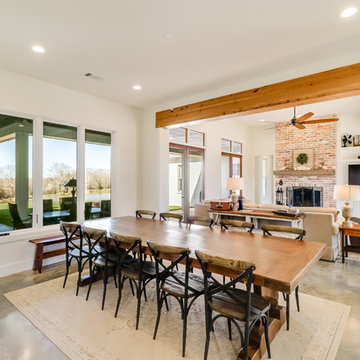
Design ideas for a large country open plan dining in Jackson with white walls, concrete floors, a standard fireplace, a brick fireplace surround and grey floor.
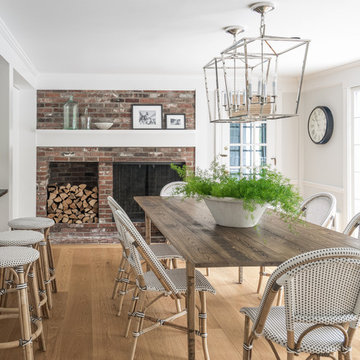
Inspiration for a country dining room in Boston with white walls, medium hardwood floors, a standard fireplace and a brick fireplace surround.
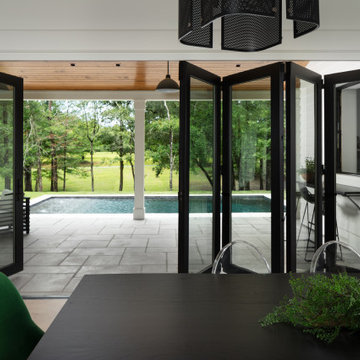
Dining room looking out onto back porch and pool of modern luxury farmhouse in Pass Christian Mississippi photographed for Watters Architecture by Birmingham Alabama based architectural and interiors photographer Tommy Daspit.
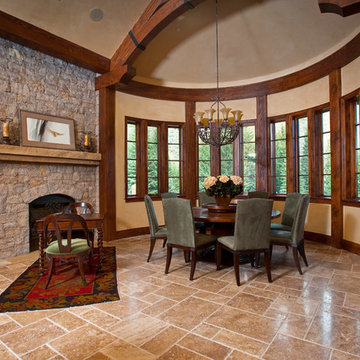
The curved wall in the window side of this dining area creates a large and wide look. While the windows allow natural light to enter and fill the place with brightness and warmth in daytime, and the fireplace and chandelier offers comfort and radiance in a cold night.
Built by ULFBUILT - General contractor of custom homes in Vail and Beaver Creek. Contact us today to learn more.

Lodge Dining Room/Great room with vaulted log beams, wood ceiling, and wood floors. Antler chandelier over dining table. Built-in cabinets and home bar area.
Country Dining Room Design Ideas with a Standard Fireplace
13