Country Entryway Design Ideas with Exposed Beam
Refine by:
Budget
Sort by:Popular Today
81 - 100 of 174 photos
Item 1 of 3
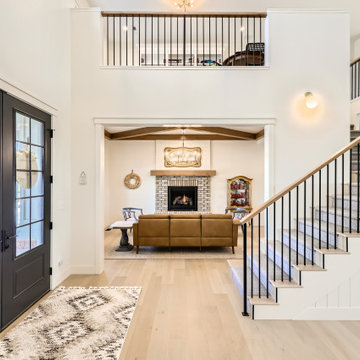
Inspiration for a large country front door in Denver with white walls, light hardwood floors, a double front door, a black front door, beige floor, exposed beam and panelled walls.
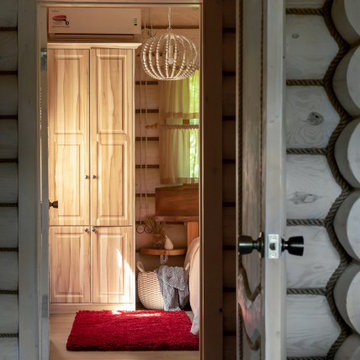
Домик отдыха выполнен в стеле русской избы. Но в современном прочтение. Яркие акценты красного цвета в сочетание бревен слоновой кости создают необычную атмосферу в интерьере.
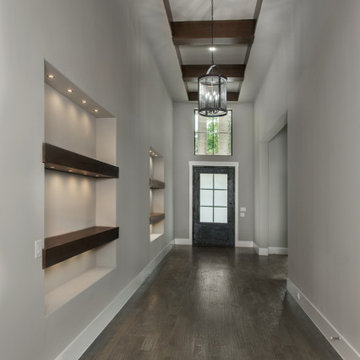
Design ideas for a large country foyer in Dallas with beige walls, medium hardwood floors, a single front door, a dark wood front door, beige floor and exposed beam.
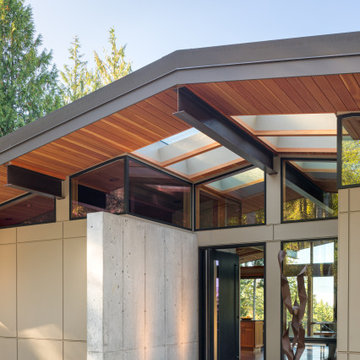
Inspiration for a mid-sized country front door in Seattle with beige walls, concrete floors, a pivot front door, a gray front door and exposed beam.
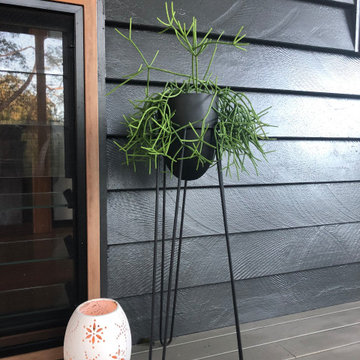
The green of the plant at the entry is a nice contrast to the home's black exterior.
Photo of a small country entryway in Sunshine Coast with black walls, medium hardwood floors and exposed beam.
Photo of a small country entryway in Sunshine Coast with black walls, medium hardwood floors and exposed beam.
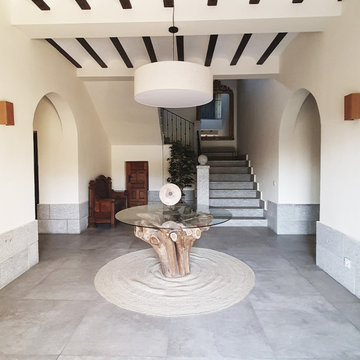
This is an example of a large country entryway in Madrid with beige walls and exposed beam.
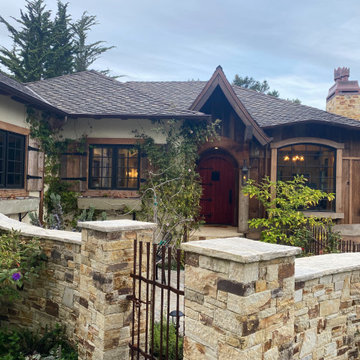
Custom front entryway of home, walls, rustic wood, gates, windows, shutters, fireplace.
Design ideas for a mid-sized country front door in San Luis Obispo with beige walls, dark hardwood floors, a single front door, a red front door, brown floor and exposed beam.
Design ideas for a mid-sized country front door in San Luis Obispo with beige walls, dark hardwood floors, a single front door, a red front door, brown floor and exposed beam.
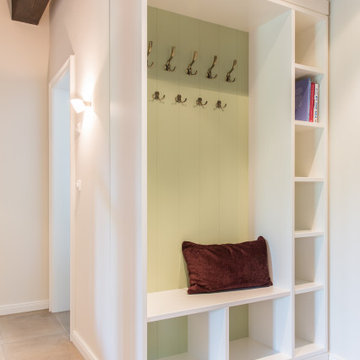
This is an example of a mid-sized country front door in Hamburg with white walls, ceramic floors, a single front door, a medium wood front door, beige floor and exposed beam.
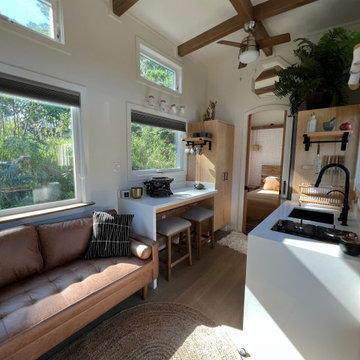
This Paradise Model ATU is extra tall and grand! As you would in you have a couch for lounging, a 6 drawer dresser for clothing, and a seating area and closet that mirrors the kitchen. Quartz countertops waterfall over the side of the cabinets encasing them in stone. The custom kitchen cabinetry is sealed in a clear coat keeping the wood tone light. Black hardware accents with contrast to the light wood. A main-floor bedroom- no crawling in and out of bed. The wallpaper was an owner request; what do you think of their choice?
The bathroom has natural edge Hawaiian mango wood slabs spanning the length of the bump-out: the vanity countertop and the shelf beneath. The entire bump-out-side wall is tiled floor to ceiling with a diamond print pattern. The shower follows the high contrast trend with one white wall and one black wall in matching square pearl finish. The warmth of the terra cotta floor adds earthy warmth that gives life to the wood. 3 wall lights hang down illuminating the vanity, though durning the day, you likely wont need it with the natural light shining in from two perfect angled long windows.
This Paradise model was way customized. The biggest alterations were to remove the loft altogether and have one consistent roofline throughout. We were able to make the kitchen windows a bit taller because there was no loft we had to stay below over the kitchen. This ATU was perfect for an extra tall person. After editing out a loft, we had these big interior walls to work with and although we always have the high-up octagon windows on the interior walls to keep thing light and the flow coming through, we took it a step (or should I say foot) further and made the french pocket doors extra tall. This also made the shower wall tile and shower head extra tall. We added another ceiling fan above the kitchen and when all of those awning windows are opened up, all the hot air goes right up and out.
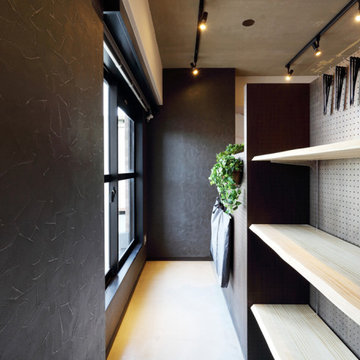
玄関横の土間スペース。
LDKとの間仕切りはルーフバルコニーからの採光を遮らない高さにしています。
Design ideas for a country entryway in Tokyo with black walls, exposed beam, wallpaper and grey floor.
Design ideas for a country entryway in Tokyo with black walls, exposed beam, wallpaper and grey floor.
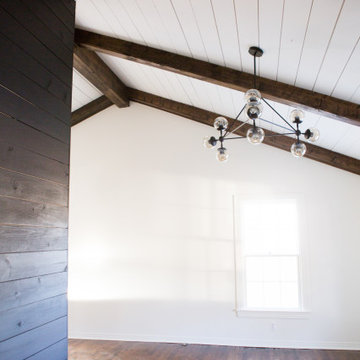
The rustic charm of the exposed beams adds character and texture to the room, creating a comfortable and relaxing atmosphere.
Design ideas for a mid-sized country front door in Dallas with white walls, dark hardwood floors, a white front door, brown floor, exposed beam and panelled walls.
Design ideas for a mid-sized country front door in Dallas with white walls, dark hardwood floors, a white front door, brown floor, exposed beam and panelled walls.
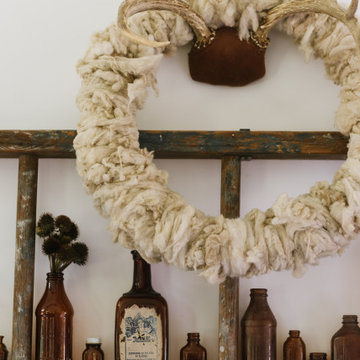
Wool Wreath
Vintage Brown Bottle Collection
Family Heirloom Ladder and Antlers
This is an example of a country entryway in DC Metro with white walls, concrete floors and exposed beam.
This is an example of a country entryway in DC Metro with white walls, concrete floors and exposed beam.
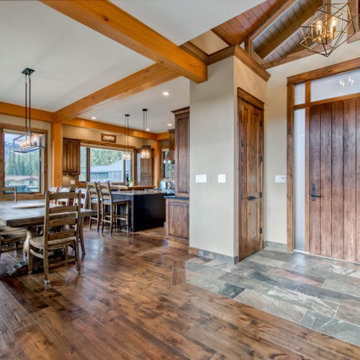
Front entry
Inspiration for a mid-sized country front door in Vancouver with beige walls, slate floors, a single front door, a medium wood front door, grey floor and exposed beam.
Inspiration for a mid-sized country front door in Vancouver with beige walls, slate floors, a single front door, a medium wood front door, grey floor and exposed beam.
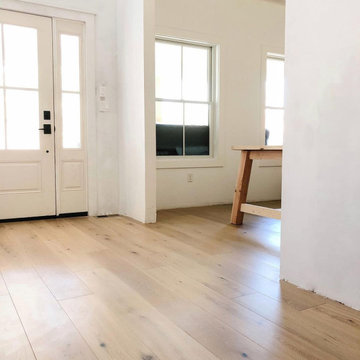
?❤️ Elevate your living space with the beauty and uniqueness of hardwood flooring.
?❤️ This flooring option is not only beautiful but also practical and versatile, making it an excellent choice for various design styles, including the Modern Farmhouse trend. Its light-tan brown colors, unique undertones, semi-matte, textured finish create a calming and relaxing atmosphere in your home. By incorporating natural materials, global patterns, and textured fabrics into your design, you can achieve a warm and organic farmhouse style you'll surely love.
?❤️ Thank you so much Lindsay @thewatsonfarmhouse , your home looks so fantastic!. Thank you for choosing our Vicenza floor.
?? Lindsay | The Watson Farmhouse
Entrepreneur
Making It Work: DIY & Marriage on a budget ??
Self built our Modern Farmhouse
Making it home one #diy at a time
• DM/Email to collab •
? Flooring: VICENZA?
Plank Width: 7-1/2"
Wear Layer: 5/8"
Character Grade/UV Lacquer
** Free samples directly to your door!
https://admflooring.com/vicenza
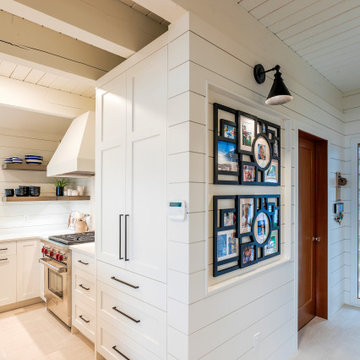
Photo by Brice Ferre
Inspiration for a mid-sized country entry hall in Vancouver with white walls, ceramic floors, a single front door, a light wood front door, beige floor, exposed beam and planked wall panelling.
Inspiration for a mid-sized country entry hall in Vancouver with white walls, ceramic floors, a single front door, a light wood front door, beige floor, exposed beam and planked wall panelling.
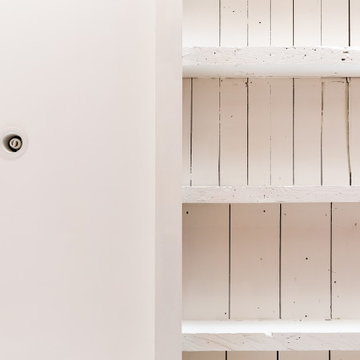
Transition from exposed beam to traditional ceiling.
Mid-sized country entryway in New York with exposed beam.
Mid-sized country entryway in New York with exposed beam.
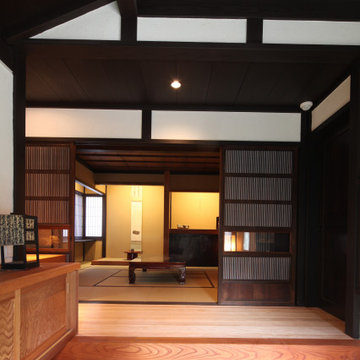
南側に持ってきた玄関ホール。大阪格子前の廊下は改修前庭に出られる縁側でした。
Inspiration for a country entryway in Other with exposed beam.
Inspiration for a country entryway in Other with exposed beam.
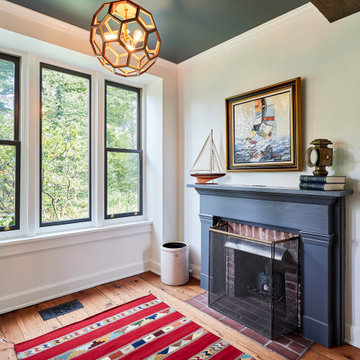
photography: Viktor Ramos
Mid-sized country foyer in Cincinnati with white walls, medium hardwood floors, exposed beam and a single front door.
Mid-sized country foyer in Cincinnati with white walls, medium hardwood floors, exposed beam and a single front door.
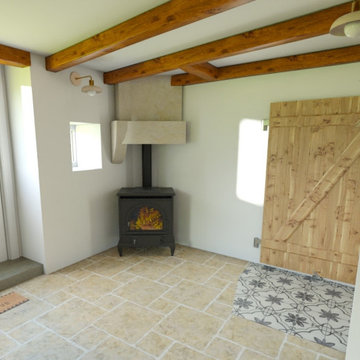
Entrée avec module sur mesure pour délimiter l'espace
Design ideas for a mid-sized country foyer in Nancy with white walls, ceramic floors, a single front door, a white front door, beige floor and exposed beam.
Design ideas for a mid-sized country foyer in Nancy with white walls, ceramic floors, a single front door, a white front door, beige floor and exposed beam.
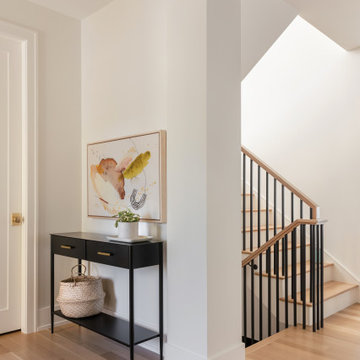
A classic, modern farmhouse custom home located in Calgary, Canada.
Design ideas for a country foyer in Calgary with white walls, medium hardwood floors and exposed beam.
Design ideas for a country foyer in Calgary with white walls, medium hardwood floors and exposed beam.
Country Entryway Design Ideas with Exposed Beam
5