Country Entryway Design Ideas with Exposed Beam
Refine by:
Budget
Sort by:Popular Today
161 - 174 of 174 photos
Item 1 of 3
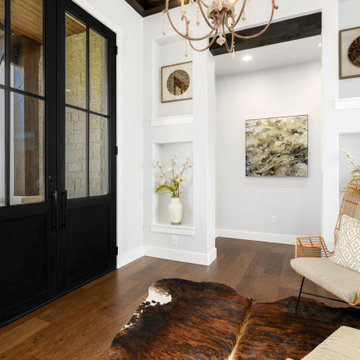
Inspiration for a mid-sized country foyer in Austin with white walls, dark hardwood floors, a double front door, a black front door, brown floor and exposed beam.
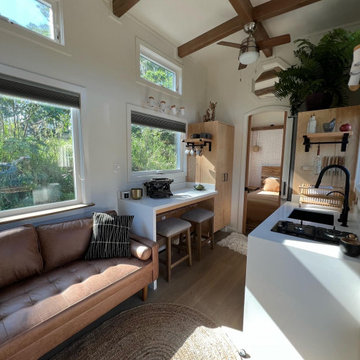
This Paradise Model ATU is extra tall and grand! As you would in you have a couch for lounging, a 6 drawer dresser for clothing, and a seating area and closet that mirrors the kitchen. Quartz countertops waterfall over the side of the cabinets encasing them in stone. The custom kitchen cabinetry is sealed in a clear coat keeping the wood tone light. Black hardware accents with contrast to the light wood. A main-floor bedroom- no crawling in and out of bed. The wallpaper was an owner request; what do you think of their choice?
The bathroom has natural edge Hawaiian mango wood slabs spanning the length of the bump-out: the vanity countertop and the shelf beneath. The entire bump-out-side wall is tiled floor to ceiling with a diamond print pattern. The shower follows the high contrast trend with one white wall and one black wall in matching square pearl finish. The warmth of the terra cotta floor adds earthy warmth that gives life to the wood. 3 wall lights hang down illuminating the vanity, though durning the day, you likely wont need it with the natural light shining in from two perfect angled long windows.
This Paradise model was way customized. The biggest alterations were to remove the loft altogether and have one consistent roofline throughout. We were able to make the kitchen windows a bit taller because there was no loft we had to stay below over the kitchen. This ATU was perfect for an extra tall person. After editing out a loft, we had these big interior walls to work with and although we always have the high-up octagon windows on the interior walls to keep thing light and the flow coming through, we took it a step (or should I say foot) further and made the french pocket doors extra tall. This also made the shower wall tile and shower head extra tall. We added another ceiling fan above the kitchen and when all of those awning windows are opened up, all the hot air goes right up and out.

2 story vaulted entryway with timber truss accents and lounge and groove ceiling paneling. Reclaimed wood floor has herringbone accent inlaid into it.
Custom metal hammered railing and reclaimed wall accents in stairway
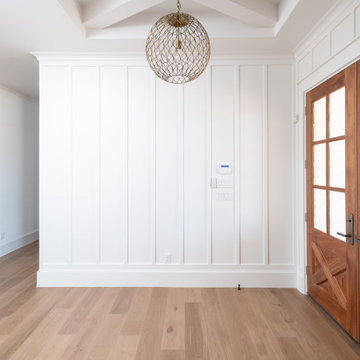
This is an example of a mid-sized country foyer in Dallas with white walls, light hardwood floors, a double front door, a medium wood front door, brown floor, exposed beam and decorative wall panelling.
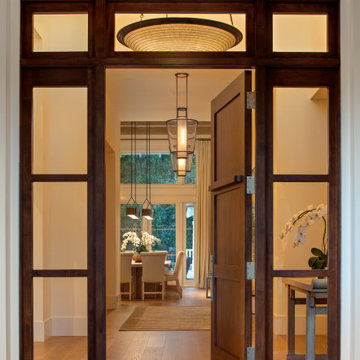
This is an example of a country front door in San Francisco with white walls, dark hardwood floors, a single front door, a medium wood front door, brown floor and exposed beam.
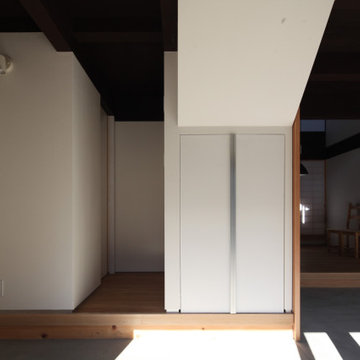
玄関ホールです右に土間が続きリビング奥の一段上がったところがダイニング。中央の両開きはシューズクロゼット
正面左のドアを開けるとキッチンです!
Small country entry hall in Other with a sliding front door and exposed beam.
Small country entry hall in Other with a sliding front door and exposed beam.
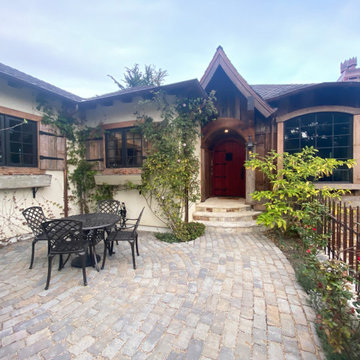
Custom front entryway of home with pavers, steps, windows, front door and custom fireplace caps
This is an example of a mid-sized country front door in San Luis Obispo with beige walls, dark hardwood floors, a single front door, a red front door, brown floor and exposed beam.
This is an example of a mid-sized country front door in San Luis Obispo with beige walls, dark hardwood floors, a single front door, a red front door, brown floor and exposed beam.
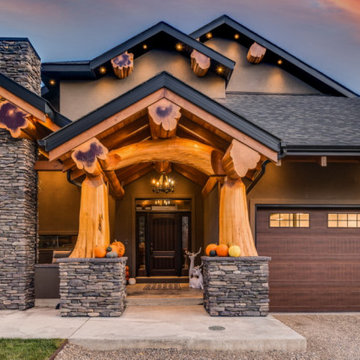
House entrance.
Large country front door in Vancouver with brown walls, concrete floors, a single front door, a dark wood front door, grey floor and exposed beam.
Large country front door in Vancouver with brown walls, concrete floors, a single front door, a dark wood front door, grey floor and exposed beam.
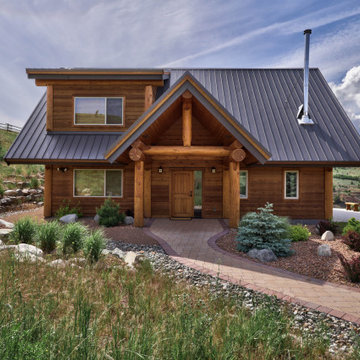
Exterior entryway.
Photo of a country entryway in Vancouver with brown walls, brick floors, a single front door, exposed beam and wood walls.
Photo of a country entryway in Vancouver with brown walls, brick floors, a single front door, exposed beam and wood walls.
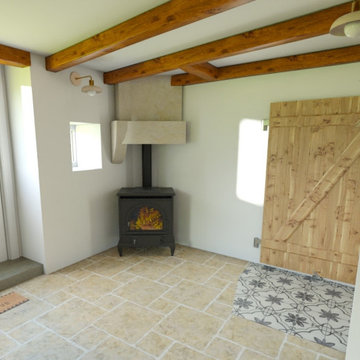
Entrée avec module sur mesure pour délimiter l'espace
Design ideas for a mid-sized country foyer in Nancy with white walls, ceramic floors, a single front door, a white front door, beige floor and exposed beam.
Design ideas for a mid-sized country foyer in Nancy with white walls, ceramic floors, a single front door, a white front door, beige floor and exposed beam.
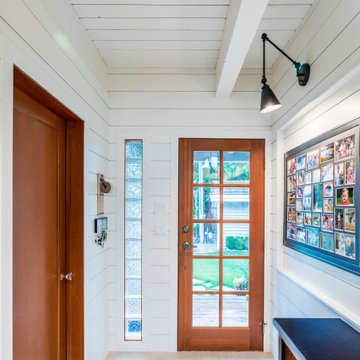
Photo by Brice Ferre
Inspiration for a mid-sized country entry hall in Vancouver with white walls, ceramic floors, a single front door, a light wood front door, beige floor, exposed beam and planked wall panelling.
Inspiration for a mid-sized country entry hall in Vancouver with white walls, ceramic floors, a single front door, a light wood front door, beige floor, exposed beam and planked wall panelling.
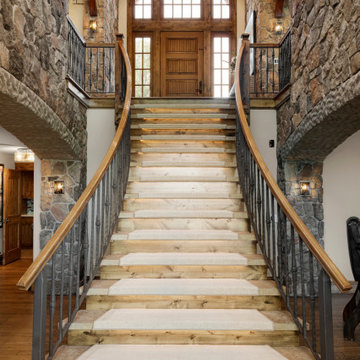
Front Entry with natural stone walls. This shot shows it going up from the lower level. Beautiful custom iron rail.
This is an example of a large country foyer in Minneapolis with medium hardwood floors, a single front door, a dark wood front door, brown floor and exposed beam.
This is an example of a large country foyer in Minneapolis with medium hardwood floors, a single front door, a dark wood front door, brown floor and exposed beam.
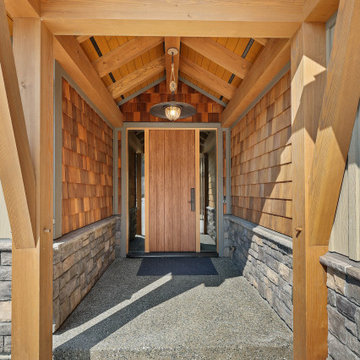
exterior entryway
Photo of a country entryway in Vancouver with brown walls, concrete floors, a single front door, grey floor and exposed beam.
Photo of a country entryway in Vancouver with brown walls, concrete floors, a single front door, grey floor and exposed beam.
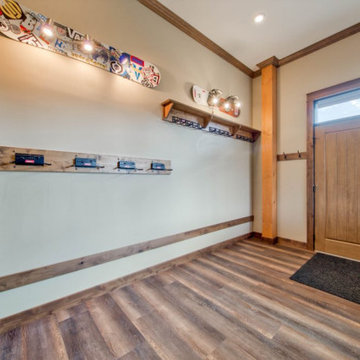
Mudroom entry at basement
Photo of a mid-sized country mudroom in Vancouver with beige walls, slate floors, a single front door, a medium wood front door, grey floor and exposed beam.
Photo of a mid-sized country mudroom in Vancouver with beige walls, slate floors, a single front door, a medium wood front door, grey floor and exposed beam.
Country Entryway Design Ideas with Exposed Beam
9