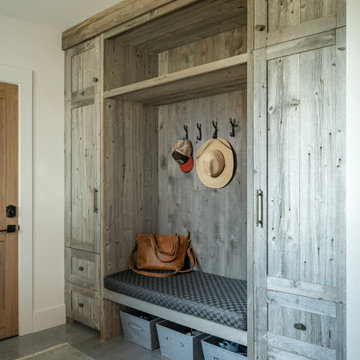Entry
Refine by:
Budget
Sort by:Popular Today
1 - 20 of 534 photos
Item 1 of 3

Mudroom featuring hickory cabinetry, mosaic tile flooring, black shiplap, wall hooks, and gold light fixtures.
Design ideas for a large country mudroom in Grand Rapids with beige walls, porcelain floors, multi-coloured floor and planked wall panelling.
Design ideas for a large country mudroom in Grand Rapids with beige walls, porcelain floors, multi-coloured floor and planked wall panelling.
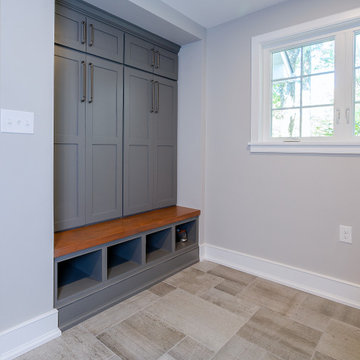
In this combined mud room and laundry room we built custom cubbies with a reclaimed pine bench. The shelf above the washer and dryer is also reclaimed pine and the upper cabinets, that match the cubbies, provide ample storage. The floor is porcelain gray/beige tile.
This farmhouse style home in West Chester is the epitome of warmth and welcoming. We transformed this house’s original dark interior into a light, bright sanctuary. From installing brand new red oak flooring throughout the first floor to adding horizontal shiplap to the ceiling in the family room, we really enjoyed working with the homeowners on every aspect of each room. A special feature is the coffered ceiling in the dining room. We recessed the chandelier directly into the beams, for a clean, seamless look. We maximized the space in the white and chrome galley kitchen by installing a lot of custom storage. The pops of blue throughout the first floor give these room a modern touch.
Rudloff Custom Builders has won Best of Houzz for Customer Service in 2014, 2015 2016, 2017 and 2019. We also were voted Best of Design in 2016, 2017, 2018, 2019 which only 2% of professionals receive. Rudloff Custom Builders has been featured on Houzz in their Kitchen of the Week, What to Know About Using Reclaimed Wood in the Kitchen as well as included in their Bathroom WorkBook article. We are a full service, certified remodeling company that covers all of the Philadelphia suburban area. This business, like most others, developed from a friendship of young entrepreneurs who wanted to make a difference in their clients’ lives, one household at a time. This relationship between partners is much more than a friendship. Edward and Stephen Rudloff are brothers who have renovated and built custom homes together paying close attention to detail. They are carpenters by trade and understand concept and execution. Rudloff Custom Builders will provide services for you with the highest level of professionalism, quality, detail, punctuality and craftsmanship, every step of the way along our journey together.
Specializing in residential construction allows us to connect with our clients early in the design phase to ensure that every detail is captured as you imagined. One stop shopping is essentially what you will receive with Rudloff Custom Builders from design of your project to the construction of your dreams, executed by on-site project managers and skilled craftsmen. Our concept: envision our client’s ideas and make them a reality. Our mission: CREATING LIFETIME RELATIONSHIPS BUILT ON TRUST AND INTEGRITY.
Photo Credit: Linda McManus Images
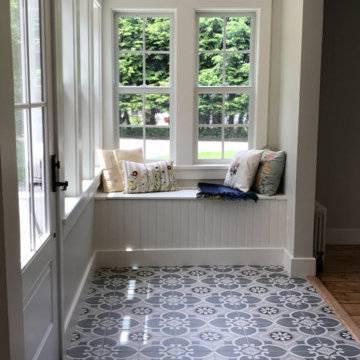
This is an extension of the kitchen, a sweet little eat in area/entry.
Design ideas for a small country entryway in New York with porcelain floors.
Design ideas for a small country entryway in New York with porcelain floors.
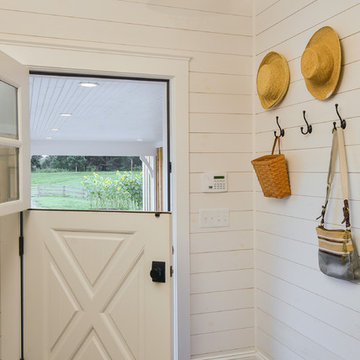
Country mudroom in Other with white walls, porcelain floors, a dutch front door, a white front door and black floor.
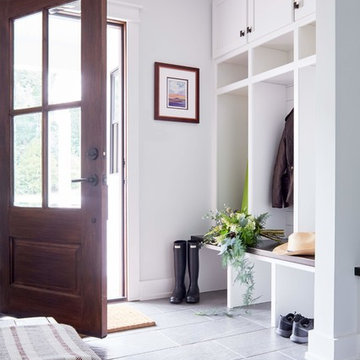
Design ideas for a mid-sized country mudroom in Richmond with white walls, a single front door, a dark wood front door, grey floor and porcelain floors.
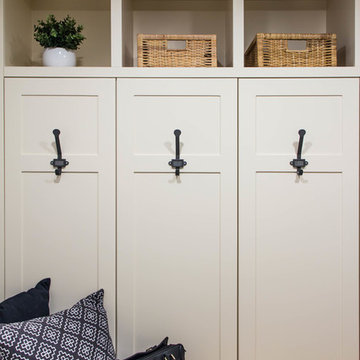
This is an example of a small country mudroom in Calgary with grey walls, porcelain floors and grey floor.
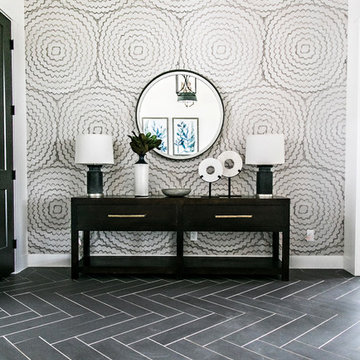
Mid-sized country foyer in Salt Lake City with white walls, porcelain floors, a single front door, a black front door and black floor.
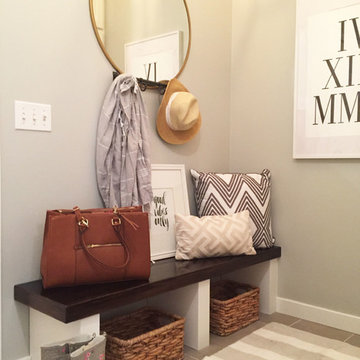
I converted a hallway into a mudroom by removing their overstuffed closet. Instead I added in four custom lockers, a bench for extra storage, plus mirror and hooks. Now this back entry is very useful and beautiful, instead of just letting everything drop on the floor...everything has it's place!
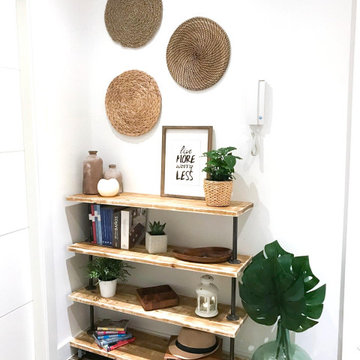
Design ideas for a small country entry hall in Madrid with white walls, porcelain floors, a single front door, a white front door and brown floor.
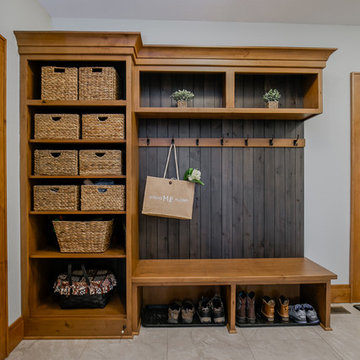
The custom mudroom storage bench provides ample amounts of storage with a gray-stained accent behind the bench seat.
Photo of a large country mudroom in Cleveland with grey walls, porcelain floors and a medium wood front door.
Photo of a large country mudroom in Cleveland with grey walls, porcelain floors and a medium wood front door.
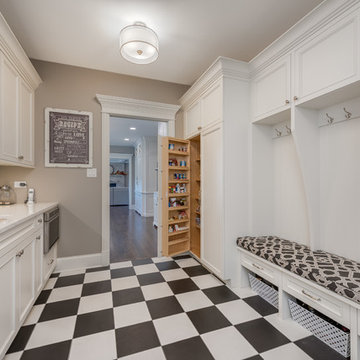
Mudroom complete with built in bench system, integrated pantries, cork board backsplash, under mount sink, quartzite countertops, microwave and unique black and white flooring
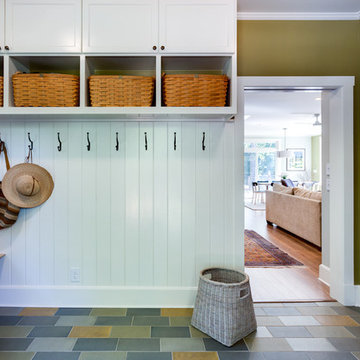
This is an example of a large country mudroom in Raleigh with white walls, porcelain floors and multi-coloured floor.
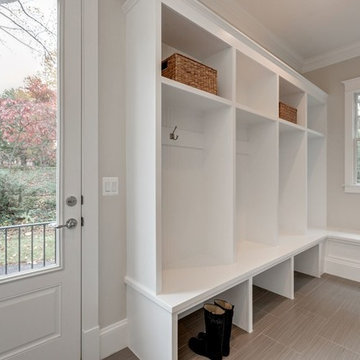
Inspiration for a mid-sized country mudroom in DC Metro with beige walls, porcelain floors, a single front door and a white front door.
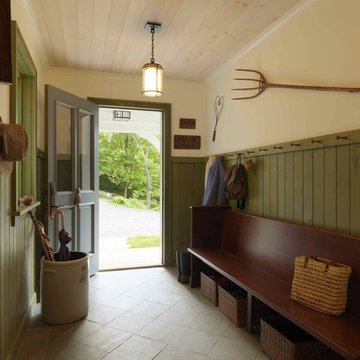
photo by Susan Teare
Inspiration for a mid-sized country entry hall in Burlington with beige walls, porcelain floors and beige floor.
Inspiration for a mid-sized country entry hall in Burlington with beige walls, porcelain floors and beige floor.
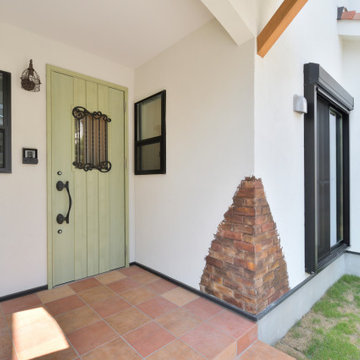
Mid-sized country front door in Tokyo Suburbs with white walls, porcelain floors, a single front door, a green front door and brown floor.
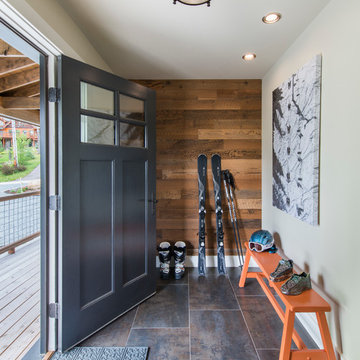
Nat Rea
Design ideas for a mid-sized country front door in Portland Maine with brown walls, porcelain floors, a single front door and a black front door.
Design ideas for a mid-sized country front door in Portland Maine with brown walls, porcelain floors, a single front door and a black front door.

A small entryway at the rear of the house was transformed by the kitchen addition, into a more spacious, accommodating space for the entire family, including children, pets and guests.
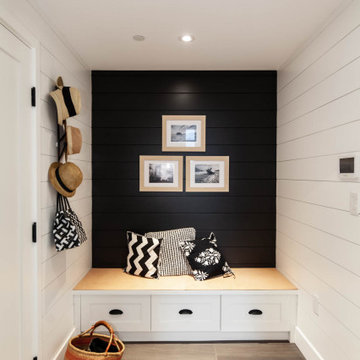
Photo of a mid-sized country mudroom in Vancouver with black walls, porcelain floors, grey floor and planked wall panelling.
1
