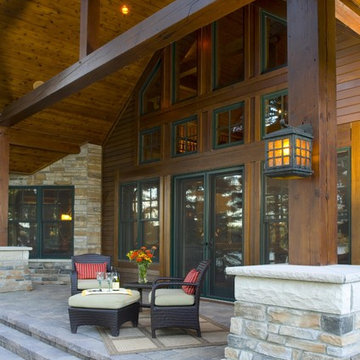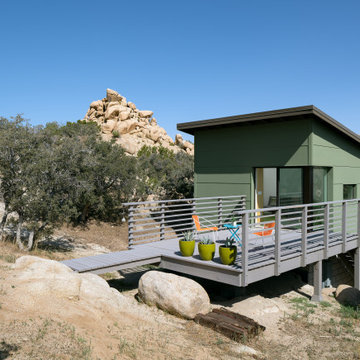Country Exterior Design Ideas
Refine by:
Budget
Sort by:Popular Today
141 - 160 of 10,117 photos
Item 1 of 3
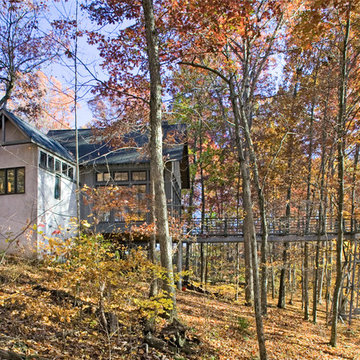
Tom Gatlin
Design ideas for a country two-storey exterior in Nashville.
Design ideas for a country two-storey exterior in Nashville.
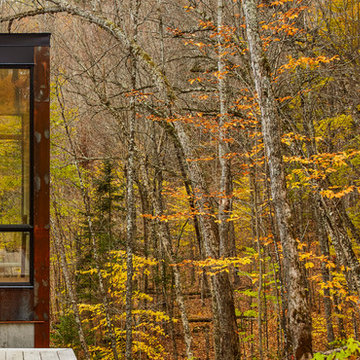
A family cottage in the Gatineau hills infused with Canadiana shifts its way over the edge of a cliff to command views of the adjacent lake. The retreat is gently embedded in the Canadian Shield; the sleeping quarters firmly set in the rock while the cantilevered family room dramatically emerges from this stone base. The modest entry visible from the road leads to an orchestrated, tranquil path entering from the forest-side of the house and moving through the space as it opens up onto the lakeside.
The house illustrates a warm approach to modernism; white oak boards wrap from wall to floor enhancing the elongated shape of the house and slabs of silver maple create the bathroom vanity. On the exterior, the main volume is wrapped with open-joint eastern white cedar while the stairwell is encased in steel; both are left unfinished to age with the elements.
On the lower level, the dormitory style sleeping quarters are again embedded into the rock. Access to the exterior is provided by a walkout from the lower level recreation room, allowing the family to easily explore nature.
Natural cooling is provided by cool air rising from the lake, passing in through the lakeside openings and out through the clerestory windows on the forest elevation. The expanse of windows engages the ephemeral foliage from the treetops to the forest floor. The softness and shadows of the filtered forest light fosters an intimate relationship between the exterior and the interior.
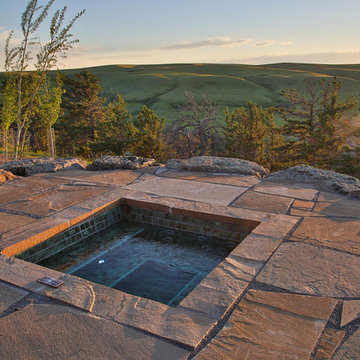
Photo of a large country two-storey brown exterior in Other with wood siding and a gable roof.
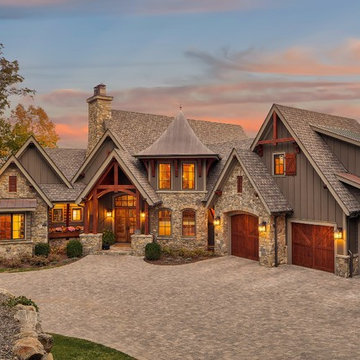
Designed and built by ARCON
Photography by Aaron Hogsed
This is an example of a country two-storey grey house exterior in Other with mixed siding, a gable roof and a shingle roof.
This is an example of a country two-storey grey house exterior in Other with mixed siding, a gable roof and a shingle roof.
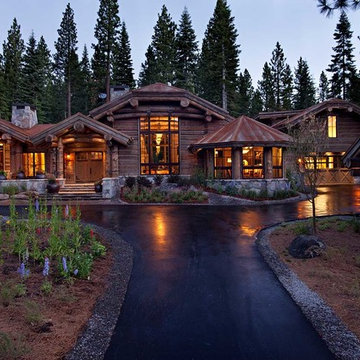
This is an example of a country one-storey exterior in Sacramento with wood siding and a clipped gable roof.
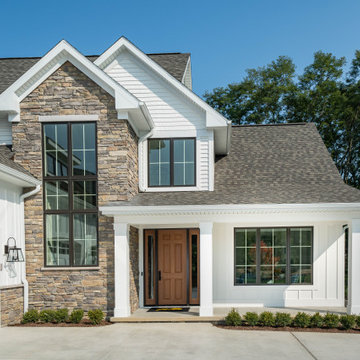
The exterior entry features tall windows surrounded by stone and a wood door.
Mid-sized country three-storey white house exterior in Grand Rapids with mixed siding, a gable roof, a shingle roof, board and batten siding and a grey roof.
Mid-sized country three-storey white house exterior in Grand Rapids with mixed siding, a gable roof, a shingle roof, board and batten siding and a grey roof.
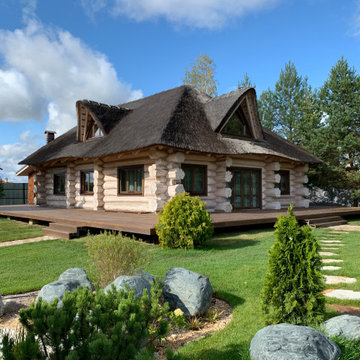
дачный дом из рубленого бревна с камышовой крышей
Inspiration for a large country two-storey beige exterior in Other with wood siding, a green roof and a clipped gable roof.
Inspiration for a large country two-storey beige exterior in Other with wood siding, a green roof and a clipped gable roof.
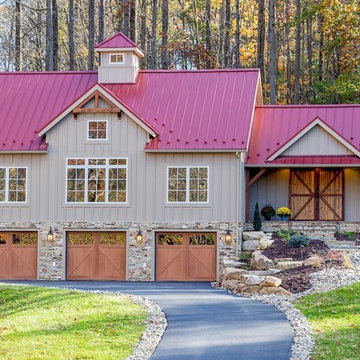
The Downing barn home front exterior. Jason Bleecher Photography
Design ideas for a mid-sized country two-storey grey house exterior in Burlington with a gable roof, a metal roof, mixed siding and a red roof.
Design ideas for a mid-sized country two-storey grey house exterior in Burlington with a gable roof, a metal roof, mixed siding and a red roof.
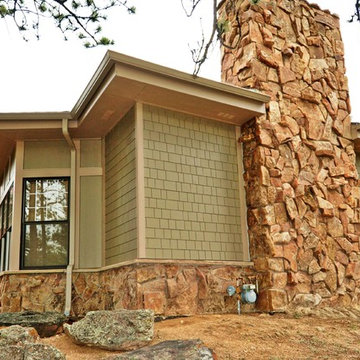
Carrie Crews Photography
This is an example of a large country one-storey green exterior in Denver with concrete fiberboard siding.
This is an example of a large country one-storey green exterior in Denver with concrete fiberboard siding.
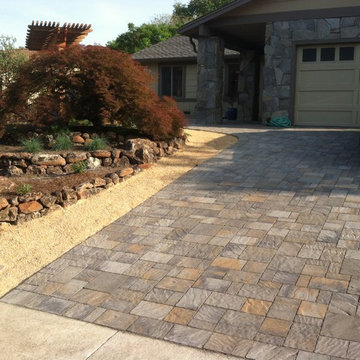
Roger Hill/Hill Construction Co
Inspiration for a mid-sized country exterior in San Francisco.
Inspiration for a mid-sized country exterior in San Francisco.
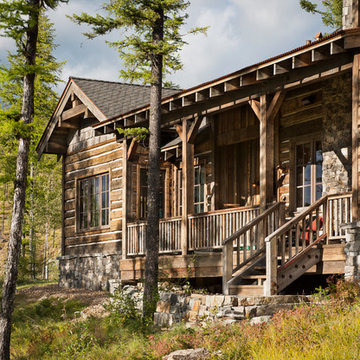
Altius Design, Longviews Studios
Design ideas for a country exterior in Other with wood siding.
Design ideas for a country exterior in Other with wood siding.
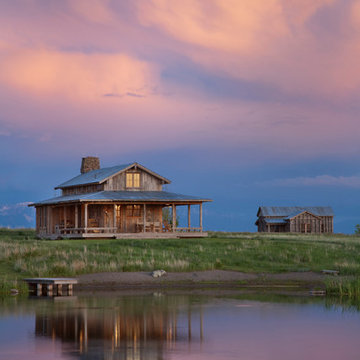
Set in Montana's tranquil Shields River Valley, the Shilo Ranch Compound is a collection of structures that were specifically built on a relatively smaller scale, to maximize efficiency. The main house has two bedrooms, a living area, dining and kitchen, bath and adjacent greenhouse, while two guest homes within the compound can sleep a total of 12 friends and family. There's also a common gathering hall, for dinners, games, and time together. The overall feel here is of sophisticated simplicity, with plaster walls, concrete and wood floors, and weathered boards for exteriors. The placement of each building was considered closely when envisioning how people would move through the property, based on anticipated needs and interests. Sustainability and consumption was also taken into consideration, as evidenced by the photovoltaic panels on roof of the garage, and the capability to shut down any of the compound's buildings when not in use.
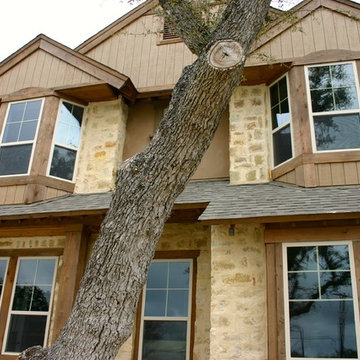
Genuine Custom Homes, LLC. Conveniently contact Michael Bryant via iPhone, email or text for a personalized consultation.
Inspiration for a large country two-storey beige house exterior in Austin with mixed siding, a gable roof and a shingle roof.
Inspiration for a large country two-storey beige house exterior in Austin with mixed siding, a gable roof and a shingle roof.
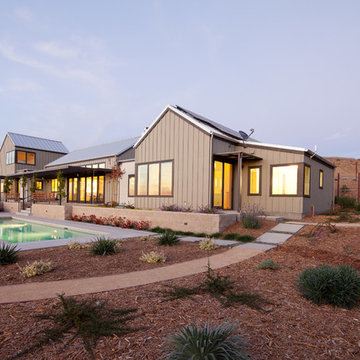
Elliott Johnson Photography
Inspiration for a country exterior in San Luis Obispo.
Inspiration for a country exterior in San Luis Obispo.
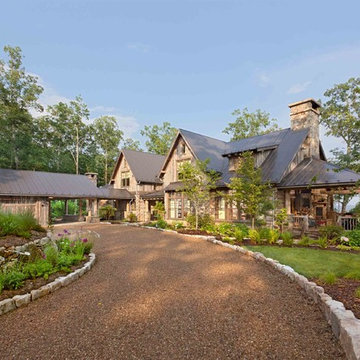
Builder: James H. McGinnis, Inc.
Interior Design: Sharon Simonaire Design, Inc.
Photography: Jerry Markatos
This is an example of a large country two-storey exterior in Other.
This is an example of a large country two-storey exterior in Other.
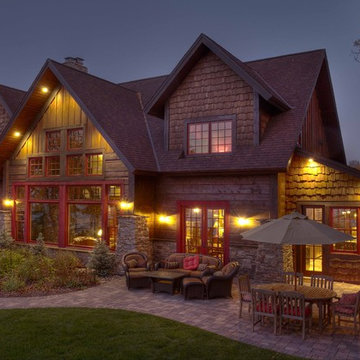
This is an example of a mid-sized country two-storey brown house exterior in Minneapolis with wood siding, a gable roof and a shingle roof.
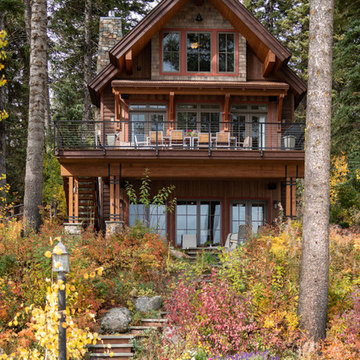
Country three-storey brown house exterior in Boise with wood siding and a gable roof.
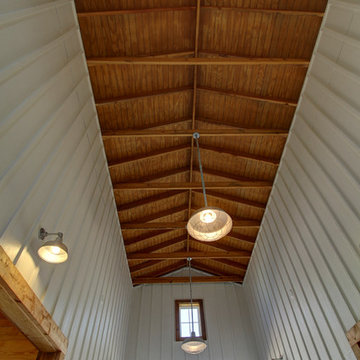
A view of the walls and exposed roof structure in the drive-thru bay of the barn.
Photo of a large country one-storey beige house exterior in Austin with stone veneer, a clipped gable roof and a metal roof.
Photo of a large country one-storey beige house exterior in Austin with stone veneer, a clipped gable roof and a metal roof.
Country Exterior Design Ideas
8
