Country Exterior Design Ideas with a Flat Roof
Refine by:
Budget
Sort by:Popular Today
41 - 60 of 693 photos
Item 1 of 3
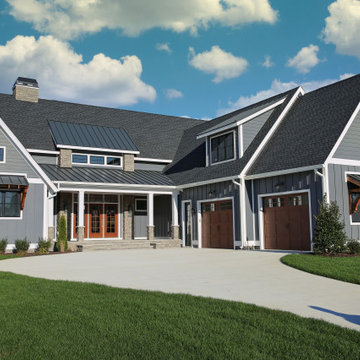
Hardie Night Gray
Photo of a country two-storey grey house exterior in Other with mixed siding, a flat roof, a mixed roof, a black roof and board and batten siding.
Photo of a country two-storey grey house exterior in Other with mixed siding, a flat roof, a mixed roof, a black roof and board and batten siding.
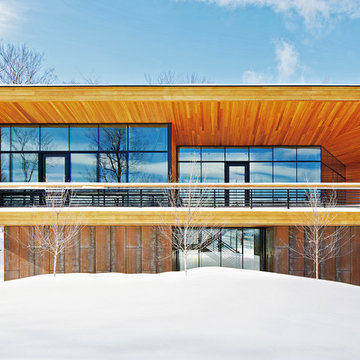
Architect: Birdseye
Landscape: Wagner Hodgson Landscape Architecture
Photo of a large country two-storey house exterior in Burlington with mixed siding and a flat roof.
Photo of a large country two-storey house exterior in Burlington with mixed siding and a flat roof.
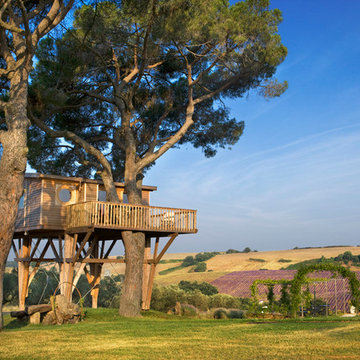
Claudia Pelizzari - PH Giorgio Baroni
Country one-storey beige exterior in Rome with wood siding and a flat roof.
Country one-storey beige exterior in Rome with wood siding and a flat roof.
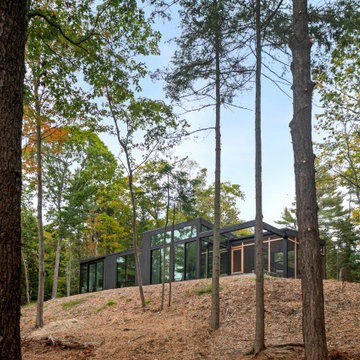
This is an example of a mid-sized country one-storey black house exterior in Portland Maine with wood siding and a flat roof.
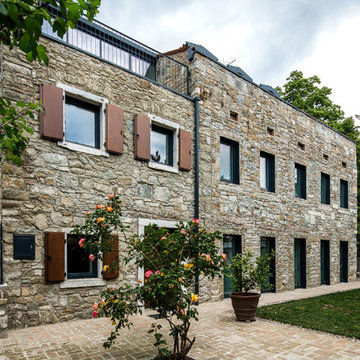
This is an example of a country three-storey beige house exterior in Other with stone veneer and a flat roof.

This three-bedroom, two-bath home, designed and built to Passive House standards*, is located on a gently sloping hill adjacent to a conservation area in North Stamford. The home was designed by the owner, an architect, for single-floor living.
The home was certified as a US DOE Zero Energy Ready Home. Without solar panels, the home has a HERS score of 34. In the near future, the homeowner intends to add solar panels which will lower the HERS score from 34 to 0. At that point, the home will become a Net Zero Energy Home.
*The home was designed and built to conform to Passive House certification standards but the homeowner opted to forgo Passive House Certification.

Photo of a small country one-storey white exterior in Other with wood siding, a flat roof, a metal roof, a black roof and clapboard siding.
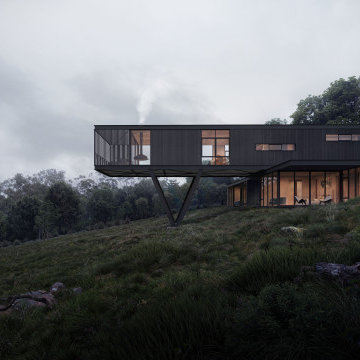
Deep in the bushland of Yallingup a conversation takes place between the natural environment and the built form.
– DGK Architects
Design ideas for a large country two-storey black house exterior in Perth with wood siding, a flat roof, a metal roof, a black roof and board and batten siding.
Design ideas for a large country two-storey black house exterior in Perth with wood siding, a flat roof, a metal roof, a black roof and board and batten siding.

bostadsfotograf, Stockholm, Uppsala
This is an example of a mid-sized country one-storey white house exterior in Stockholm with wood siding and a flat roof.
This is an example of a mid-sized country one-storey white house exterior in Stockholm with wood siding and a flat roof.
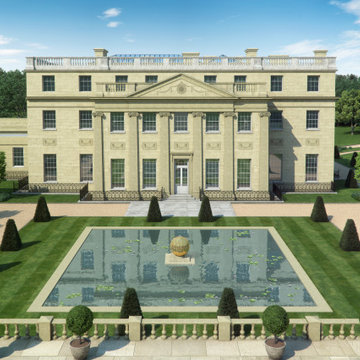
This case study showcases a series of 3D visualisations we created of Benham Park, a recently restored stately home of national importance, in Berkshire in the UK. Renowned Georgian architect Henry Holland designed the house, with the grounds laid out by the celebrated 18th-century landscape designer Lancelot' Capability' Brown.
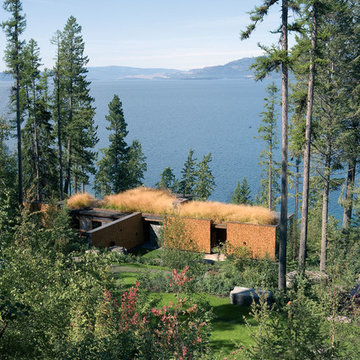
Art Gray
Inspiration for a country one-storey exterior in Austin with wood siding, a flat roof and a green roof.
Inspiration for a country one-storey exterior in Austin with wood siding, a flat roof and a green roof.
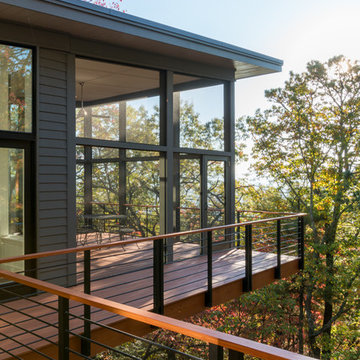
Design ideas for a mid-sized country two-storey grey exterior in Other with wood siding and a flat roof.
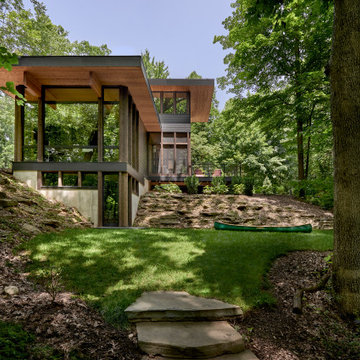
When approached from downslope the arrangement of the house is clearly understood with the master suite atop, screened porch and sundeck below, and the living room in the foreground.
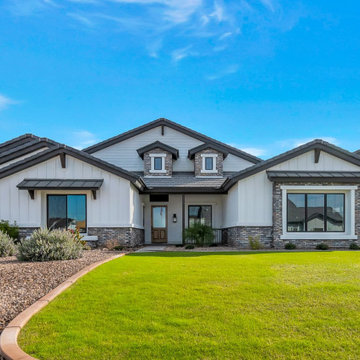
Large country one-storey brick white house exterior in Phoenix with a flat roof, a tile roof, a black roof and board and batten siding.
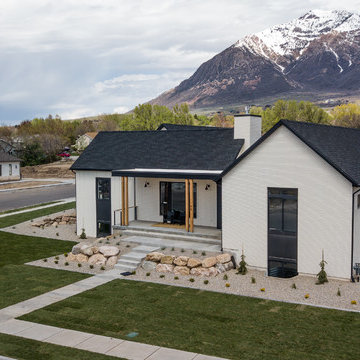
A combination of gable buildings with flat roof filling in interstitial space.
Photo of a mid-sized country two-storey brick white house exterior in Salt Lake City with a flat roof and a mixed roof.
Photo of a mid-sized country two-storey brick white house exterior in Salt Lake City with a flat roof and a mixed roof.
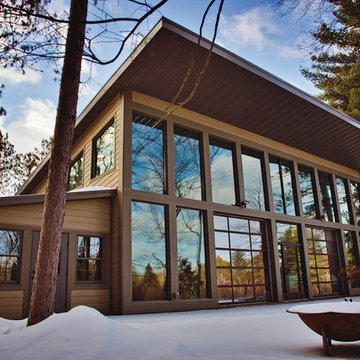
When our clients said they want to feel like they are in nature even when they're in their living room, we said, "Challenge accepted."
Tucked away in Athelstane, Wisconsin sits this home that you have to see to believe. She's a perfect mix of modern and industrial with custom scrub oak (all made by us) and galvanized metal. It doesn't stop there, though -- take a look at those glass garage doors on both the front and side of the home. Yes, you can open all the doors and smell the trees and lake while you make breakfast or have dinner parties.
Like we always say, if you dream it, we will build it.
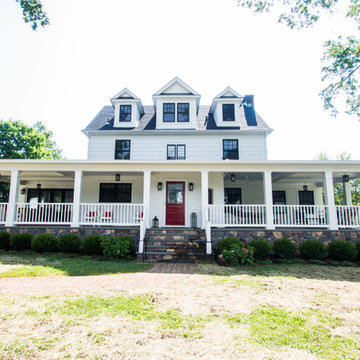
Photo of a mid-sized country two-storey white house exterior in New York with wood siding, a flat roof and a shingle roof.
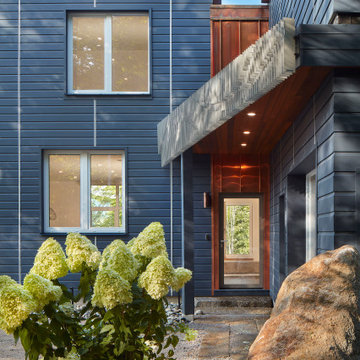
View of entrance
This is an example of a large country two-storey blue house exterior in Manchester with concrete fiberboard siding, a flat roof and clapboard siding.
This is an example of a large country two-storey blue house exterior in Manchester with concrete fiberboard siding, a flat roof and clapboard siding.

Inspiration for a large country two-storey brown house exterior in Denver with mixed siding, a flat roof, a metal roof and a grey roof.
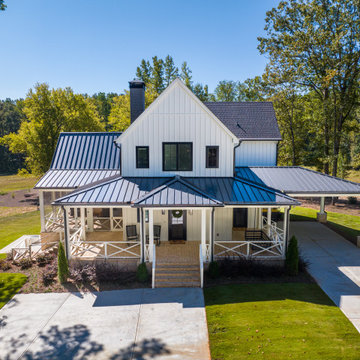
The Main House
Design ideas for a large country two-storey house exterior in Atlanta with metal siding, a flat roof, a metal roof, a black roof and board and batten siding.
Design ideas for a large country two-storey house exterior in Atlanta with metal siding, a flat roof, a metal roof, a black roof and board and batten siding.
Country Exterior Design Ideas with a Flat Roof
3