Country Exterior Design Ideas with a Flat Roof
Refine by:
Budget
Sort by:Popular Today
101 - 120 of 693 photos
Item 1 of 3
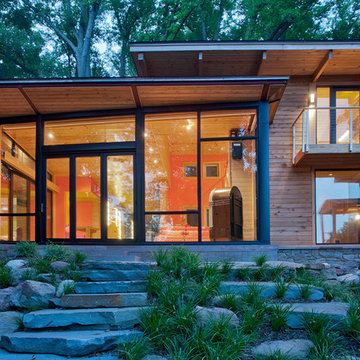
For information about our work, please contact info@studiombdc.com
This is an example of a country house exterior in DC Metro with mixed siding, a flat roof and a metal roof.
This is an example of a country house exterior in DC Metro with mixed siding, a flat roof and a metal roof.
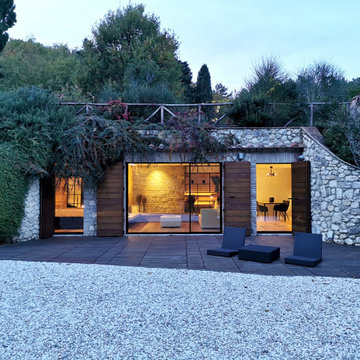
Design ideas for a small country one-storey grey exterior in Rome with stone veneer and a flat roof.
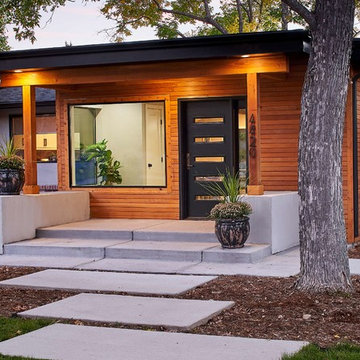
David Patterson Photography
Design ideas for a mid-sized country two-storey brown house exterior in Denver with wood siding and a flat roof.
Design ideas for a mid-sized country two-storey brown house exterior in Denver with wood siding and a flat roof.
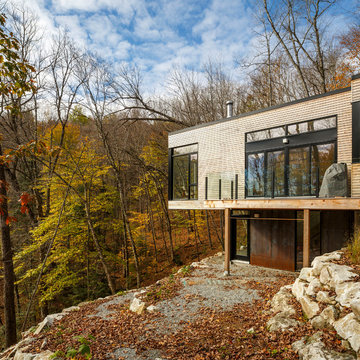
A family cottage in the Gatineau hills infused with Canadiana shifts its way over the edge of a cliff to command views of the adjacent lake. The retreat is gently embedded in the Canadian Shield; the sleeping quarters firmly set in the rock while the cantilevered family room dramatically emerges from this stone base. The modest entry visible from the road leads to an orchestrated, tranquil path entering from the forest-side of the house and moving through the space as it opens up onto the lakeside.
The house illustrates a warm approach to modernism; white oak boards wrap from wall to floor enhancing the elongated shape of the house and slabs of silver maple create the bathroom vanity. On the exterior, the main volume is wrapped with open-joint eastern white cedar while the stairwell is encased in steel; both are left unfinished to age with the elements.
On the lower level, the dormitory style sleeping quarters are again embedded into the rock. Access to the exterior is provided by a walkout from the lower level recreation room, allowing the family to easily explore nature.
Natural cooling is provided by cool air rising from the lake, passing in through the lakeside openings and out through the clerestory windows on the forest elevation. The expanse of windows engages the ephemeral foliage from the treetops to the forest floor. The softness and shadows of the filtered forest light fosters an intimate relationship between the exterior and the interior.
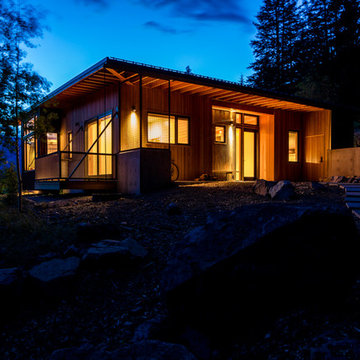
Inspiration for a mid-sized country one-storey brown exterior in Seattle with wood siding and a flat roof.
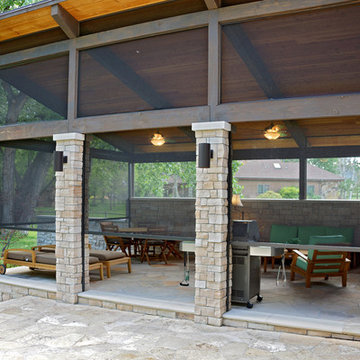
The sun can be overwhelming at times with the brightness and high temperatures. Shades are also a great way to block harmful ultra-violet rays to protect your hardwood flooring, furniture and artwork from fading. There are different types of shades that were engineered to solve a specific dilemma.
We work with clients in the Central Indiana Area. Contact us today to get started on your project. 317-273-8343
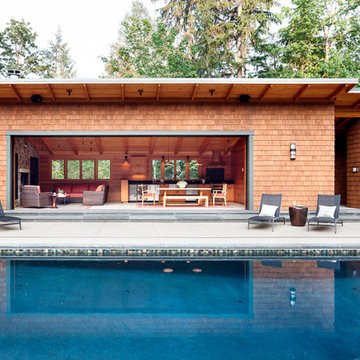
Design ideas for a country one-storey brown house exterior in Seattle with wood siding and a flat roof.
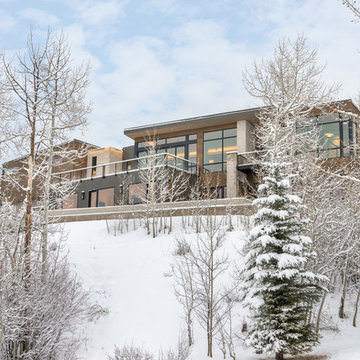
Ken Adler Photography
This is an example of a large country two-storey brown house exterior in Denver with wood siding, a metal roof and a flat roof.
This is an example of a large country two-storey brown house exterior in Denver with wood siding, a metal roof and a flat roof.
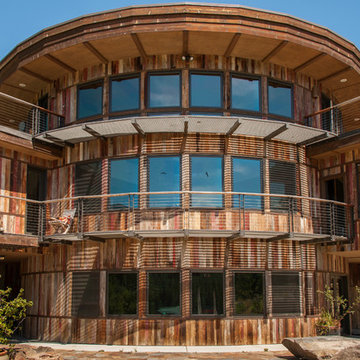
This is an example of a large country three-storey brown house exterior in Seattle with wood siding, a flat roof and a green roof.
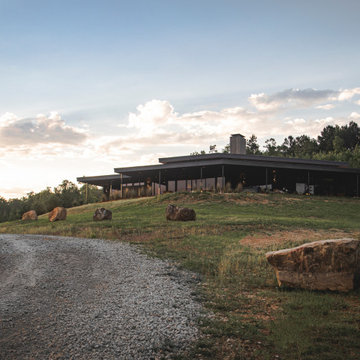
Skyfield Retreat is a modern hunting lodge located on a secluded lakeside in Western Alabama. The client’s interest in modern design allowed this space to be created from simple volumes that interact with one another through horizontal planes. The public spaces welcome twelve-foot ceilings with transom windows placed above the exterior overhangs. The southern-facing bedrooms have nine-foot ceilings with floor to ceiling glass opening to their own private porch.
The roof plane floats over the structure with deep overhangs and large horizontal bands of glass, drawing the eye to the vast, uninhabited landscape. A theme of passing from inside to out is consistently seen throughout this house. From the wood soffit ceilings, to the concrete flooring, to the cladding on the fireplace; both materials and their linear volumes subtly move from interior to exterior, creating a since of truly being within nature.
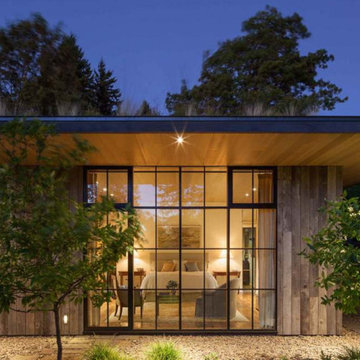
Design ideas for a country one-storey beige house exterior in Portland with wood siding, a flat roof and a green roof.
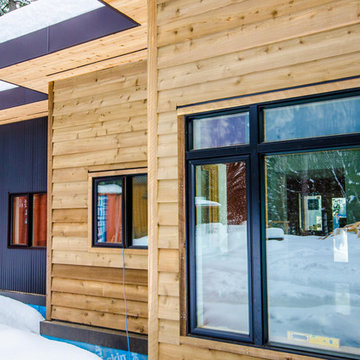
Design ideas for a large country one-storey multi-coloured house exterior in Vancouver with mixed siding, a flat roof and a metal roof.
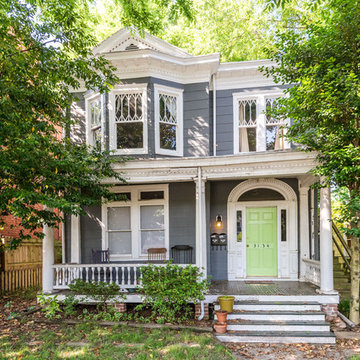
Purchased in 2014 as a maintenance deferred property with only one rentable apartment, Piperbear Designs completed a full scale renovation of the upstairs unit, painted the exterior, and upgraded the heating and cooling to a dual zone high efficiency system to help save the tenants in utility costs. We were able to immediately raise rents by 60% in the upstairs unit.
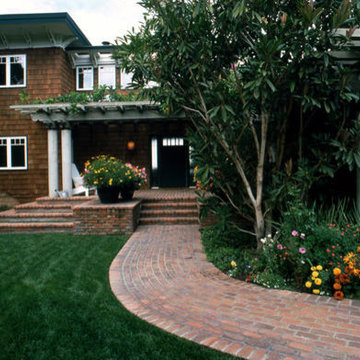
Inspiration for a large country two-storey brown house exterior in San Diego with wood siding, a flat roof and a shingle roof.
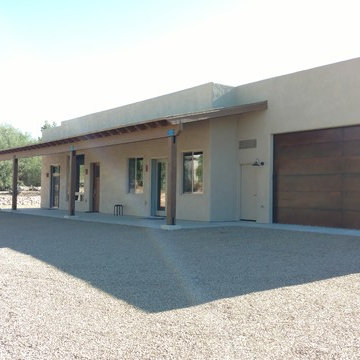
Inspiration for an expansive country one-storey stucco beige house exterior in Other with a flat roof and a mixed roof.
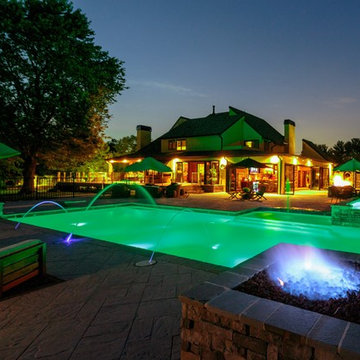
Expansive country one-storey yellow exterior in Philadelphia with wood siding and a flat roof.
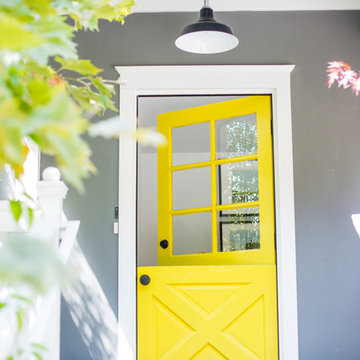
Pierce Larick
Photo of a country two-storey grey exterior in San Francisco with wood siding and a flat roof.
Photo of a country two-storey grey exterior in San Francisco with wood siding and a flat roof.
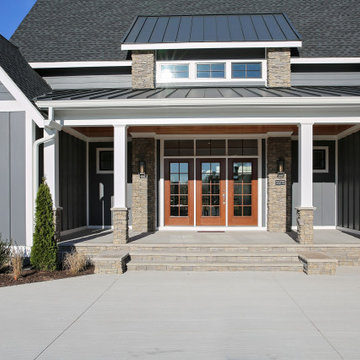
Hardie Night Gray
Design ideas for a country two-storey grey house exterior in Other with mixed siding, a flat roof, a mixed roof, a black roof and board and batten siding.
Design ideas for a country two-storey grey house exterior in Other with mixed siding, a flat roof, a mixed roof, a black roof and board and batten siding.
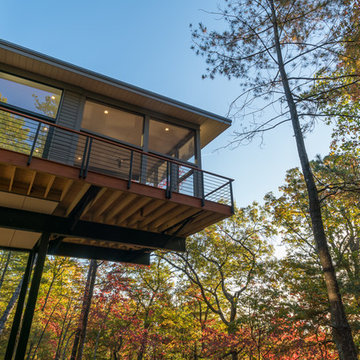
Inspiration for a mid-sized country two-storey grey exterior in Other with wood siding and a flat roof.
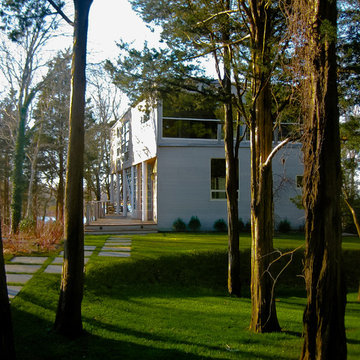
A Modern house overlooking a small harbor with an extensive manicured yard. the entry is under an overhang created by extending the 2nd floor over the entry porch, and that also allows a place for the glass enclosed stairway.
Country Exterior Design Ideas with a Flat Roof
6