Country Family Room Design Photos with a Freestanding TV
Refine by:
Budget
Sort by:Popular Today
81 - 100 of 884 photos
Item 1 of 3
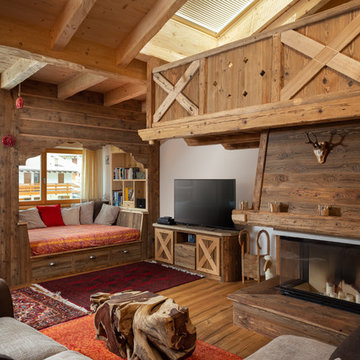
Country open concept family room in Other with a wood fireplace surround, a freestanding tv, white walls, medium hardwood floors, a standard fireplace and brown floor.
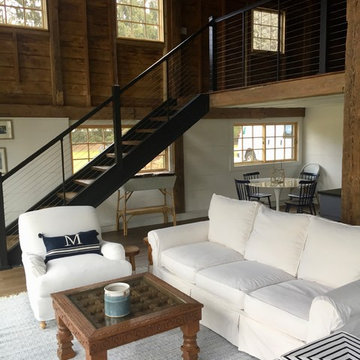
Custom Barn Conversion and Restoration to Family Pool House Entertainment Space. 2 story with cathedral restored original ceilings. Custom designed staircase with stainless cable railings at staircase and loft above. Bi-folding Commercial doors that open left and right to allow for outdoor seasonal ambiance!!
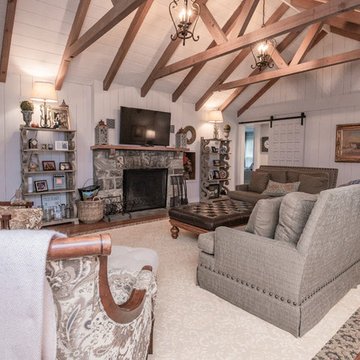
Matthew D'Alto Photography & Design
Farmhouse-style great room with wood floors and woo ceiling beams, The neutral colors make this family room and dining room feel cozy and connected. Guests can enjoy seating around the stone surround fireplace and the open dining allows guests to view into the other rooms.
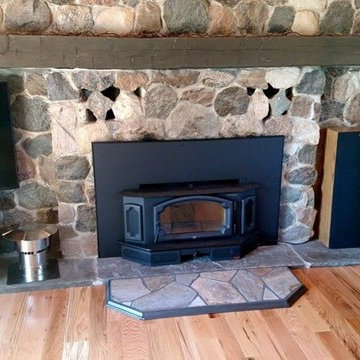
Mid-sized country open concept family room in New York with light hardwood floors, a standard fireplace, a metal fireplace surround and a freestanding tv.
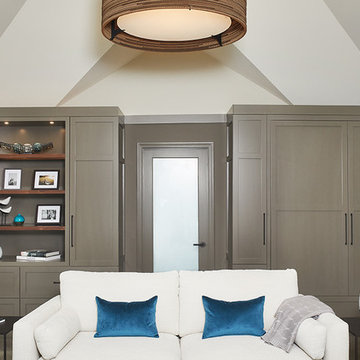
Country family room in Grand Rapids with beige walls, carpet, brown floor, a freestanding tv and vaulted.
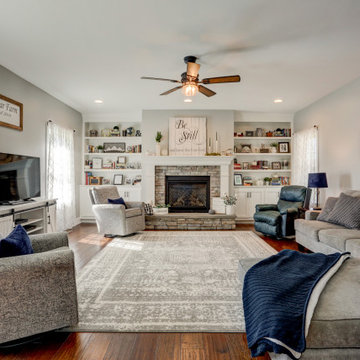
Photo Credit: Vivid Home Real Estate Photography
Inspiration for a large country open concept family room with grey walls, medium hardwood floors, a standard fireplace, a freestanding tv and brown floor.
Inspiration for a large country open concept family room with grey walls, medium hardwood floors, a standard fireplace, a freestanding tv and brown floor.
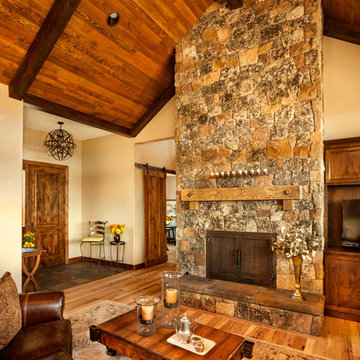
Large country open concept family room in Other with beige walls, light hardwood floors, a standard fireplace, a stone fireplace surround, a freestanding tv and brown floor.
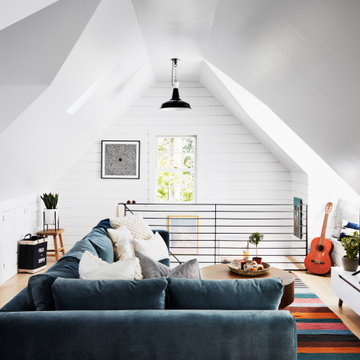
Inspiration for a mid-sized country loft-style family room in New York with white walls, medium hardwood floors, a freestanding tv and beige floor.
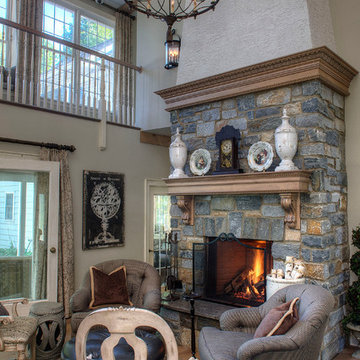
Design ideas for a large country open concept family room in Philadelphia with beige walls, carpet, no fireplace and a freestanding tv.
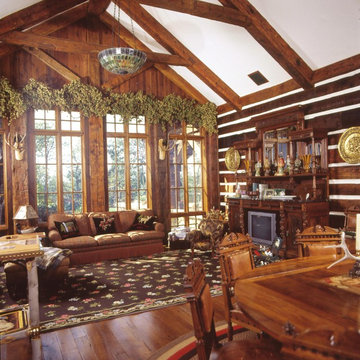
Inspiration for a large country open concept family room in New York with brown walls, medium hardwood floors, no fireplace and a freestanding tv.
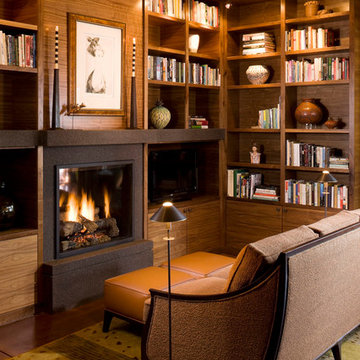
Photo of a country family room in Denver with a library, a standard fireplace and a freestanding tv.
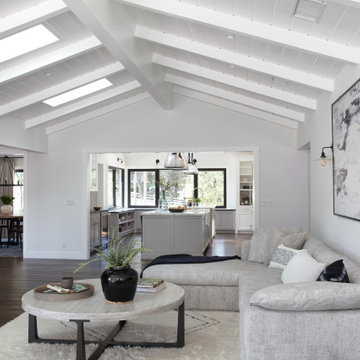
Contractor: Schaub Construction
Interior Designer: Jessica Risko Smith Interior Design
Photographer: Lepere Studio
Inspiration for a large country open concept family room in Santa Barbara with white walls, dark hardwood floors, a freestanding tv, brown floor and exposed beam.
Inspiration for a large country open concept family room in Santa Barbara with white walls, dark hardwood floors, a freestanding tv, brown floor and exposed beam.
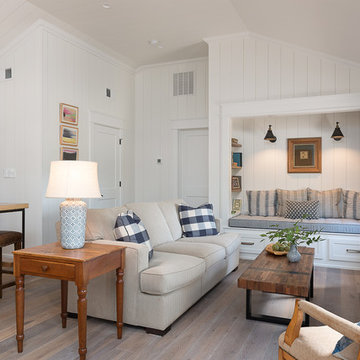
This is an example of a mid-sized country open concept family room in Other with white walls, medium hardwood floors, no fireplace, a freestanding tv and brown floor.
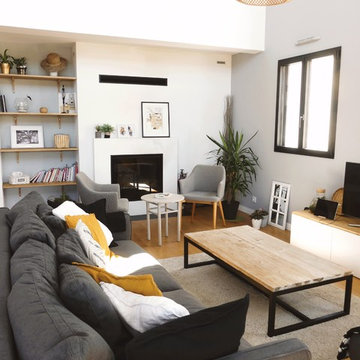
Pièce de vie ouverte dans une maison neuve au style campagne chic avec un mix classique et ethnique.
Design ideas for a mid-sized country open concept family room in Nantes with a library, grey walls, light hardwood floors, a wood stove, a plaster fireplace surround and a freestanding tv.
Design ideas for a mid-sized country open concept family room in Nantes with a library, grey walls, light hardwood floors, a wood stove, a plaster fireplace surround and a freestanding tv.
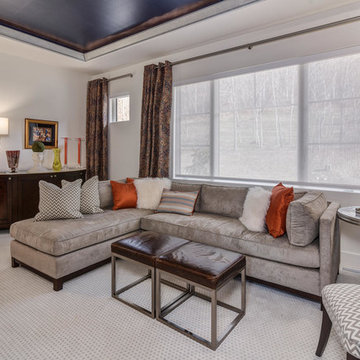
Cozy family room features a blue pop-up ceiling and views of the surrounding woods.
Small country enclosed family room in Los Angeles with a library, white walls, carpet, no fireplace, a freestanding tv and white floor.
Small country enclosed family room in Los Angeles with a library, white walls, carpet, no fireplace, a freestanding tv and white floor.
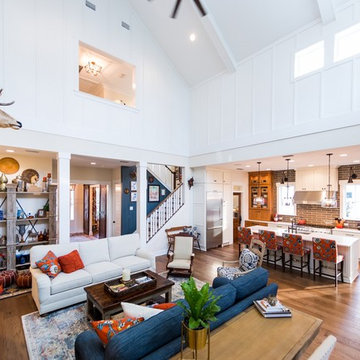
This river front farmhouse is located south on the St. Johns river in St. Augustine Florida. The two toned exterior color palette invites you inside to see the warm, vibrant colors that compliment the rustic farmhouse design. This 4 bedroom, 3 and 1/2 bath home features a two story plan with a downstairs master suite. Rustic wood floors, porcelain brick tiles and board & batten trim work are just a few the details that are featured in this home. The kitchen is complimented with Thermador appliances, two cabinet finishes and zodiac countertops. A true "farmhouse" lovers delight!
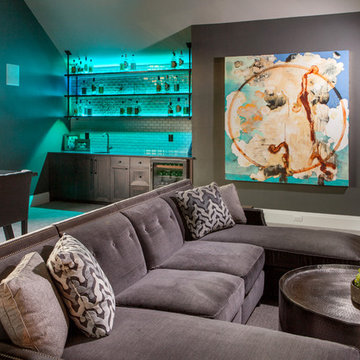
Combination game, media and bar room. Quartz counter tops and marble back splash. Custom modified Shaker cabinetry with subtle bevel edge. Industrial custom wood and metal bar shelves with under and over lighting.
Beautiful custom drapery, custom furnishings, and custom designed and hand built TV console with mini barn doors.
For more photos of this project visit our website: https://wendyobrienid.com.
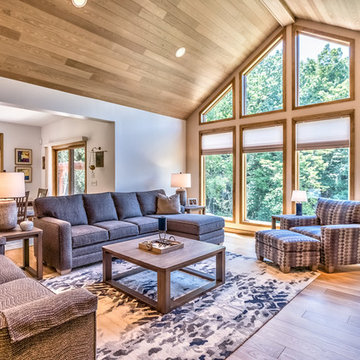
wide open great room with cathedral ceilings
Design ideas for a mid-sized country open concept family room in Other with a home bar and a freestanding tv.
Design ideas for a mid-sized country open concept family room in Other with a home bar and a freestanding tv.
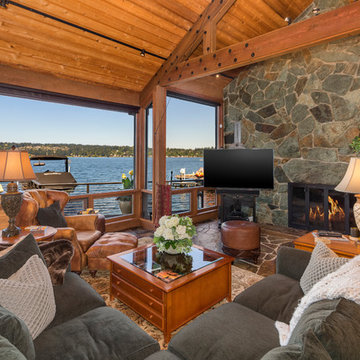
Andrew O'Neill, Clarity Northwest (Seattle)
Mid-sized country loft-style family room in Seattle with slate floors, a standard fireplace, a stone fireplace surround and a freestanding tv.
Mid-sized country loft-style family room in Seattle with slate floors, a standard fireplace, a stone fireplace surround and a freestanding tv.
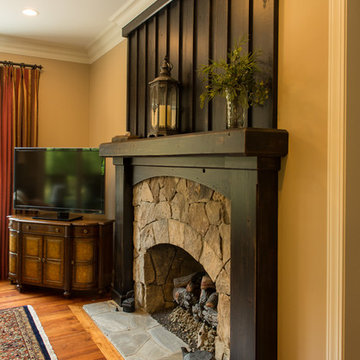
Mark Hoyle
Inspiration for a country open concept family room in Other with yellow walls, medium hardwood floors, a standard fireplace, a stone fireplace surround and a freestanding tv.
Inspiration for a country open concept family room in Other with yellow walls, medium hardwood floors, a standard fireplace, a stone fireplace surround and a freestanding tv.
Country Family Room Design Photos with a Freestanding TV
5