Eclectic Family Room Design Photos with a Freestanding TV
Refine by:
Budget
Sort by:Popular Today
1 - 20 of 602 photos
Item 1 of 3
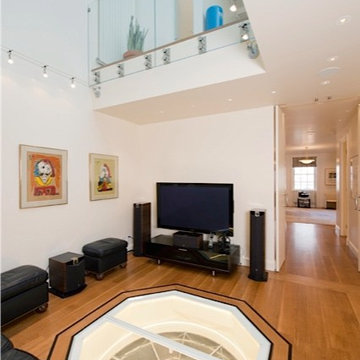
Photo of a mid-sized eclectic enclosed family room in New York with white walls, medium hardwood floors, no fireplace and a freestanding tv.
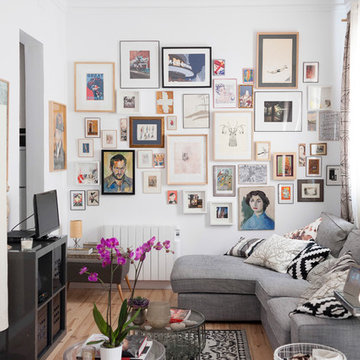
Fotografía Silvia Buján
Design ideas for a small eclectic family room in Madrid with white walls, medium hardwood floors, no fireplace, a freestanding tv and brown floor.
Design ideas for a small eclectic family room in Madrid with white walls, medium hardwood floors, no fireplace, a freestanding tv and brown floor.
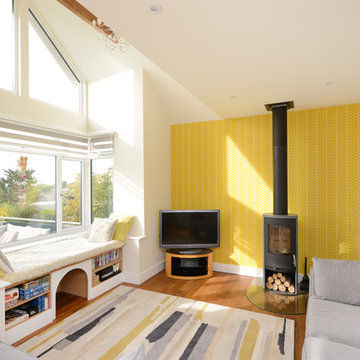
Photo of an eclectic family room in Kent with yellow walls, medium hardwood floors, a wood stove, a metal fireplace surround, a freestanding tv and brown floor.
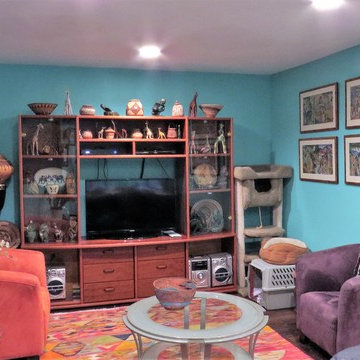
More colorful Accent pillows. African baskets, giraffes, beaded baskets and African stone figurines. Love the hand painted and beaded tiger heads. The wall color brightens up a rather dark room.
Photography: jennyraedezigns.com
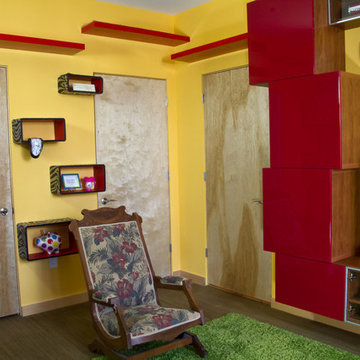
For the Parlor, we did a beautiful yellow; the color just glows with warmth; gray on the walls, green rug and red cabinetry makes this one of the most playful rooms I have ever done. We used red cabinetry for TV and office components. And placed them on the wall so the cats can climb up and around the room and red shelving on one wall for the cat walk and on the other cabinet with COM Fabric that have cut outs for the cats to go up and down and also storage.
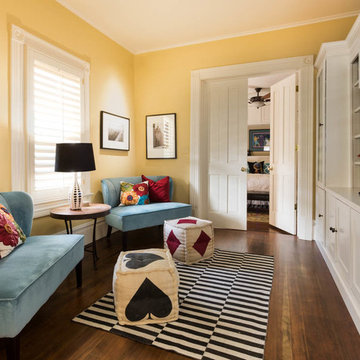
We added some whimsy to this family room along with some additional seating
Photo of a mid-sized eclectic enclosed family room in San Francisco with yellow walls, medium hardwood floors, no fireplace and a freestanding tv.
Photo of a mid-sized eclectic enclosed family room in San Francisco with yellow walls, medium hardwood floors, no fireplace and a freestanding tv.
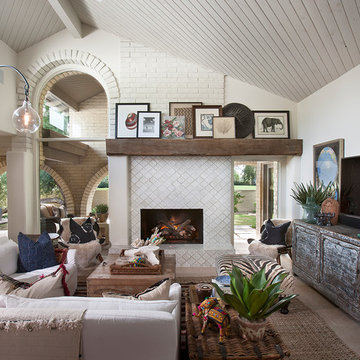
This Paradise Valley stunner was a down-to-the-studs renovation. The owner, a successful business woman and owner of Bungalow Scottsdale -- a fabulous furnishings store, had a very clear vision. DW's mission was to re-imagine the 1970's solid block home into a modern and open place for a family of three. The house initially was very compartmentalized including lots of small rooms and too many doors to count. With a mantra of simplify, simplify, simplify, Architect CP Drewett began to look for the hidden order to craft a space that lived well.
This residence is a Moroccan world of white topped with classic Morrish patterning and finished with the owner's fabulous taste. The kitchen was established as the home's center to facilitate the owner's heart and swagger for entertaining. The public spaces were reimagined with a focus on hospitality. Practicing great restraint with the architecture set the stage for the owner to showcase objects in space. Her fantastic collection includes a glass-top faux elephant tusk table from the set of the infamous 80's television series, Dallas.
It was a joy to create, collaborate, and now celebrate this amazing home.
Project Details:
Architecture: C.P. Drewett, AIA, NCARB; Drewett Works, Scottsdale, AZ
Interior Selections: Linda Criswell, Bungalow Scottsdale, Scottsdale, AZ
Photography: Dino Tonn, Scottsdale, AZ
Featured in: Phoenix Home and Garden, June 2015, "Eclectic Remodel", page 87.

Et voici le projet fini !!!
Création d'une ouverture et pose d'une verrière coulissante sur rail.
Faire entrer la lumière et gagner en espace, mission accomplie !
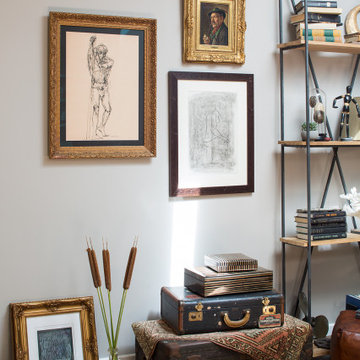
Large eclectic enclosed family room in Los Angeles with grey walls, light hardwood floors, no fireplace, a freestanding tv and beige floor.
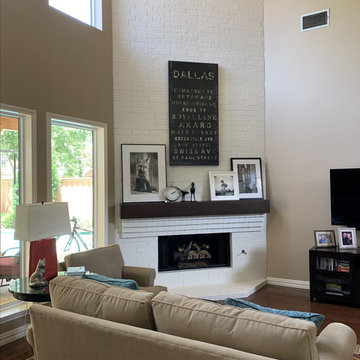
Photo of a mid-sized eclectic open concept family room in Other with beige walls, medium hardwood floors, a corner fireplace, a brick fireplace surround, a freestanding tv and brown floor.
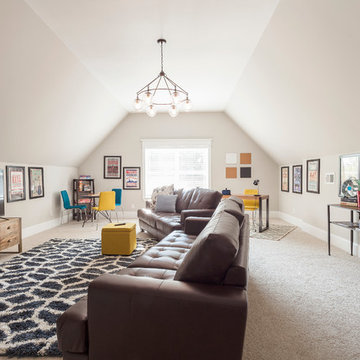
Matt Muller
Large eclectic family room in Nashville with beige walls, carpet and a freestanding tv.
Large eclectic family room in Nashville with beige walls, carpet and a freestanding tv.
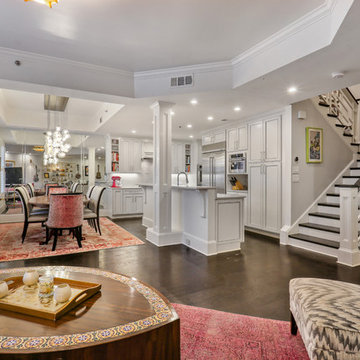
Inspiration for a mid-sized eclectic open concept family room in Atlanta with white walls, dark hardwood floors, a freestanding tv and black floor.
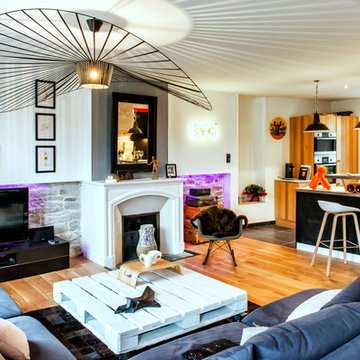
Sam Va Photographie
Inspiration for a mid-sized eclectic open concept family room in Brest with a standard fireplace, a freestanding tv, white walls, medium hardwood floors and a concrete fireplace surround.
Inspiration for a mid-sized eclectic open concept family room in Brest with a standard fireplace, a freestanding tv, white walls, medium hardwood floors and a concrete fireplace surround.
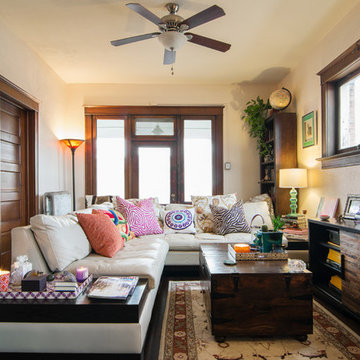
Photo: Lucy Call © 2014 Houzz
This is an example of an eclectic enclosed family room in Salt Lake City with white walls, dark hardwood floors, no fireplace and a freestanding tv.
This is an example of an eclectic enclosed family room in Salt Lake City with white walls, dark hardwood floors, no fireplace and a freestanding tv.
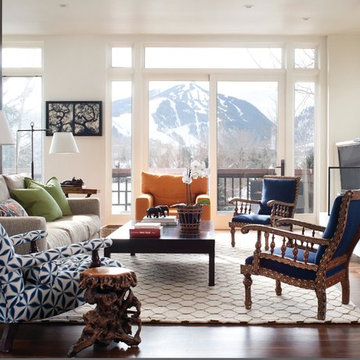
This is an example of an eclectic open concept family room in Denver with white walls, dark hardwood floors, a standard fireplace, a metal fireplace surround and a freestanding tv.
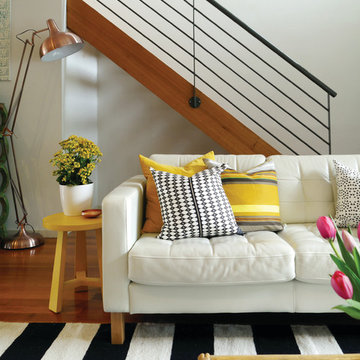
This is an example of a mid-sized eclectic family room in Melbourne with white walls, medium hardwood floors and a freestanding tv.
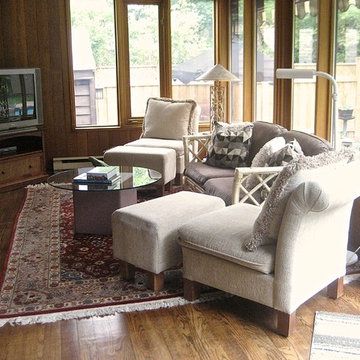
The bright family room was arranged for better access. The comfortable furniture is set up for relaxing & watching TV..Sheila Singer Design
Photo of a mid-sized eclectic open concept family room in Toronto with medium hardwood floors, a game room, beige walls, a freestanding tv and no fireplace.
Photo of a mid-sized eclectic open concept family room in Toronto with medium hardwood floors, a game room, beige walls, a freestanding tv and no fireplace.
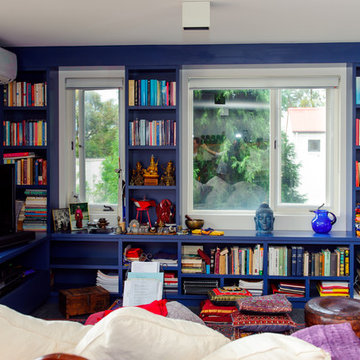
Mid-sized eclectic open concept family room in Sydney with a library, carpet, a freestanding tv and blue walls.
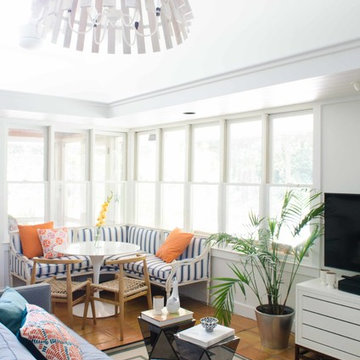
Pool house great room with gray sectional, mirrored side tables, palm, terracotta tile flooring, banquette dining nook with striped blue and white upholstery and white marble Saarinen table.
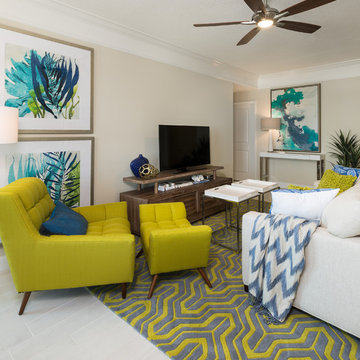
Mid-sized eclectic enclosed family room in Tampa with beige walls, porcelain floors, no fireplace, a freestanding tv and grey floor.
Eclectic Family Room Design Photos with a Freestanding TV
1