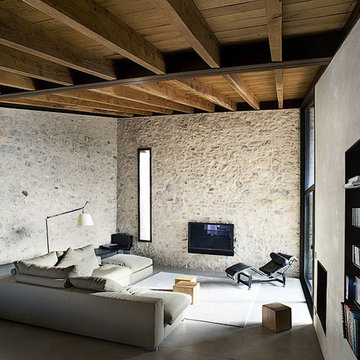Country Family Room Design Photos with a Library
Sort by:Popular Today
1 - 20 of 723 photos
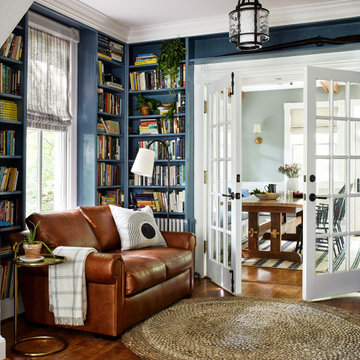
Design ideas for a country enclosed family room in DC Metro with blue walls, medium hardwood floors, brown floor and a library.
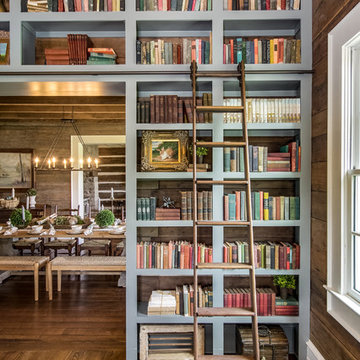
Inspiration for a country family room in Nashville with a library, brown walls and medium hardwood floors.
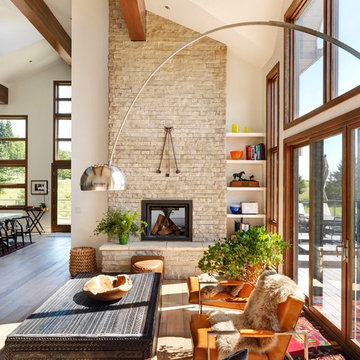
Modern Rustic home inspired by Scandinavian design, architecture & heritage of the home owners.
This particular image shows a family room with plenty of natural light, two way wood burning, floor to ceiling fireplace, custom furniture and exposed beams.
Photo:Martin Tessler
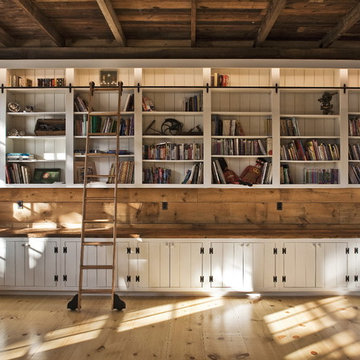
Design ideas for a country family room in Boston with a library and medium hardwood floors.

Les propriétaires ont hérité de cette maison de campagne datant de l'époque de leurs grands parents et inhabitée depuis de nombreuses années. Outre la dimension affective du lieu, il était difficile pour eux de se projeter à y vivre puisqu'ils n'avaient aucune idée des modifications à réaliser pour améliorer les espaces et s'approprier cette maison. La conception s'est faite en douceur et à été très progressive sur de longs mois afin que chacun se projette dans son nouveau chez soi. Je me suis sentie très investie dans cette mission et j'ai beaucoup aimé réfléchir à l'harmonie globale entre les différentes pièces et fonctions puisqu'ils avaient à coeur que leur maison soit aussi idéale pour leurs deux enfants.
Caractéristiques de la décoration : inspirations slow life dans le salon et la salle de bain. Décor végétal et fresques personnalisées à l'aide de papier peint panoramiques les dominotiers et photowall. Tapisseries illustrées uniques.
A partir de matériaux sobres au sol (carrelage gris clair effet béton ciré et parquet massif en bois doré) l'enjeu à été d'apporter un univers à chaque pièce à l'aide de couleurs ou de revêtement muraux plus marqués : Vert / Verte / Tons pierre / Parement / Bois / Jaune / Terracotta / Bleu / Turquoise / Gris / Noir ... Il y a en a pour tout les gouts dans cette maison !
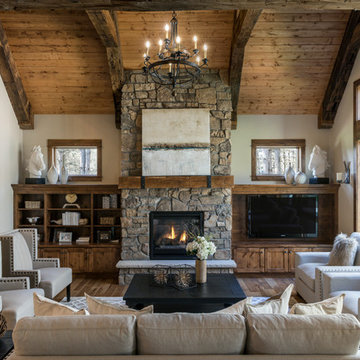
Inspiration for a country open concept family room in Other with white walls, a built-in media wall, medium hardwood floors, a standard fireplace, a stone fireplace surround and a library.
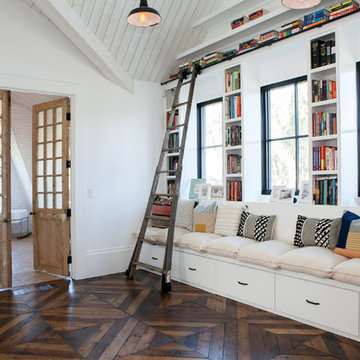
Flooring: Solid 3/4" x 36 x 36" Custom Walnut Square in Square Parquet Pattern with a heavy hand distress, stain and finish.
Photography:Darlene Halaby Photography
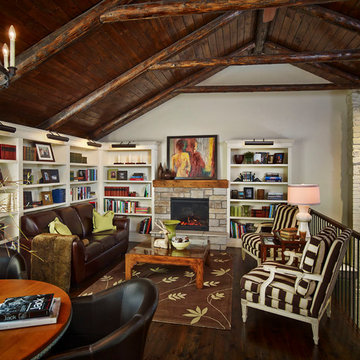
This is an example of a mid-sized country loft-style family room in Toronto with a library, beige walls, dark hardwood floors, a standard fireplace and a stone fireplace surround.
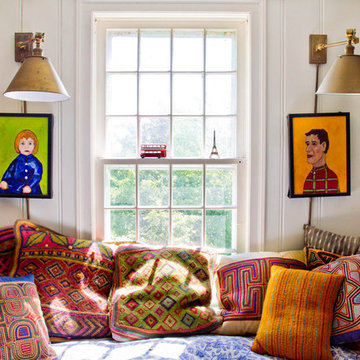
Photo by: Rikki Snyder © 2012 Houzz
Photo by: Rikki Snyder © 2012 Houzz
http://www.houzz.com/ideabooks/4018714/list/My-Houzz--An-Antique-Cape-Cod-House-Explodes-With-Color
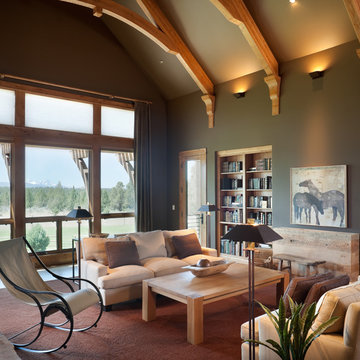
This wonderful home is photographed by Bob Greenspan
This is an example of a country family room in Portland with a library.
This is an example of a country family room in Portland with a library.

Creating comfort and a private space for each homeowner, the sitting room is a respite to read, work, write a letter, or run the house as a gateway space with visibility to the front entry and connection to the kitchen. Soffits ground the perimeter of the room and the shimmer of a patterned wall covering framed in the ceiling visually lowers the expansive heights. The layering of textures as a mix of patterns among the furnishings, pillows and rug is a notable British influence. Opposite the sofa, a television is concealed in built-in cabinets behind sliding panels with a decorative metal infill to maintain a formal appearance through the front facing picture window. Printed drapery frames the window bringing color and warmth to the room.
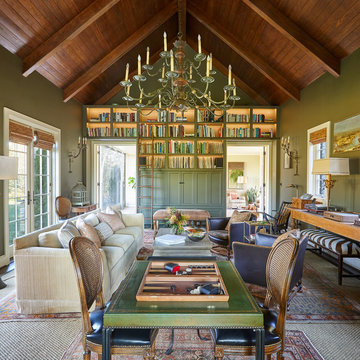
Inspiration for a country enclosed family room in Tampa with a library, green walls and no fireplace.
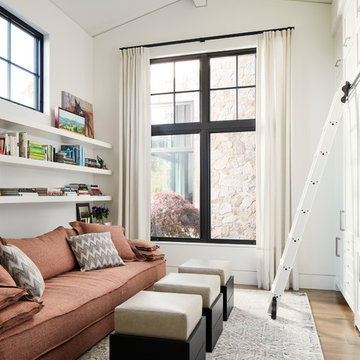
This is an example of a country family room in San Francisco with a library, white walls, medium hardwood floors and no fireplace.
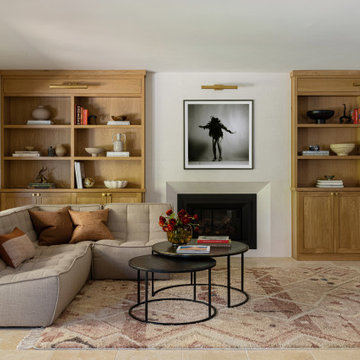
Design ideas for a mid-sized country open concept family room in San Francisco with a library, travertine floors, a standard fireplace and a plaster fireplace surround.
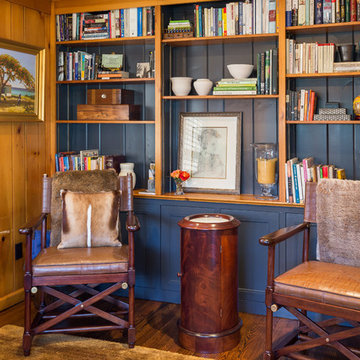
Update of Pine paneling by painting accent color in existing shelving . Old doors were updated from grooved pineto flat recess panel doors.
Photo of a small country enclosed family room in Other with a library, blue walls, medium hardwood floors, a built-in media wall, brown floor and no fireplace.
Photo of a small country enclosed family room in Other with a library, blue walls, medium hardwood floors, a built-in media wall, brown floor and no fireplace.
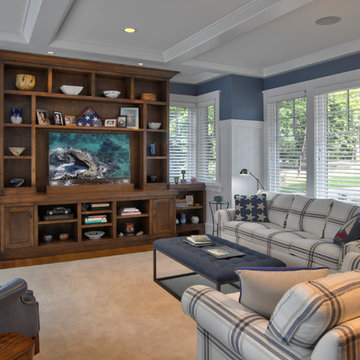
Saari & Forrai Photography
MSI Custom Homes, LLC
Photo of a mid-sized country open concept family room in Minneapolis with a library, blue walls, carpet, no fireplace, a freestanding tv and beige floor.
Photo of a mid-sized country open concept family room in Minneapolis with a library, blue walls, carpet, no fireplace, a freestanding tv and beige floor.
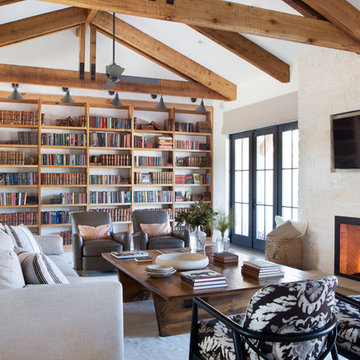
This is an example of a country family room in Austin with a library, a standard fireplace and a wall-mounted tv.
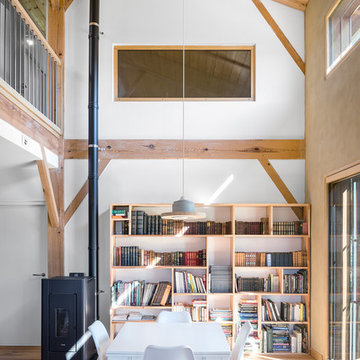
Inspiration for a country family room in Bordeaux with a library, light hardwood floors and a wood stove.
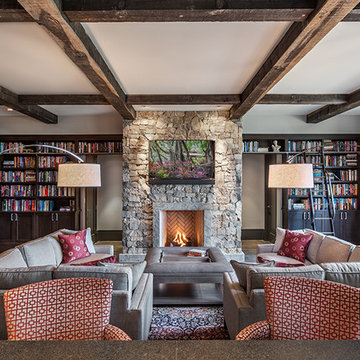
Living Room | Custom home Studio of LS3P ASSOCIATES LTD. | Photo by Inspiro8 Studio.
This is an example of a large country open concept family room in Other with a library, grey walls, concrete floors, a standard fireplace, a stone fireplace surround, a wall-mounted tv and grey floor.
This is an example of a large country open concept family room in Other with a library, grey walls, concrete floors, a standard fireplace, a stone fireplace surround, a wall-mounted tv and grey floor.
Country Family Room Design Photos with a Library
1
