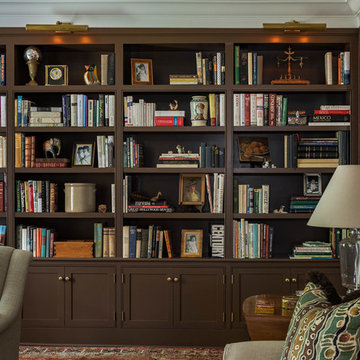Country Family Room Design Photos with a Library
Refine by:
Budget
Sort by:Popular Today
41 - 60 of 722 photos
Item 1 of 3

This Lafayette, California, modern farmhouse is all about laid-back luxury. Designed for warmth and comfort, the home invites a sense of ease, transforming it into a welcoming haven for family gatherings and events.
Project by Douglah Designs. Their Lafayette-based design-build studio serves San Francisco's East Bay areas, including Orinda, Moraga, Walnut Creek, Danville, Alamo Oaks, Diablo, Dublin, Pleasanton, Berkeley, Oakland, and Piedmont.
For more about Douglah Designs, click here: http://douglahdesigns.com/
To learn more about this project, see here:
https://douglahdesigns.com/featured-portfolio/lafayette-modern-farmhouse-rebuild/

Inspiration for a small country loft-style family room in Portland with a library, concrete floors, a wood stove, a wall-mounted tv, grey floor, wood and wood walls.
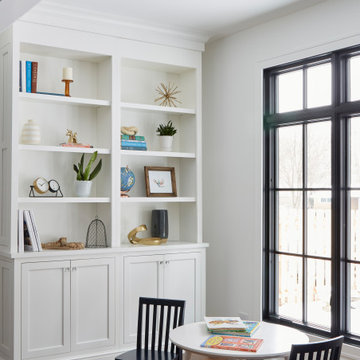
Bright and cheery Sun Room adjacent to the Family Room provides a dedicated space for Kids' Play and sitting room when they are bigger!
Design ideas for a small country open concept family room in Chicago with a library, white walls, medium hardwood floors and no tv.
Design ideas for a small country open concept family room in Chicago with a library, white walls, medium hardwood floors and no tv.

This living space is part of a Great Room that connects to the kitchen. Beautiful white brick cladding around the fireplace and chimney. White oak features including: fireplace mantel, floating shelves, and solid wood floor. The custom cabinetry on either side of the fireplace has glass display doors and Cambria Quartz countertops. The firebox is clad with stone in herringbone pattern.
Photo by Molly Rose Photography
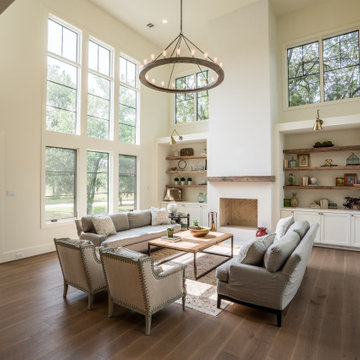
Nice 2-story living room filled with natural light
Large country open concept family room in Houston with a library, white walls, medium hardwood floors, a standard fireplace, a plaster fireplace surround, a concealed tv, brown floor and exposed beam.
Large country open concept family room in Houston with a library, white walls, medium hardwood floors, a standard fireplace, a plaster fireplace surround, a concealed tv, brown floor and exposed beam.
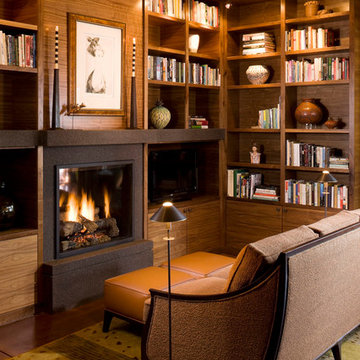
Photo of a country family room in Denver with a library, a standard fireplace and a freestanding tv.
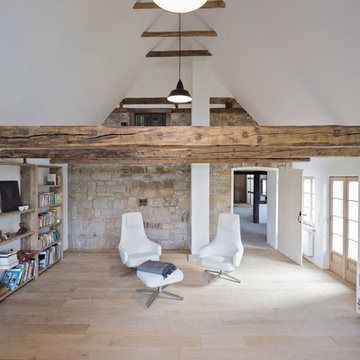
Jens Passoth
This is an example of a large country loft-style family room in Berlin with a library, white walls, no fireplace, no tv and beige floor.
This is an example of a large country loft-style family room in Berlin with a library, white walls, no fireplace, no tv and beige floor.

Large country enclosed family room in New York with a library, white walls, medium hardwood floors, a standard fireplace, a brick fireplace surround, a wall-mounted tv, wood and planked wall panelling.
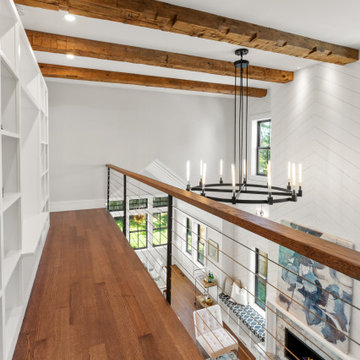
Dramatic double-height Living Room with chevron paneling, gas fireplace with elegant stone surround, and exposed rustic beams
Country loft-style family room in Boston with a library, medium hardwood floors, a stone fireplace surround, exposed beam and planked wall panelling.
Country loft-style family room in Boston with a library, medium hardwood floors, a stone fireplace surround, exposed beam and planked wall panelling.
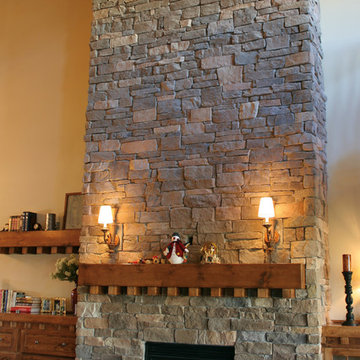
This ledgestone veneer provides the rustic appeal of an old cottage style fireplace. Equip with 90 degree corners this fireplace stone design add dimensional texture and style to this space.
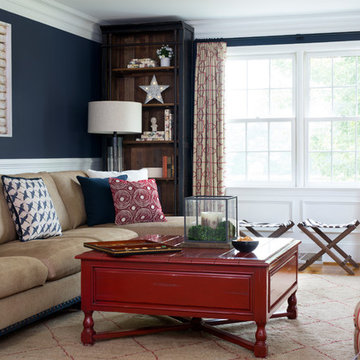
This 1850s farmhouse in the country outside NY underwent a dramatic makeover! Dark wood molding was painted white, shiplap added to the walls, wheat-colored grasscloth installed, and carpets torn out to make way for natural stone and heart pine flooring. We based the palette on quintessential American colors: red, white, and navy. Rooms that had been dark were filled with light and became the backdrop for cozy fabrics, wool rugs, and a collection of art and curios.
Photography: Stacy Zarin Goldberg
See this project featured in Home & Design Magazine here: http://www.homeanddesign.com/2016/12/21/farmhouse-fresh
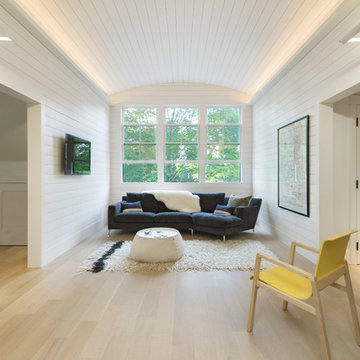
Inspiration for a country enclosed family room in Boston with a library, white walls, light hardwood floors and a wall-mounted tv.
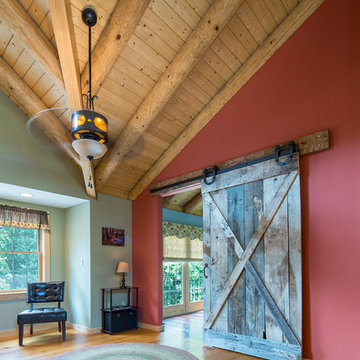
Great Island Photography
Photo of a country loft-style family room in Burlington with a library and medium hardwood floors.
Photo of a country loft-style family room in Burlington with a library and medium hardwood floors.
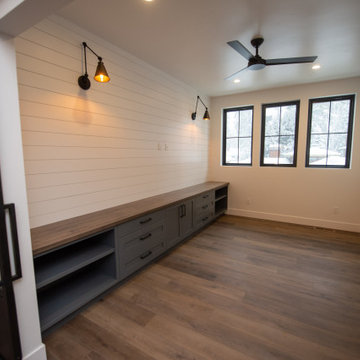
This is an example of a small country enclosed family room in Other with a library, a wall-mounted tv, brown floor and planked wall panelling.
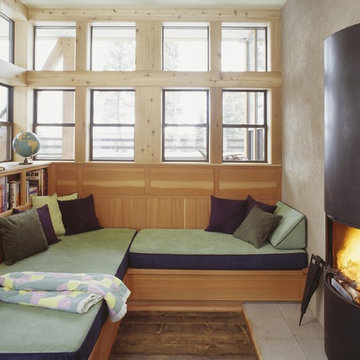
This is an example of a small country enclosed family room in Austin with beige walls, a library, a standard fireplace, a metal fireplace surround, no tv and beige floor.
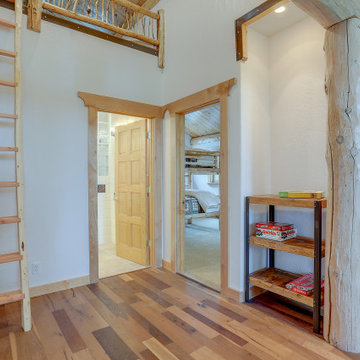
This upper loft is the "third floor" of this very large log home. The Adirondack log and stick railing were made almost exclusively from wood sourced from the 1.5 acre property. Steel metal flat bar frames the base of the loft.
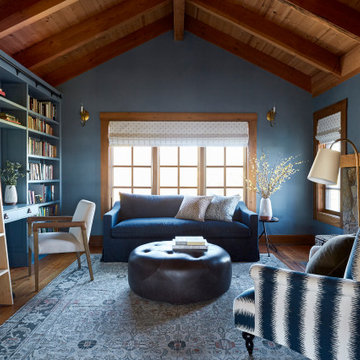
This is an example of a country family room in San Francisco with a library, blue walls, medium hardwood floors, a standard fireplace, a stone fireplace surround, brown floor, exposed beam, vaulted and wood.
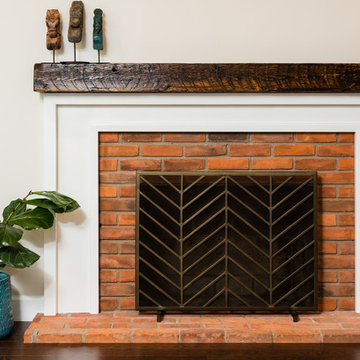
This mantle (and surround) was created by a local woodsmith and artist with wood reclaimed from a Detroit Fire Station in Downtown Detroit Michigan. Each piece is numbered and registered, giving a little bit of love and history along the way for its new home! With some acid wash on the brick and clean attention to detail, this classic fireplace is restored.
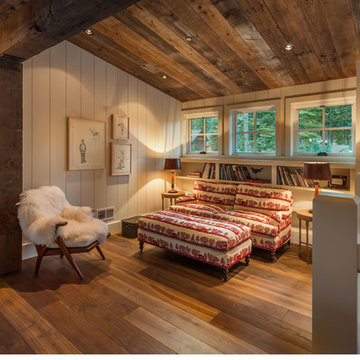
Inspiration for a mid-sized country loft-style family room in Sacramento with a library, white walls, medium hardwood floors, no fireplace and no tv.
Country Family Room Design Photos with a Library
3
