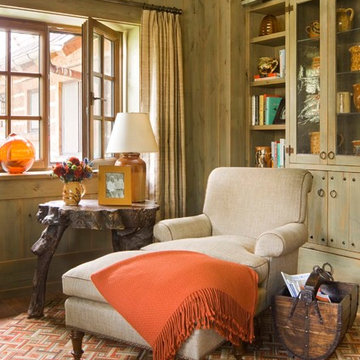Country Family Room Design Photos with a Library
Refine by:
Budget
Sort by:Popular Today
121 - 140 of 722 photos
Item 1 of 3
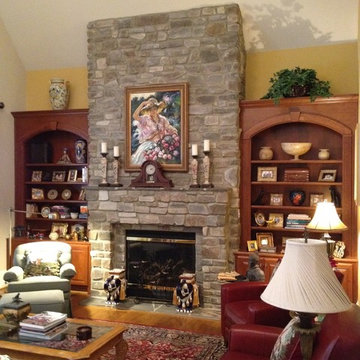
This charming fireplace provides the foundation for this cozy living room area. This is just a classic look for a stone fireplace. I love it when the fireplace is boxed out like this, it provides it with some real meat on the bones.
This exact design is a custom creation by Mark Correll. You'll notice the framed in look to the fireplace and the stepping out at the mantle area. Not sure if this install included lighting but typically we will run small spots lights into the little ares under the mantle so the fireplace can be lit up even without a fire... perfect for the summer months.
This stone application is done with a grout joint, it mixes in so well this this stone you barely even notice it and the stone stands out. It's a classic look for a traditional room, beautiful!
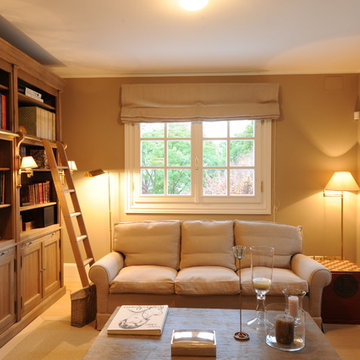
This is an example of a small country family room in Venice with a library, beige walls, light hardwood floors and beige floor.
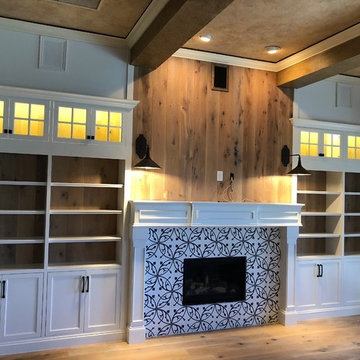
Walls are not painted yet in image
Large country enclosed family room in Orlando with a library, white walls, light hardwood floors, a standard fireplace, a stone fireplace surround, a wall-mounted tv and beige floor.
Large country enclosed family room in Orlando with a library, white walls, light hardwood floors, a standard fireplace, a stone fireplace surround, a wall-mounted tv and beige floor.
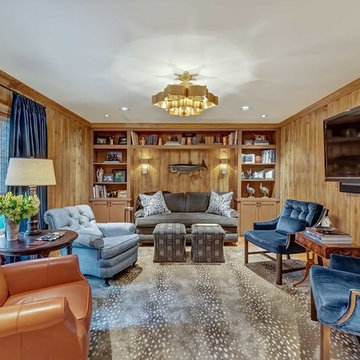
Design ideas for a country enclosed family room in Dallas with a library, brown walls, medium hardwood floors, no fireplace, a wall-mounted tv and brown floor.
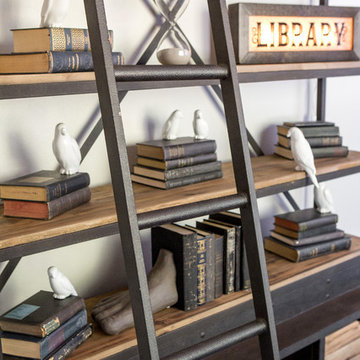
This beautiful showcase home offers a blend of crisp, uncomplicated modern lines and a touch of farmhouse architectural details. The 5,100 square feet single level home with 5 bedrooms, 3 ½ baths with a large vaulted bonus room over the garage is delightfully welcoming.
For more photos of this project visit our website: https://wendyobrienid.com.
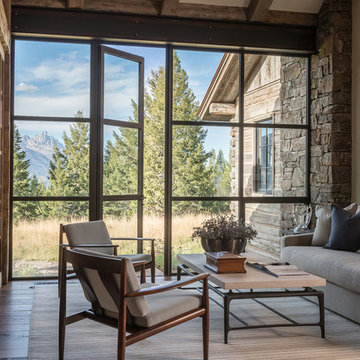
Design ideas for a country family room in Jackson with a library, beige walls, medium hardwood floors, no fireplace and no tv.
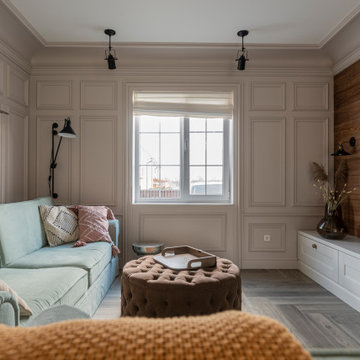
Country family room in Other with a library, beige walls, ceramic floors, a wall-mounted tv and brown floor.

A family study room painted in navy blue. The room features a bookshelf and a lot of textures.
Photo of a large country open concept family room in Nashville with a library, blue walls, dark hardwood floors, no fireplace, no tv, brown floor and wood walls.
Photo of a large country open concept family room in Nashville with a library, blue walls, dark hardwood floors, no fireplace, no tv, brown floor and wood walls.
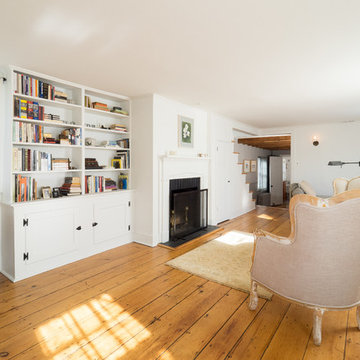
Thomas Robert Clarke
Inspiration for a mid-sized country open concept family room in Other with a library, white walls, medium hardwood floors, a standard fireplace and a wood fireplace surround.
Inspiration for a mid-sized country open concept family room in Other with a library, white walls, medium hardwood floors, a standard fireplace and a wood fireplace surround.
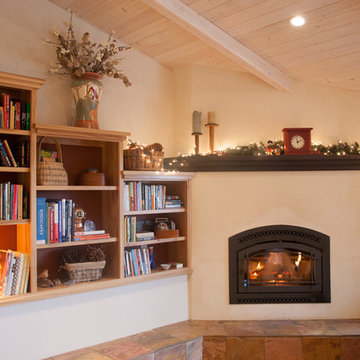
This knotty pine ceiling was lightened with a semi transparent stain. This lightened up the whole room but changed the colors in the whole house. It was an easy fix: we just needed to find a color that had atad of reddish in it to go with the ceiling. The previous wall colors were tan that had a green undertone.
WE also painted the mental of the Fireplace in a dark charcoal to match the fireplace surround.
Ansley Braverman phtotography
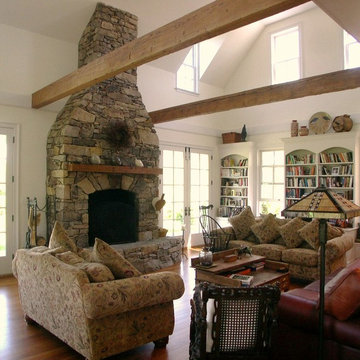
W. Douglas Gilpin, Jr. FAIA
This is an example of a mid-sized country open concept family room in Other with a library, white walls, medium hardwood floors, a standard fireplace and a stone fireplace surround.
This is an example of a mid-sized country open concept family room in Other with a library, white walls, medium hardwood floors, a standard fireplace and a stone fireplace surround.
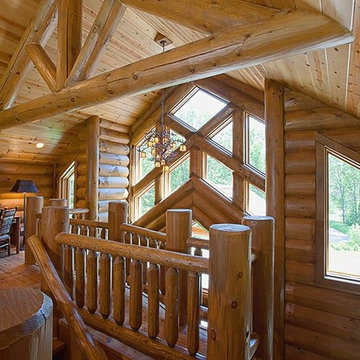
Designed & Built by Wisconsin Log Homes / Photos by KCJ Studios
Inspiration for a large country loft-style family room in Other with a library, brown walls and light hardwood floors.
Inspiration for a large country loft-style family room in Other with a library, brown walls and light hardwood floors.
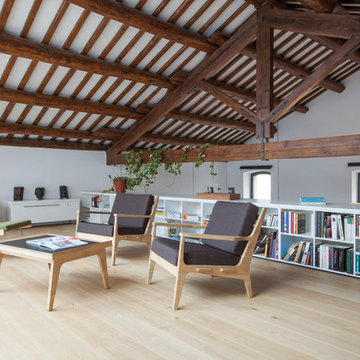
OV House, Tàrrega - Fotografía: Anton Briansó
Large country loft-style family room in Barcelona with a library, white walls, light hardwood floors, no fireplace and no tv.
Large country loft-style family room in Barcelona with a library, white walls, light hardwood floors, no fireplace and no tv.
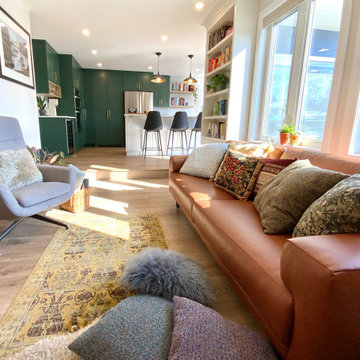
A modern country home for a busy family with young children. The home remodel included enlarging the footprint of the kitchen to allow a larger island for more seating and entertaining, as well as provide more storage and a desk area. The pocket door pantry and the full height corner pantry was high on the client's priority list. From the cabinetry to the green peacock wallpaper and vibrant blue tiles in the bathrooms, the colourful touches throughout the home adds to the energy and charm. The result is a modern, relaxed, eclectic aesthetic with practical and efficient design features to serve the needs of this family.
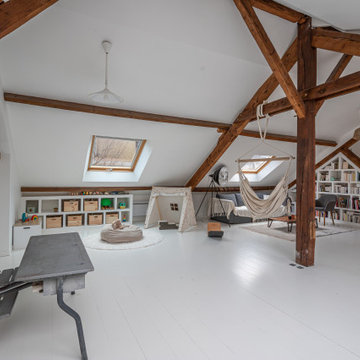
Un loft immense, dans un ancien garage, à rénover entièrement pour moins de 250 euros par mètre carré ! Il a fallu ruser.... les anciens propriétaires avaient peint les murs en vert pomme et en violet, aucun sol n'était semblable à l'autre.... l'uniformisation s'est faite par le choix d'un beau blanc mat partout, sols murs et plafonds, avec un revêtement de sol pour usage commercial qui a permis de proposer de la résistance tout en conservant le bel aspect des lattes de parquet (en réalité un parquet flottant de très mauvaise facture, qui semble ainsi du parquet massif simplement peint). Le blanc a aussi apporté de la luminosité et une impression de calme, d'espace et de quiétude, tout en jouant au maximum de la luminosité naturelle dans cet ancien garage où les seules fenêtres sont des fenêtres de toit qui laissent seulement voir le ciel. La salle de bain était en carrelage marron, remplacé par des carreaux émaillés imitation zelliges ; pour donner du cachet et un caractère unique au lieu, les meubles ont été maçonnés sur mesure : plan vasque dans la salle de bain, bibliothèque dans le salon de lecture, vaisselier dans l'espace dinatoire, meuble de rangement pour les jouets dans le coin des enfants. La cuisine ne pouvait pas être refaite entièrement pour une question de budget, on a donc simplement remplacé les portes blanches laquées d'origine par du beau pin huilé et des poignées industrielles. Toujours pour respecter les contraintes financières de la famille, les meubles et accessoires ont été dans la mesure du possible chinés sur internet ou aux puces. Les nouveaux propriétaires souhaitaient un univers industriels campagnard, un sentiment de maison de vacances en noir, blanc et bois. Seule exception : la chambre d'enfants (une petite fille et un bébé) pour laquelle une estrade sur mesure a été imaginée, avec des rangements en dessous et un espace pour la tête de lit du berceau. Le papier peint Rebel Walls à l'ambiance sylvestre complète la déco, très nature et poétique.
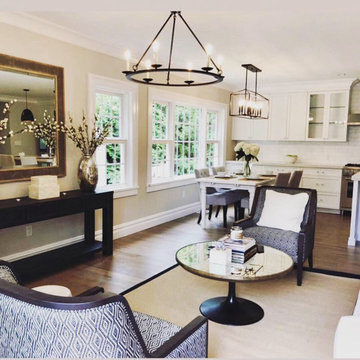
Modern day farmhouse style perfect open space for a family home.
Features: black modern farmhouse style light fixtures, hardwood floor, tape bordered rug, custom upholstered pattern gray diamond armchair, antique mirror cocktail / coffee table, open wood console, and eating are with custom upholstered tufted chairs.
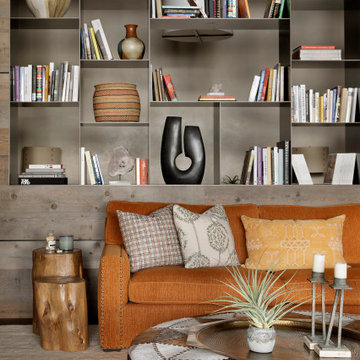
Custom Steel Shelving
This is an example of a mid-sized country open concept family room in Other with a library, dark hardwood floors and a built-in media wall.
This is an example of a mid-sized country open concept family room in Other with a library, dark hardwood floors and a built-in media wall.
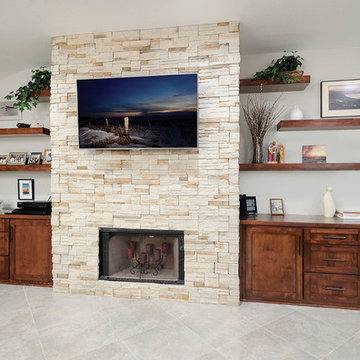
Medley of Photography
Design ideas for a mid-sized country open concept family room in Austin with a library, grey walls, ceramic floors, a standard fireplace, a stone fireplace surround and a wall-mounted tv.
Design ideas for a mid-sized country open concept family room in Austin with a library, grey walls, ceramic floors, a standard fireplace, a stone fireplace surround and a wall-mounted tv.
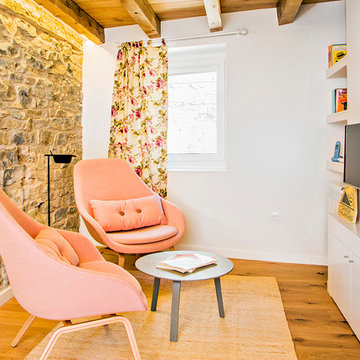
Alberto Coarasa
This is an example of a small country open concept family room in Other with a library, white walls, medium hardwood floors, no fireplace and a wall-mounted tv.
This is an example of a small country open concept family room in Other with a library, white walls, medium hardwood floors, no fireplace and a wall-mounted tv.
Country Family Room Design Photos with a Library
7
