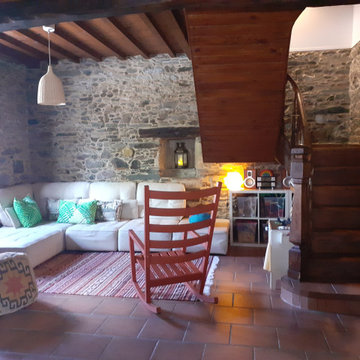Country Family Room Design Photos with Terra-cotta Floors
Refine by:
Budget
Sort by:Popular Today
81 - 100 of 126 photos
Item 1 of 3
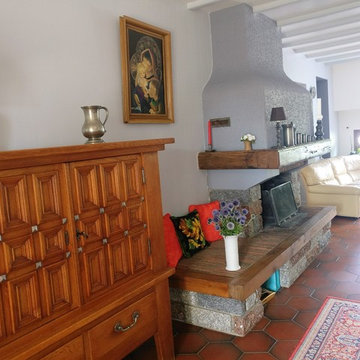
Espace salle à manger, cheminée.
Photo of a large country enclosed family room in Nancy with white walls, terra-cotta floors, a standard fireplace, a metal fireplace surround, brown floor and a freestanding tv.
Photo of a large country enclosed family room in Nancy with white walls, terra-cotta floors, a standard fireplace, a metal fireplace surround, brown floor and a freestanding tv.
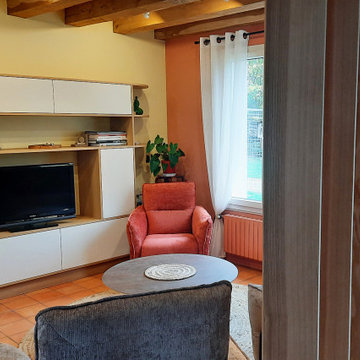
Vue du claustra avec le meuble TV avec rangements conçu et réalisé sur mesure.
Inspiration for a country family room in Angers with terra-cotta floors, a freestanding tv and exposed beam.
Inspiration for a country family room in Angers with terra-cotta floors, a freestanding tv and exposed beam.
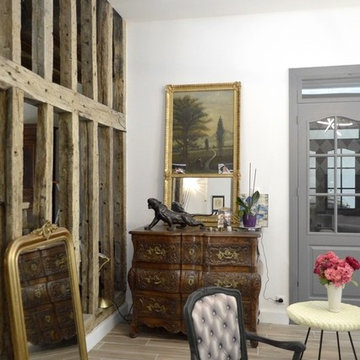
Salle de séjour.
BÉATRICE SAURIN
Design ideas for a mid-sized country open concept family room in Toulouse with white walls, terra-cotta floors, a standard fireplace, a stone fireplace surround and red floor.
Design ideas for a mid-sized country open concept family room in Toulouse with white walls, terra-cotta floors, a standard fireplace, a stone fireplace surround and red floor.
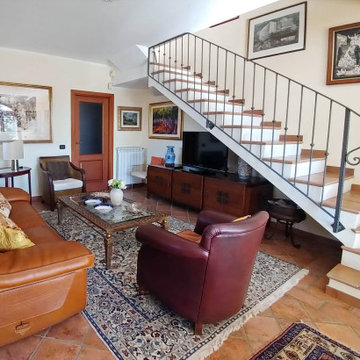
This is an example of a country open concept family room in Rome with beige walls, terra-cotta floors and brown floor.
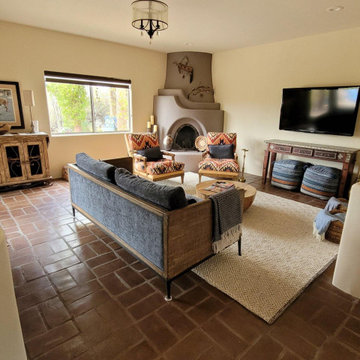
Bella Designs lightened up the wall paint, selected a semi-flush chandelier to replace the ceiling fan, added recessed lighting to add more light, and rearranged the furniture for a more welcoming and cohesive space.
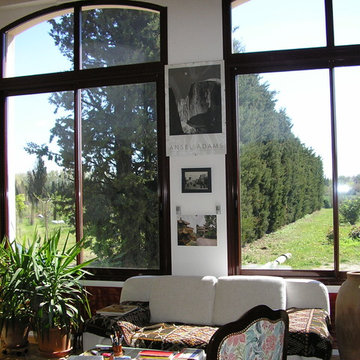
Ouverture vers la campagne
Mid-sized country open concept family room in Marseille with yellow walls, terra-cotta floors, no fireplace, no tv and beige floor.
Mid-sized country open concept family room in Marseille with yellow walls, terra-cotta floors, no fireplace, no tv and beige floor.
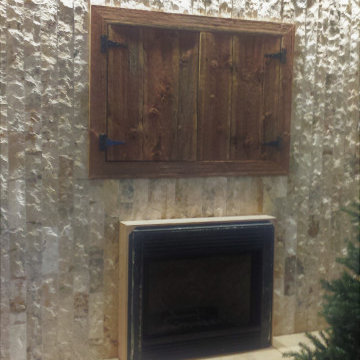
Existing 10 year old home with family, dining and kitchen areas with plain maple cabinets is transformed over a 7 year span for this Chandler 4 bedroom 3 bath home as homeowners have had time and budget for the transformation from a plain to a rustic but, REFINED "cook and family hangout" kitchen and home! The homeowner loves to cook so, a "floor model" Viking Stove moved with him to this home. The first order of business was reworking cabinets to accommodate the Viking stove. Next was transforming the island from plain to bead board and carved legs in an antiqued dark color to contrast with the custom stained main cabinets.
Next came new counter tops and then under cabinet lighting and then another stage was a new back splash in satin glass tile and a "statement" section of glass mosaic over the cook top to compliment the deep purple of the Viking stove.
Last but, not least was a tile flooring upgrade over 2 years for the entire home. See red clay borders, a classic clay tile in a herringbone pattern and last but, not least a large format naturalistic stone / concrete tile look.
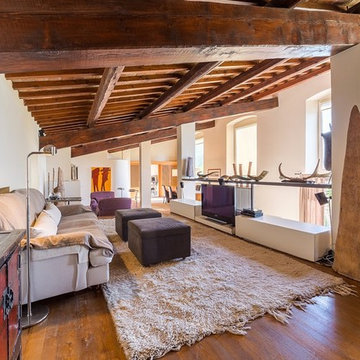
Il salotto con il piano - mensola in acciaio fatto a mano posto tra le due colonne
Design ideas for an expansive country family room in Florence with a music area, white walls, terra-cotta floors, a standard fireplace, a stone fireplace surround and a built-in media wall.
Design ideas for an expansive country family room in Florence with a music area, white walls, terra-cotta floors, a standard fireplace, a stone fireplace surround and a built-in media wall.
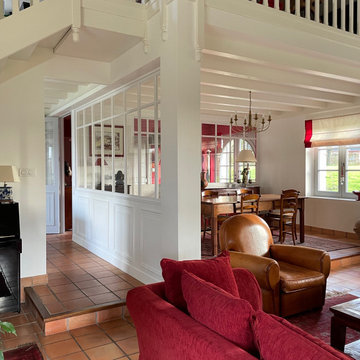
Vue du salon vers l'accès à la cuisine et sur le séjour.
Ces verrières traditionnelles avec travées et les panneaux moulurés en soubassement respectent le cachet de cette belle demeure
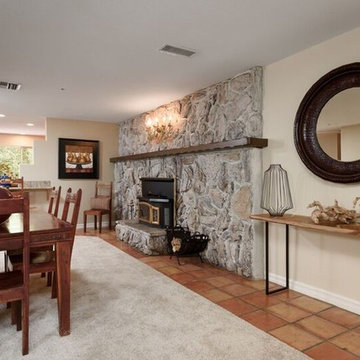
Photos by Wade Steelman of Estate View Photography and Flashit First
Design ideas for a large country open concept family room in Austin with terra-cotta floors, a standard fireplace and a stone fireplace surround.
Design ideas for a large country open concept family room in Austin with terra-cotta floors, a standard fireplace and a stone fireplace surround.
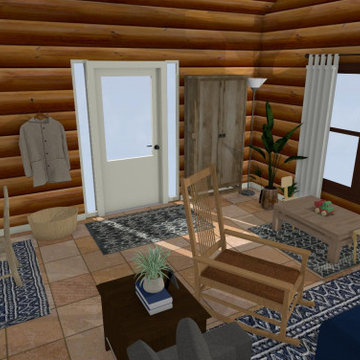
This is an e-design project we created for a log cabin in Maryland. We first created a mood board, followed by a 3d rendering of the space using their measurements, and then we created a clickable shopping list of all the items in the rendering.
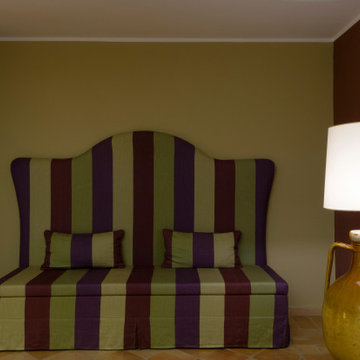
Interior design per una villa privata con tavernetta in stile rustico-contemporaneo. Linee semplici e pulite incontrano materiali ed elementi strutturali rustici. I colori neutri e caldi rendono l'ambiente sofisticato e accogliente.
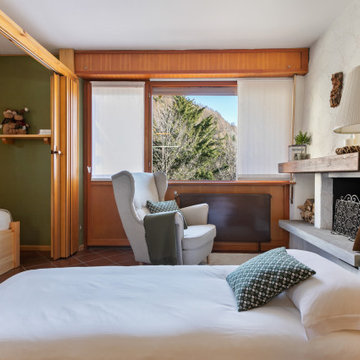
Design ideas for a small country open concept family room in Other with green walls, terra-cotta floors, a standard fireplace and brown floor.
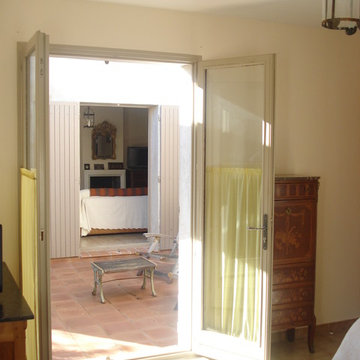
Le séjour vu depuis le bureau à travers le patio.
Design ideas for a mid-sized country enclosed family room in Marseille with white walls, terra-cotta floors, a standard fireplace, a plaster fireplace surround, a freestanding tv and pink floor.
Design ideas for a mid-sized country enclosed family room in Marseille with white walls, terra-cotta floors, a standard fireplace, a plaster fireplace surround, a freestanding tv and pink floor.
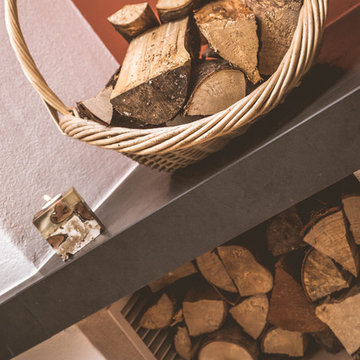
Fotos by Marcus Brunner Ofenbau
Design ideas for a small country open concept family room in Munich with red walls, terra-cotta floors, a wood stove, a plaster fireplace surround, a freestanding tv and red floor.
Design ideas for a small country open concept family room in Munich with red walls, terra-cotta floors, a wood stove, a plaster fireplace surround, a freestanding tv and red floor.
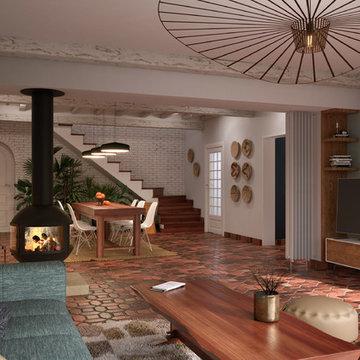
Rénovation complète de la partie jour ( Salon,Salle a manger, entrée) d'une villa de plus de 200m² dans les Hautes-Alpes. Nous avons conservé les tomettes au sol ainsi que les poutres apparentes.
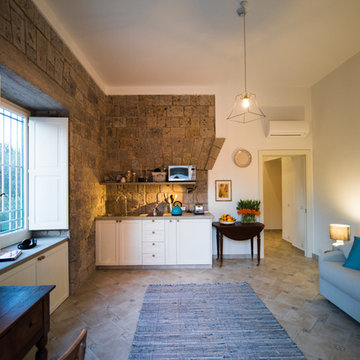
Foto: Vito Fusco
Design ideas for a large country enclosed family room in Other with a library, white walls, terra-cotta floors and a wall-mounted tv.
Design ideas for a large country enclosed family room in Other with a library, white walls, terra-cotta floors and a wall-mounted tv.
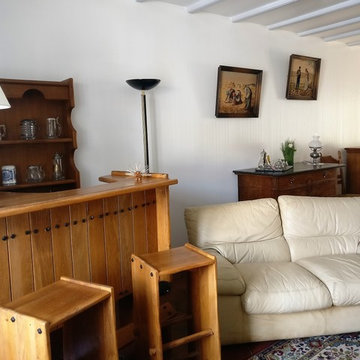
Coin bar dans le salon
Design ideas for a large country enclosed family room in Nancy with white walls, terra-cotta floors, a standard fireplace, a metal fireplace surround, a freestanding tv and brown floor.
Design ideas for a large country enclosed family room in Nancy with white walls, terra-cotta floors, a standard fireplace, a metal fireplace surround, a freestanding tv and brown floor.
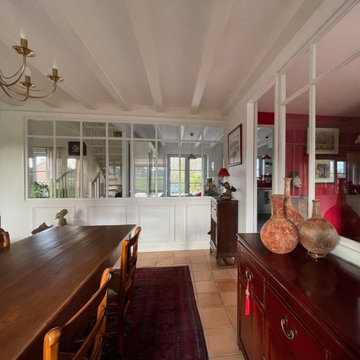
Deux verrières crées sur 2 pans de murs font circuler la lumière.
Design ideas for an expansive country enclosed family room in Nantes with white walls, terra-cotta floors and exposed beam.
Design ideas for an expansive country enclosed family room in Nantes with white walls, terra-cotta floors and exposed beam.
Country Family Room Design Photos with Terra-cotta Floors
5
