Modern Family Room Design Photos with Terra-cotta Floors
Refine by:
Budget
Sort by:Popular Today
1 - 20 of 35 photos
Item 1 of 3
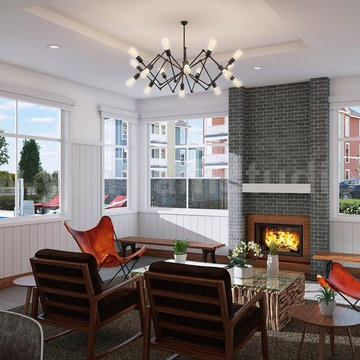
In a Modern Living Room, or in an architectural visualization studio where spaces are limited to a single common room 3d interior modeling with dining area, chair, flower port, table, pendant, decoration ideas, outside views, wall gas fire, seating pad, interior lighting, animated flower vase by yantram Architectural Modeling Firm, Rome – Italy
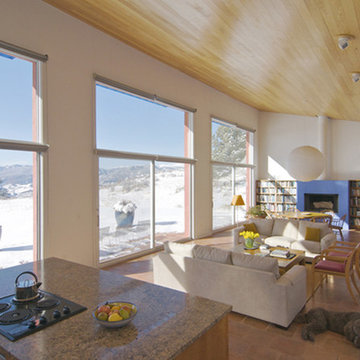
Mid-sized modern open concept family room in Denver with white walls, terra-cotta floors, a standard fireplace and a plaster fireplace surround.
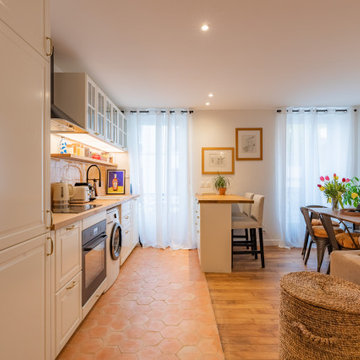
This is an example of a mid-sized modern open concept family room in Paris with white walls, terra-cotta floors, no fireplace, no tv and orange floor.
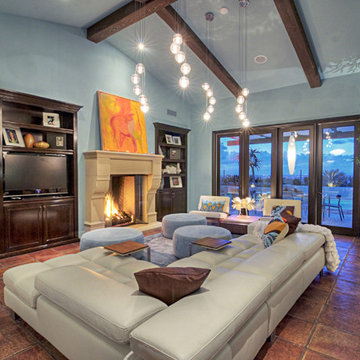
The adjustable back of this sofa opens it up to the kitchen/dining area located to the right of this photo when it's in the down position. The up position(s) offer options of TV viewing or chatting in just the right spot. The 'C' tables pull up to the sofa eliminating the annoying need to get out of the comfort zone to reach a drink or remote while also allowing the lounger to not have to commit to holding those items in their hand. Options are always good.
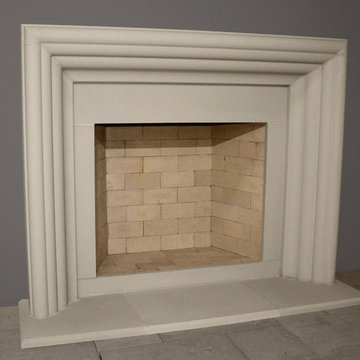
The Delano’s soft curves are inspired by the Art Deco era and its glamorous cosmopolitan complexity is reminiscent of old Hollywood.
Inspiration for a mid-sized modern open concept family room with a music area, green walls, terra-cotta floors, a standard fireplace, a stone fireplace surround and beige floor.
Inspiration for a mid-sized modern open concept family room with a music area, green walls, terra-cotta floors, a standard fireplace, a stone fireplace surround and beige floor.
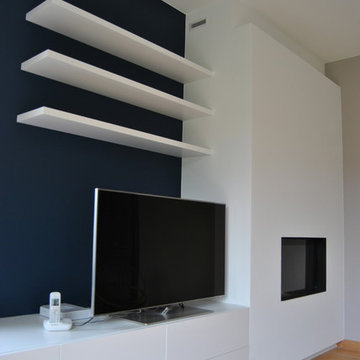
Espace salon.
Mobilier sur mesure, dans des teintes de blanc.
Cheminée donnant sur le salon.
Peinture bleu foncé pour donner du caractère et mettre en avant le mobilier.
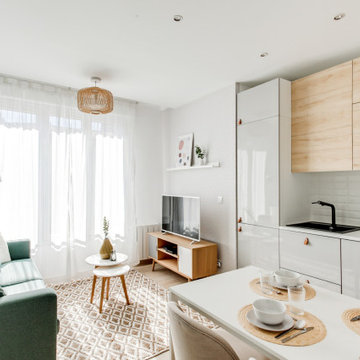
Cet appartement de 65m2, tout en longueur et desservi par un grand couloir n'avait pas été rénové depuis les années 60. Les espaces étaient mal agencés, il ne disposait que d'une seule chambre, d'une cuisine fermé, d'un double séjour et d'une salle d'eau avec WC non séparé.
L'enjeu était d'y créer un T4 et donc de rajouter 2 chambres supplémentaires ! La structure en béton dite "poteaux / poutres" nous a permis d'abattre de nombreuses cloisons.
L'ensemble des surfaces ont été rénovées, la cuisine à rejoint la pièce de vie, le WC à retrouvé son indépendance et de grandes chambres ont été crées.
J'ai apporté un soin particulier à la luminosité de cet appartement, et ce, dès l'entrée grâce à l'installation d'une verrière qui éclaircie et modernise l'ensemble des espaces communicants.
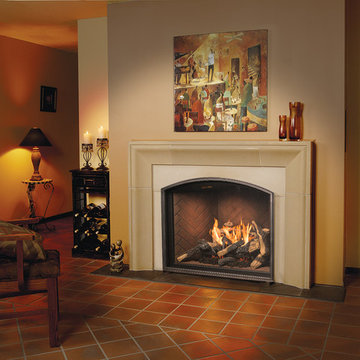
For a historic look, consider the TC36 Arch, a classic barrel arch face, replicating the Rumford-style hearth found in fine period homes. This true Arch fireplace has no heavy external trim or louvers to work around. This allows you to tailor the arched front with stone, tile, or other material for an even more traditional setting.
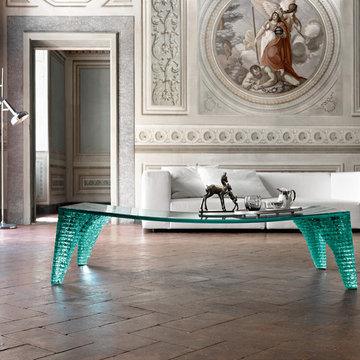
Atlas Hand-Made Sculptural Coffee Table is one of Fiam Italia’s most legendary productions. Designed by a renowned British sculptor Danny Lane, Atlas Designer Coffee Table features layers of straight and curved edge glass sculpted entirely by hand. Like most of Danny Lane’s commissions, Atlas Coffee Table is a collector’s piece offering refractive and reflective qualities of 20mm thick glass. Made in Italy
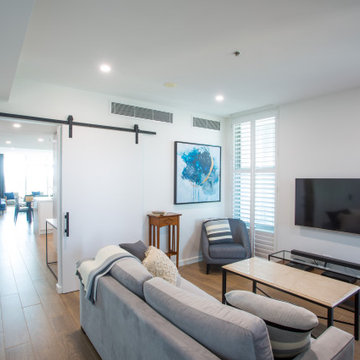
2nd living area off kitchen/dining and living area is separated by sliding barn door . Relaxed living area/family room leads into bedrooms and main bathroom.
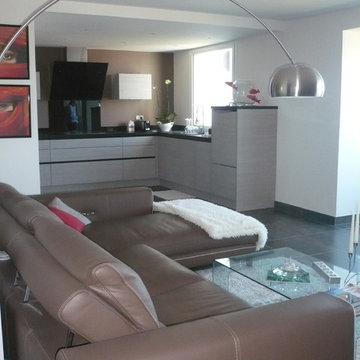
Rénovation complète appartement des années 60 en immeuble, un long couloir distribuait les pièces. La cuisine a été déplacée à l'ancien emplacement de la salle de bain et d'une chambre.
L'ancienne cuisine était à gauche de l'entrée, une salle de bain l'a remplacée.
2 chambres ont été conservées et agrandies sur le balcon au nord.
Avec une belle vue imprenable sur Marseille !
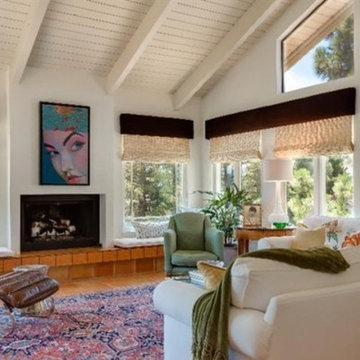
Design ideas for a large modern enclosed family room in San Luis Obispo with white walls, terra-cotta floors, a standard fireplace, a brick fireplace surround and no tv.
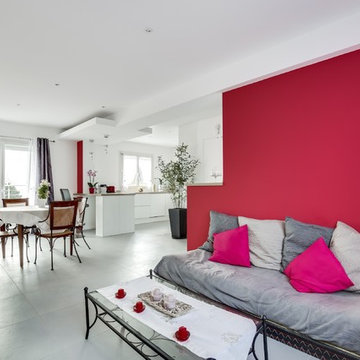
Design ideas for a mid-sized modern open concept family room in Paris with white walls, terra-cotta floors and grey floor.
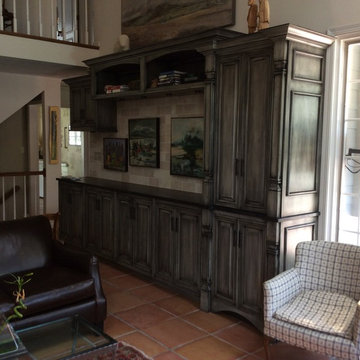
Design ideas for a large modern open concept family room in Wichita with beige walls and terra-cotta floors.
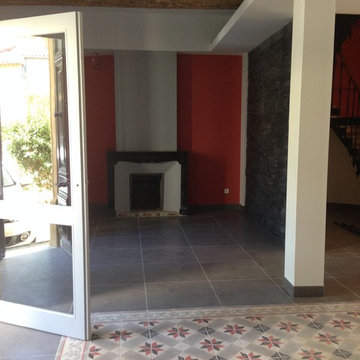
This is an example of a modern open concept family room in Montpellier with terra-cotta floors.
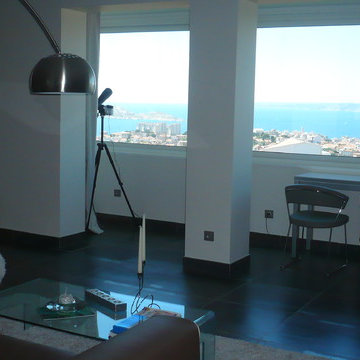
Rénovation complète d'un appartement des années 70. Récupération de la salle de bain, de la chambre et du couloir pour création de la cuisine.
Vue imprenable sur Marseille
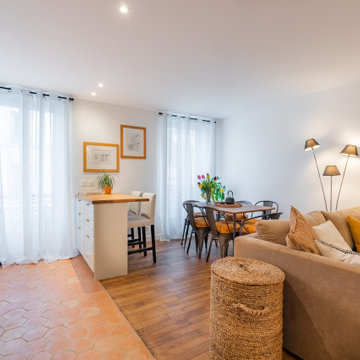
This is an example of a mid-sized modern open concept family room in Paris with white walls, terra-cotta floors, no fireplace, no tv and orange floor.
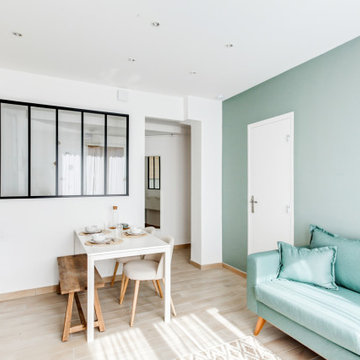
Cet appartement de 65m2, tout en longueur et desservi par un grand couloir n'avait pas été rénové depuis les années 60. Les espaces étaient mal agencés, il ne disposait que d'une seule chambre, d'une cuisine fermé, d'un double séjour et d'une salle d'eau avec WC non séparé.
L'enjeu était d'y créer un T4 et donc de rajouter 2 chambres supplémentaires ! La structure en béton dite "poteaux / poutres" nous a permis d'abattre de nombreuses cloisons.
L'ensemble des surfaces ont été rénovées, la cuisine à rejoint la pièce de vie, le WC à retrouvé son indépendance et de grandes chambres ont été crées.
J'ai apporté un soin particulier à la luminosité de cet appartement, et ce, dès l'entrée grâce à l'installation d'une verrière qui éclaircie et modernise l'ensemble des espaces communicants.
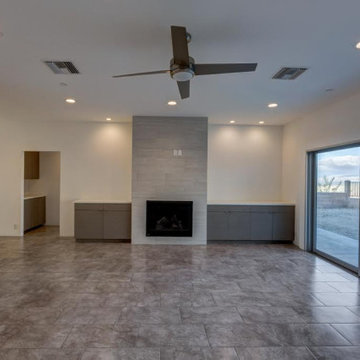
Mid-sized modern open concept family room in Los Angeles with a home bar, white walls, terra-cotta floors, a standard fireplace, a tile fireplace surround, a built-in media wall and beige floor.
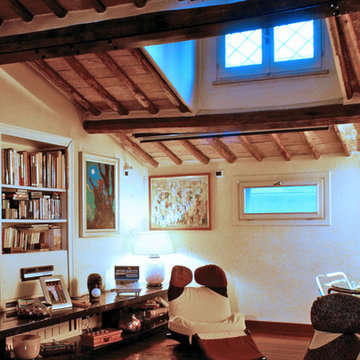
SALONE RAGAZZI:
Salone dei figli, pareti decorate ad encausto, pavimento in parquet, soffitto (tetto) in travi, travetti e mattoni il tutto originale è stato ripulito mediante sabbiatura e successiva ceratura. Le poltrone sono di Cassina modello Wink di Toshiyuki Kita. Su uno dei due lati lunghi due lunghi mensoloni in marmo nero Marquina su cui è alloggiato il camino sul lato opposto la scala che porta al disimpegno del piano superiore realizzata in legno laccato bianco satinato e parquet.....
Modern Family Room Design Photos with Terra-cotta Floors
1